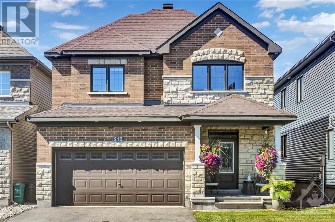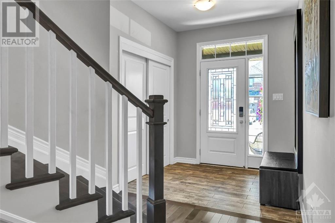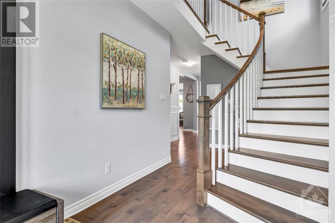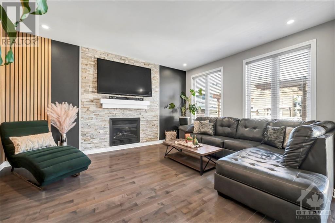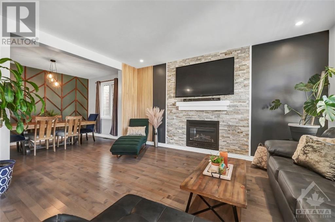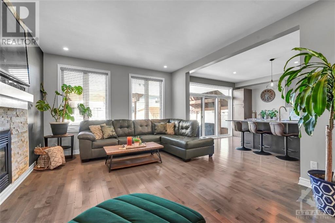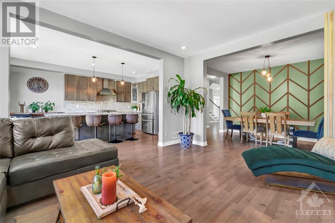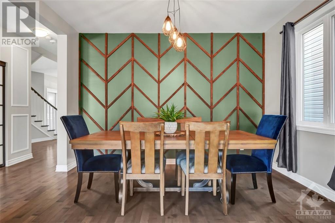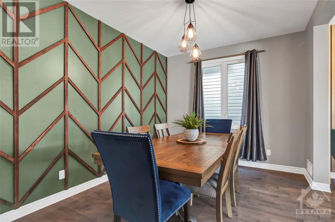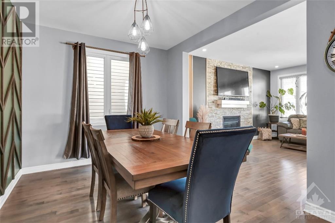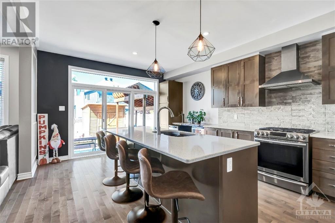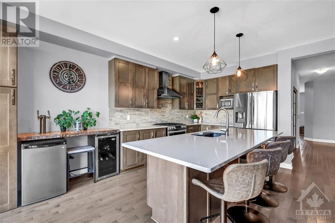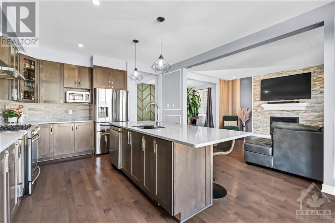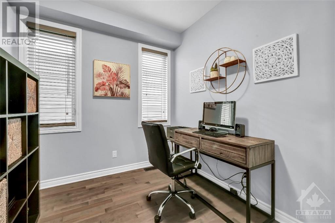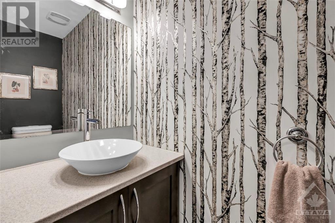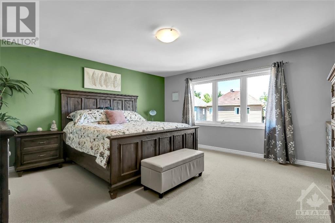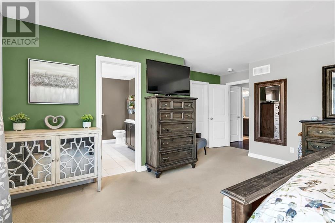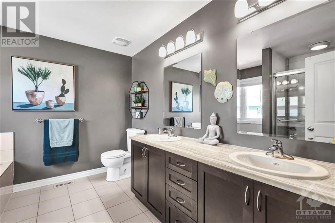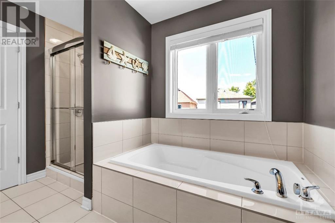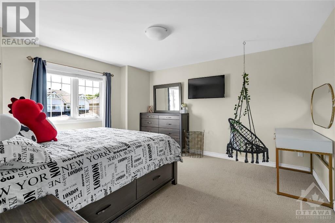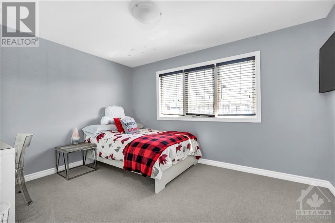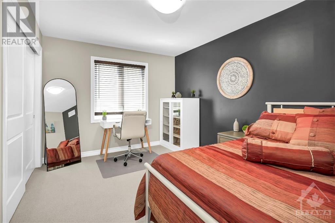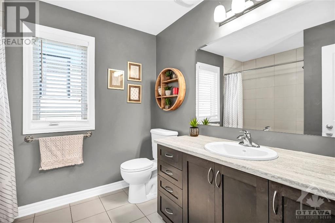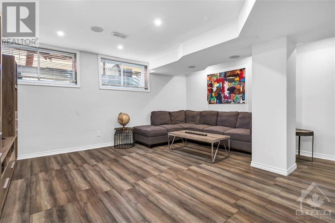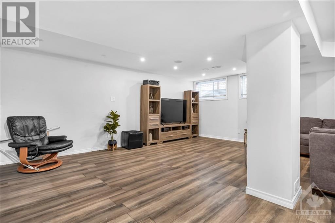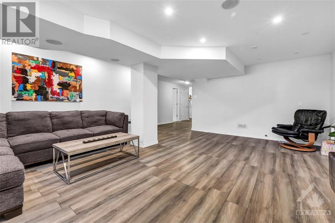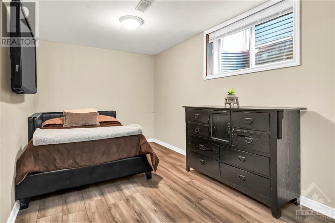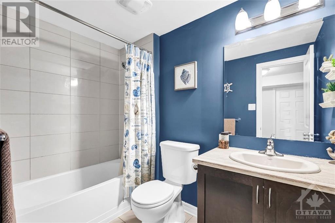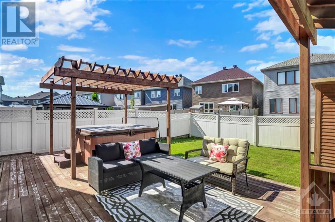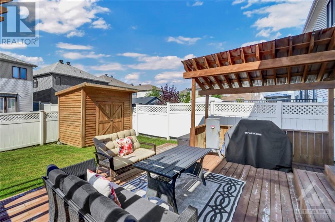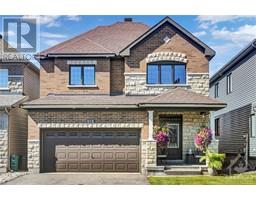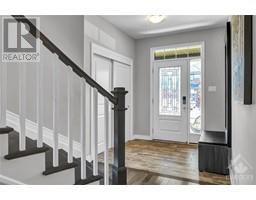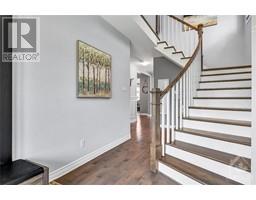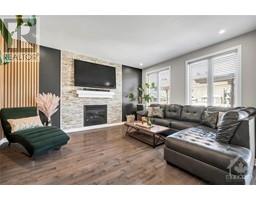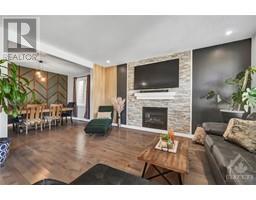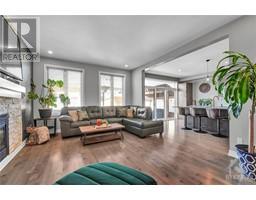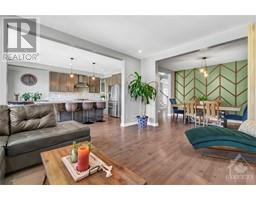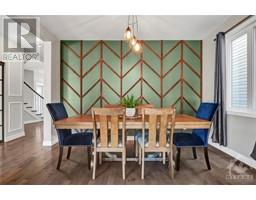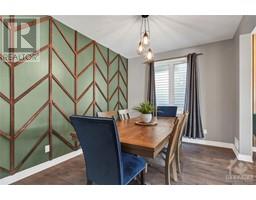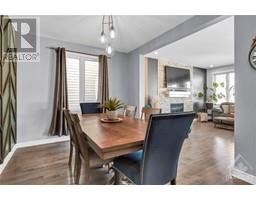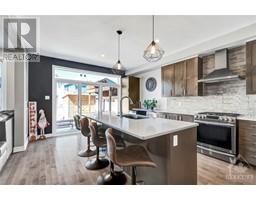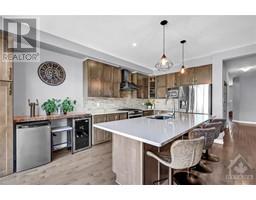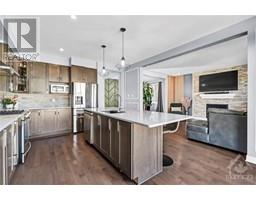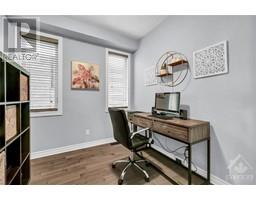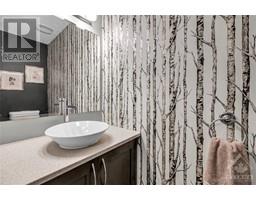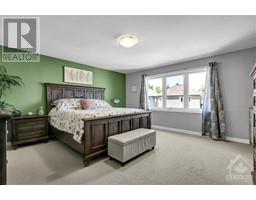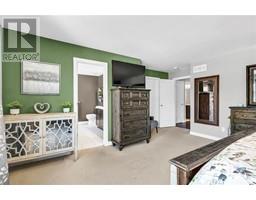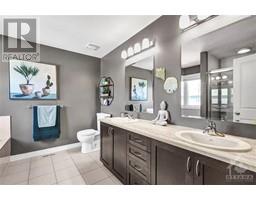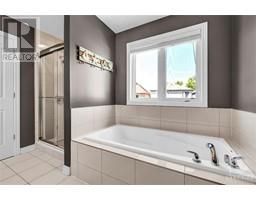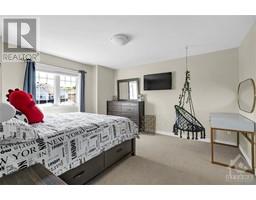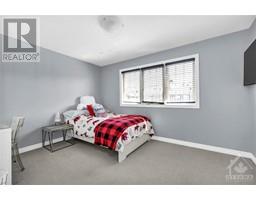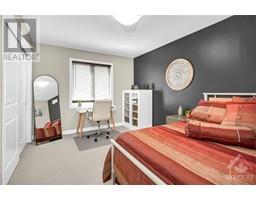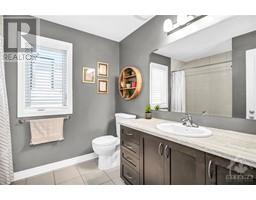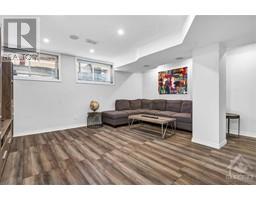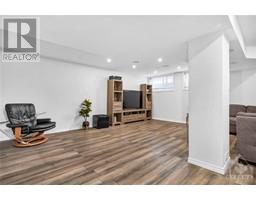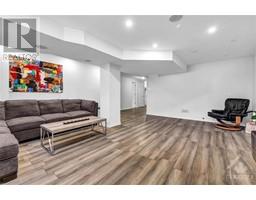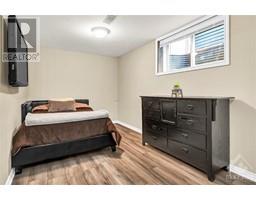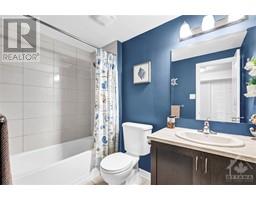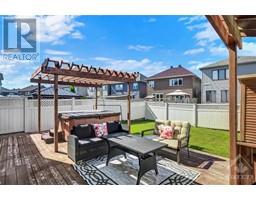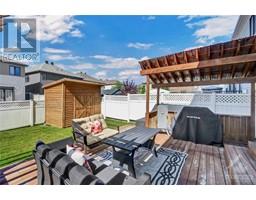4 Bedroom
4 Bathroom
Fireplace
Central Air Conditioning
Forced Air
$975,000
Welcome to this beautifully maintained 4-bedroom, 2-storey single-family home built in 2015, complete with a two-car garage. The main level showcases gleaming hardwood floors, a private office or den, and an open-concept living and dining area with a stylish accent wall and cozy gas fireplace. The gorgeous chef’s kitchen is a true show stopper with its modern design and finishes, and a patio door that opens to your backyard oasis, perfect for entertaining or relaxing. Upstairs, the spacious primary bedroom includes a walk-in closet and a luxurious ensuite with a double vanity, shower, and soaker tub. Just down the hall are three more generous bedrooms, a full bath, and a convenient laundry room. The expansive lower level offers a bedroom, full bath, and a rough-in for a kitchen, and plenty of storage, providing plenty of possibilities. This home is truly a must-see! 24hr irrev on all offers. (id:35885)
Property Details
|
MLS® Number
|
1410421 |
|
Property Type
|
Single Family |
|
Neigbourhood
|
Trailsedge |
|
Amenities Near By
|
Public Transit, Recreation Nearby, Shopping |
|
Parking Space Total
|
6 |
Building
|
Bathroom Total
|
4 |
|
Bedrooms Above Ground
|
4 |
|
Bedrooms Total
|
4 |
|
Appliances
|
Refrigerator, Dishwasher, Dryer, Stove, Washer |
|
Basement Development
|
Finished |
|
Basement Type
|
Full (finished) |
|
Constructed Date
|
2015 |
|
Construction Style Attachment
|
Detached |
|
Cooling Type
|
Central Air Conditioning |
|
Exterior Finish
|
Stone, Brick, Siding |
|
Fireplace Present
|
Yes |
|
Fireplace Total
|
1 |
|
Flooring Type
|
Wall-to-wall Carpet, Hardwood, Vinyl |
|
Foundation Type
|
Poured Concrete |
|
Half Bath Total
|
1 |
|
Heating Fuel
|
Natural Gas |
|
Heating Type
|
Forced Air |
|
Stories Total
|
2 |
|
Type
|
House |
|
Utility Water
|
Municipal Water |
Parking
Land
|
Acreage
|
No |
|
Land Amenities
|
Public Transit, Recreation Nearby, Shopping |
|
Sewer
|
Municipal Sewage System |
|
Size Depth
|
112 Ft ,7 In |
|
Size Frontage
|
36 Ft ,2 In |
|
Size Irregular
|
36.2 Ft X 112.59 Ft |
|
Size Total Text
|
36.2 Ft X 112.59 Ft |
|
Zoning Description
|
Residential |
Rooms
| Level |
Type |
Length |
Width |
Dimensions |
|
Second Level |
4pc Bathroom |
|
|
7'11" x 8'9" |
|
Second Level |
5pc Ensuite Bath |
|
|
10'6" x 9'7" |
|
Second Level |
Bedroom |
|
|
12'10" x 14'0" |
|
Second Level |
Bedroom |
|
|
13'2" x 9'11" |
|
Second Level |
Bedroom |
|
|
13'0" x 10'0" |
|
Second Level |
Laundry Room |
|
|
6'8" x 6'8" |
|
Second Level |
Primary Bedroom |
|
|
18'3" x 17'5" |
|
Second Level |
Other |
|
|
7'11" x 8'6" |
|
Basement |
4pc Bathroom |
|
|
5'3" x 8'6" |
|
Basement |
Bedroom |
|
|
8'5" x 14'10" |
|
Basement |
Recreation Room |
|
|
16'6" x 19'3" |
|
Basement |
Storage |
|
|
12'2" x 12'3" |
|
Main Level |
2pc Bathroom |
|
|
7'4" x 3'0" |
|
Main Level |
Dining Room |
|
|
12'8" x 9'11" |
|
Main Level |
Foyer |
|
|
7'3" x 9'6" |
|
Main Level |
Kitchen |
|
|
13'3" x 18'6" |
|
Main Level |
Living Room |
|
|
12'8" x 15'9" |
|
Main Level |
Office |
|
|
8'11" x 8'6" |
https://www.realtor.ca/real-estate/27370302/213-enclave-walk-ottawa-trailsedge

