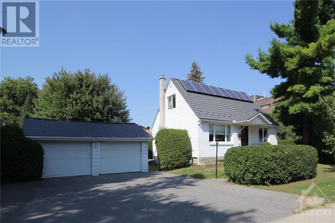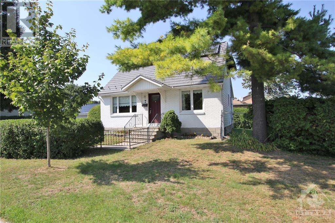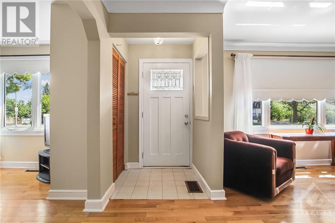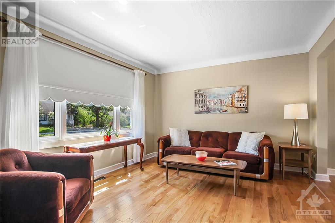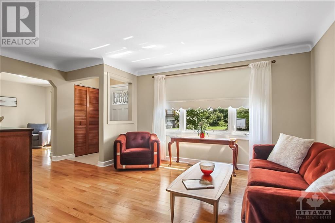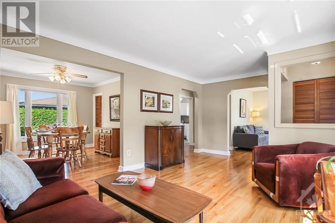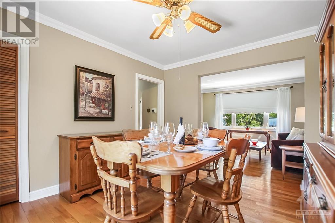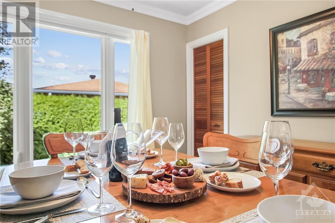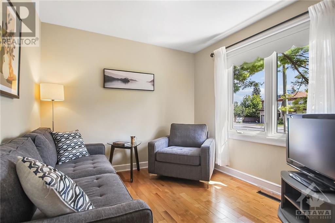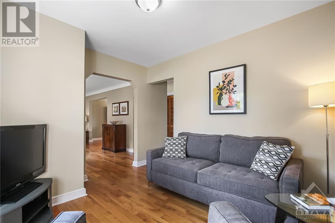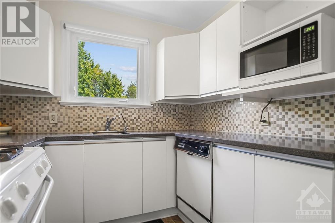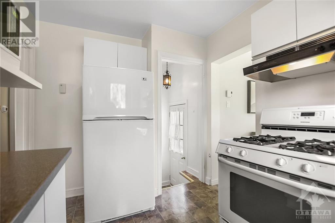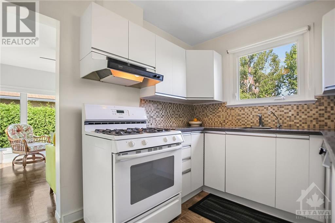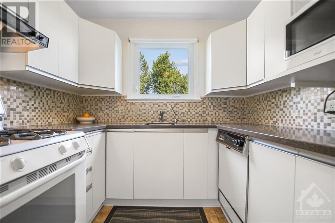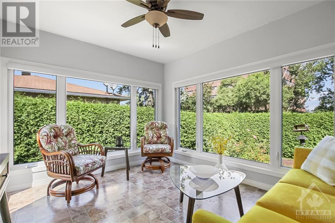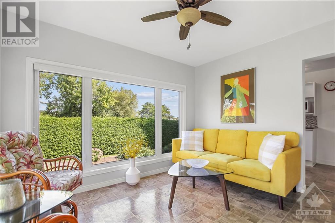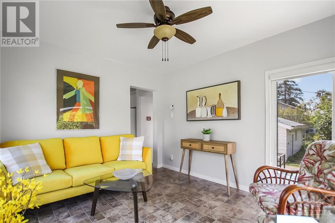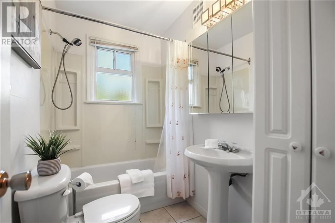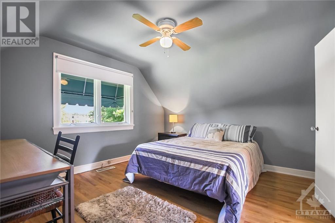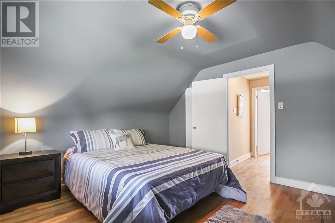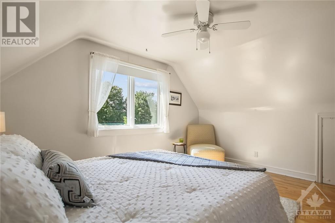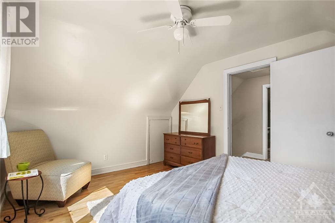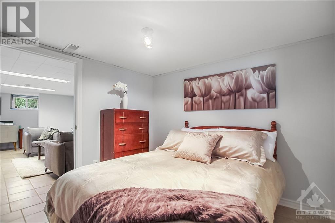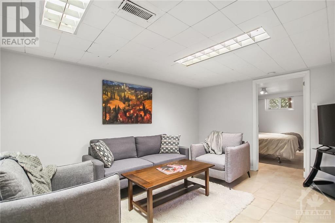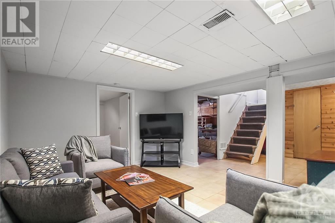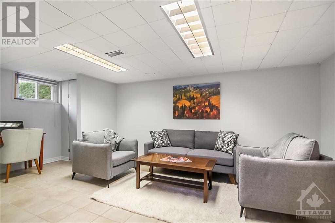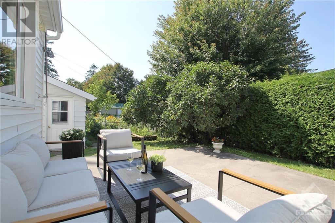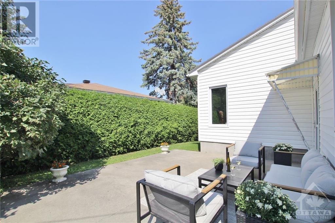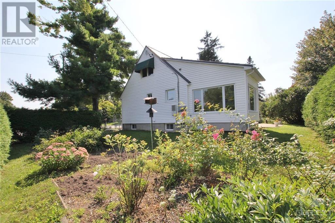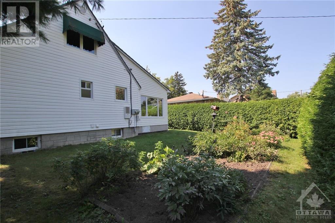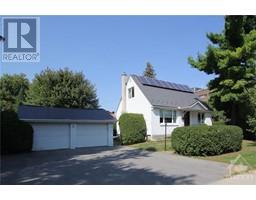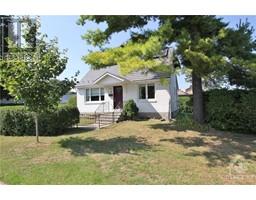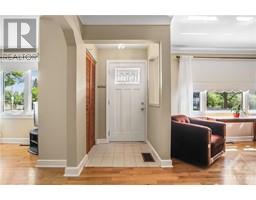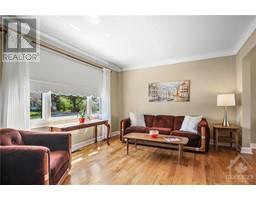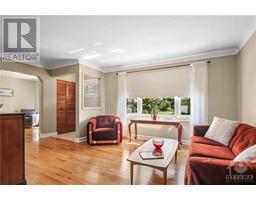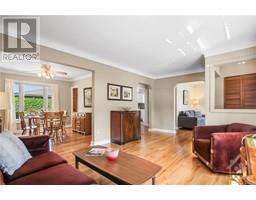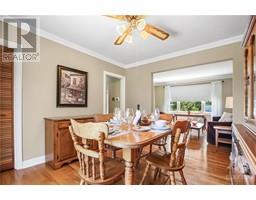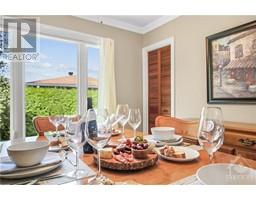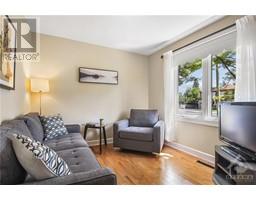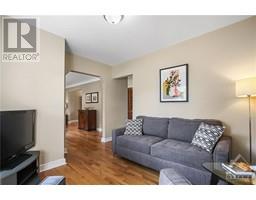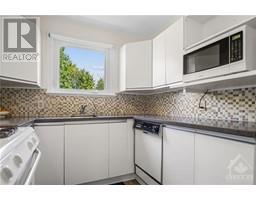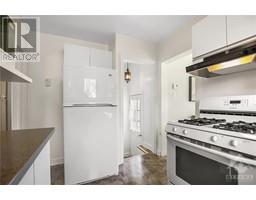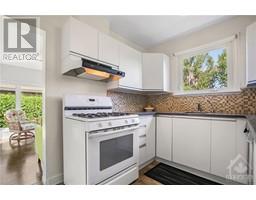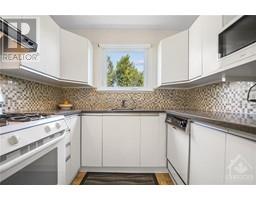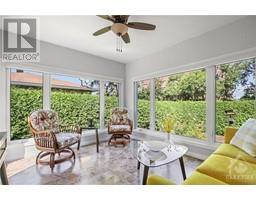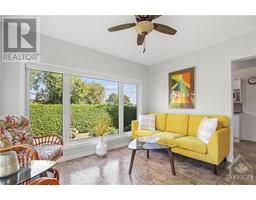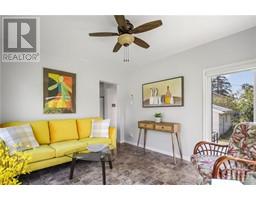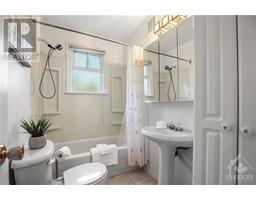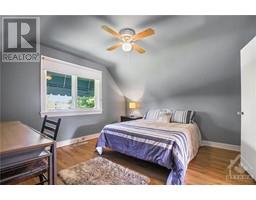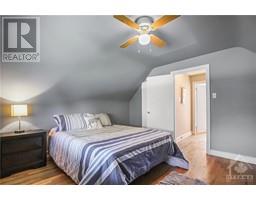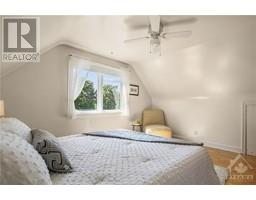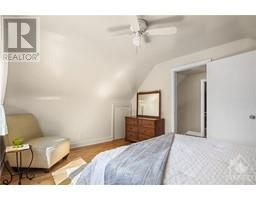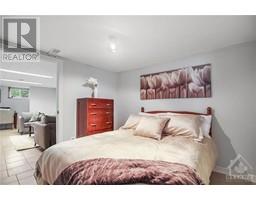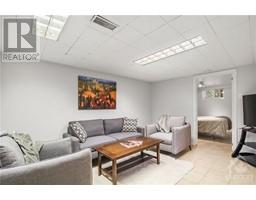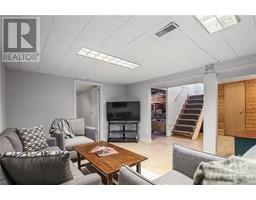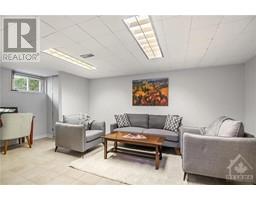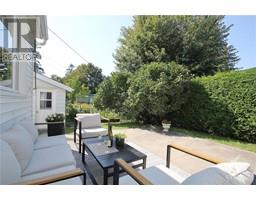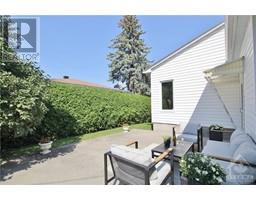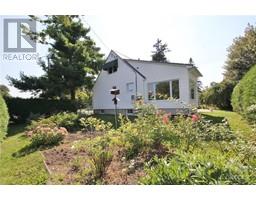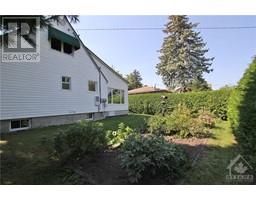3 Bedroom
1 Bathroom
Central Air Conditioning
Forced Air
$699,000
Welcome to a charming Home located on a wonderful 100 ft frontage lot. This delightful 1.5 storey home offers 2 spacious bedrooms on the 2nd level. Entertainment size living room, spacious dining room, den, functional kitchen w gas stove, versatile sunroom to soak in the natural sunlight, 1 full bathroom & foyer complete the main level. Pristine hardwood floors in den, living room and dining room. Sundrenched windows throughout. If need be, there is enough room to create an additional bedroom on the main floor. The lower level is complete w a bedroom, family room, laundry, storage and utility room. New egress window & window well (09/24), solar panels, metal roof on Home & double garage. The spacious & convenient double detached garage provides ample room for vehicles, storage or workshop. Located steps to transit & close to all amenities, including shopping, cafe's recreation, schools and Algonquin College. Welcome Home “NO conveyance of any written offers before September 11th 2024” (id:35885)
Property Details
|
MLS® Number
|
1410019 |
|
Property Type
|
Single Family |
|
Neigbourhood
|
CRESTVIEW / NEPEAN |
|
Parking Space Total
|
8 |
Building
|
Bathroom Total
|
1 |
|
Bedrooms Above Ground
|
2 |
|
Bedrooms Below Ground
|
1 |
|
Bedrooms Total
|
3 |
|
Appliances
|
Refrigerator, Dishwasher, Dryer, Hood Fan, Stove, Washer, Blinds |
|
Basement Development
|
Partially Finished |
|
Basement Type
|
Full (partially Finished) |
|
Constructed Date
|
1950 |
|
Construction Style Attachment
|
Detached |
|
Cooling Type
|
Central Air Conditioning |
|
Exterior Finish
|
Brick, Stucco |
|
Fixture
|
Ceiling Fans |
|
Flooring Type
|
Hardwood, Laminate, Tile |
|
Foundation Type
|
Block |
|
Heating Fuel
|
Natural Gas |
|
Heating Type
|
Forced Air |
|
Type
|
House |
|
Utility Water
|
Municipal Water |
Parking
Land
|
Acreage
|
No |
|
Sewer
|
Municipal Sewage System |
|
Size Depth
|
63 Ft ,5 In |
|
Size Frontage
|
100 Ft |
|
Size Irregular
|
100 Ft X 63.4 Ft |
|
Size Total Text
|
100 Ft X 63.4 Ft |
|
Zoning Description
|
Residential |
Rooms
| Level |
Type |
Length |
Width |
Dimensions |
|
Second Level |
Primary Bedroom |
|
|
13'0" x 11'0" |
|
Second Level |
Bedroom |
|
|
12'10" x 10'7" |
|
Lower Level |
Family Room |
|
|
16'0" x 11'0" |
|
Lower Level |
Bedroom |
|
|
10'0" x 9'0" |
|
Lower Level |
Laundry Room |
|
|
9'0" x 6'0" |
|
Lower Level |
Utility Room |
|
|
13'0" x 11'0" |
|
Main Level |
Foyer |
|
|
6'0" x 4'0" |
|
Main Level |
Den |
|
|
9'5" x 9'0" |
|
Main Level |
Living Room |
|
|
13'0" x 12'0" |
|
Main Level |
Dining Room |
|
|
11'8" x 11'4" |
|
Main Level |
Kitchen |
|
|
11'6" x 8'0" |
|
Main Level |
Sunroom |
|
|
12'0" x 9'10" |
|
Main Level |
4pc Bathroom |
|
|
7'4" x 5'0" |
https://www.realtor.ca/real-estate/27371736/7-meadowlands-drive-ottawa-crestview-nepean

