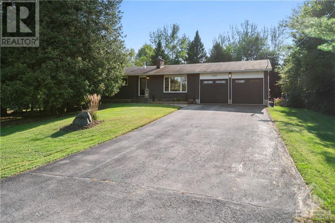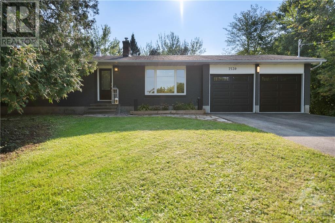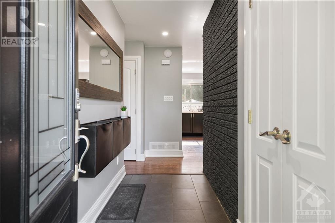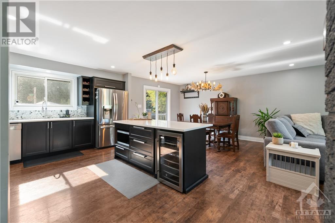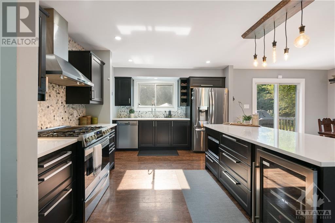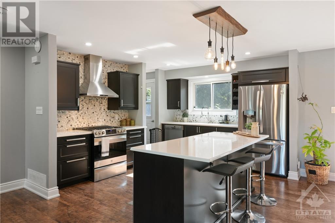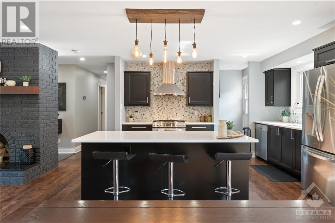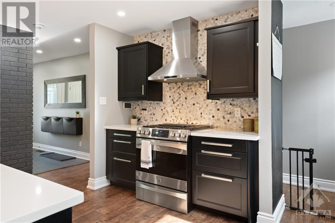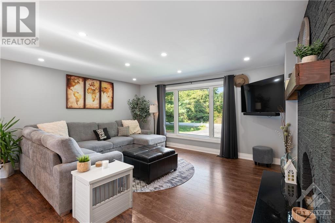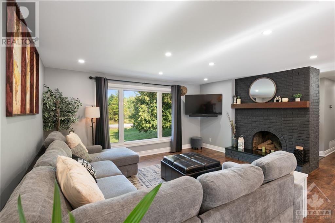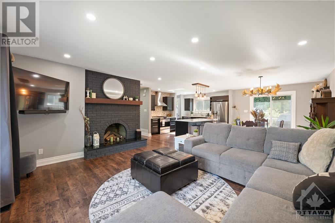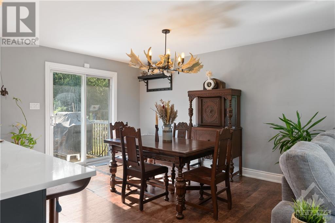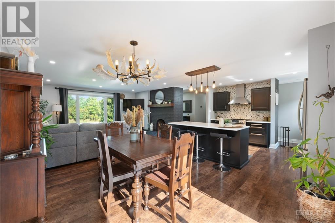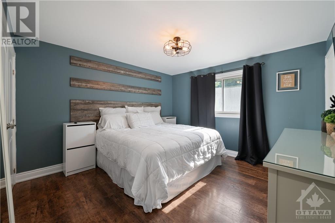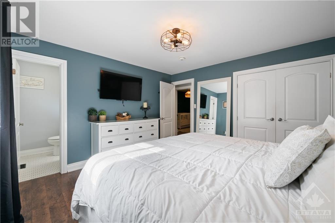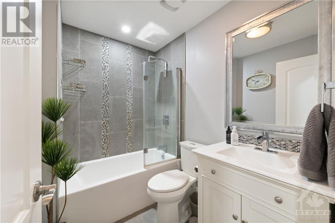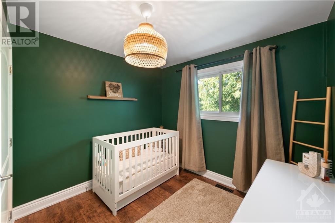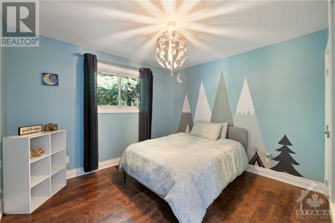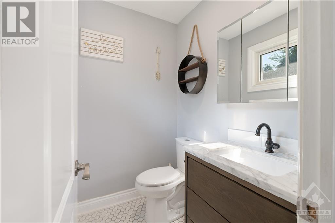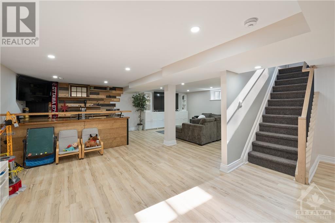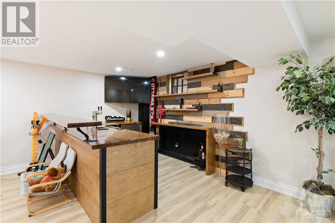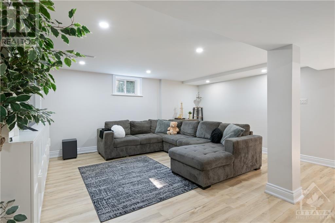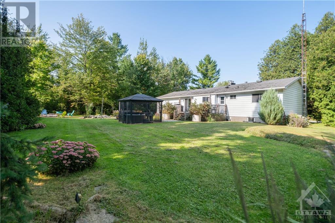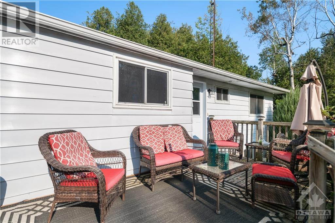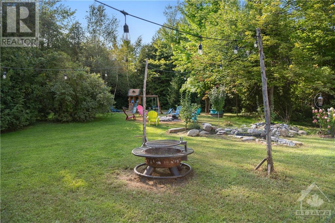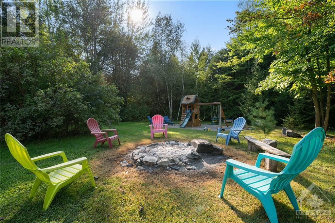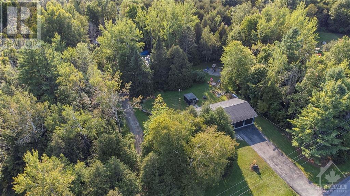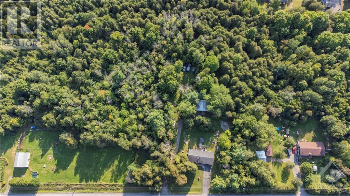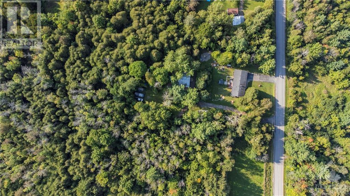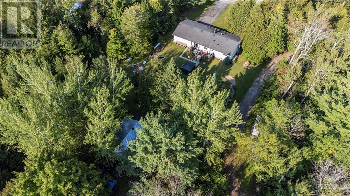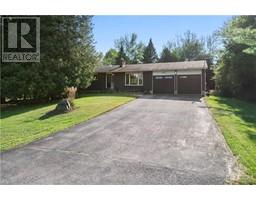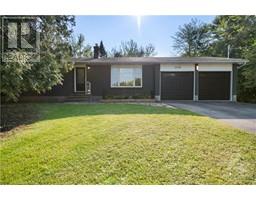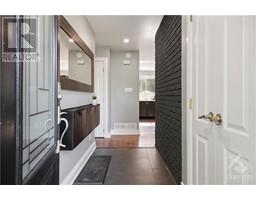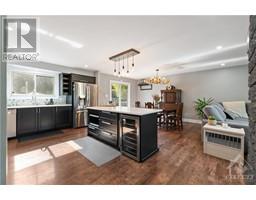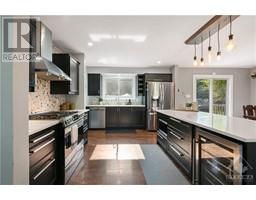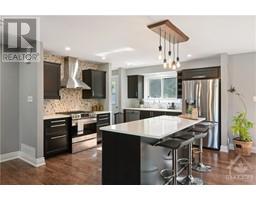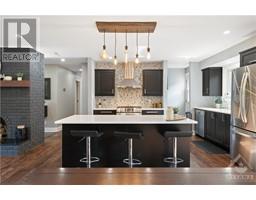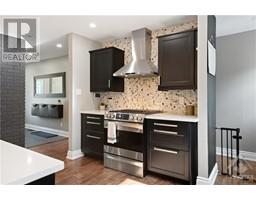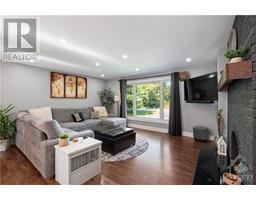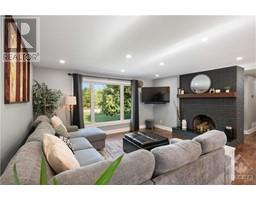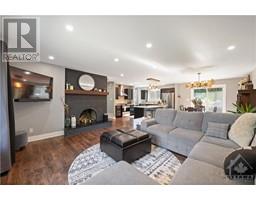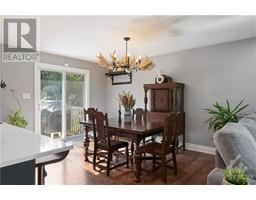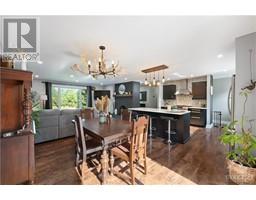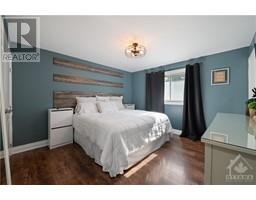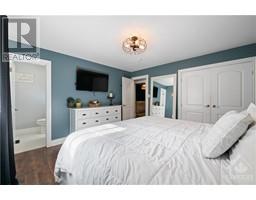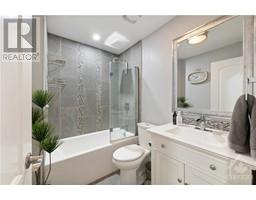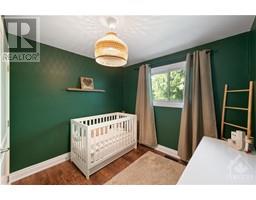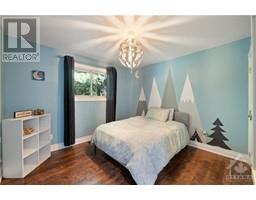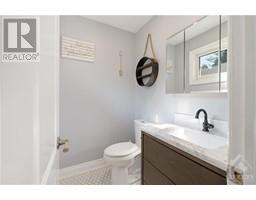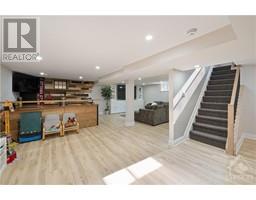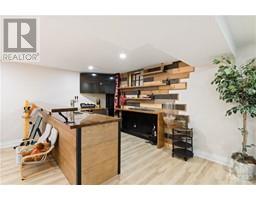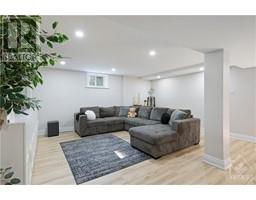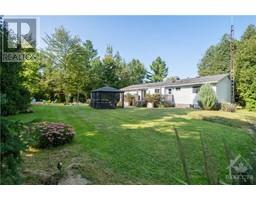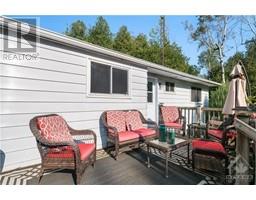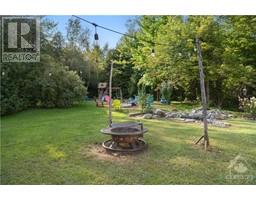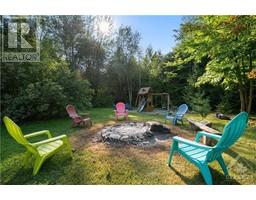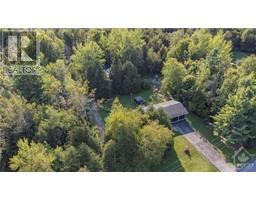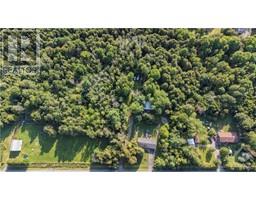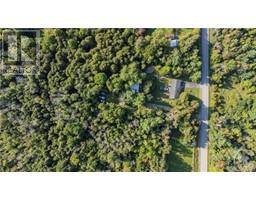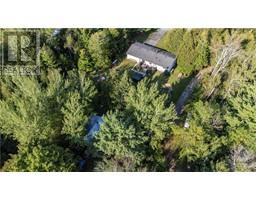3 Bedroom
2 Bathroom
Bungalow
Fireplace
Central Air Conditioning
Forced Air
Acreage
$719,900
This beautifully updated 3-bed, 2-bath is ready for a new family to enjoy. The main floor has a bright and spacious open-concept living/dining/kitchen area. The kitchen shines w/ new cabinets, large island, quartz countertops, and new appliances, making it the perfect space for family gatherings. The home boasts new laminate flooring throughout, a new main bathroom, & an updated primary suite renovated 2-piece ensuite. The fully finished basement is complete with a custom bar equipped w/ a keggerator and taps, a spacious rec room, & a new laundry room. With over 2 acres of tree-lined property, the home offers privacy.. Additional highlights include an added 200-amp panel in the garage, a propane gas furnace, a/c, an alarm system with monitoring, and a hardwired surveillance system (2019). An outbuilding on the property has been newly drywalled and fitted with new windows, along with electrical power—ideal for a workshop or additional storage space. (id:35885)
Property Details
|
MLS® Number
|
1410107 |
|
Property Type
|
Single Family |
|
Neigbourhood
|
North Gower Township |
|
Communication Type
|
Cable Internet Access, Internet Access |
|
Features
|
Acreage, Wooded Area, Automatic Garage Door Opener |
|
Parking Space Total
|
6 |
|
Road Type
|
Paved Road |
Building
|
Bathroom Total
|
2 |
|
Bedrooms Above Ground
|
3 |
|
Bedrooms Total
|
3 |
|
Appliances
|
Refrigerator, Dishwasher, Dryer, Hood Fan, Microwave, Stove, Washer, Wine Fridge, Alarm System |
|
Architectural Style
|
Bungalow |
|
Basement Development
|
Partially Finished |
|
Basement Type
|
Full (partially Finished) |
|
Constructed Date
|
1974 |
|
Construction Style Attachment
|
Detached |
|
Cooling Type
|
Central Air Conditioning |
|
Exterior Finish
|
Aluminum Siding, Brick |
|
Fire Protection
|
Smoke Detectors |
|
Fireplace Present
|
Yes |
|
Fireplace Total
|
2 |
|
Flooring Type
|
Laminate, Tile, Vinyl |
|
Foundation Type
|
Poured Concrete |
|
Half Bath Total
|
1 |
|
Heating Fuel
|
Propane |
|
Heating Type
|
Forced Air |
|
Stories Total
|
1 |
|
Type
|
House |
|
Utility Water
|
Drilled Well, Well |
Parking
Land
|
Acreage
|
Yes |
|
Sewer
|
Septic System |
|
Size Depth
|
447 Ft ,11 In |
|
Size Frontage
|
201 Ft ,1 In |
|
Size Irregular
|
2.08 |
|
Size Total
|
2.08 Ac |
|
Size Total Text
|
2.08 Ac |
|
Zoning Description
|
Residential |
Rooms
| Level |
Type |
Length |
Width |
Dimensions |
|
Lower Level |
Recreation Room |
|
|
26'6" x 25'10" |
|
Lower Level |
Other |
|
|
9'3" x 7'10" |
|
Lower Level |
Laundry Room |
|
|
17'4" x 12'5" |
|
Lower Level |
Storage |
|
|
7'6" x 6'9" |
|
Lower Level |
Utility Room |
|
|
18'3" x 15'4" |
|
Main Level |
Foyer |
|
|
Measurements not available |
|
Main Level |
Living Room |
|
|
18'6" x 14'10" |
|
Main Level |
Dining Room |
|
|
11'1" x 10'4" |
|
Main Level |
Kitchen |
|
|
12'9" x 11'8" |
|
Main Level |
Primary Bedroom |
|
|
12'5" x 12'1" |
|
Main Level |
2pc Ensuite Bath |
|
|
5'7" x 4'6" |
|
Main Level |
Bedroom |
|
|
11'2" x 10'10" |
|
Main Level |
Bedroom |
|
|
10'10" x 9'3" |
|
Main Level |
4pc Bathroom |
|
|
7'7" x 5'7" |
https://www.realtor.ca/real-estate/27371732/7530-harnett-road-north-gower-north-gower-township

