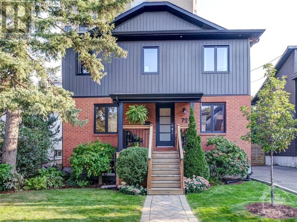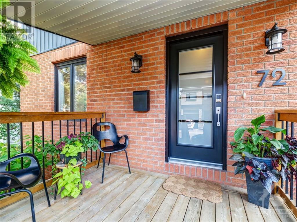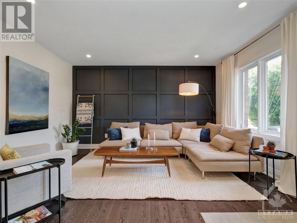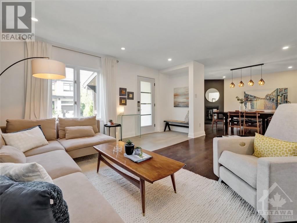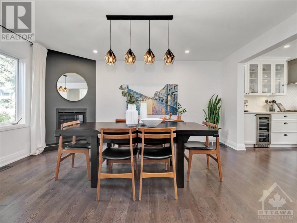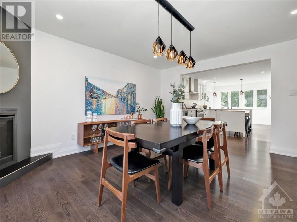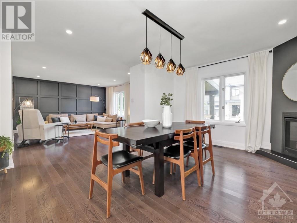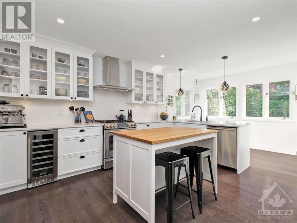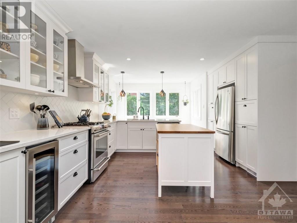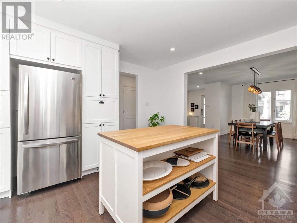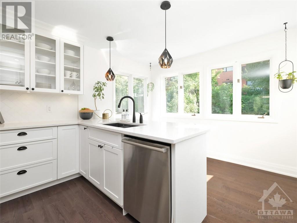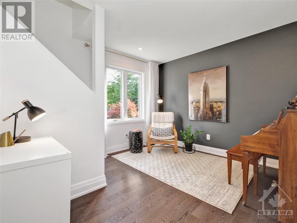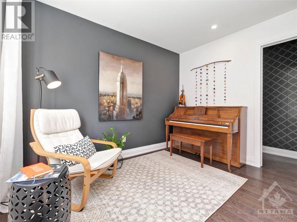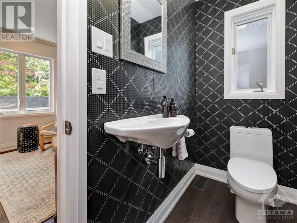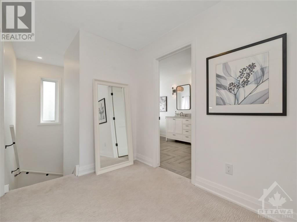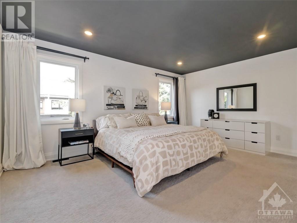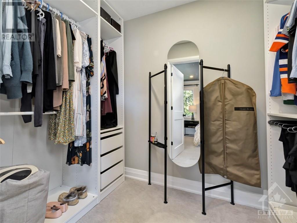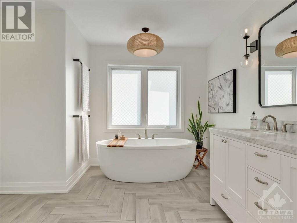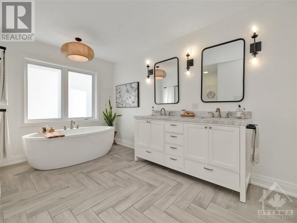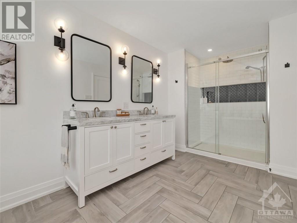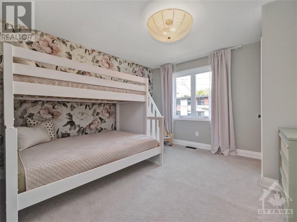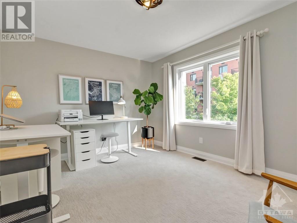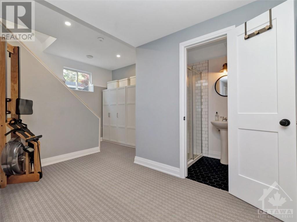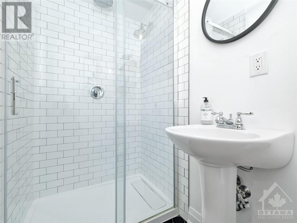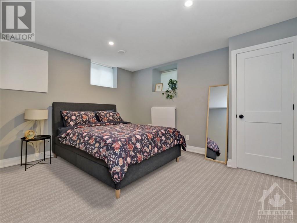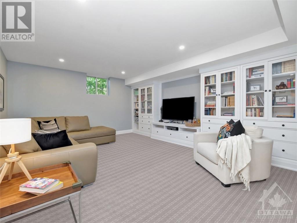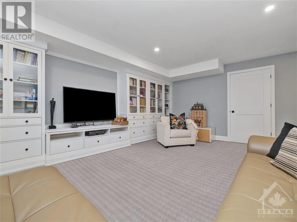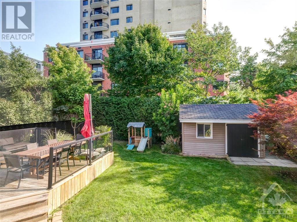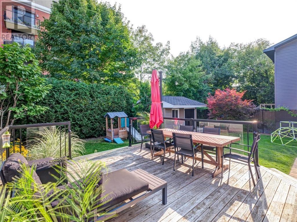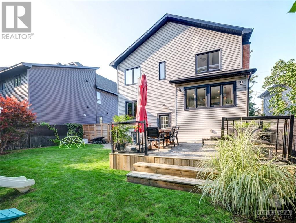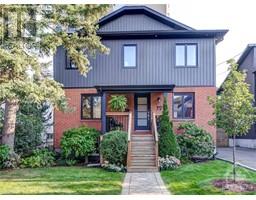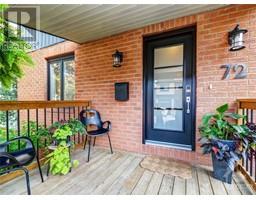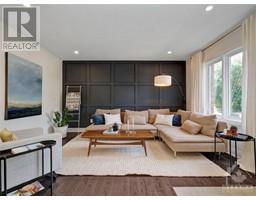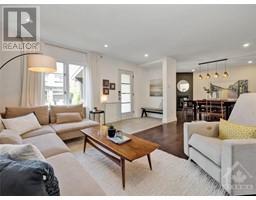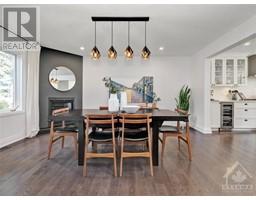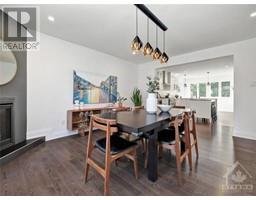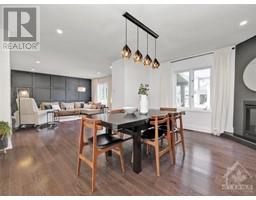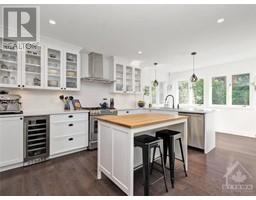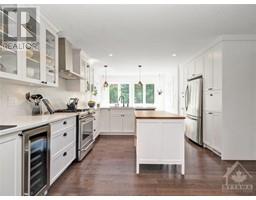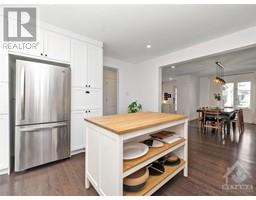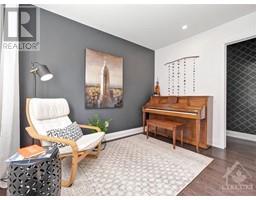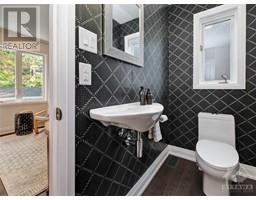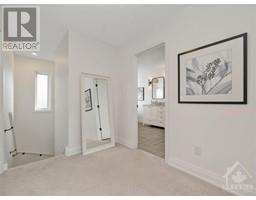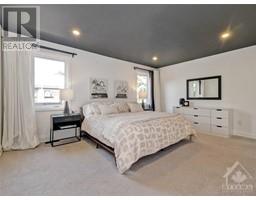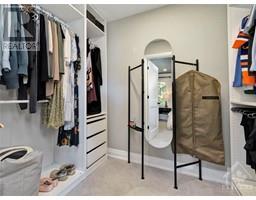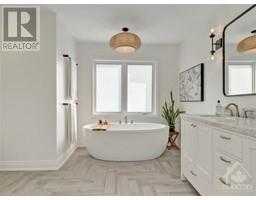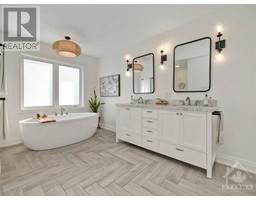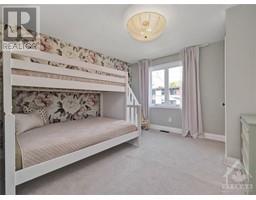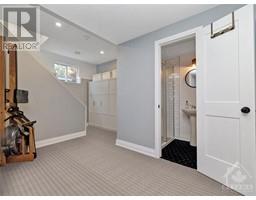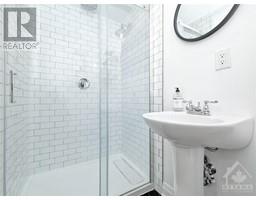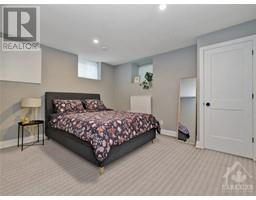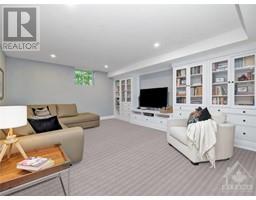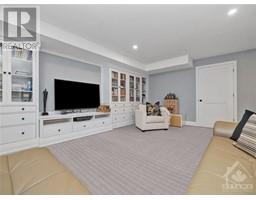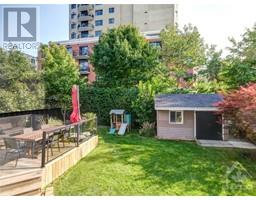72 Prince Albert Street Ottawa, Ontario K1K 2A1
$995,000
Ideally located on a cul-de-sac in Overbrook, this fully-renovated 3+1bed/3bath detached home is the perfect fit for the busy urban family looking for a turn-key option with a sleek design and quality workmanship. Warm and inviting front porch. Bright and airy open-concept main living area with hardwood floors, recessed lighting, and gas fireplace. Timeless chef's kitchen with breakfast-bar, custom cabinetry, quartz countertops, gas stove, and high-end stainless steel appliances. Main floor powder room. Flex space ideal for office. Spacious primary bedroom with walk-in-closet. Sizeable secondary bedrooms. Spa-like main bath with dual-sink vanity, soaker tub, and walk-in shower. Fully-finished lower-level with rec-room, built-ins, full-bath, and bedroom. Fenced backyard with deck, interlock patio, and greenery. Easy access to 417, bicycle paths along the Rideau River, Adawe foot-bridge, Rideau Sports Centre, Riverside Memorial Park and downtown core. Inspection on file. 24h irrevocable (id:35885)
Open House
This property has open houses!
2:00 pm
Ends at:4:00 pm
Property Details
| MLS® Number | 1410438 |
| Property Type | Single Family |
| Neigbourhood | Overbrook |
| Amenities Near By | Public Transit, Recreation Nearby, Shopping |
| Easement | None |
| Features | Cul-de-sac |
| Parking Space Total | 3 |
| Structure | Deck |
Building
| Bathroom Total | 3 |
| Bedrooms Above Ground | 3 |
| Bedrooms Below Ground | 1 |
| Bedrooms Total | 4 |
| Appliances | Refrigerator, Dishwasher, Dryer, Freezer, Hood Fan, Stove, Washer, Wine Fridge |
| Basement Development | Finished |
| Basement Type | Full (finished) |
| Constructed Date | 1942 |
| Construction Style Attachment | Detached |
| Cooling Type | Central Air Conditioning |
| Exterior Finish | Brick, Vinyl |
| Fireplace Present | Yes |
| Fireplace Total | 1 |
| Flooring Type | Wall-to-wall Carpet, Hardwood, Tile |
| Foundation Type | Poured Concrete |
| Half Bath Total | 1 |
| Heating Fuel | Natural Gas |
| Heating Type | Forced Air |
| Stories Total | 2 |
| Type | House |
| Utility Water | Municipal Water |
Parking
| Open | |
| Surfaced |
Land
| Acreage | No |
| Fence Type | Fenced Yard |
| Land Amenities | Public Transit, Recreation Nearby, Shopping |
| Landscape Features | Landscaped |
| Sewer | Municipal Sewage System |
| Size Depth | 94 Ft |
| Size Frontage | 50 Ft |
| Size Irregular | 50 Ft X 94 Ft |
| Size Total Text | 50 Ft X 94 Ft |
| Zoning Description | R3m |
Rooms
| Level | Type | Length | Width | Dimensions |
|---|---|---|---|---|
| Second Level | Primary Bedroom | 16'5" x 11'10" | ||
| Second Level | Bedroom | 13'5" x 10'9" | ||
| Second Level | Bedroom | 11'11" x 11'10" | ||
| Second Level | 5pc Bathroom | 16'4" x 11'7" | ||
| Second Level | Other | 9'6" x 5'4" | ||
| Lower Level | 3pc Bathroom | 7'1" x 3'11" | ||
| Lower Level | Bedroom | 13'0" x 11'1" | ||
| Lower Level | Recreation Room | 13'8" x 18'3" | ||
| Lower Level | Laundry Room | 13'2" x 9'4" | ||
| Lower Level | Utility Room | 10'0" x 5'5" | ||
| Main Level | Living Room | 15'1" x 13'10" | ||
| Main Level | Dining Room | 15'4" x 13'9" | ||
| Main Level | Kitchen | 19'1" x 13'7" | ||
| Main Level | Den | 11'2" x 10'7" | ||
| Main Level | 2pc Bathroom | 7'11" x 3'5" |
https://www.realtor.ca/real-estate/27371721/72-prince-albert-street-ottawa-overbrook
Interested?
Contact us for more information

