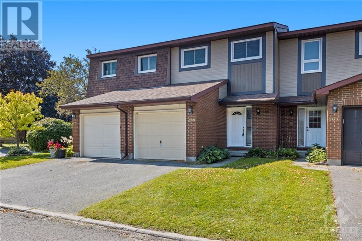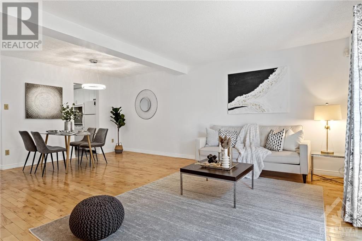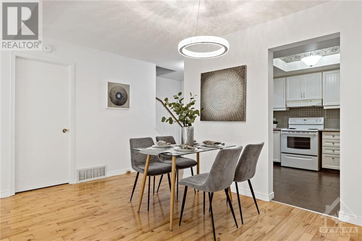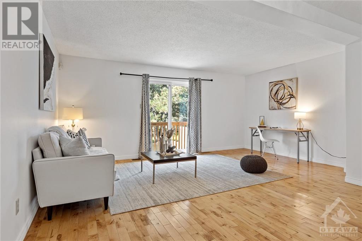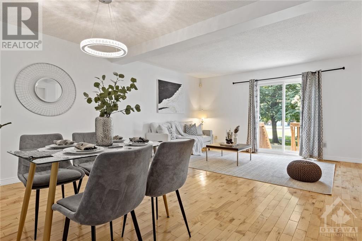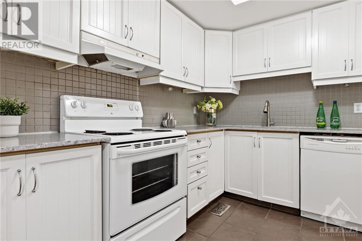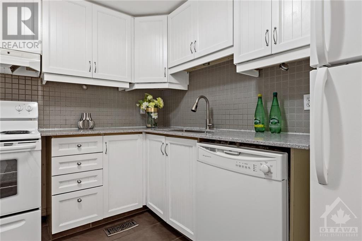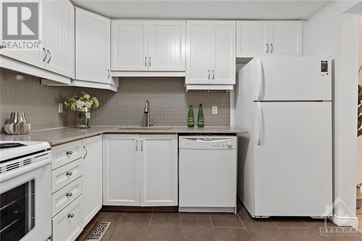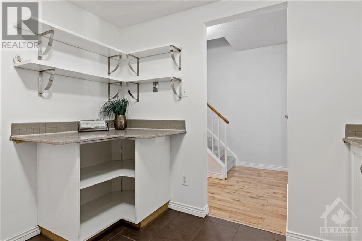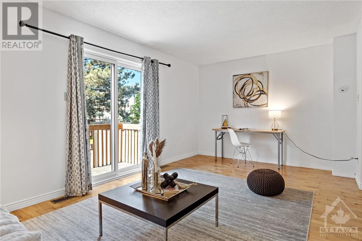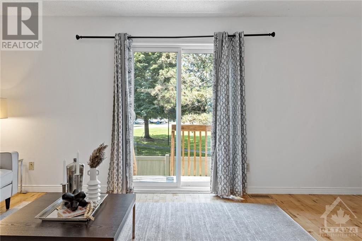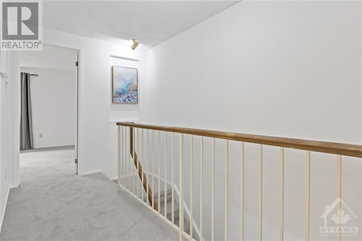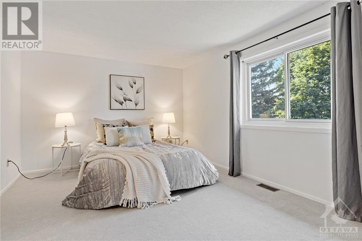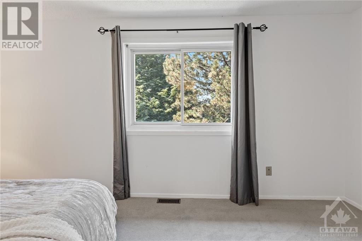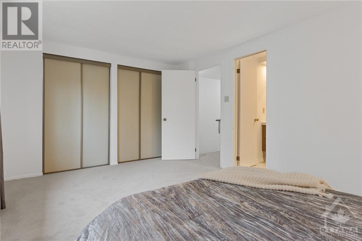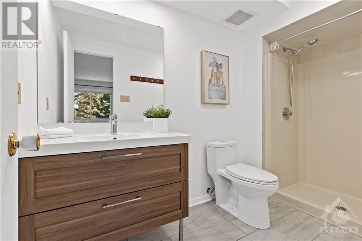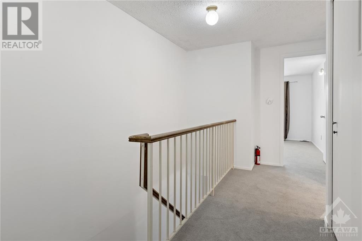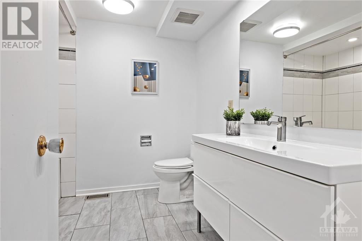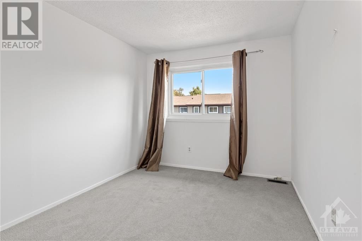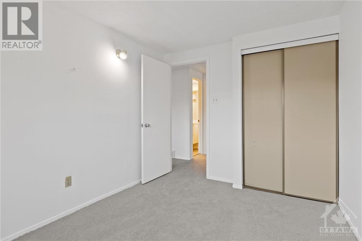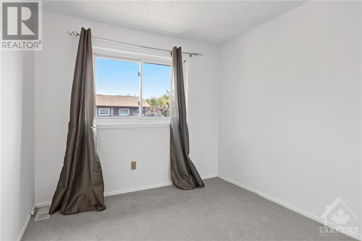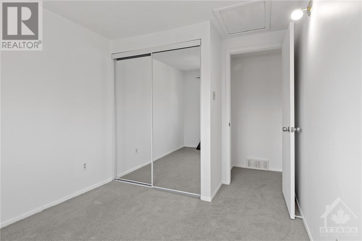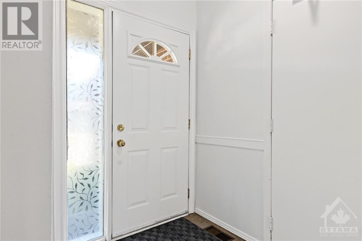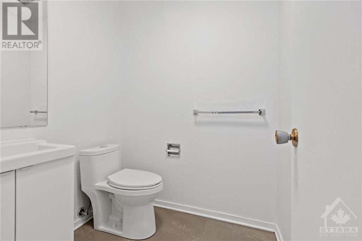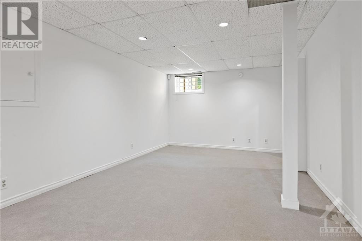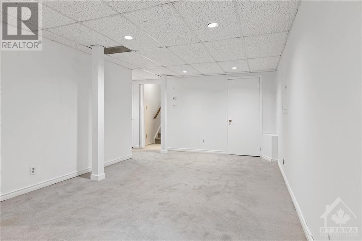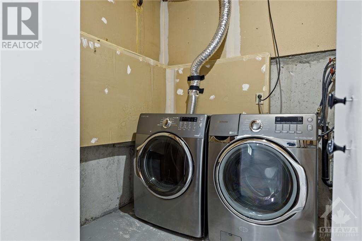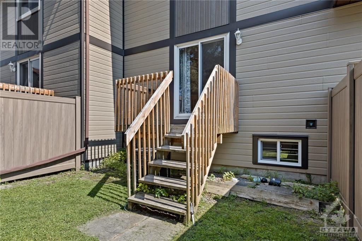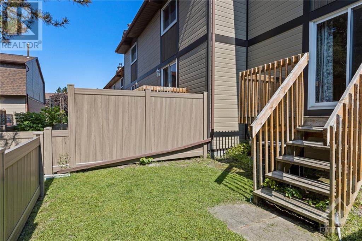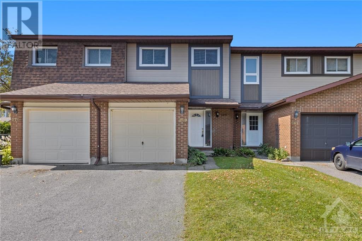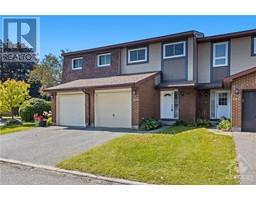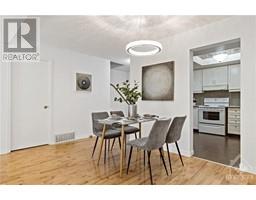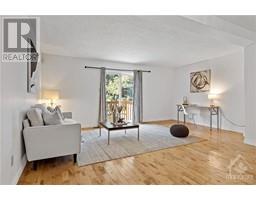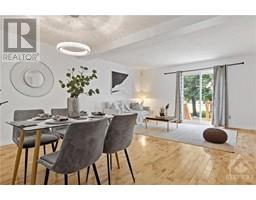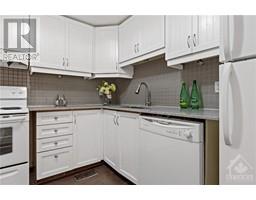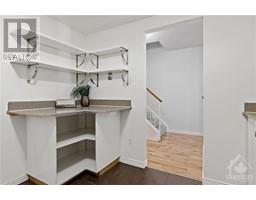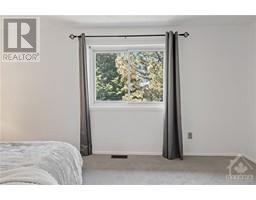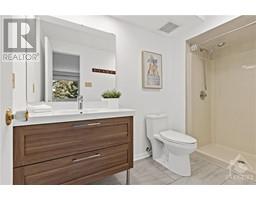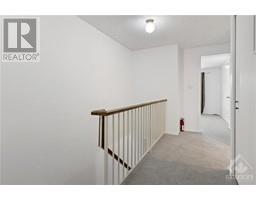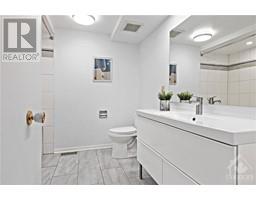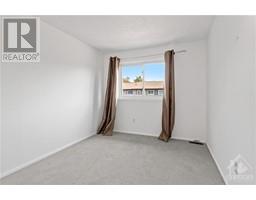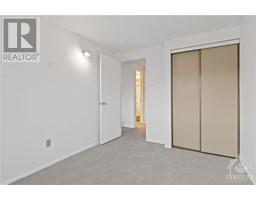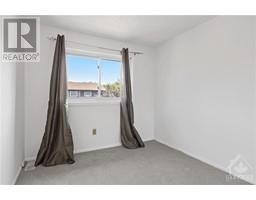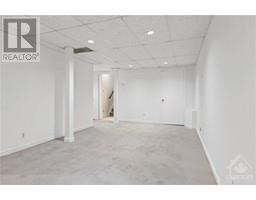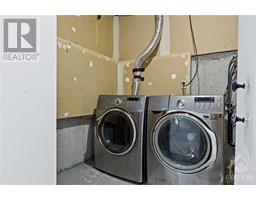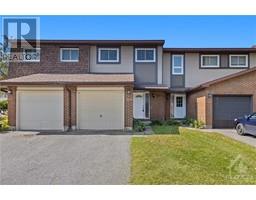269 Temby Private Ottawa, Ontario K1T 2W4
$499,000Maintenance, Property Management, Caretaker, Water, Other, See Remarks
$435 Monthly
Maintenance, Property Management, Caretaker, Water, Other, See Remarks
$435 Monthly*OPEN HOUSE - SATURDAY and SUNDAY September 7TH & 8TH 2-4 PM* This beautifully renovated home in beautiful Hunt Club park is a true catch! Featuring three fully updated baths and a modernized kitchen, this property is ready for you to move in. The main level boasts gleaming hardwood floors, an open concept layout, and patio access to a private backyard with NO REAR NEIGHBOURS! Upstairs, you'll find three well-sized bedrooms, including a primary with a stunning three-piece ensuite. The other two bedrooms have a main bath that has also been FULLY RENOVATED! The finished lower level provides additional living space and a convenient two-piece bath, along with ample storage. Whether for yourself or an investment opportunity, location is key as it is close to a beautiful walking trail, parks, shopping, and amenities! Temby is private and quiet thus great for families! Appliances are included, making this a turnkey opportunity. Don't miss out on this exceptional home! (id:35885)
Property Details
| MLS® Number | 1409746 |
| Property Type | Single Family |
| Neigbourhood | Greenboro |
| Amenities Near By | Public Transit, Recreation Nearby, Shopping |
| Community Features | Family Oriented, Pets Allowed |
| Features | Park Setting |
| Parking Space Total | 2 |
| Structure | Deck |
Building
| Bathroom Total | 3 |
| Bedrooms Above Ground | 3 |
| Bedrooms Total | 3 |
| Amenities | Laundry - In Suite |
| Appliances | Refrigerator, Dishwasher, Dryer, Stove, Washer |
| Basement Development | Finished |
| Basement Type | Full (finished) |
| Constructed Date | 1986 |
| Construction Material | Wood Frame |
| Cooling Type | Central Air Conditioning |
| Exterior Finish | Brick, Siding |
| Flooring Type | Wall-to-wall Carpet, Hardwood, Tile |
| Foundation Type | Poured Concrete |
| Half Bath Total | 1 |
| Heating Fuel | Natural Gas |
| Heating Type | Forced Air |
| Stories Total | 2 |
| Type | Row / Townhouse |
| Utility Water | Municipal Water |
Parking
| Attached Garage |
Land
| Acreage | No |
| Fence Type | Fenced Yard |
| Land Amenities | Public Transit, Recreation Nearby, Shopping |
| Landscape Features | Landscaped |
| Sewer | Municipal Sewage System |
| Zoning Description | Residential Condo |
Rooms
| Level | Type | Length | Width | Dimensions |
|---|---|---|---|---|
| Second Level | Primary Bedroom | 15'7" x 11'0" | ||
| Second Level | Bedroom | 9'8" x 8'7" | ||
| Second Level | 3pc Ensuite Bath | Measurements not available | ||
| Second Level | Bedroom | 11'8" x 8'7" | ||
| Lower Level | Family Room | 20'11" x 11'0" | ||
| Lower Level | Full Bathroom | Measurements not available | ||
| Lower Level | Partial Bathroom | Measurements not available | ||
| Lower Level | Laundry Room | Measurements not available | ||
| Main Level | Kitchen | 9'11" x 9'9" | ||
| Main Level | Dining Room | 14'2" x 8'7" | ||
| Main Level | Living Room | 17'6" x 10'8" |
https://www.realtor.ca/real-estate/27372429/269-temby-private-ottawa-greenboro
Interested?
Contact us for more information

