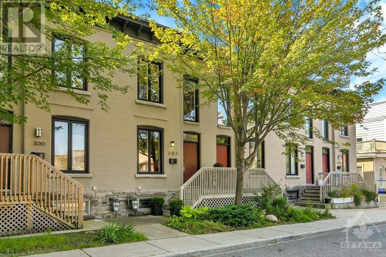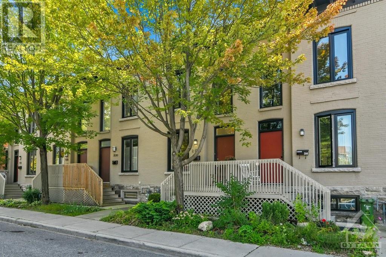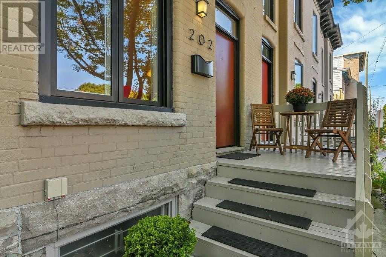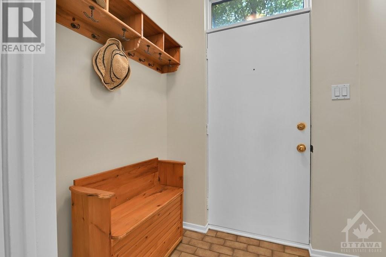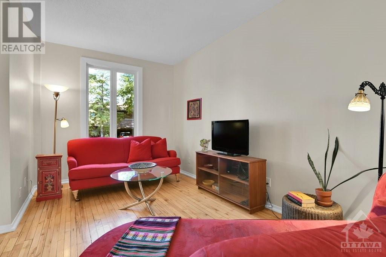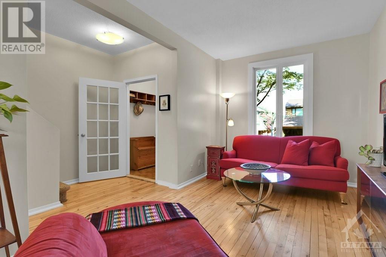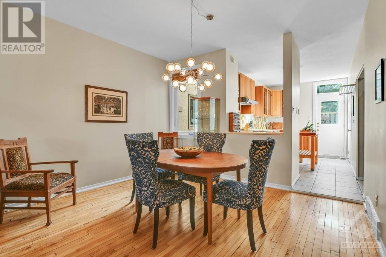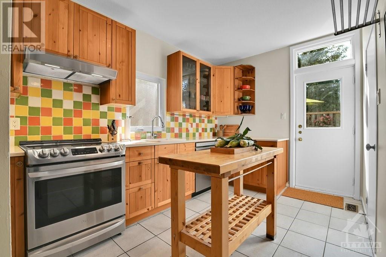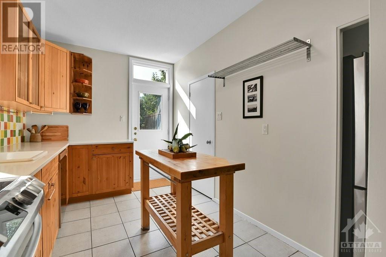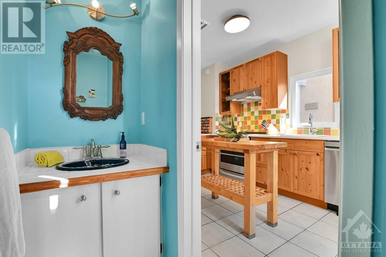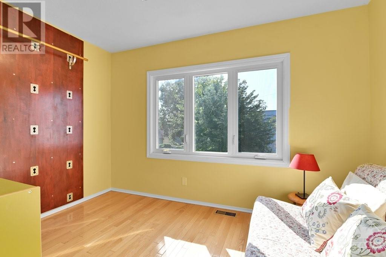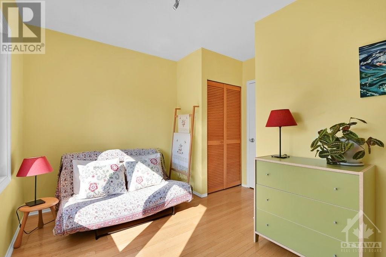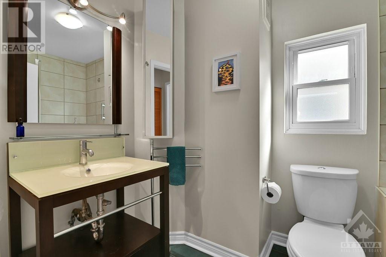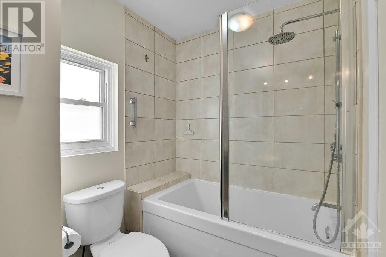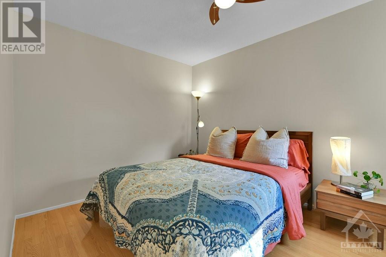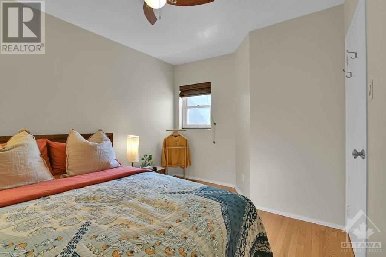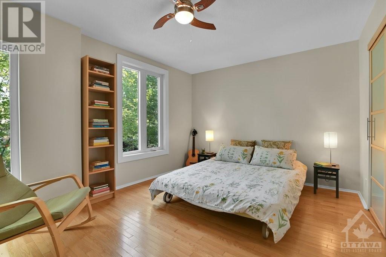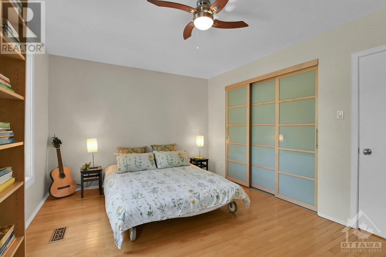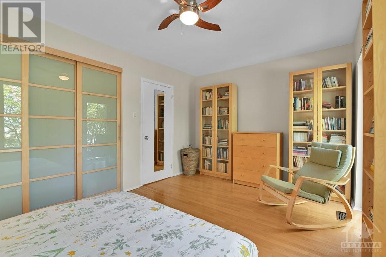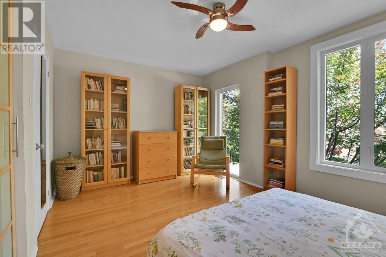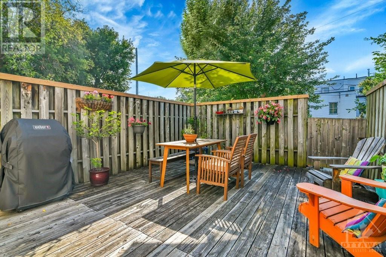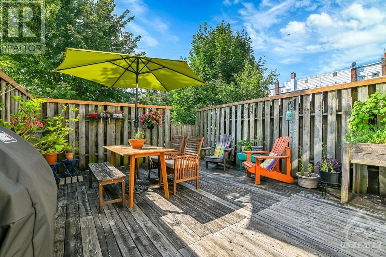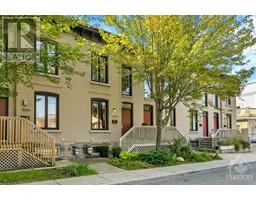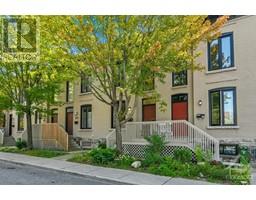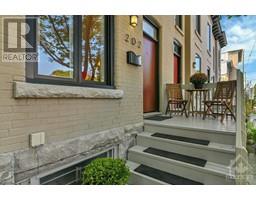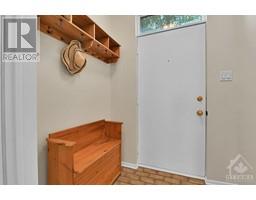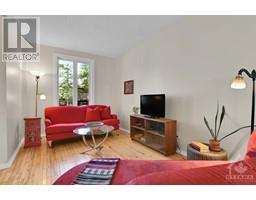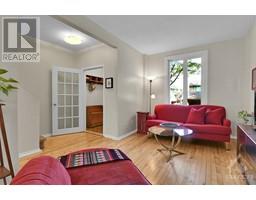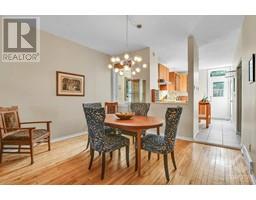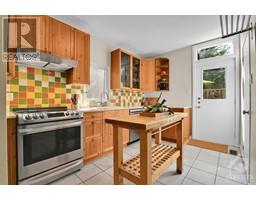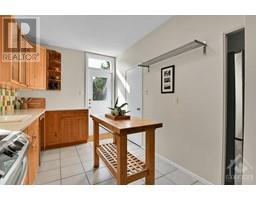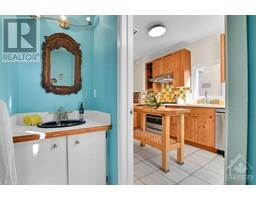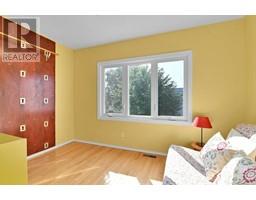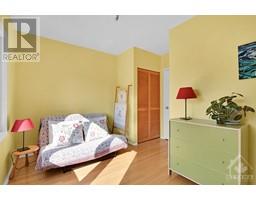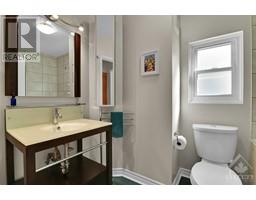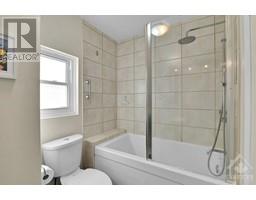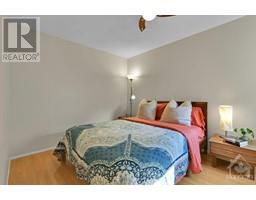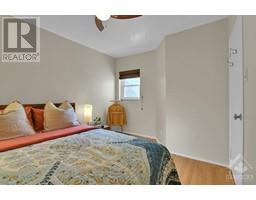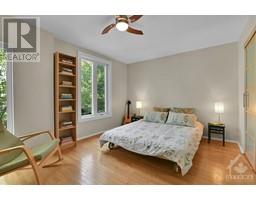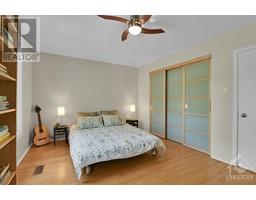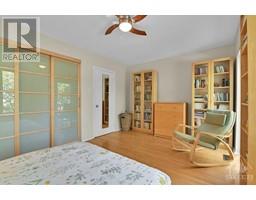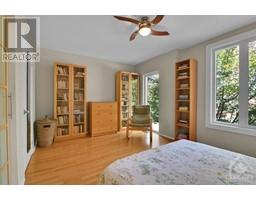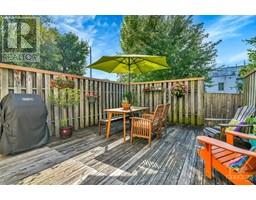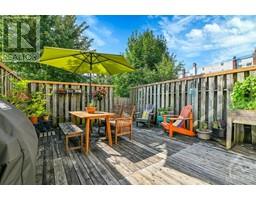202 Primrose Avenue Ottawa, Ontario K1R 6M6
$699,900
OPEN HOUSE SUNDAY SEPT 8 (2 PM - 4 PM ) Looking for a trendy location in Little Italy? This 3 bedroom 1.5 bathroom home has been meticulously maintained and offers an open-concept layout with a bright & airy atmosphere. Accentuated by gorgeous antique hardwood floors, large windows (that fill the space with natural light), high ceilings that offer both elegance and comfort. Numerous updates over the years including a shaker style kitchen (2008) perfect for culinary enthusiasts. Two fully renovated bathrooms (2011) provide style and convenience. The private deck off the courtyard offers a serene outdoor retreat, ideal for relaxing or entertaining. Walk to all amenities and light rail just a short stroll away. (id:35885)
Open House
This property has open houses!
2:00 pm
Ends at:4:00 pm
Property Details
| MLS® Number | 1409349 |
| Property Type | Single Family |
| Neigbourhood | LABRETON |
| Amenities Near By | Public Transit, Shopping, Water Nearby |
| Parking Space Total | 1 |
| Structure | Deck |
Building
| Bathroom Total | 2 |
| Bedrooms Above Ground | 3 |
| Bedrooms Total | 3 |
| Appliances | Refrigerator, Dishwasher, Dryer, Stove, Washer |
| Basement Development | Unfinished |
| Basement Type | Full (unfinished) |
| Constructed Date | 1900 |
| Cooling Type | Central Air Conditioning |
| Exterior Finish | Brick, Stucco |
| Flooring Type | Hardwood, Tile, Ceramic |
| Foundation Type | Poured Concrete |
| Half Bath Total | 1 |
| Heating Fuel | Natural Gas |
| Heating Type | Forced Air |
| Stories Total | 2 |
| Type | Row / Townhouse |
| Utility Water | Municipal Water |
Parking
| Surfaced |
Land
| Acreage | No |
| Land Amenities | Public Transit, Shopping, Water Nearby |
| Sewer | Municipal Sewage System |
| Size Depth | 99 Ft ,2 In |
| Size Frontage | 15 Ft ,7 In |
| Size Irregular | 15.57 Ft X 99.18 Ft |
| Size Total Text | 15.57 Ft X 99.18 Ft |
| Zoning Description | R4h |
Rooms
| Level | Type | Length | Width | Dimensions |
|---|---|---|---|---|
| Second Level | Bedroom | 10'8" x 11'5" | ||
| Second Level | 4pc Bathroom | 8'4" x 5'6" | ||
| Second Level | Bedroom | 12'7" x 9'3" | ||
| Second Level | Primary Bedroom | 10'9" x 15'2" | ||
| Basement | Laundry Room | 39'2" x 15'0" | ||
| Main Level | Foyer | Measurements not available | ||
| Main Level | Living Room | 14'6" x 9'3" | ||
| Main Level | Dining Room | 11'9" x 12'2" | ||
| Main Level | Kitchen | 15'0" x 8'6" | ||
| Main Level | 2pc Bathroom | 7'6" x 2'7" |
https://www.realtor.ca/real-estate/27373748/202-primrose-avenue-ottawa-labreton
Interested?
Contact us for more information

