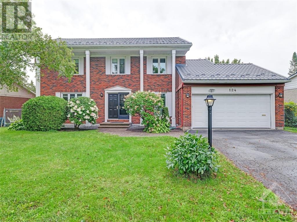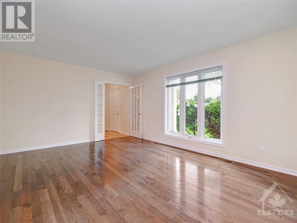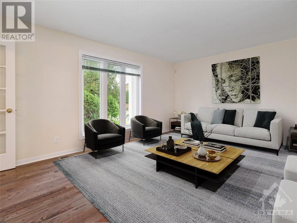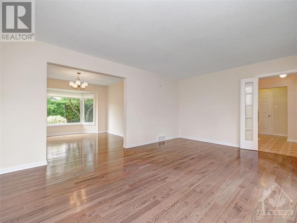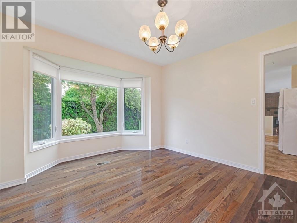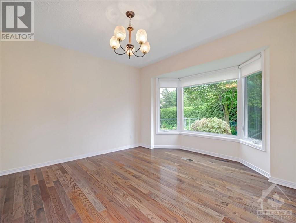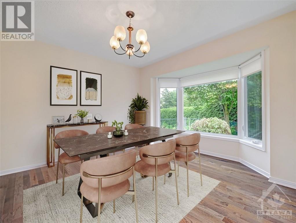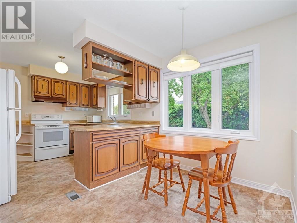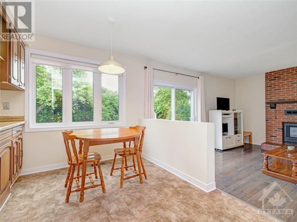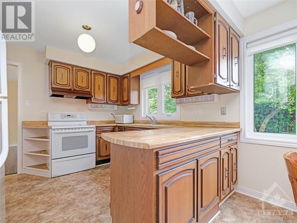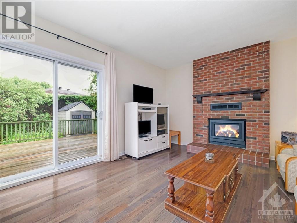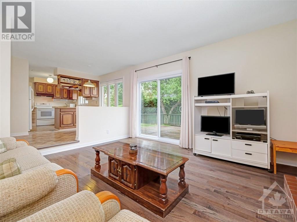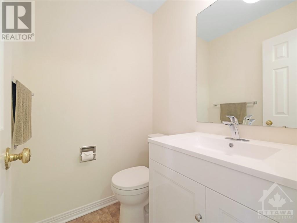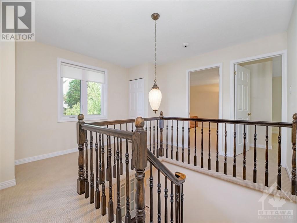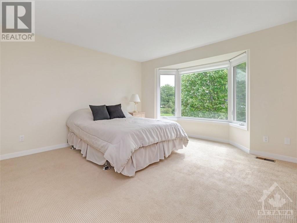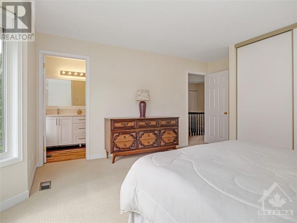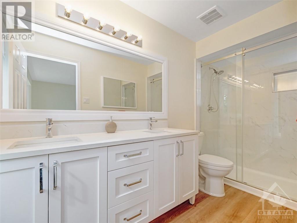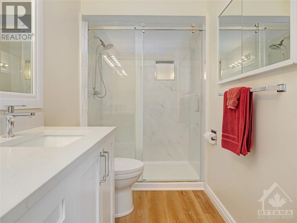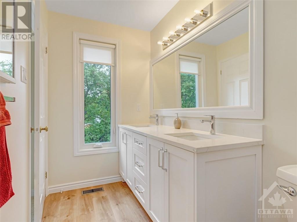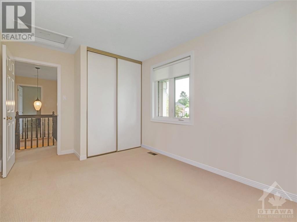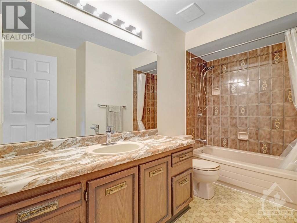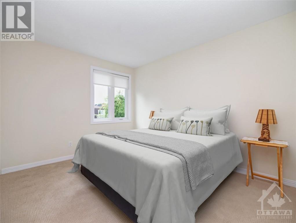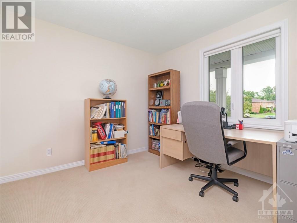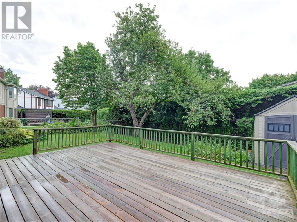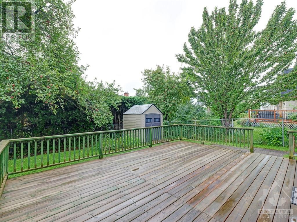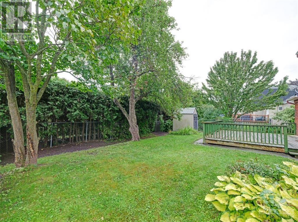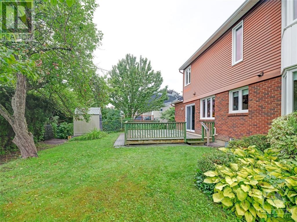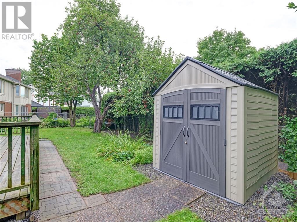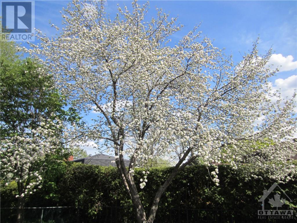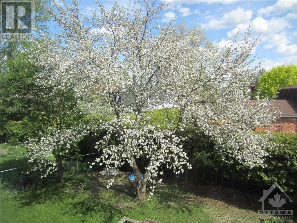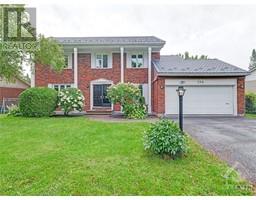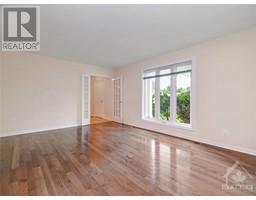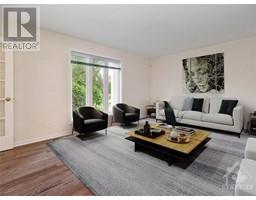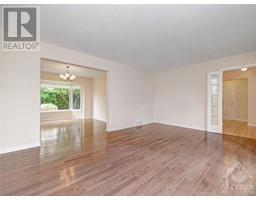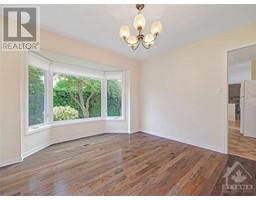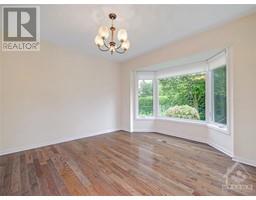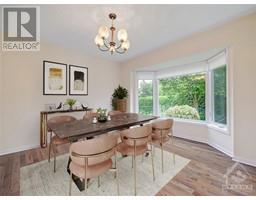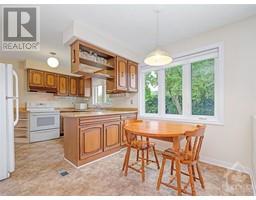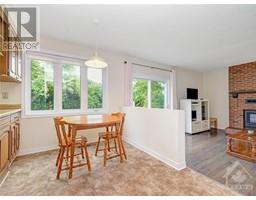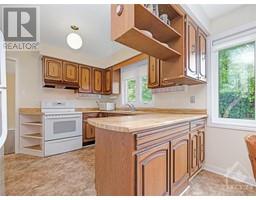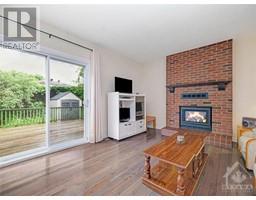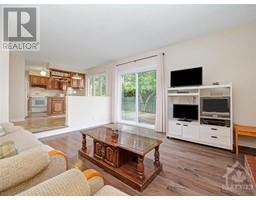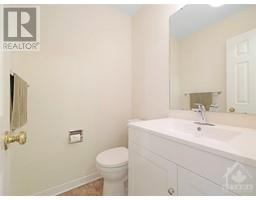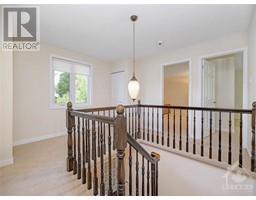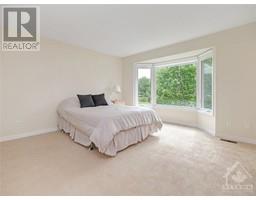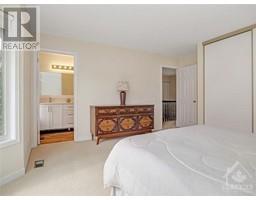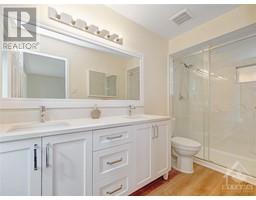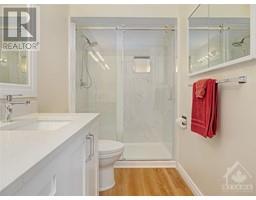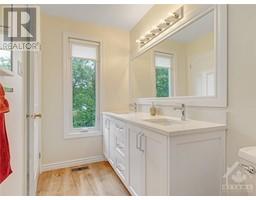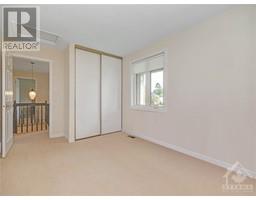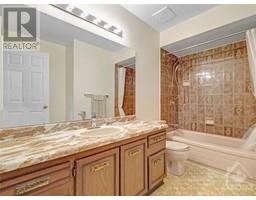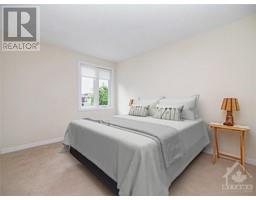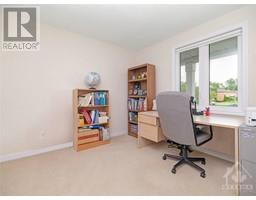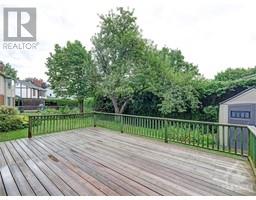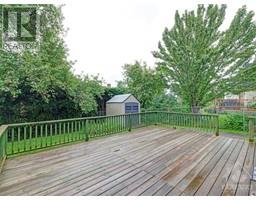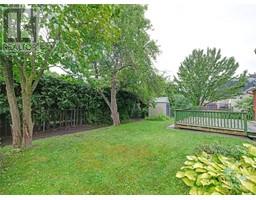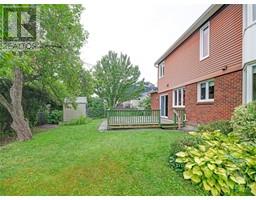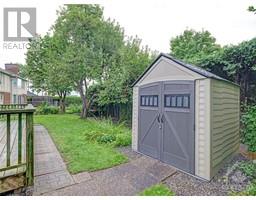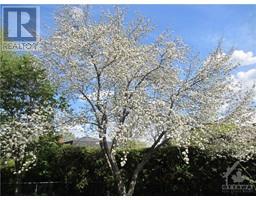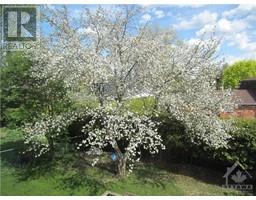4 Bedroom
3 Bathroom
Fireplace
Central Air Conditioning
Forced Air
$899,000
Beautiful community of Country Place inside the Greenbelt allows for an easy commute, access to nearby parks, schools, walking trails, Rideau River docks, tennis courts, cross country skiing, fabulous community association and so much more. This 4 bedroom brick home capped with metal roof provides for beautiful south facing sunlight, a fully fenced yard, 4 car driveway, and a double garage with inside entry and additional side door. The kitchen opens to a family eat-in area and a sunken family room with a warm Nat Gas fireplace. Enjoy the more formal separate living room and dining room boasting hardwood and large modern windows. Your primary bedroom features a bay window for more floor space and a meticulously renovated ensuite with double sinks, quarts counter tops and gorgeous glass door shower. The renovated powder room sits next to the convenient main floor laundry / mud room. Outside, the large wooden deck offers plenty of backyard space for lounging, dining, cooking and more. (id:35885)
Property Details
|
MLS® Number
|
1408655 |
|
Property Type
|
Single Family |
|
Neigbourhood
|
Country Place |
|
Features
|
Automatic Garage Door Opener |
|
Parking Space Total
|
6 |
Building
|
Bathroom Total
|
3 |
|
Bedrooms Above Ground
|
4 |
|
Bedrooms Total
|
4 |
|
Appliances
|
Refrigerator, Dryer, Hood Fan, Stove, Washer |
|
Basement Development
|
Unfinished |
|
Basement Type
|
Full (unfinished) |
|
Constructed Date
|
1981 |
|
Construction Style Attachment
|
Detached |
|
Cooling Type
|
Central Air Conditioning |
|
Exterior Finish
|
Brick |
|
Fireplace Present
|
Yes |
|
Fireplace Total
|
1 |
|
Flooring Type
|
Wall-to-wall Carpet, Hardwood, Ceramic |
|
Foundation Type
|
Poured Concrete |
|
Half Bath Total
|
1 |
|
Heating Fuel
|
Natural Gas |
|
Heating Type
|
Forced Air |
|
Stories Total
|
2 |
|
Type
|
House |
|
Utility Water
|
Municipal Water |
Parking
Land
|
Acreage
|
No |
|
Sewer
|
Municipal Sewage System |
|
Size Depth
|
100 Ft |
|
Size Frontage
|
80 Ft |
|
Size Irregular
|
80 Ft X 100 Ft (irregular Lot) |
|
Size Total Text
|
80 Ft X 100 Ft (irregular Lot) |
|
Zoning Description
|
Residential |
Rooms
| Level |
Type |
Length |
Width |
Dimensions |
|
Second Level |
Primary Bedroom |
|
|
14'4" x 14'2" |
|
Second Level |
3pc Ensuite Bath |
|
|
4'11" x 11'1" |
|
Second Level |
Bedroom |
|
|
9'2" x 12'0" |
|
Second Level |
Bedroom |
|
|
10'1" x 9'11" |
|
Second Level |
Bedroom |
|
|
10'7" x 10'0" |
|
Second Level |
4pc Bathroom |
|
|
10'1" x 4'11" |
|
Main Level |
Living Room |
|
|
12'5" x 17'1" |
|
Main Level |
Dining Room |
|
|
11'8" x 10'7" |
|
Main Level |
Kitchen |
|
|
10'7" x 10'7" |
|
Main Level |
Family Room |
|
|
14'7" x 12'11" |
|
Main Level |
Eating Area |
|
|
10'7" x 6'11" |
|
Main Level |
Laundry Room |
|
|
10'1" x 4'9" |
|
Main Level |
2pc Bathroom |
|
|
4'10" x 4'5" |
https://www.realtor.ca/real-estate/27338694/124-amberwood-crescent-ottawa-country-place

