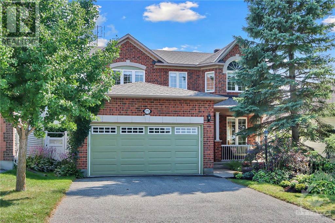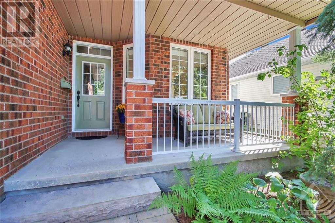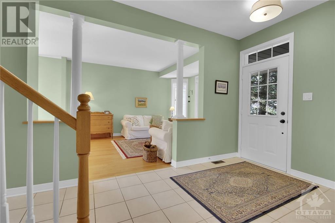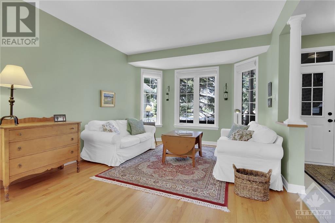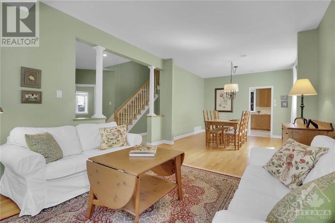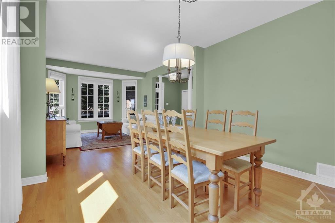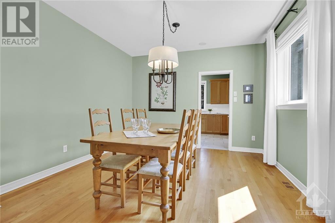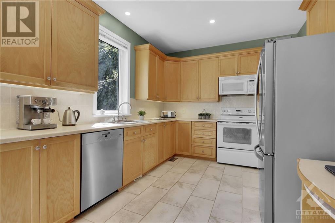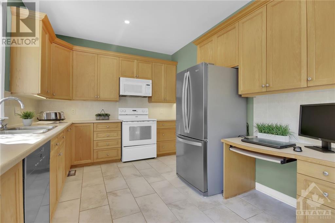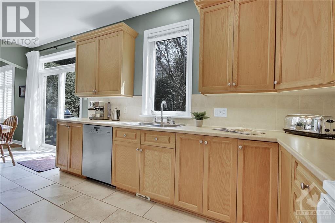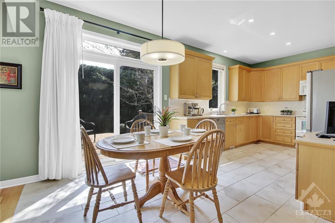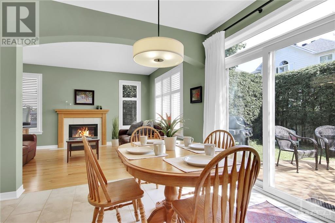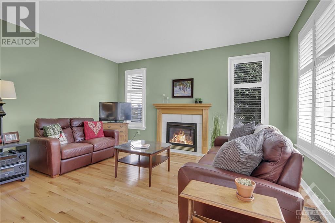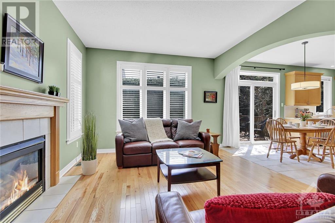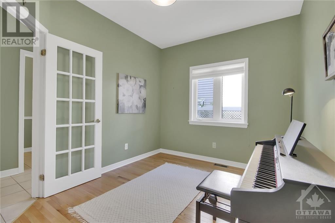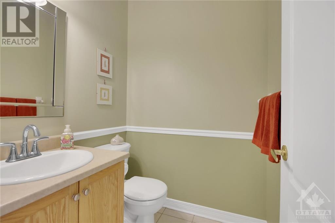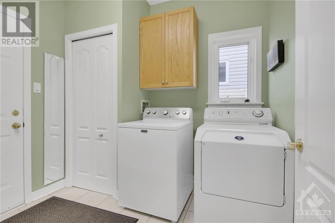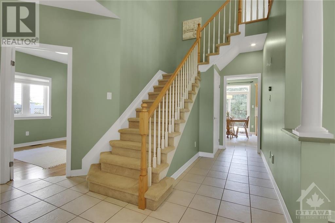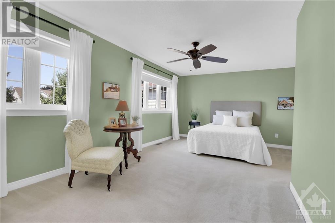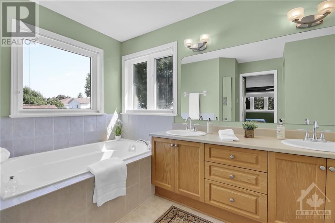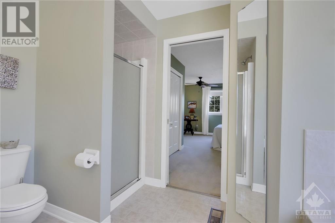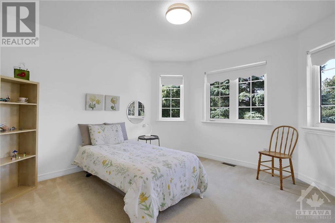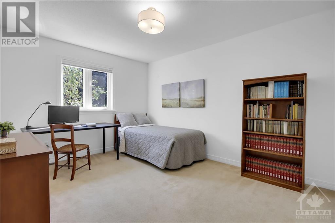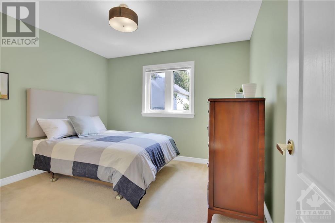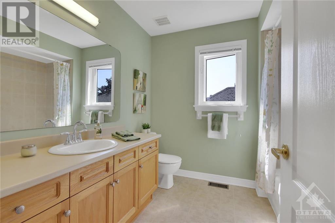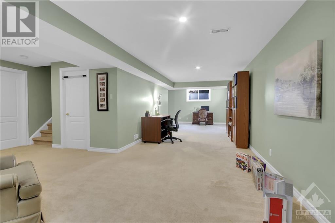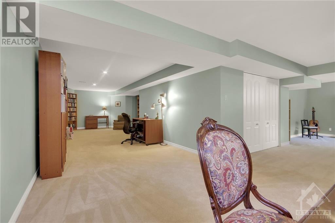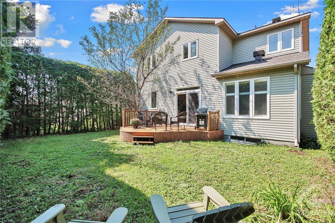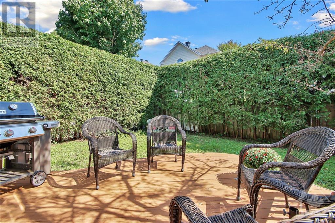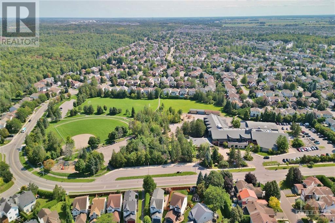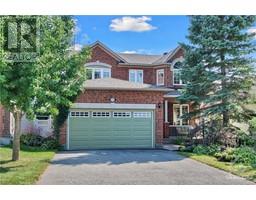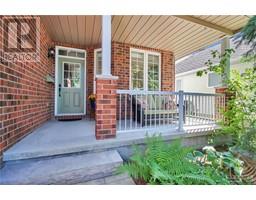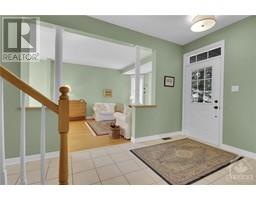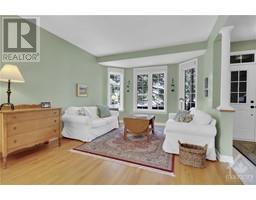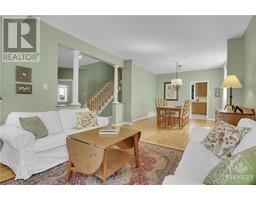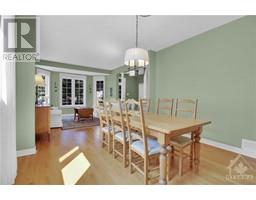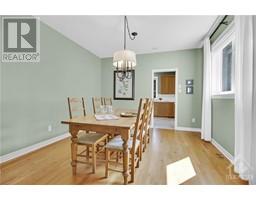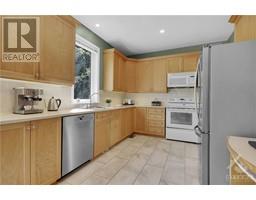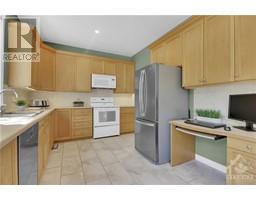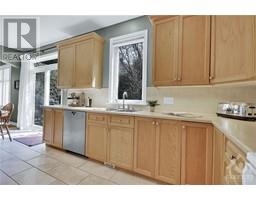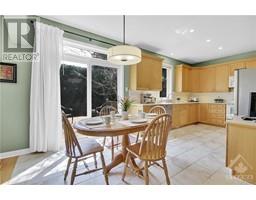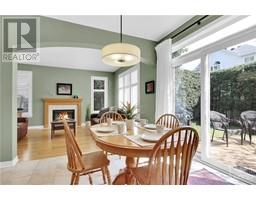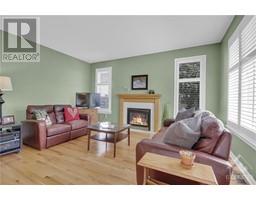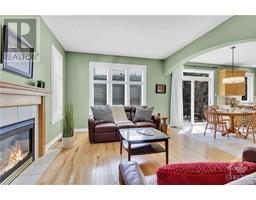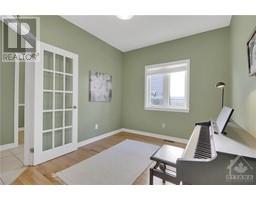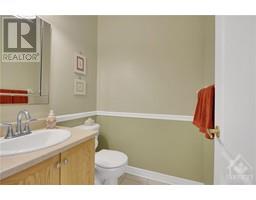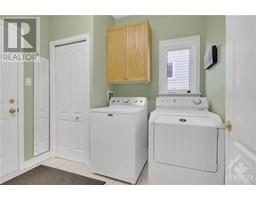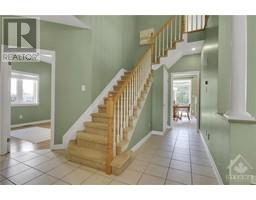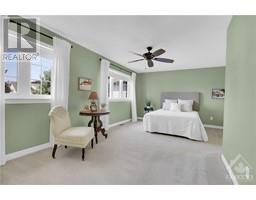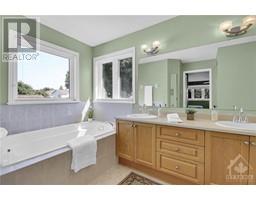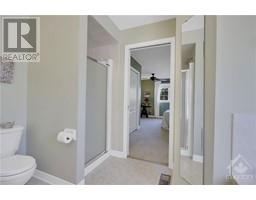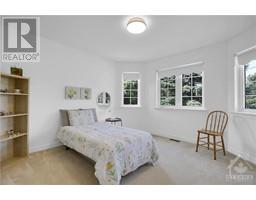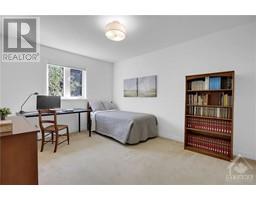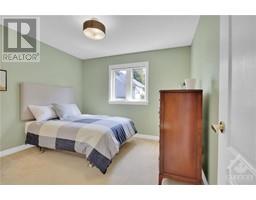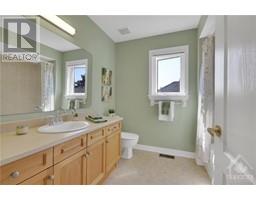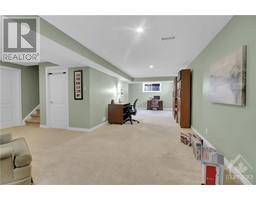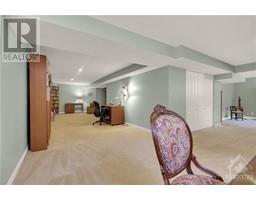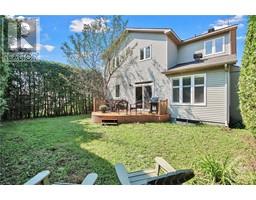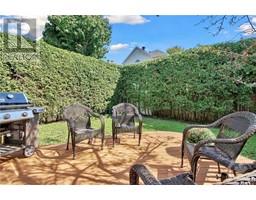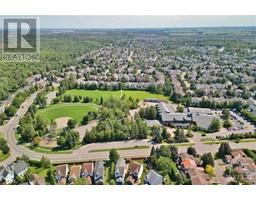4 Bedroom
3 Bathroom
Central Air Conditioning
Forced Air
Land / Yard Lined With Hedges, Landscaped
$889,000
Stunning 4 bedrm, 3 bath Holitzner built home located on a quiet st & a short walk to W.O. Mitchell School, Mattawa Park & Trans Canada Trail. Lovely landscaping, interlock walkway & stone step, covered front porch & fenced & hedged backyard w/composite deck. Features include: 9 ft ceilings on M/L, spacious living & dining rms, expanded M/L for den & larger family rm that opens to kitchen, hwd & tile flring on the M/L. Kitchen has pot drawers, tile bksplash, task lighting & wall of pantry cupboards. Updated tile runs through kitchen, big eating area w/dr to deck & south oriented yard. Family rm has tall windows w/shutters & fp. Primary bedrm has 2 sets of double windows for natural light, WIC & dble closet. Ensuite bath has a long vanity w/2 sinks, deep tub & separate shower. 3 more goodsized bedrms w/dble closets. Main bath w/tub & shower combined w/tile surround. Fin. L/L w/deep windows offers wonderful space for play, home office & entertaining. 24hrs irrevocable on all offers. (id:35885)
Property Details
|
MLS® Number
|
1410414 |
|
Property Type
|
Single Family |
|
Neigbourhood
|
Bridlewood |
|
Amenities Near By
|
Public Transit, Recreation Nearby, Shopping |
|
Community Features
|
Family Oriented |
|
Features
|
Automatic Garage Door Opener |
|
Parking Space Total
|
6 |
|
Structure
|
Deck |
Building
|
Bathroom Total
|
3 |
|
Bedrooms Above Ground
|
4 |
|
Bedrooms Total
|
4 |
|
Appliances
|
Refrigerator, Dishwasher, Dryer, Hood Fan, Microwave Range Hood Combo, Stove, Washer, Blinds |
|
Basement Development
|
Finished |
|
Basement Type
|
Full (finished) |
|
Constructed Date
|
2000 |
|
Construction Style Attachment
|
Detached |
|
Cooling Type
|
Central Air Conditioning |
|
Exterior Finish
|
Brick, Siding |
|
Fixture
|
Drapes/window Coverings |
|
Flooring Type
|
Wall-to-wall Carpet, Hardwood, Tile |
|
Foundation Type
|
Poured Concrete |
|
Half Bath Total
|
1 |
|
Heating Fuel
|
Natural Gas |
|
Heating Type
|
Forced Air |
|
Stories Total
|
2 |
|
Type
|
House |
|
Utility Water
|
Municipal Water |
Parking
|
Attached Garage
|
|
|
Inside Entry
|
|
|
Surfaced
|
|
Land
|
Acreage
|
No |
|
Fence Type
|
Fenced Yard |
|
Land Amenities
|
Public Transit, Recreation Nearby, Shopping |
|
Landscape Features
|
Land / Yard Lined With Hedges, Landscaped |
|
Sewer
|
Municipal Sewage System |
|
Size Depth
|
100 Ft ,7 In |
|
Size Frontage
|
44 Ft |
|
Size Irregular
|
44.03 Ft X 100.55 Ft |
|
Size Total Text
|
44.03 Ft X 100.55 Ft |
|
Zoning Description
|
Residential |
Rooms
| Level |
Type |
Length |
Width |
Dimensions |
|
Second Level |
Primary Bedroom |
|
|
18'2" x 10'2" |
|
Second Level |
Other |
|
|
6'9" x 5'0" |
|
Second Level |
4pc Ensuite Bath |
|
|
10'3" x 9'3" |
|
Second Level |
Bedroom |
|
|
13'6" x 10'11" |
|
Second Level |
Bedroom |
|
|
11'11" x 11'10" |
|
Second Level |
Bedroom |
|
|
10'10" x 10'3" |
|
Second Level |
4pc Bathroom |
|
|
8'4" x 7'11" |
|
Lower Level |
Recreation Room |
|
|
35'9" x 10'2" |
|
Lower Level |
Games Room |
|
|
21'4" x 8'9" |
|
Lower Level |
Storage |
|
|
11'7" x 6'0" |
|
Lower Level |
Utility Room |
|
|
22'5" x 11'6" |
|
Main Level |
Foyer |
|
|
10'1" x 6'11" |
|
Main Level |
Living Room |
|
|
15'1" x 12'0" |
|
Main Level |
Dining Room |
|
|
12'0" x 10'11" |
|
Main Level |
Kitchen |
|
|
12'4" x 9'11" |
|
Main Level |
Eating Area |
|
|
12'6" x 7'8" |
|
Main Level |
Family Room |
|
|
15'9" x 11'10" |
|
Main Level |
Den |
|
|
11'10" x 9'3" |
|
Main Level |
Laundry Room |
|
|
8'5" x 6'11" |
|
Main Level |
Partial Bathroom |
|
|
4'11" x 4'9" |
https://www.realtor.ca/real-estate/27374320/173-yoho-drive-ottawa-bridlewood

