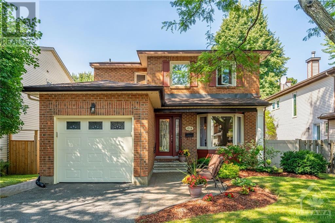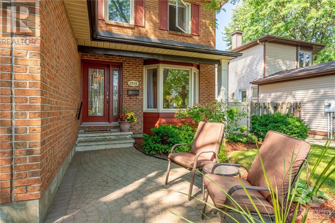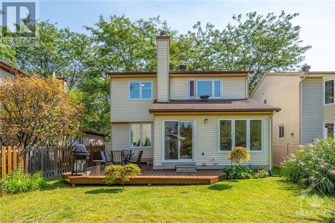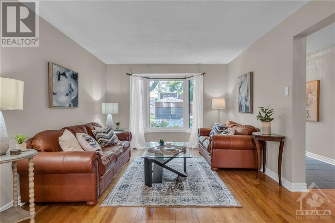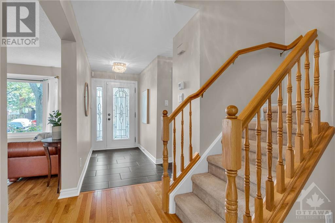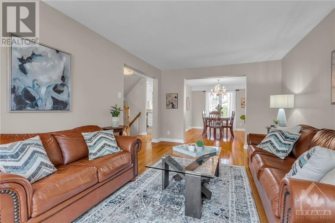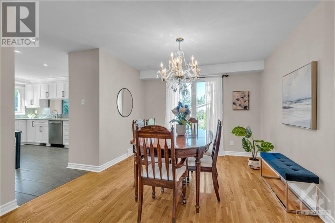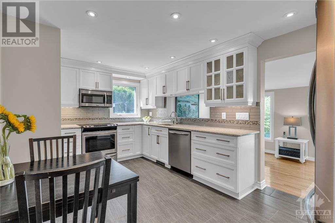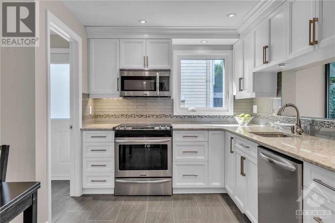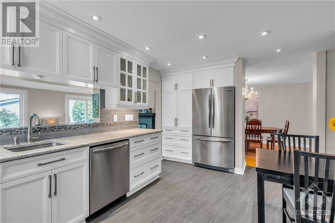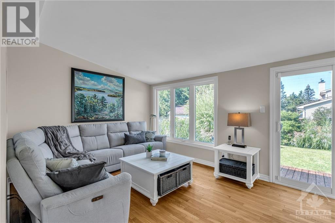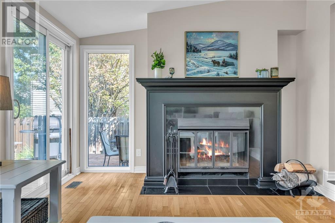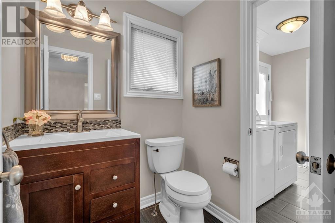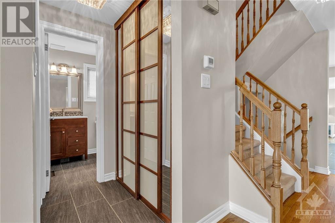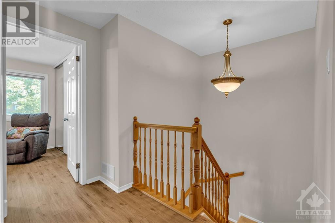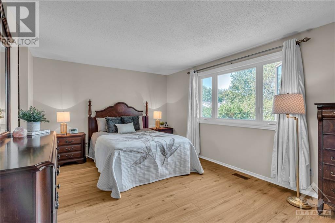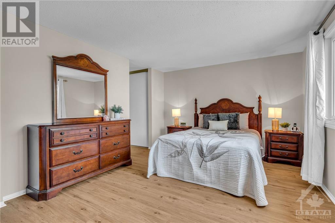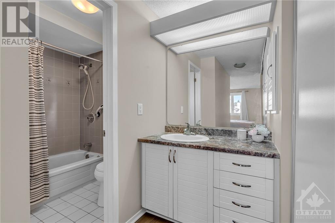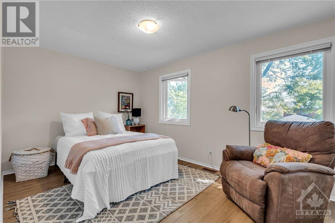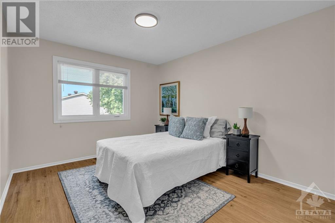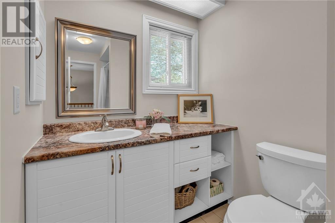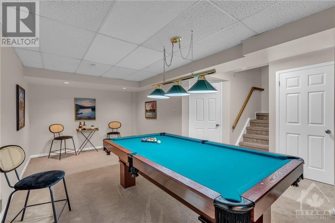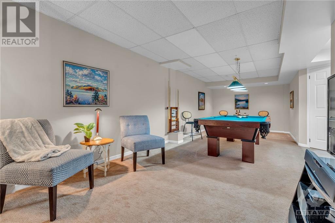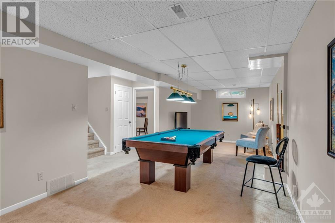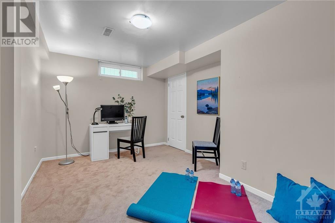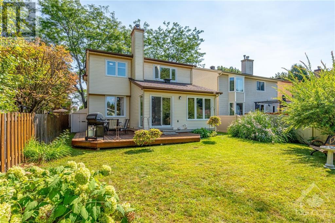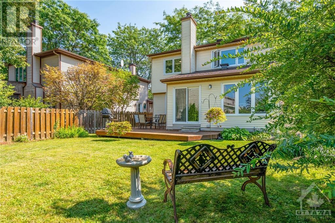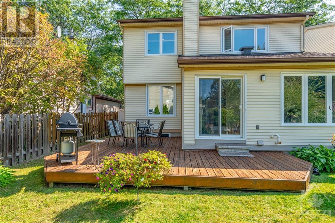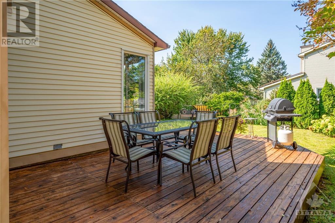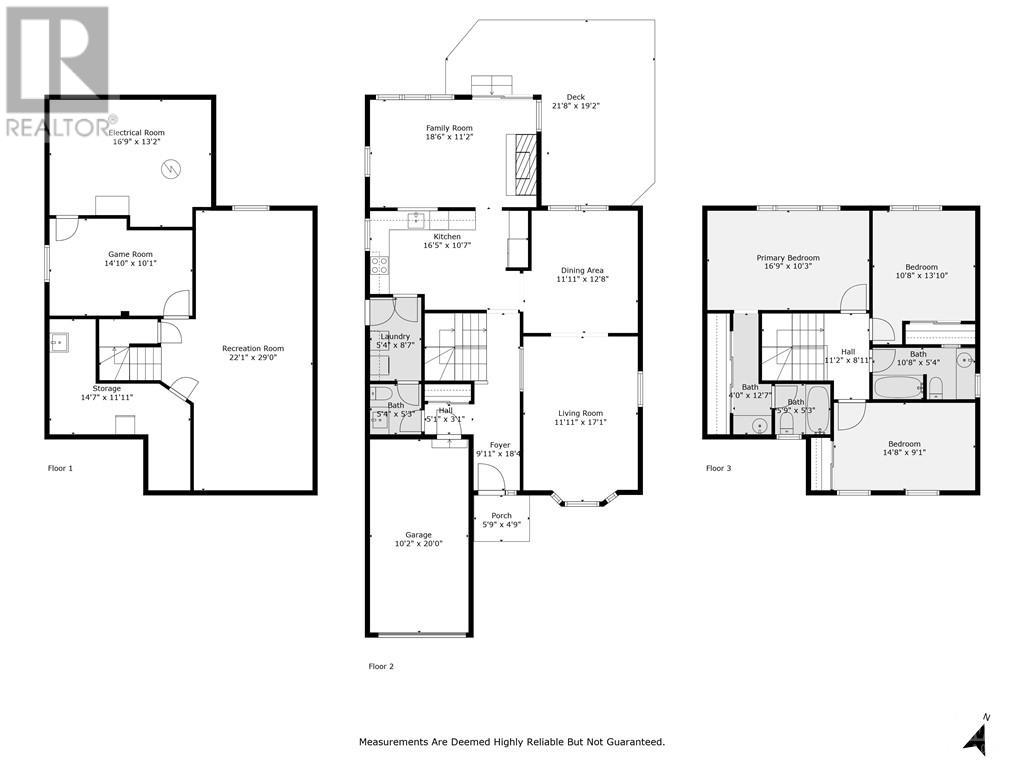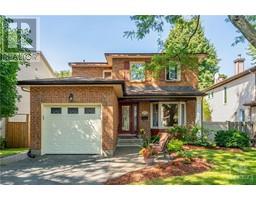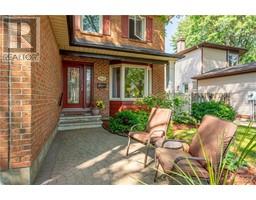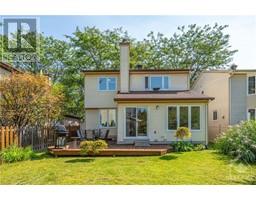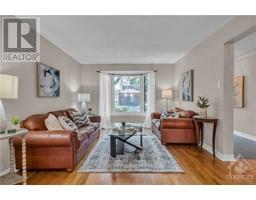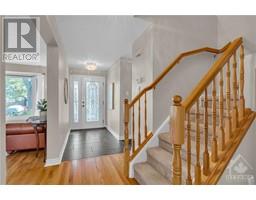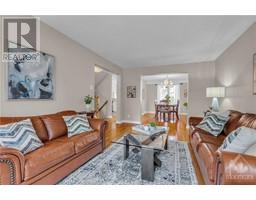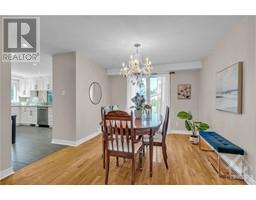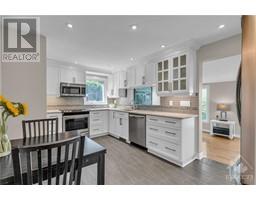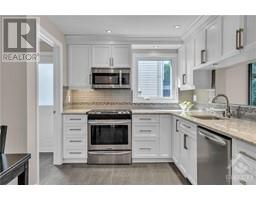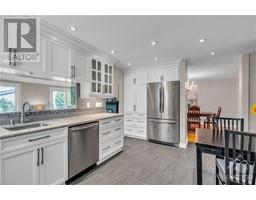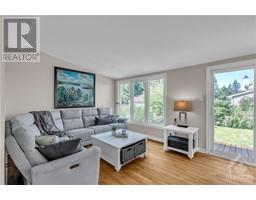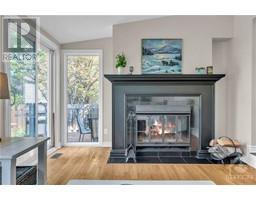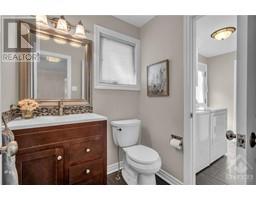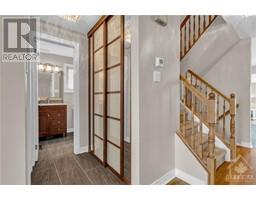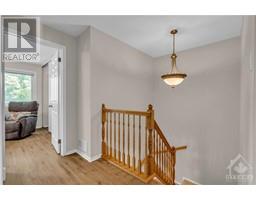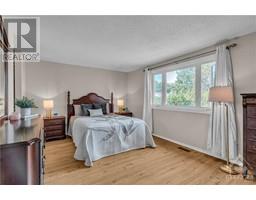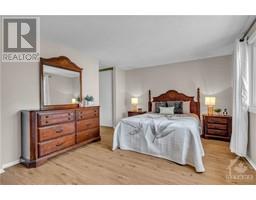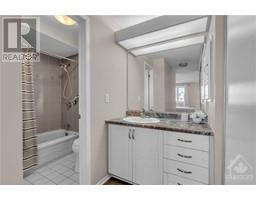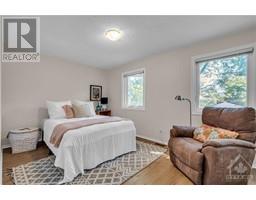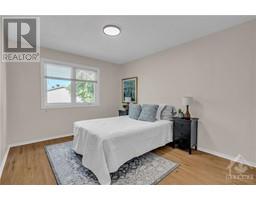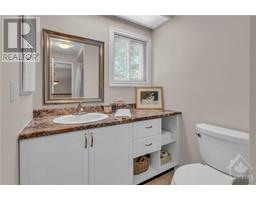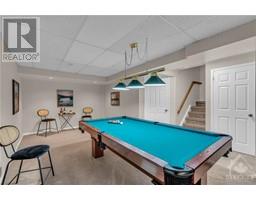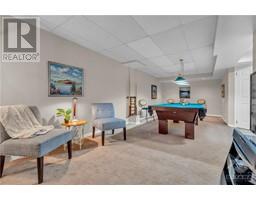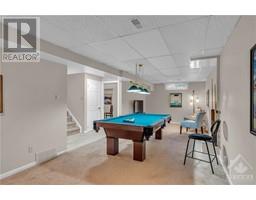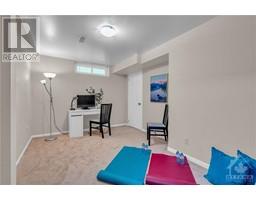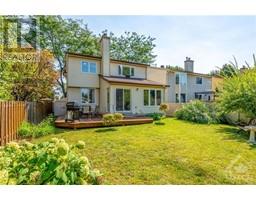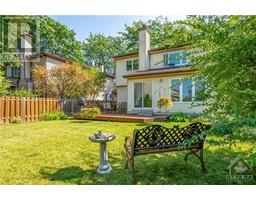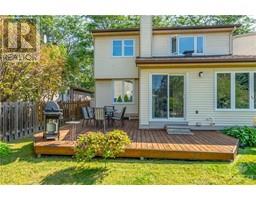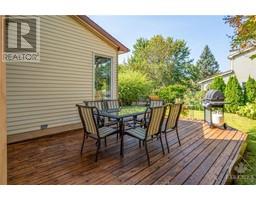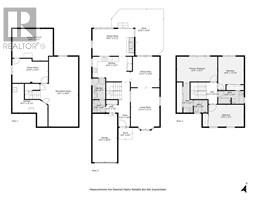4 Bedroom
3 Bathroom
Fireplace
Central Air Conditioning
Forced Air
$739,900
OPEN HOUSE SUNDAY 2-4! A rare opportunity to purchase on one of Chapel Hill’s finest streets, just steps to incredible NCC greenspace, schools, parks, public transit & countless other amenities! This bright & lovingly maintained 3 +1 bedroom & 2.5 bath family home exudes elegance & warmth, boasting hardwood floors & a tastefully renovated eat-in kitchen w/ quartz countertops, SS appliances, pot lights & sight-lines to the fully-fenced yard w/ large deck, perfect for entertaining! Gather with loved ones in your sun-filled & sunken family room w/ an updated wood-burning fireplace! Enjoy the spacious main-floor layout, w/ formal dining & living rooms, plus the convenience of main-floor laundry w/ separate entry! The large & fully-finished basement offers a terrific rec space for the whole family PLUS an additional bedroom/office and tons of storage. With mature trees, perennial gardens & a garden shed, this home is truly turnkey & ready to welcome another happy family for years to come! (id:35885)
Property Details
|
MLS® Number
|
1410179 |
|
Property Type
|
Single Family |
|
Neigbourhood
|
Chapel Hill |
|
Amenities Near By
|
Public Transit, Recreation Nearby, Shopping |
|
Community Features
|
Family Oriented |
|
Features
|
Park Setting, Private Setting, Flat Site, Automatic Garage Door Opener |
|
Parking Space Total
|
3 |
|
Storage Type
|
Storage Shed |
|
Structure
|
Deck |
Building
|
Bathroom Total
|
3 |
|
Bedrooms Above Ground
|
3 |
|
Bedrooms Below Ground
|
1 |
|
Bedrooms Total
|
4 |
|
Appliances
|
Refrigerator, Dishwasher, Dryer, Microwave Range Hood Combo, Stove, Washer, Alarm System |
|
Basement Development
|
Finished |
|
Basement Type
|
Full (finished) |
|
Constructed Date
|
1985 |
|
Construction Style Attachment
|
Detached |
|
Cooling Type
|
Central Air Conditioning |
|
Exterior Finish
|
Brick, Siding |
|
Fire Protection
|
Smoke Detectors |
|
Fireplace Present
|
Yes |
|
Fireplace Total
|
1 |
|
Fixture
|
Drapes/window Coverings |
|
Flooring Type
|
Hardwood, Vinyl, Ceramic |
|
Foundation Type
|
Poured Concrete |
|
Half Bath Total
|
1 |
|
Heating Fuel
|
Natural Gas |
|
Heating Type
|
Forced Air |
|
Stories Total
|
2 |
|
Type
|
House |
|
Utility Water
|
Municipal Water |
Parking
Land
|
Acreage
|
No |
|
Fence Type
|
Fenced Yard |
|
Land Amenities
|
Public Transit, Recreation Nearby, Shopping |
|
Sewer
|
Municipal Sewage System |
|
Size Depth
|
111 Ft ,3 In |
|
Size Frontage
|
41 Ft |
|
Size Irregular
|
41.01 Ft X 111.24 Ft |
|
Size Total Text
|
41.01 Ft X 111.24 Ft |
|
Zoning Description
|
Residential |
Rooms
| Level |
Type |
Length |
Width |
Dimensions |
|
Second Level |
Primary Bedroom |
|
|
16'9" x 10'3" |
|
Second Level |
1pc Ensuite Bath |
|
|
4'0" x 12'7" |
|
Second Level |
3pc Ensuite Bath |
|
|
5'9" x 5'3" |
|
Second Level |
Bedroom |
|
|
10'8" x 13'10" |
|
Second Level |
Bedroom |
|
|
14'8" x 9'1" |
|
Second Level |
4pc Bathroom |
|
|
10'8" x 5'4" |
|
Lower Level |
Recreation Room |
|
|
22'1" x 29'0" |
|
Lower Level |
Storage |
|
|
14'7" x 11'11" |
|
Lower Level |
Games Room |
|
|
14'10" x 10'1" |
|
Lower Level |
Utility Room |
|
|
16'9" x 13'2" |
|
Main Level |
Foyer |
|
|
9'11" x 18'4" |
|
Main Level |
Living Room |
|
|
11'11" x 17'1" |
|
Main Level |
Dining Room |
|
|
11'11" x 12'8" |
|
Main Level |
Kitchen |
|
|
16'5" x 10'7" |
|
Main Level |
Family Room |
|
|
18'6" x 11'2" |
|
Main Level |
2pc Bathroom |
|
|
5'4" x 5'3" |
|
Main Level |
Laundry Room |
|
|
5'4" x 8'7" |
https://www.realtor.ca/real-estate/27374322/1719-des-broussailles-terrace-ottawa-chapel-hill

