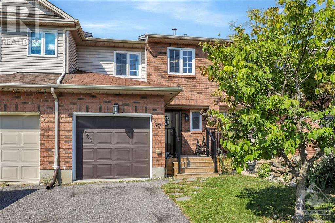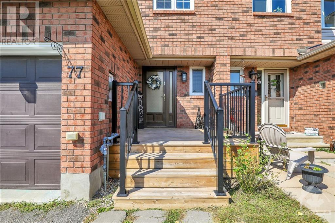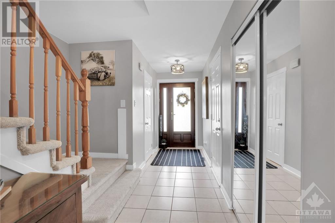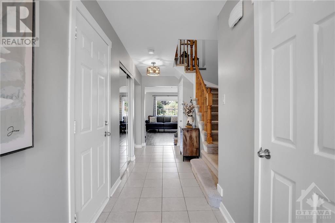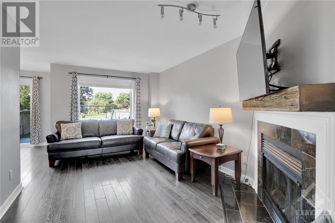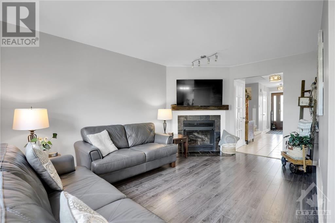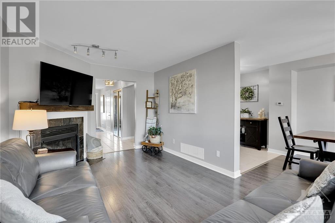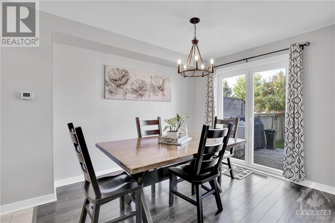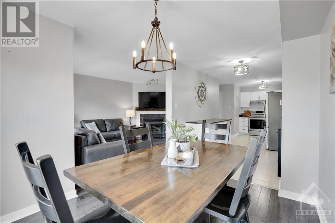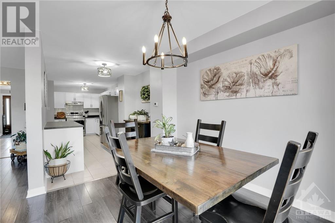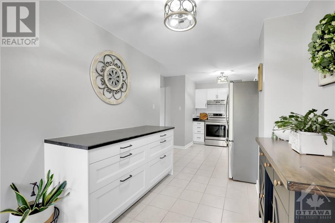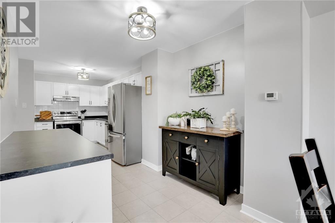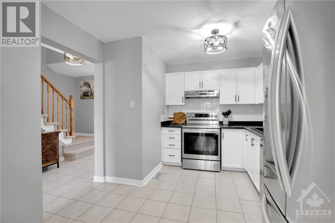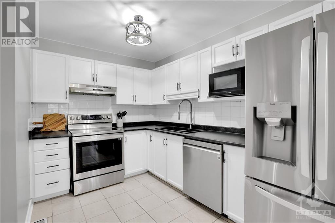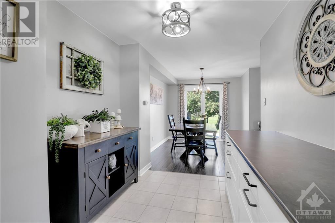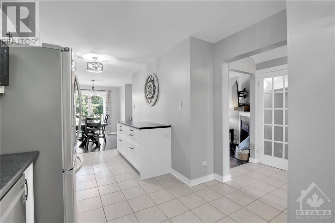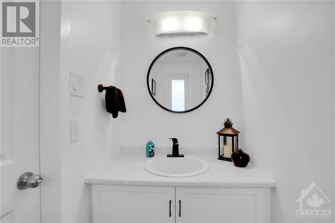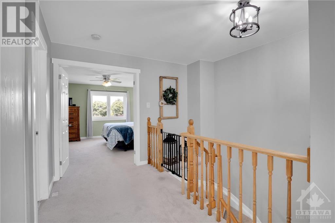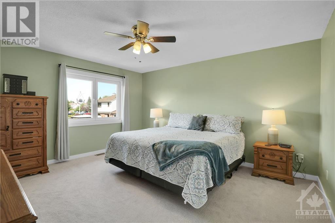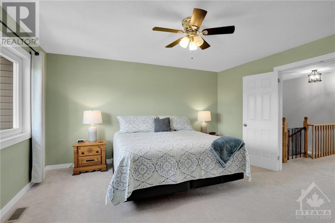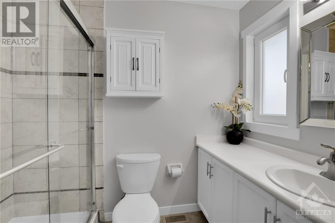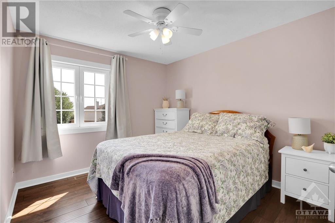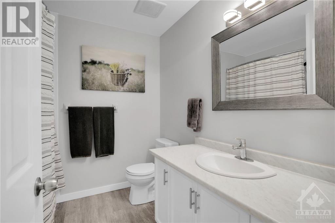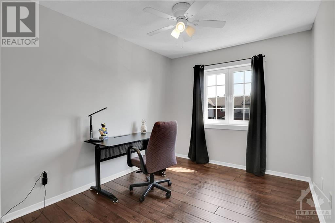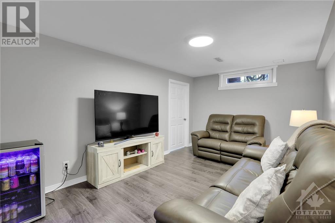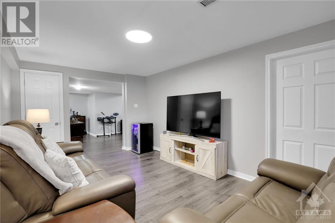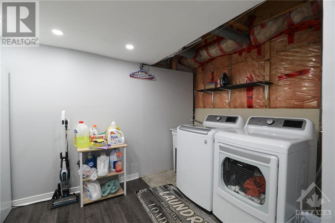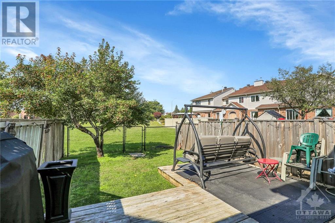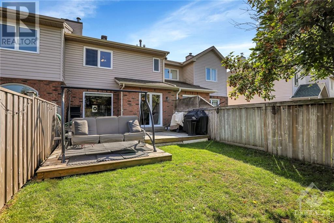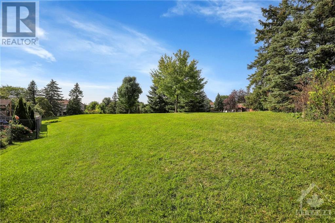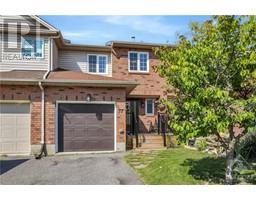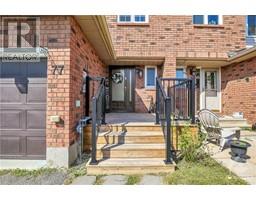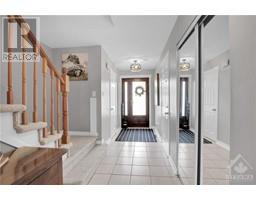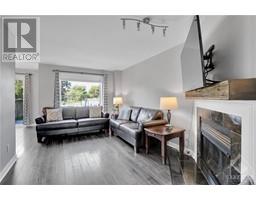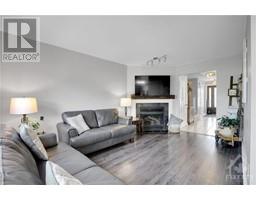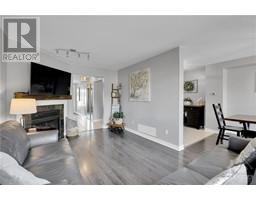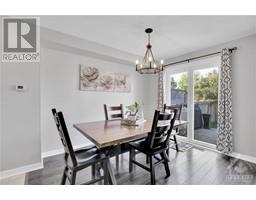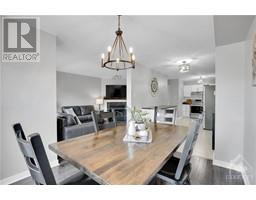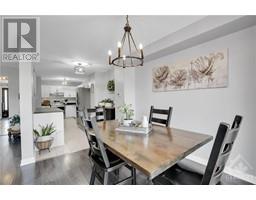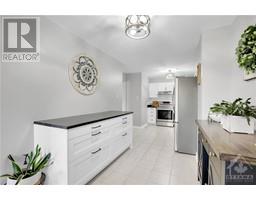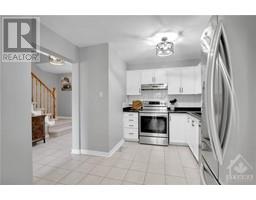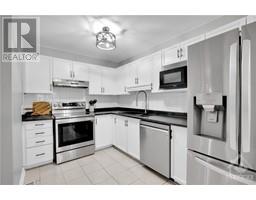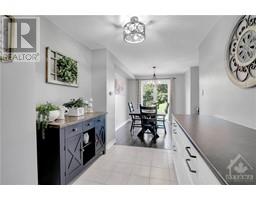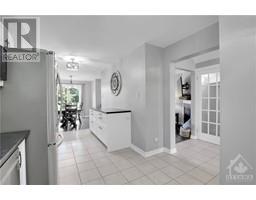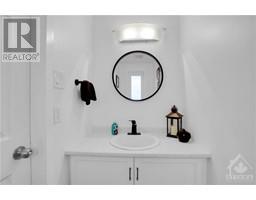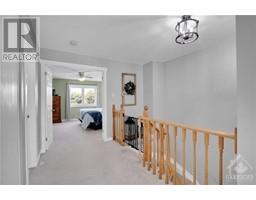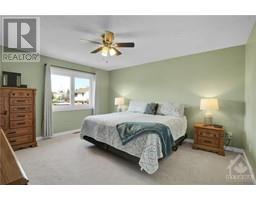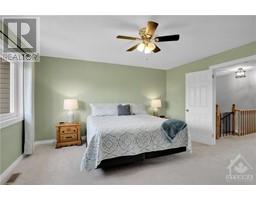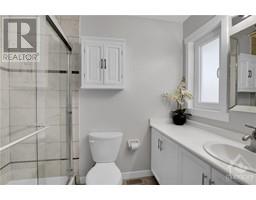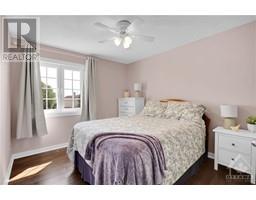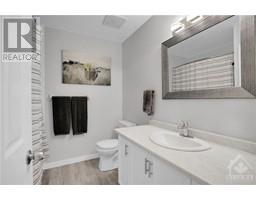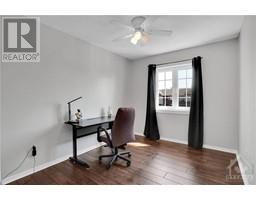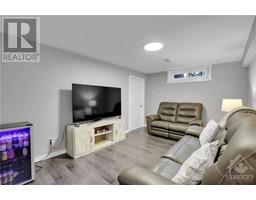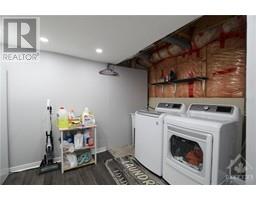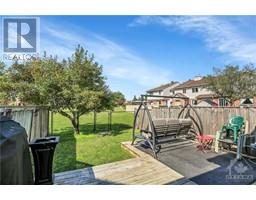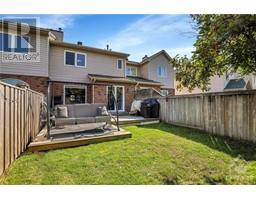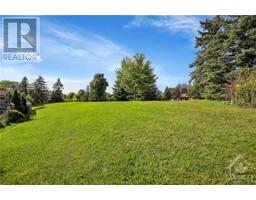77 Cedarock Drive Ottawa, Ontario K2M 2H8
$539,900Maintenance, Ground Maintenance, Parcel of Tied Land
$100 Yearly
Maintenance, Ground Maintenance, Parcel of Tied Land
$100 YearlyStep into this beautifully refreshed home on a family-friendly street, backing onto a park for ultimate privacy! The main level features a bright, open-concept layout with a wood-burning fireplace and custom mantle, complemented by new large windows and doors that flood the space with natural light. Enjoy a modernized kitchen with extra shelving and storage, ceramic and laminate flooring, and freshly updated neutral tones throughout. Upstairs boasts new carpeting, a spacious primary bedroom with a walk-in closet and ensuite, plus two more bedrooms and a full bath. Ceiling stipple professionally removed on the main and parts of second level adds a sleek touch. The finished lower level offers a flexible space for an office, family room with hidden storage areas. Outside, the mature landscaping, large deck, and fully fenced yard are perfect for summer entertaining. Minutes from transit & shopping, with a $100/year association fee for shared green space. Don't miss this move-in-ready gem! (id:35885)
Open House
This property has open houses!
2:00 pm
Ends at:4:00 pm
Property Details
| MLS® Number | 1410335 |
| Property Type | Single Family |
| Neigbourhood | Bridlewood |
| Amenities Near By | Public Transit, Recreation Nearby, Shopping |
| Parking Space Total | 3 |
Building
| Bathroom Total | 3 |
| Bedrooms Above Ground | 3 |
| Bedrooms Total | 3 |
| Appliances | Refrigerator, Dishwasher, Dryer, Stove, Washer |
| Basement Development | Finished |
| Basement Type | Full (finished) |
| Constructed Date | 1991 |
| Cooling Type | Central Air Conditioning |
| Exterior Finish | Brick, Siding |
| Fireplace Present | Yes |
| Fireplace Total | 1 |
| Fixture | Ceiling Fans |
| Flooring Type | Wall-to-wall Carpet, Mixed Flooring, Laminate, Tile |
| Foundation Type | Poured Concrete |
| Half Bath Total | 1 |
| Heating Fuel | Natural Gas |
| Heating Type | Forced Air |
| Stories Total | 2 |
| Type | Row / Townhouse |
| Utility Water | Municipal Water |
Parking
| Attached Garage |
Land
| Acreage | No |
| Fence Type | Fenced Yard |
| Land Amenities | Public Transit, Recreation Nearby, Shopping |
| Sewer | Municipal Sewage System |
| Size Depth | 106 Ft |
| Size Frontage | 20 Ft |
| Size Irregular | 19.99 Ft X 106 Ft |
| Size Total Text | 19.99 Ft X 106 Ft |
| Zoning Description | R3x |
Rooms
| Level | Type | Length | Width | Dimensions |
|---|---|---|---|---|
| Second Level | Primary Bedroom | 13'7" x 14'3" | ||
| Second Level | 3pc Ensuite Bath | 5'3" x 7'11" | ||
| Second Level | Bedroom | 9'3" x 9'10" | ||
| Second Level | Bedroom | 11'5" x 8'10" | ||
| Second Level | 3pc Bathroom | 7'7" x 7'5" | ||
| Lower Level | Recreation Room | 15'4" x 9'7" | ||
| Lower Level | Family Room | 15'10" x 10'3" | ||
| Lower Level | Laundry Room | Measurements not available | ||
| Main Level | Kitchen | 20'5" x 8'2" | ||
| Main Level | Dining Room | 11'2" x 9'6" | ||
| Main Level | Living Room | 10'5" x 15'11" | ||
| Main Level | 2pc Bathroom | 3'9" x 7'5" |
https://www.realtor.ca/real-estate/27375250/77-cedarock-drive-ottawa-bridlewood
Interested?
Contact us for more information

