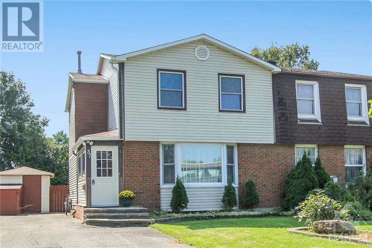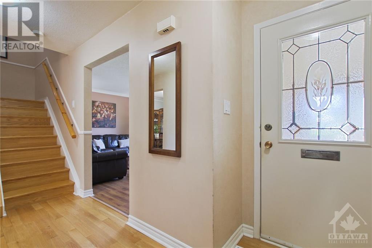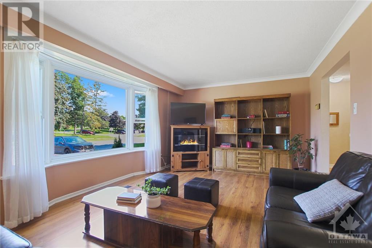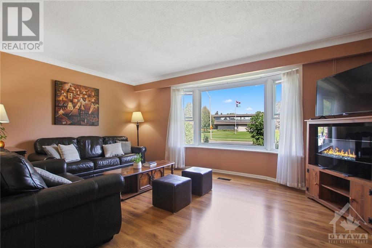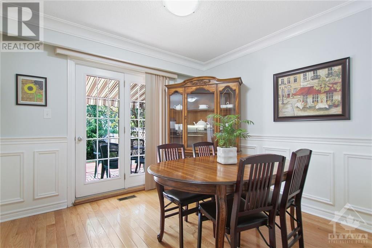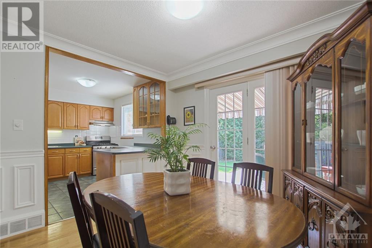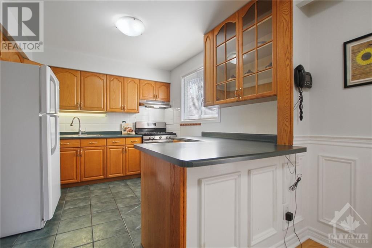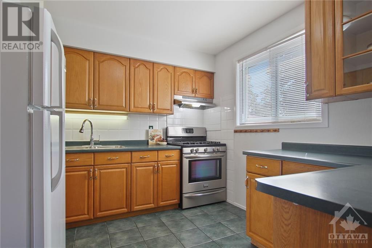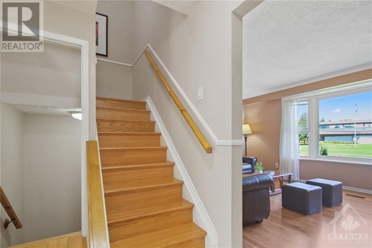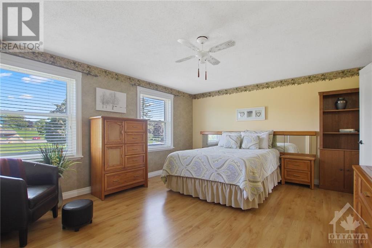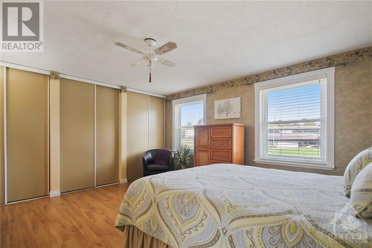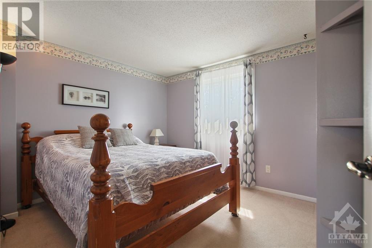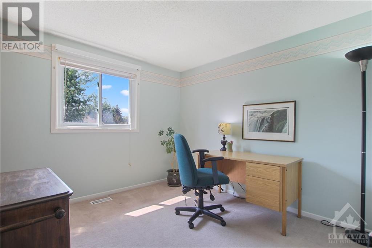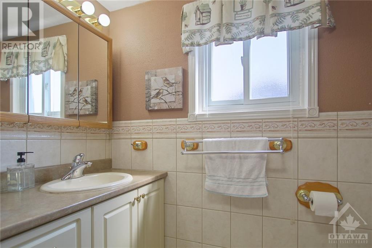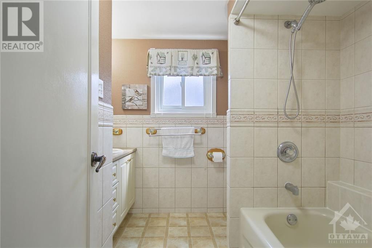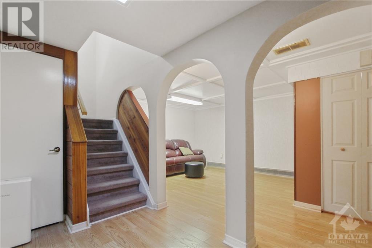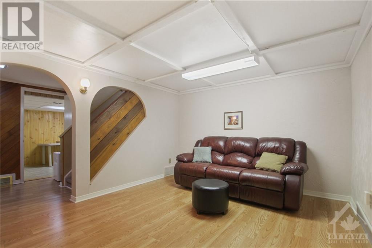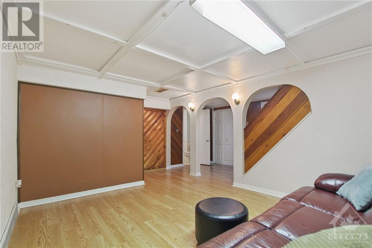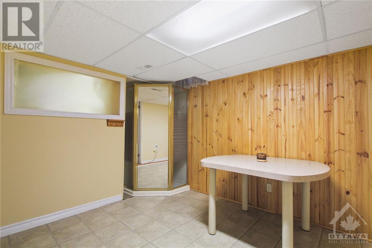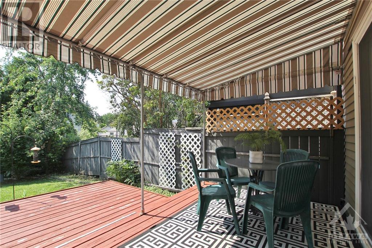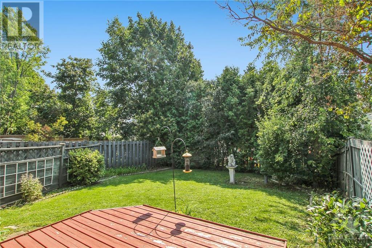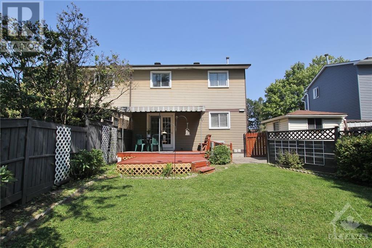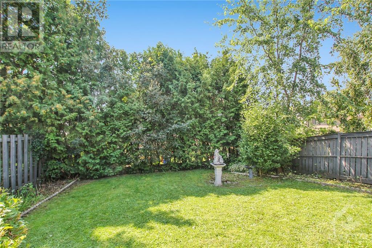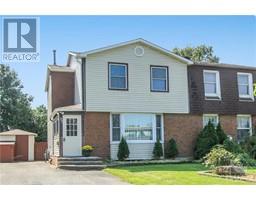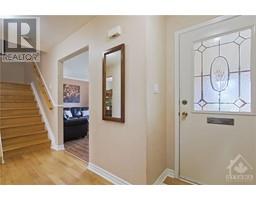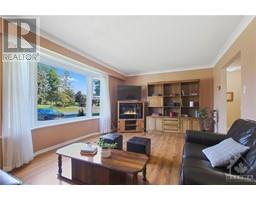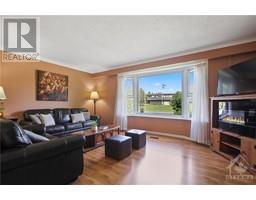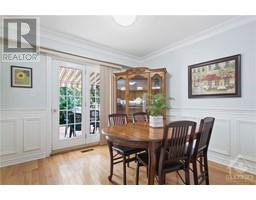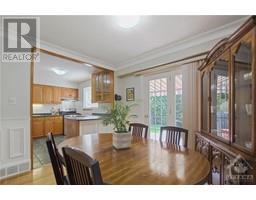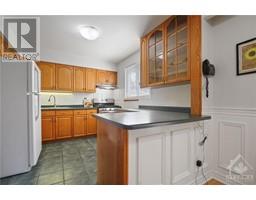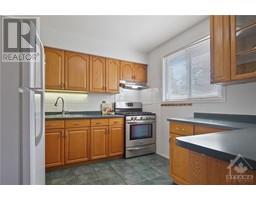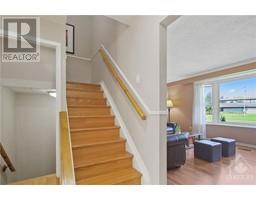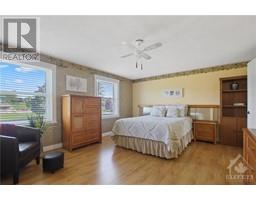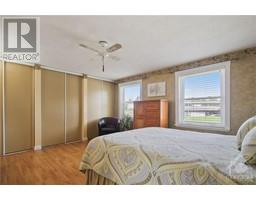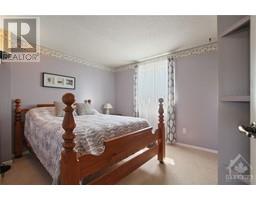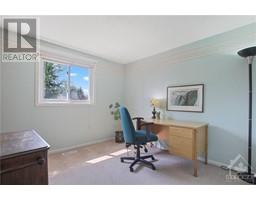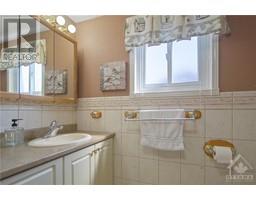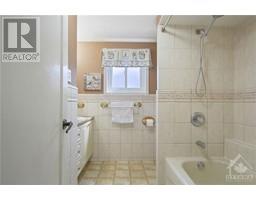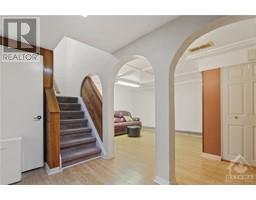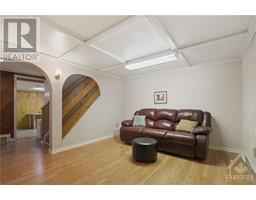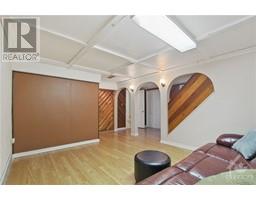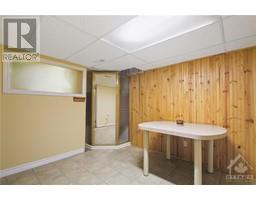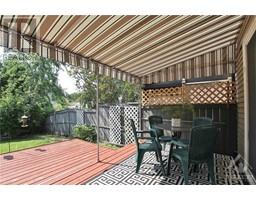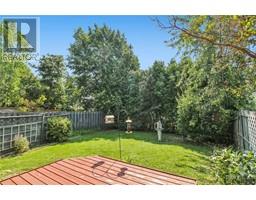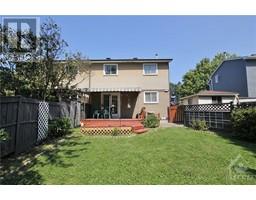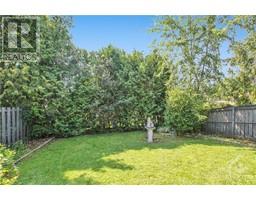3 Bedroom
2 Bathroom
Central Air Conditioning
Forced Air
$515,000
This AFFORDABLE 3 bedrm semi detached home is an EXCELLENT opportunity for first time buyers looking to get into the housing market! Features include a bright and spacious livgrm area as well as a very functional kitchen with updated cabinetry and quality appliances. The eating/dining area offers enough space for your family to gather and enjoy meals as well as providing access to your private & fully fenced backyard with large deck and includes a storage shed.The 2nd lvl offers 3 spacious bedrms and full 4 pc bathrm. In the lower level you will find the recroom area as well as a hobbyrm/office plus a 2 piece bathrm,separate shower stall & laundry facilities.Updates include roof shingles installed approx 2016,gas furnace and A/C unit approx 2009 and hardwood floors in eating area and staircase approx 2020. Super convenient location close to schools,playgrounds,bus routes,library,public pool,tennis courts and countless amenities along Hazeldean Rd. 5 mins to 417. 24 hr irrev for offers (id:35885)
Property Details
|
MLS® Number
|
1410138 |
|
Property Type
|
Single Family |
|
Neigbourhood
|
Glencairn |
|
Amenities Near By
|
Public Transit, Recreation Nearby, Shopping |
|
Community Features
|
Family Oriented |
|
Parking Space Total
|
3 |
|
Storage Type
|
Storage Shed |
Building
|
Bathroom Total
|
2 |
|
Bedrooms Above Ground
|
3 |
|
Bedrooms Total
|
3 |
|
Appliances
|
Refrigerator, Dryer, Hood Fan, Stove, Washer, Blinds |
|
Basement Development
|
Partially Finished |
|
Basement Type
|
Full (partially Finished) |
|
Constructed Date
|
1978 |
|
Construction Style Attachment
|
Semi-detached |
|
Cooling Type
|
Central Air Conditioning |
|
Exterior Finish
|
Brick, Siding |
|
Flooring Type
|
Hardwood, Laminate, Linoleum |
|
Foundation Type
|
Poured Concrete |
|
Heating Fuel
|
Natural Gas |
|
Heating Type
|
Forced Air |
|
Stories Total
|
2 |
|
Type
|
House |
|
Utility Water
|
Municipal Water |
Parking
Land
|
Acreage
|
No |
|
Fence Type
|
Fenced Yard |
|
Land Amenities
|
Public Transit, Recreation Nearby, Shopping |
|
Sewer
|
Municipal Sewage System |
|
Size Depth
|
105 Ft ,2 In |
|
Size Frontage
|
37 Ft ,9 In |
|
Size Irregular
|
37.74 Ft X 105.19 Ft |
|
Size Total Text
|
37.74 Ft X 105.19 Ft |
|
Zoning Description
|
Residential |
Rooms
| Level |
Type |
Length |
Width |
Dimensions |
|
Second Level |
Primary Bedroom |
|
|
15'0" x 13'0" |
|
Second Level |
Bedroom |
|
|
10'0" x 10'0" |
|
Second Level |
Bedroom |
|
|
10'0" x 9'0" |
|
Second Level |
4pc Bathroom |
|
|
Measurements not available |
|
Lower Level |
Recreation Room |
|
|
13'0" x 11'0" |
|
Lower Level |
Hobby Room |
|
|
11'0" x 9'6" |
|
Lower Level |
3pc Bathroom |
|
|
Measurements not available |
|
Main Level |
Living Room |
|
|
17'6" x 11'6" |
|
Main Level |
Kitchen |
|
|
11'0" x 10'0" |
|
Main Level |
Eating Area |
|
|
10'6" x 9'8" |
https://www.realtor.ca/real-estate/27375654/57-castlefrank-road-kanata-glencairn

