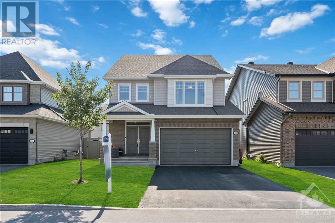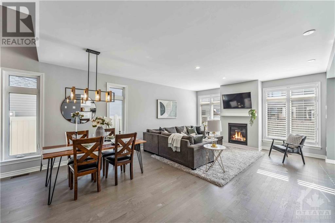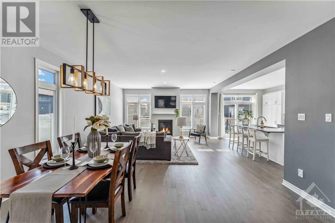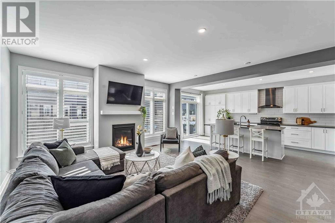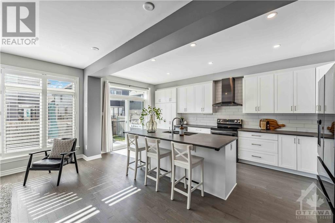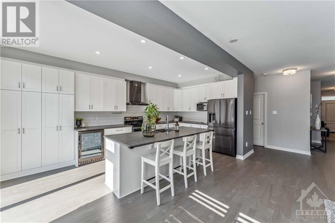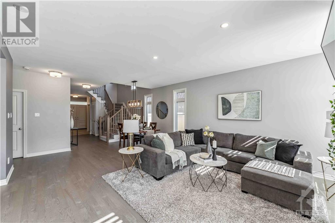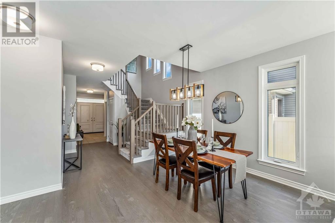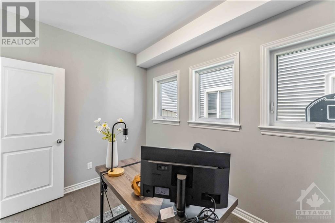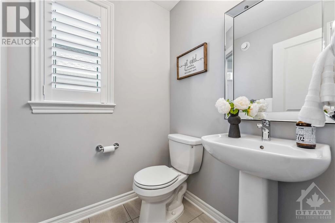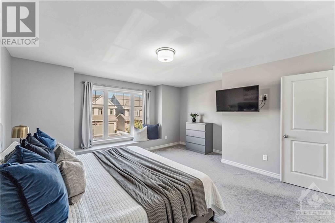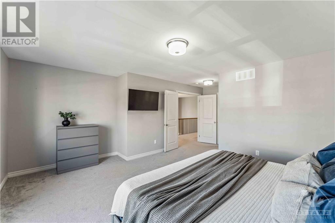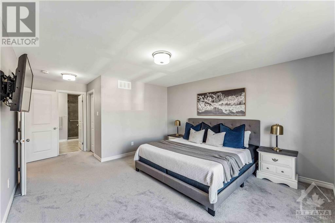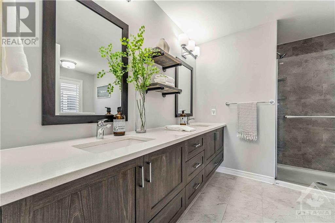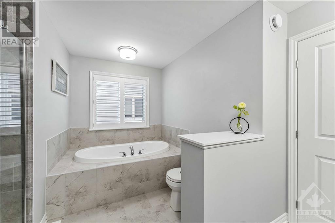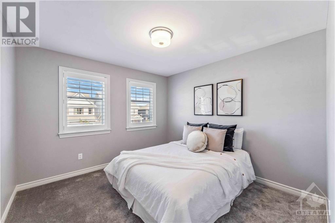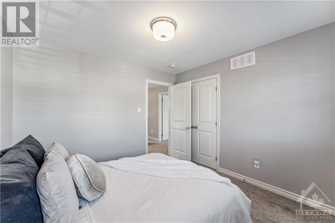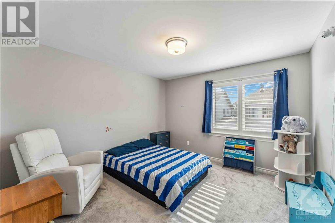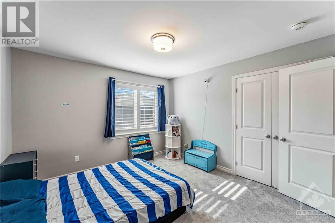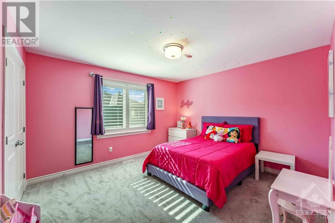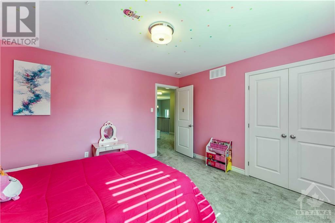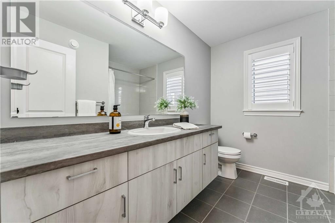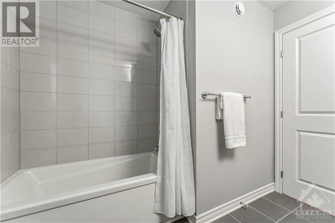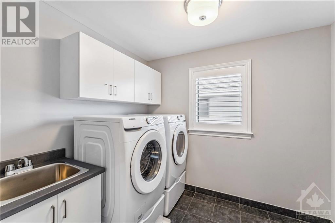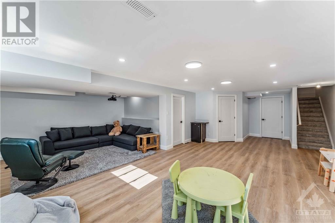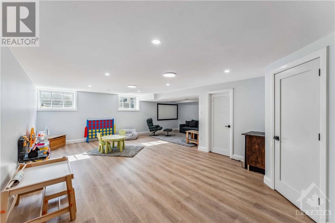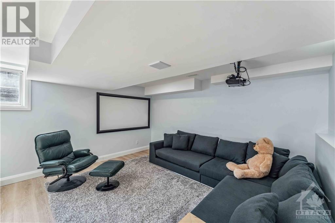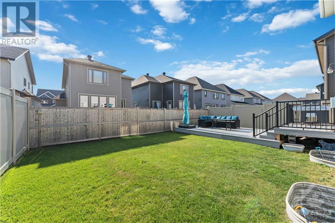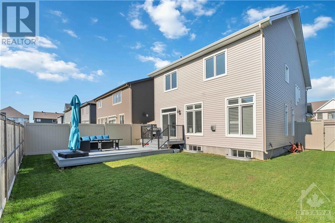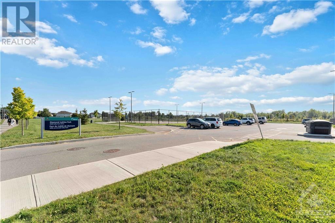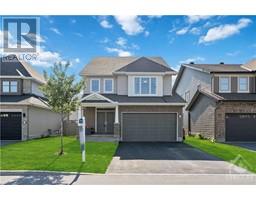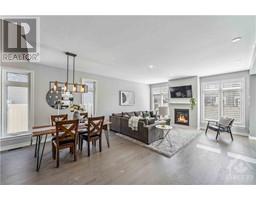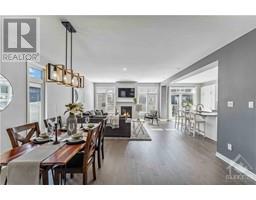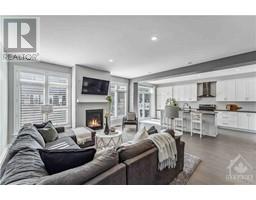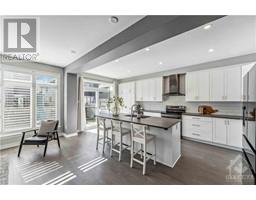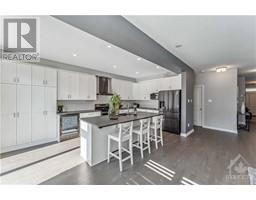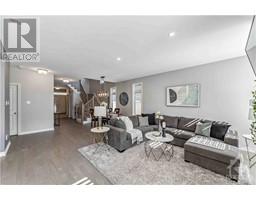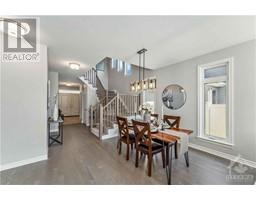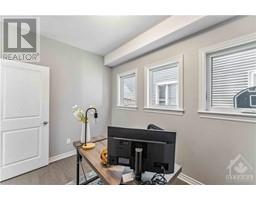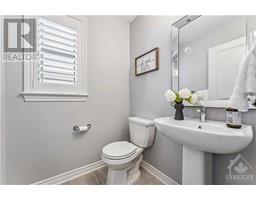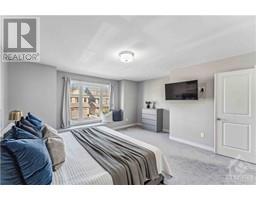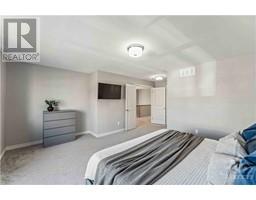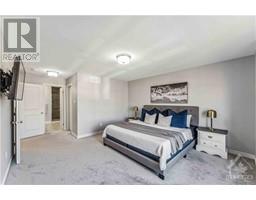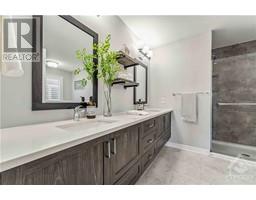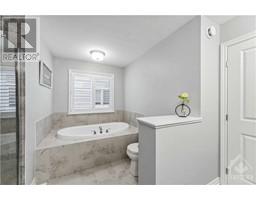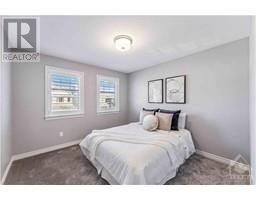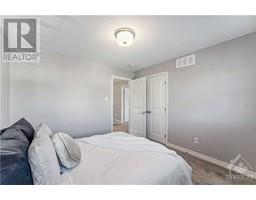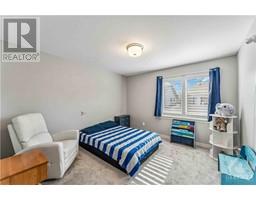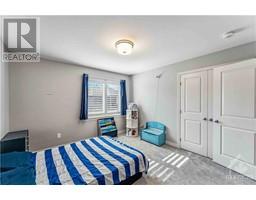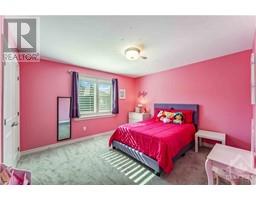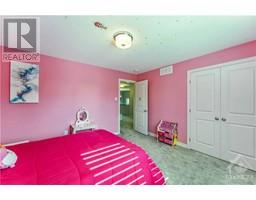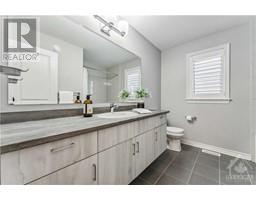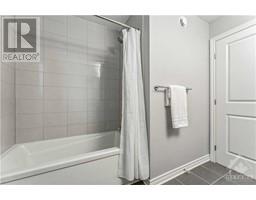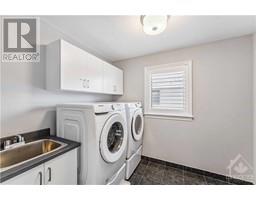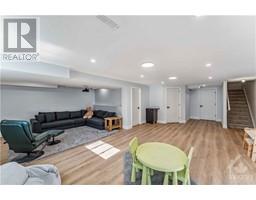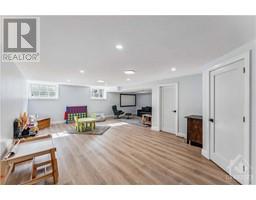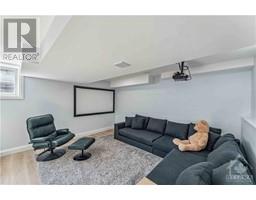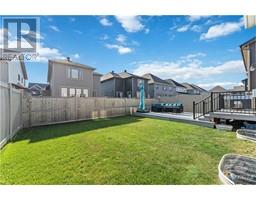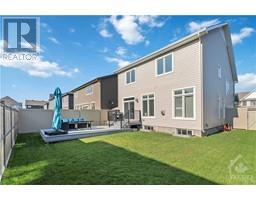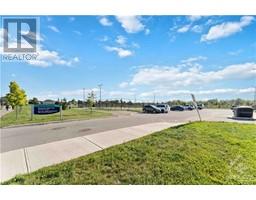4 Bedroom
3 Bathroom
Fireplace
Central Air Conditioning
Forced Air
$959,900
Step into this nearly new Tamarack family home. Thoughtfully designed with upgraded finishes and stylish fixtures, the open floor plan invites you into a gorgeous kitchen featuring a stunning stone island. This space seamlessly flows into a large dining and living area, where a cozy fireplace adds warmth and ambiance. A versatile den on the main floor offers the ideal spot for a home office. The finished basement adds even more room for entertainment, while the backyard deck is perfect for outdoor gatherings and relaxation. Upstairs, the spacious primary suite serves as your private retreat, complete with a spa-like ensuite. Three additional bedrooms provide ample space for family or guests, accompanied by a full bath and a convenient laundry room. Situated in a wonderful neighborhood with nearby schools, parks, and all amenities, this home offers everything you need for a comfortable and stylish life. Don’t miss the opportunity to make this exceptional property your own. (id:35885)
Property Details
|
MLS® Number
|
1410339 |
|
Property Type
|
Single Family |
|
Neigbourhood
|
Findlay Creek Village |
|
Amenities Near By
|
Airport, Public Transit, Recreation Nearby |
|
Parking Space Total
|
4 |
Building
|
Bathroom Total
|
3 |
|
Bedrooms Above Ground
|
4 |
|
Bedrooms Total
|
4 |
|
Appliances
|
Refrigerator, Dishwasher, Dryer, Microwave, Stove, Washer, Wine Fridge |
|
Basement Development
|
Finished |
|
Basement Type
|
Full (finished) |
|
Constructed Date
|
2021 |
|
Construction Style Attachment
|
Detached |
|
Cooling Type
|
Central Air Conditioning |
|
Exterior Finish
|
Brick, Siding |
|
Fireplace Present
|
Yes |
|
Fireplace Total
|
1 |
|
Flooring Type
|
Wall-to-wall Carpet, Hardwood, Tile |
|
Foundation Type
|
Poured Concrete |
|
Half Bath Total
|
1 |
|
Heating Fuel
|
Natural Gas |
|
Heating Type
|
Forced Air |
|
Stories Total
|
2 |
|
Type
|
House |
|
Utility Water
|
Municipal Water |
Parking
|
Attached Garage
|
|
|
Inside Entry
|
|
Land
|
Acreage
|
No |
|
Fence Type
|
Fenced Yard |
|
Land Amenities
|
Airport, Public Transit, Recreation Nearby |
|
Sewer
|
Municipal Sewage System |
|
Size Depth
|
98 Ft ,6 In |
|
Size Frontage
|
45 Ft ,1 In |
|
Size Irregular
|
45.11 Ft X 98.49 Ft |
|
Size Total Text
|
45.11 Ft X 98.49 Ft |
|
Zoning Description
|
R3z |
Rooms
| Level |
Type |
Length |
Width |
Dimensions |
|
Second Level |
Primary Bedroom |
|
|
14'1" x 15'6" |
|
Second Level |
5pc Ensuite Bath |
|
|
Measurements not available |
|
Second Level |
Bedroom |
|
|
12'1" x 12'10" |
|
Second Level |
Bedroom |
|
|
12'0" x 11'6" |
|
Second Level |
Bedroom |
|
|
11'0" x 10'10" |
|
Second Level |
4pc Bathroom |
|
|
Measurements not available |
|
Second Level |
Laundry Room |
|
|
Measurements not available |
|
Basement |
Family Room |
|
|
10'5" x 14'5" |
|
Basement |
Recreation Room |
|
|
22'0" x 14'11" |
|
Main Level |
Kitchen |
|
|
10'6" x 16'5" |
|
Main Level |
Living Room/fireplace |
|
|
16'1" x 16'5" |
|
Main Level |
Dining Room |
|
|
11'8" x 9'0" |
|
Main Level |
Den |
|
|
8'1" x 11'7" |
|
Main Level |
2pc Bathroom |
|
|
Measurements not available |
|
Other |
Other |
|
|
20'9" x 17'10" |
https://www.realtor.ca/real-estate/27377444/258-trollius-way-ottawa-findlay-creek-village

