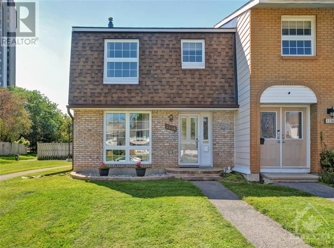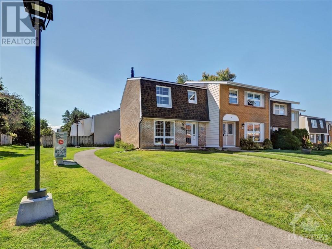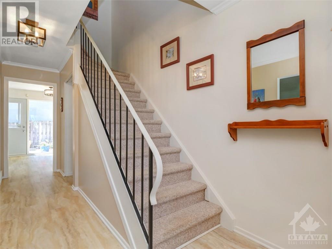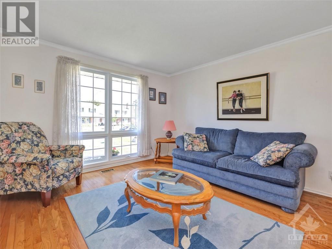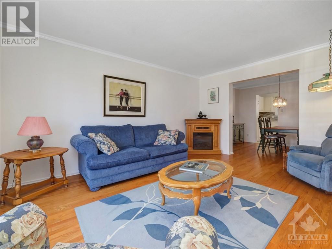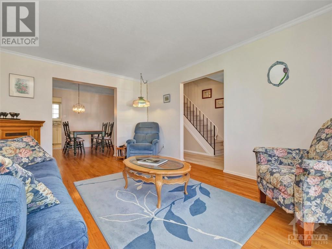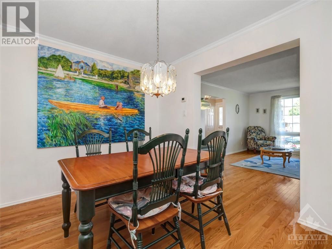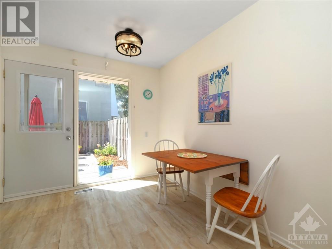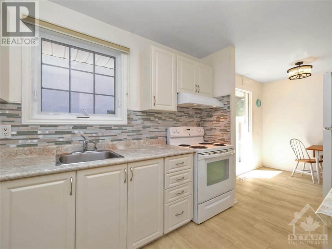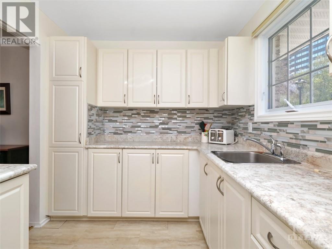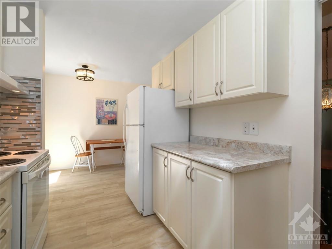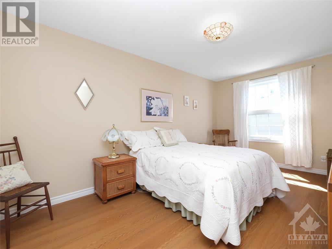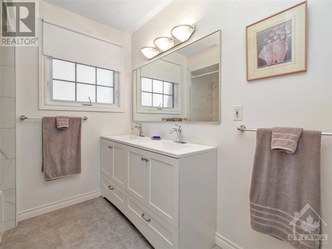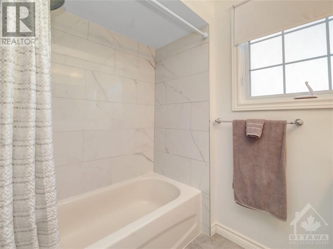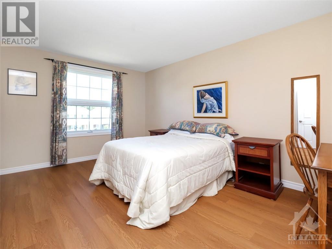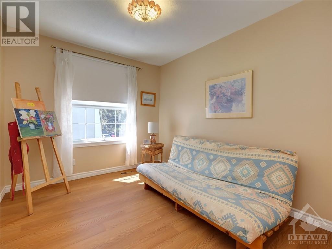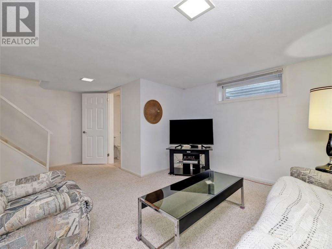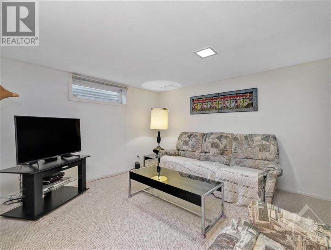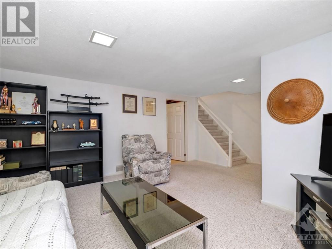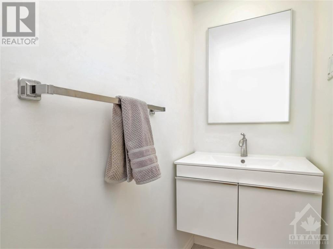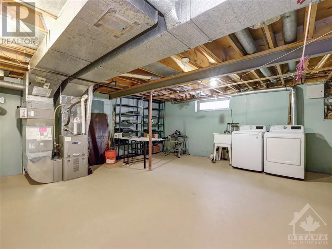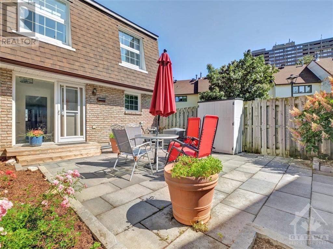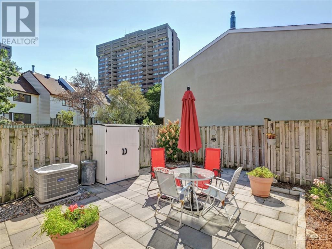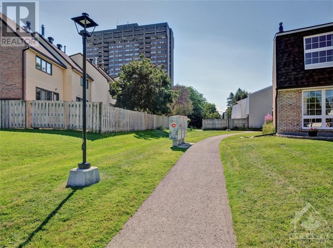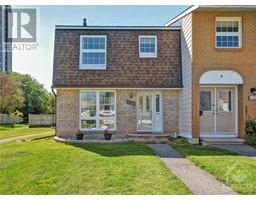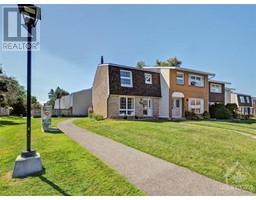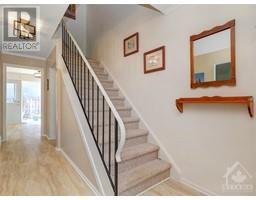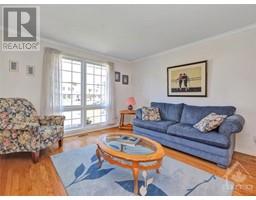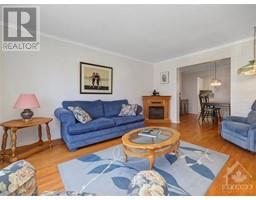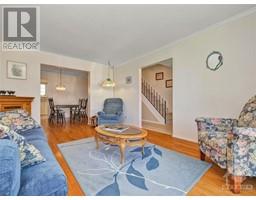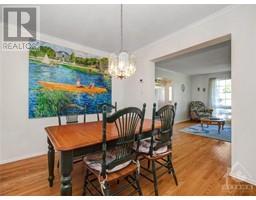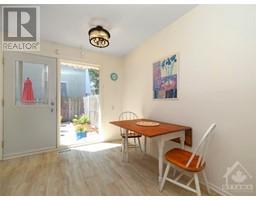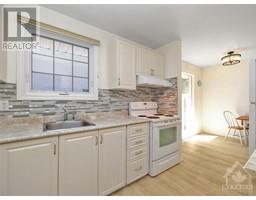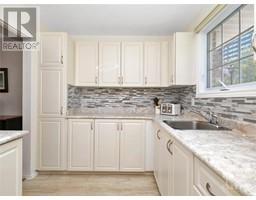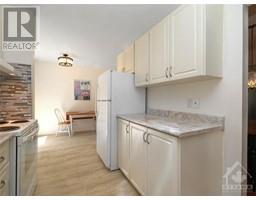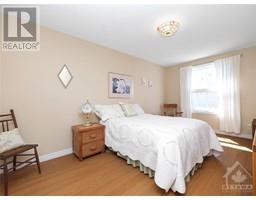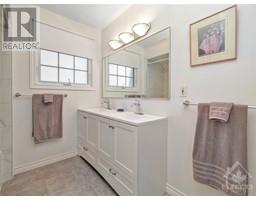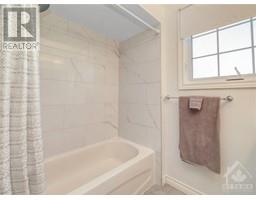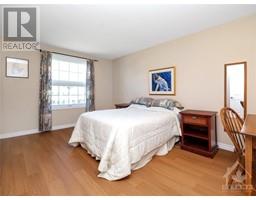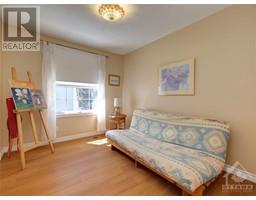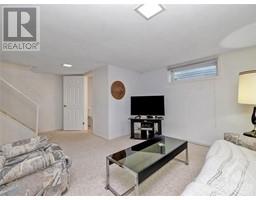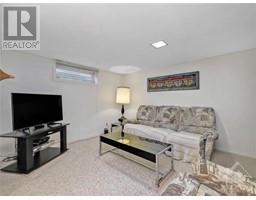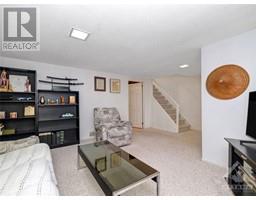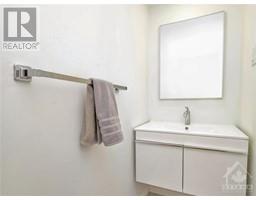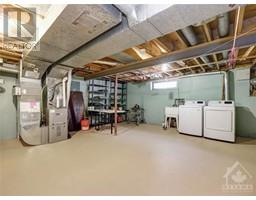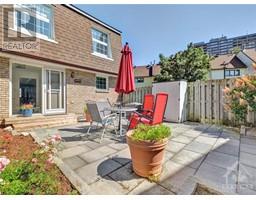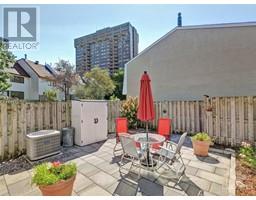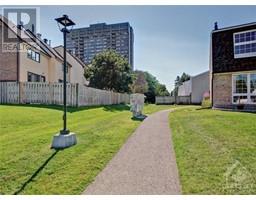3338 Southgate Road Ottawa, Ontario K1V 8X3
$427,500Maintenance, Landscaping, Property Management, Waste Removal, Water, Other, See Remarks
$495 Monthly
Maintenance, Landscaping, Property Management, Waste Removal, Water, Other, See Remarks
$495 MonthlyOPEN HOUSE: Saturday, 7th September 2-4PM. Don't miss this impeccably well maintained and upgraded 3 bedroom, 1.5 bath end unit townhome. Traditional living and dining room with hardwood floors. The galley kitchen overlooks the back yard and has an eating area and pantry. Three bedrooms and full bathroom on the second level. Recreational room, powder room, laundry, and storage in the basement. Convenient location, steps from transit, groceries and more. Improvements: floors & paint in bedrooms, living room, and dining room; kitchen floor & backsplash. Cabinets, floors & paint in bathrooms. The large, fenced in backyard has a deck and tool shed. The exterior is tastefully landscaped with flower beds along the front and side as well as a beautiful flowering tree. Gas Furnace (2014), High Capacity Air Conditioning (2014) Water Heater (2014). Replaced carpets & painted the lower floor family room. Newer Windows. Home wiring to “copper pig tailed” (2003). 48 hour irrevocable on offers. (id:35885)
Open House
This property has open houses!
2:00 pm
Ends at:4:00 pm
Property Details
| MLS® Number | 1409839 |
| Property Type | Single Family |
| Neigbourhood | South Keys |
| Amenities Near By | Golf Nearby, Shopping |
| Community Features | Pets Allowed |
| Parking Space Total | 1 |
Building
| Bathroom Total | 2 |
| Bedrooms Above Ground | 3 |
| Bedrooms Total | 3 |
| Amenities | Laundry - In Suite |
| Appliances | Refrigerator, Dryer, Stove, Washer, Blinds |
| Basement Development | Partially Finished |
| Basement Type | Full (partially Finished) |
| Constructed Date | 1972 |
| Cooling Type | Central Air Conditioning |
| Exterior Finish | Brick, Stucco |
| Flooring Type | Hardwood, Vinyl, Ceramic |
| Foundation Type | Poured Concrete |
| Half Bath Total | 1 |
| Heating Fuel | Natural Gas |
| Heating Type | Forced Air |
| Stories Total | 2 |
| Type | Row / Townhouse |
| Utility Water | Municipal Water |
Parking
| Surfaced |
Land
| Acreage | No |
| Fence Type | Fenced Yard |
| Land Amenities | Golf Nearby, Shopping |
| Landscape Features | Landscaped |
| Sewer | Municipal Sewage System |
| Zoning Description | R4a (80) |
Rooms
| Level | Type | Length | Width | Dimensions |
|---|---|---|---|---|
| Second Level | Primary Bedroom | 15'4" x 11'7" | ||
| Second Level | Bedroom | 16'3" x 11'7" | ||
| Second Level | Bedroom | 12'10" x 8'11" | ||
| Second Level | 5pc Bathroom | 10'4" x 7'1" | ||
| Basement | Recreation Room | 18'8" x 13'4" | ||
| Basement | 2pc Bathroom | 7'5" x 2'10" | ||
| Basement | Utility Room | 18'11" x 18'10" | ||
| Main Level | Foyer | Measurements not available | ||
| Main Level | Living Room | 15'7" x 11'11" | ||
| Main Level | Dining Room | 11'11" x 8'8" | ||
| Main Level | Kitchen | 12'4" x 7'10" | ||
| Main Level | Eating Area | 10'8" x 6'11" |
https://www.realtor.ca/real-estate/27376846/3338-southgate-road-ottawa-south-keys
Interested?
Contact us for more information

