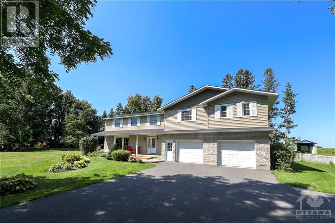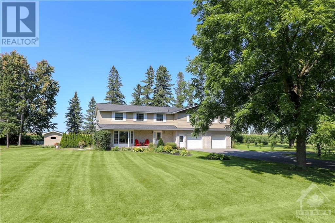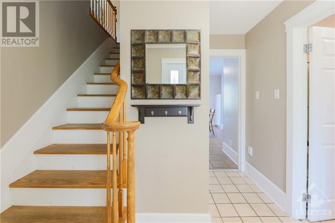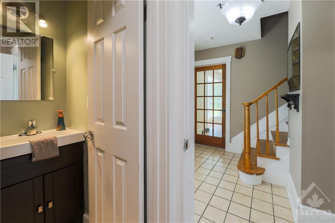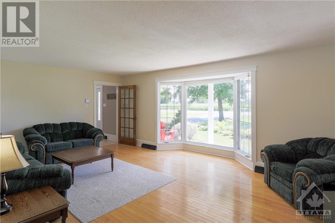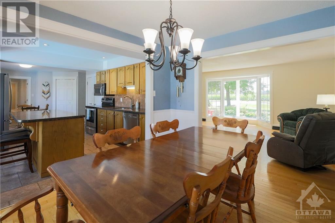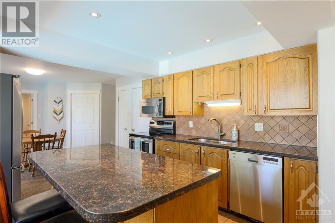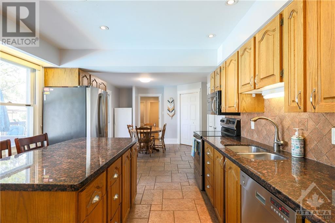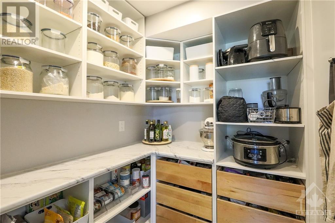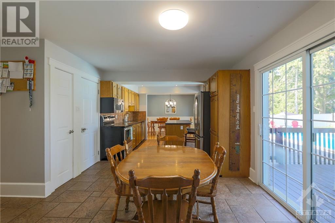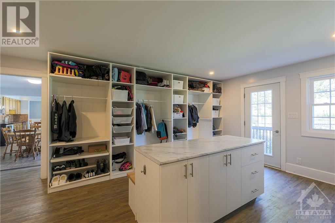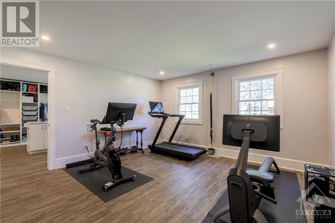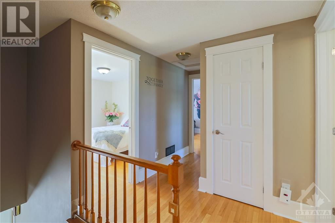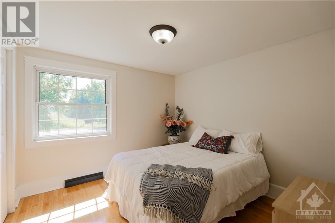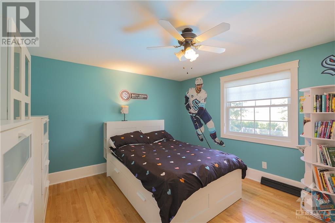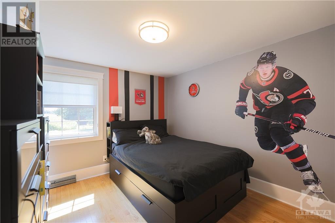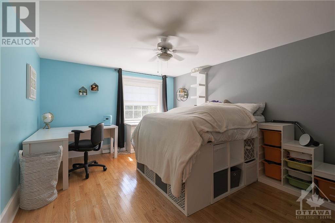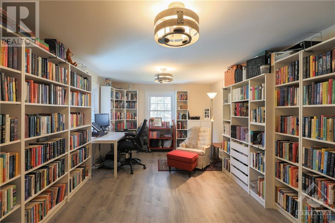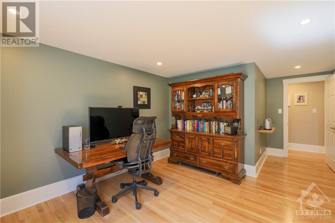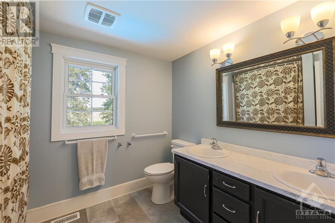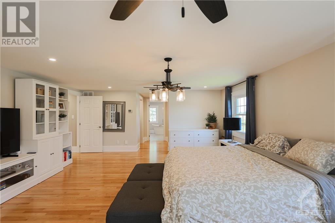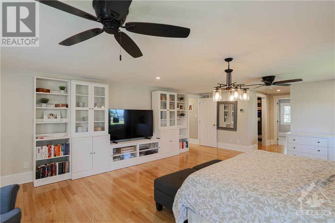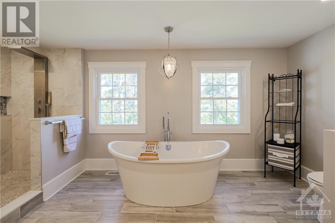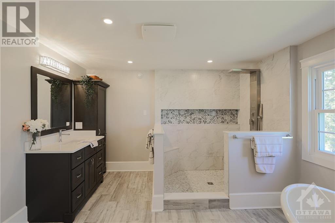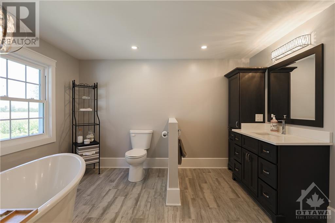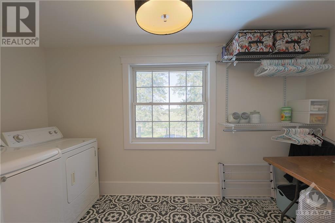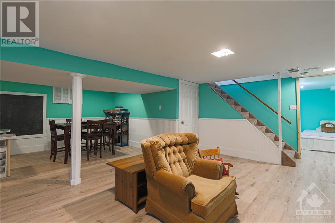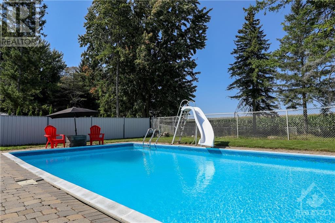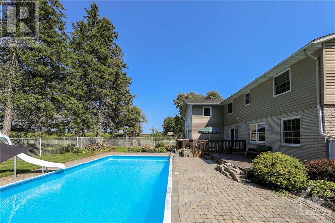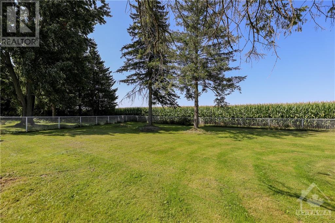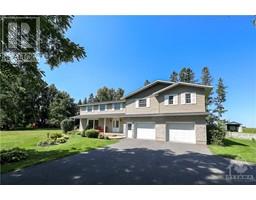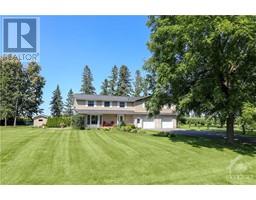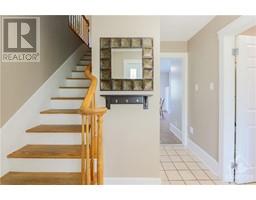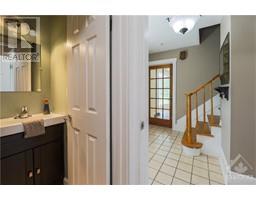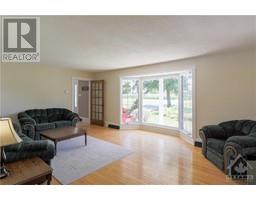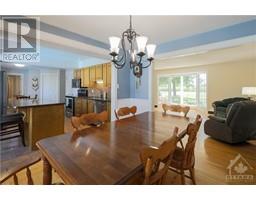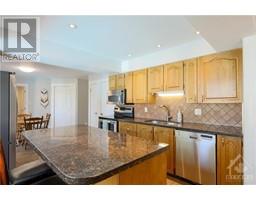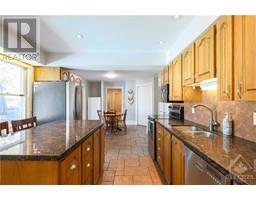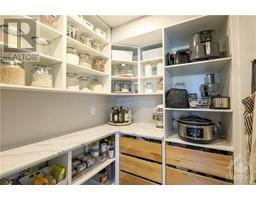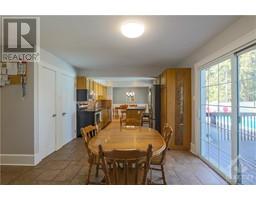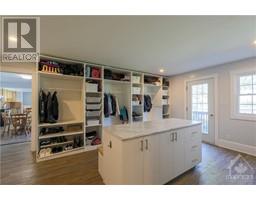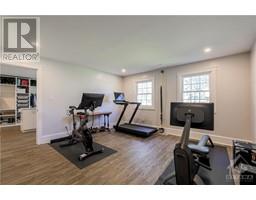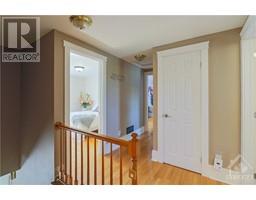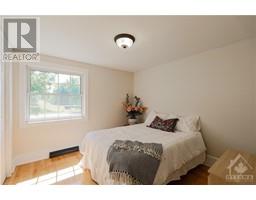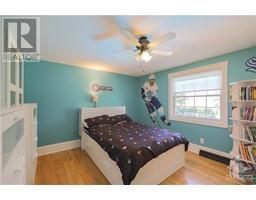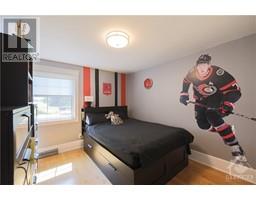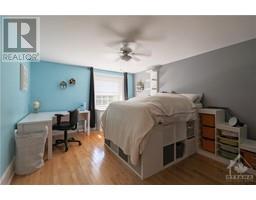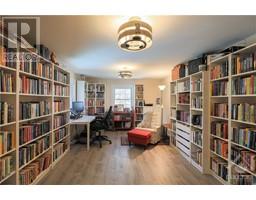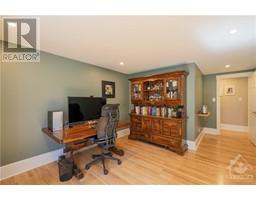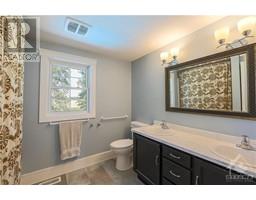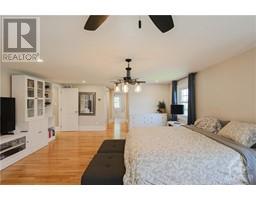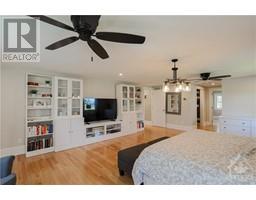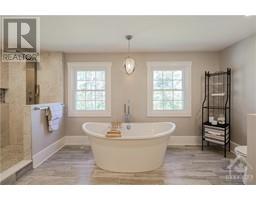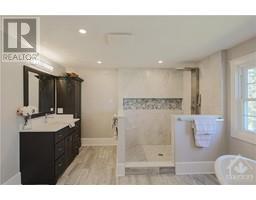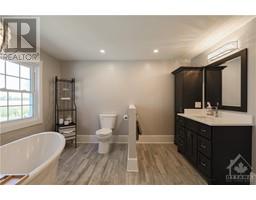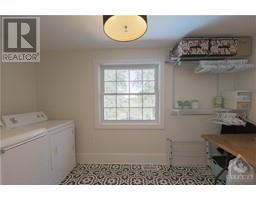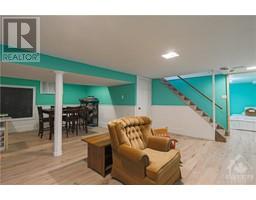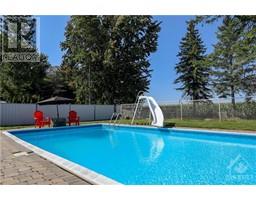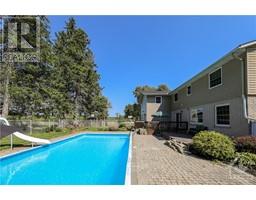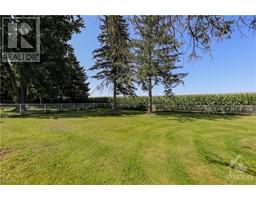12183 County 18 Road Williamsburg, Ontario K0C 2H0
$699,900
Welcome to the ULTIMATE family home! This spacious 5 bed, 3 bath home offers room for everyone, plus two home offices that can easily convert into additional bedrooms. The primary bdrm is a true retreat w/ double walk-in-closets & a luxurious ensuite. The kitchen is the heart of the home, offering a perfect space for family gatherings w/an open layout & ample room for everyone to cook, eat, & connect. Stay organized or hide the mess, with the oversized pantry ft. custom built-ins! Expansive 210sqft mudroom is incredibly versatile, offering space for everything from outdoor gear to the everyday essentials. The private fenced yard, complete w/ an in-ground pool, is perfect for kids or dogs to run free, all while you enjoy the views of surrounding farm fields. Nestled in the peaceful community of Williamsburg, offering the tranquility of country living while still being a short drive from local amenities. This property is a family’s dream come true! OPEN HOUSE | Sun, Sept 8, 2pm-4pm (id:35885)
Open House
This property has open houses!
2:00 pm
Ends at:4:00 pm
Property Details
| MLS® Number | 1410130 |
| Property Type | Single Family |
| Neigbourhood | Williamsburg |
| Amenities Near By | Golf Nearby, Recreation Nearby |
| Communication Type | Internet Access |
| Community Features | Family Oriented |
| Features | Private Setting, Treed |
| Parking Space Total | 10 |
| Pool Type | Inground Pool |
| Structure | Deck, Patio(s) |
Building
| Bathroom Total | 3 |
| Bedrooms Above Ground | 5 |
| Bedrooms Total | 5 |
| Appliances | Refrigerator, Dishwasher, Dryer, Stove, Washer |
| Basement Development | Partially Finished |
| Basement Type | Full (partially Finished) |
| Constructed Date | 1972 |
| Construction Style Attachment | Detached |
| Cooling Type | Central Air Conditioning |
| Exterior Finish | Brick, Siding |
| Fixture | Drapes/window Coverings |
| Flooring Type | Hardwood, Tile, Vinyl |
| Foundation Type | Block, Poured Concrete |
| Half Bath Total | 1 |
| Heating Fuel | Propane |
| Heating Type | Forced Air |
| Stories Total | 2 |
| Type | House |
| Utility Water | Drilled Well |
Parking
| Attached Garage | |
| Inside Entry | |
| Oversize |
Land
| Acreage | No |
| Fence Type | Fenced Yard |
| Land Amenities | Golf Nearby, Recreation Nearby |
| Sewer | Septic System |
| Size Depth | 203 Ft ,9 In |
| Size Frontage | 145 Ft |
| Size Irregular | 145 Ft X 203.72 Ft |
| Size Total Text | 145 Ft X 203.72 Ft |
| Zoning Description | Res |
Rooms
| Level | Type | Length | Width | Dimensions |
|---|---|---|---|---|
| Second Level | Primary Bedroom | 23'9" x 14'9" | ||
| Second Level | 5pc Ensuite Bath | 16'6" x 10'1" | ||
| Second Level | Office | 9'9" x 19'9" | ||
| Second Level | Office | 11'1" x 19'1" | ||
| Second Level | Bedroom | 11'5" x 14'1" | ||
| Second Level | Laundry Room | 12'9" x 7'11" | ||
| Second Level | Bedroom | 10'1" x 10'7" | ||
| Second Level | Bedroom | 10'5" x 8'10" | ||
| Second Level | Bedroom | 11'1" x 9'4" | ||
| Second Level | 4pc Bathroom | 7'11" x 5'2" | ||
| Main Level | Mud Room | 18'2" x 7'8" | ||
| Main Level | Den | 12'1" x 14'11" | ||
| Main Level | Kitchen | 10'11" x 21'4" | ||
| Main Level | Dining Room | 10'4" x 9'1" | ||
| Main Level | Living Room | 12'10" x 19'8" |
https://www.realtor.ca/real-estate/27377447/12183-county-18-road-williamsburg-williamsburg
Interested?
Contact us for more information

