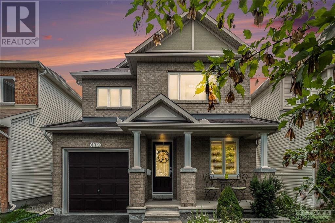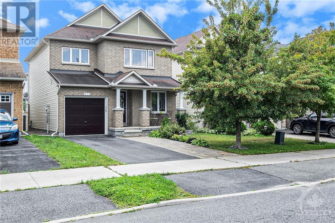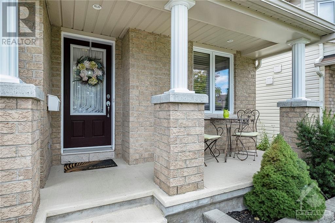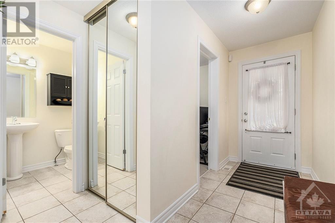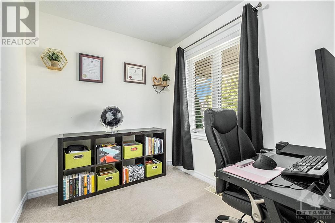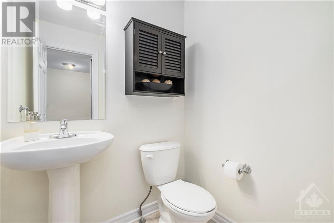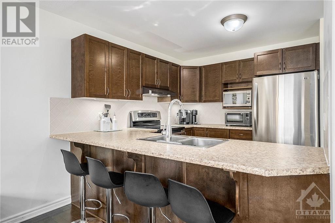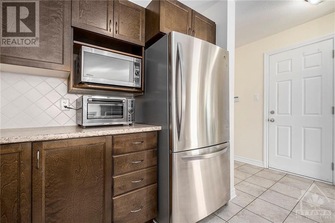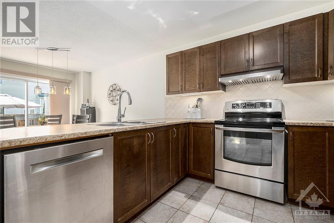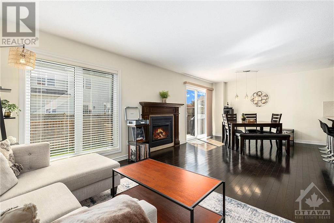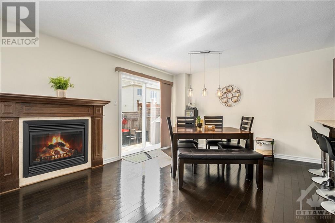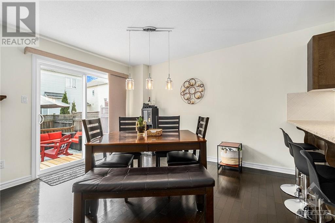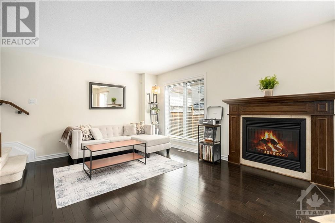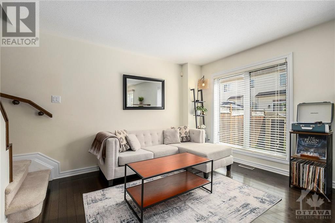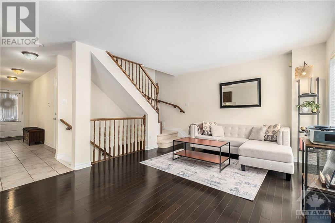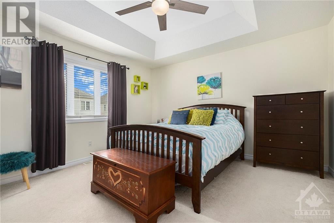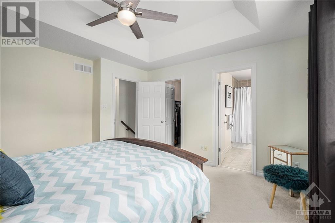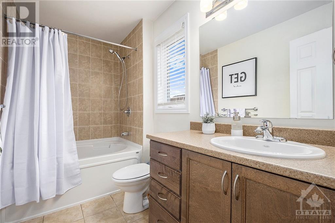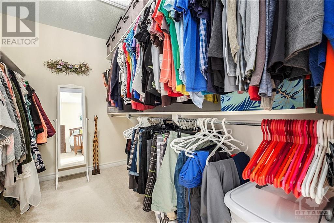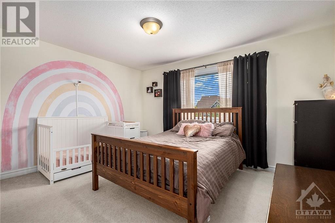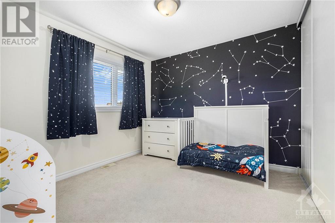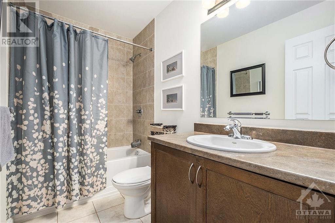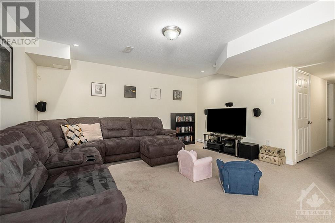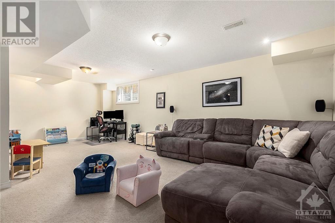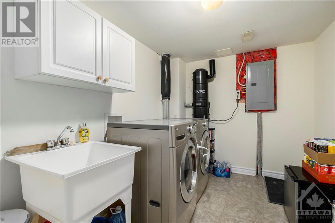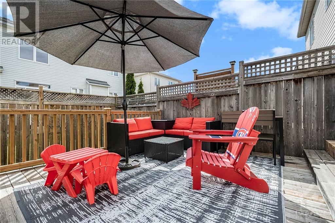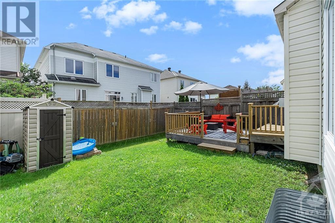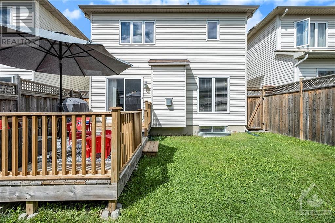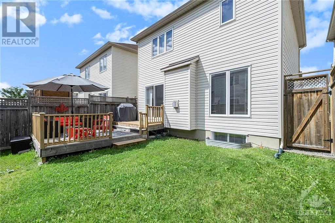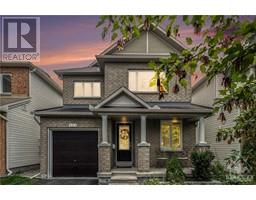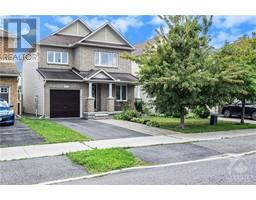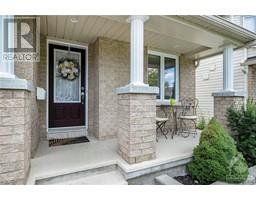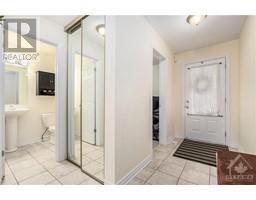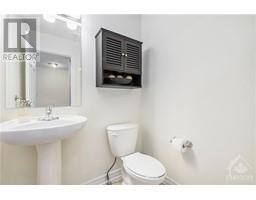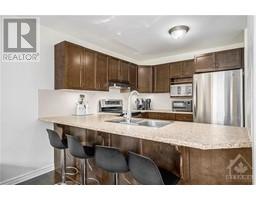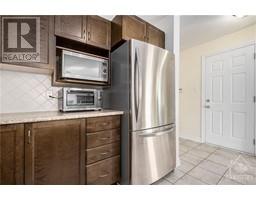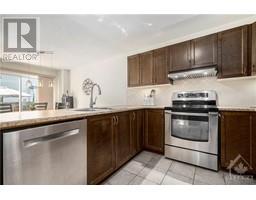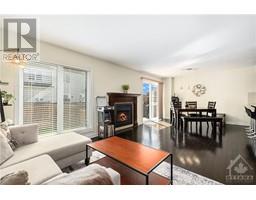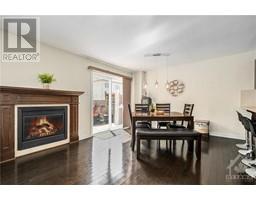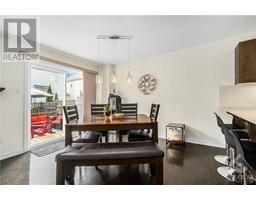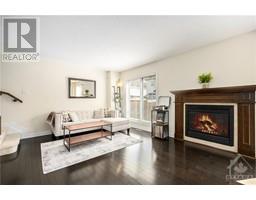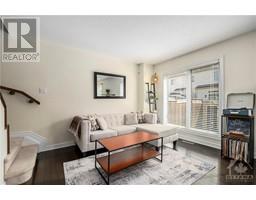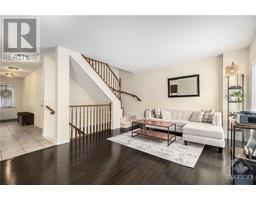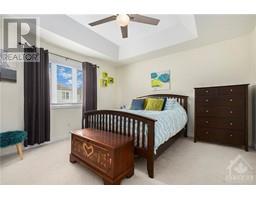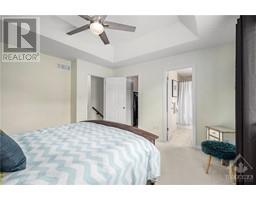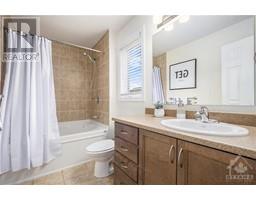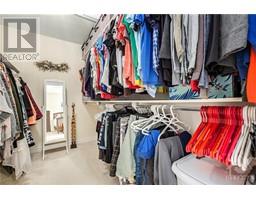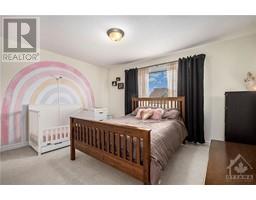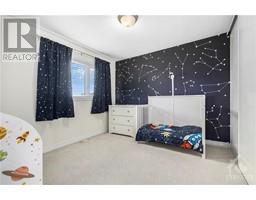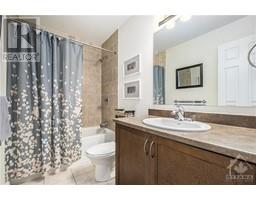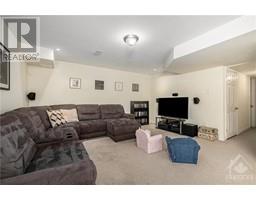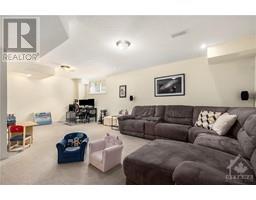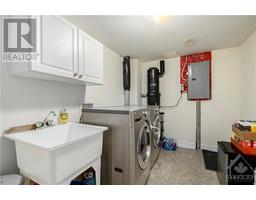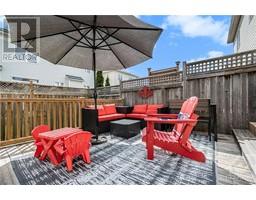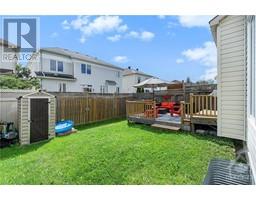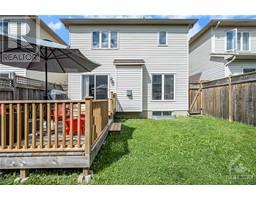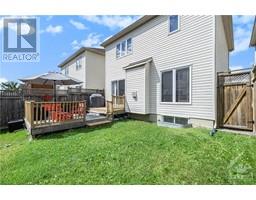479 Harvest Valley Avenue Ottawa, Ontario K4A 0S2
$694,900
Introducing 479 Harvest Valley, a Minto Bryant home with an extended driveway and welcoming front garden bed. Bright and immaculate, this 3 bedroom, 3 bathroom, 2 storey detached home is found in popular Avalon East. The main floor finds a terrific kitchen overlooking a spacious eating area as well as family seating and fireplace. Yes, there is a main floor office! The second floor features a spacious principal bedroom with walk in closet and 5 piece ensuite including soaker tub. Two additional bedrooms have great space and a main bath complete the second floor. The finished space in the lower level is great for movies and games night and hanging out with the family. Literally just steps to public transit and walking distance to schools. Fully fenced backyard with deck is perfect for outdoor entertaining! Included is a 240 Volt outlet in garage for electric car charger, Energy Star hot water tank, Ecobee smart thermostat, and backyard storage shed. Book your showing today! (id:35885)
Open House
This property has open houses!
2:00 pm
Ends at:4:00 pm
Property Details
| MLS® Number | 1410580 |
| Property Type | Single Family |
| Neigbourhood | Avalon |
| Amenities Near By | Public Transit, Recreation Nearby, Shopping |
| Community Features | Family Oriented |
| Parking Space Total | 3 |
| Structure | Deck |
Building
| Bathroom Total | 3 |
| Bedrooms Above Ground | 3 |
| Bedrooms Total | 3 |
| Appliances | Refrigerator, Dishwasher, Dryer, Hood Fan, Stove, Washer |
| Basement Development | Finished |
| Basement Type | Full (finished) |
| Constructed Date | 2010 |
| Construction Style Attachment | Detached |
| Cooling Type | Central Air Conditioning |
| Exterior Finish | Brick, Vinyl |
| Fireplace Present | Yes |
| Fireplace Total | 1 |
| Flooring Type | Wall-to-wall Carpet, Hardwood, Tile |
| Foundation Type | Poured Concrete |
| Half Bath Total | 1 |
| Heating Fuel | Natural Gas |
| Heating Type | Forced Air |
| Stories Total | 2 |
| Type | House |
| Utility Water | Municipal Water |
Parking
| Attached Garage |
Land
| Acreage | No |
| Fence Type | Fenced Yard |
| Land Amenities | Public Transit, Recreation Nearby, Shopping |
| Sewer | Municipal Sewage System |
| Size Depth | 86 Ft ,11 In |
| Size Frontage | 31 Ft ,2 In |
| Size Irregular | 31.17 Ft X 86.94 Ft |
| Size Total Text | 31.17 Ft X 86.94 Ft |
| Zoning Description | Residential |
Rooms
| Level | Type | Length | Width | Dimensions |
|---|---|---|---|---|
| Second Level | Primary Bedroom | 13'8" x 13'0" | ||
| Second Level | Bedroom | 10'1" x 10'0" | ||
| Second Level | Bedroom | 13'6" x 11'4" | ||
| Second Level | 5pc Ensuite Bath | Measurements not available | ||
| Second Level | 4pc Ensuite Bath | Measurements not available | ||
| Basement | Recreation Room | 22'5" x 14'10" | ||
| Main Level | Office | 8'8" x 7'3" | ||
| Main Level | 2pc Bathroom | 5'2" x 4'6" | ||
| Main Level | Kitchen | 9'2" x 8'8" | ||
| Main Level | Great Room | 23'11" x 12'1" |
https://www.realtor.ca/real-estate/27377438/479-harvest-valley-avenue-ottawa-avalon
Interested?
Contact us for more information

