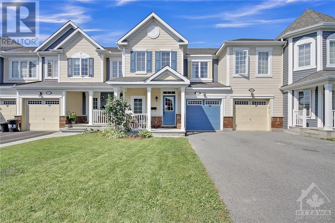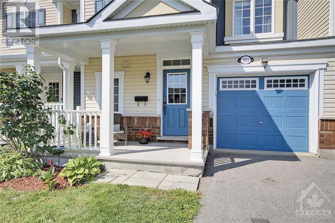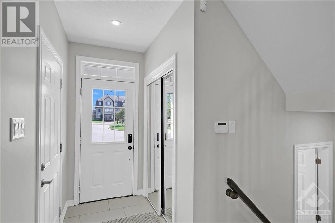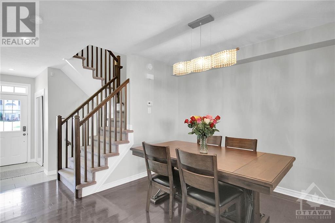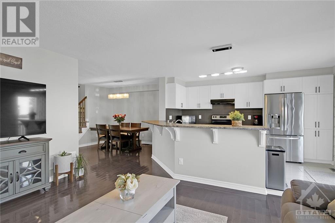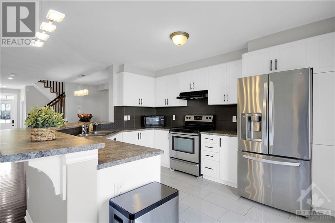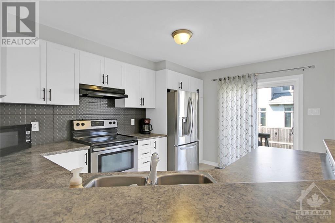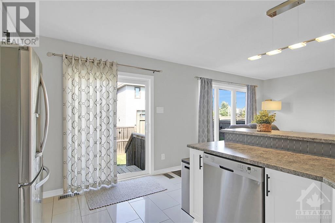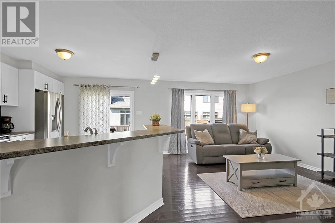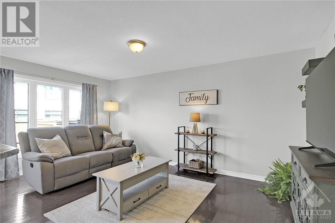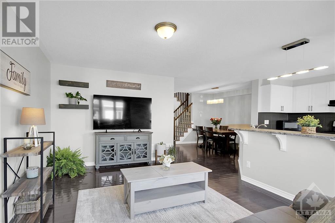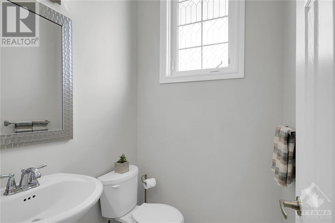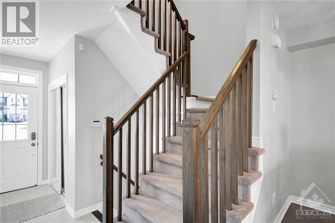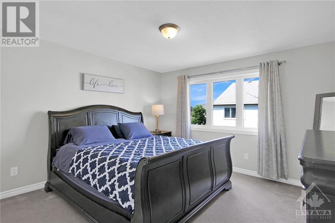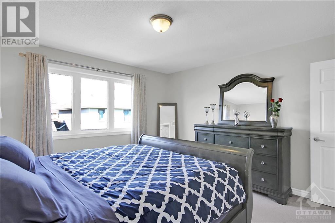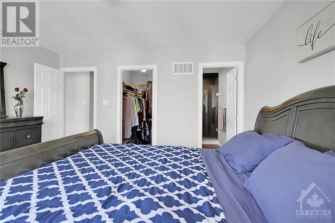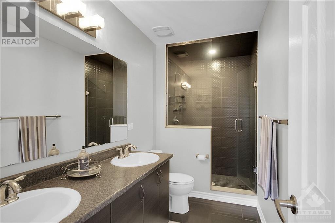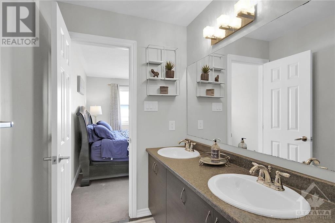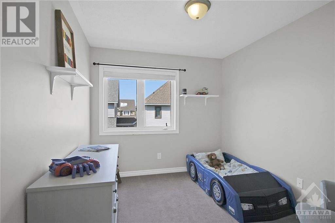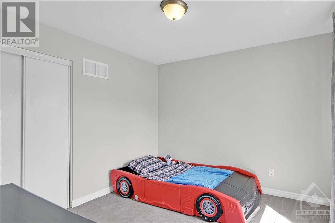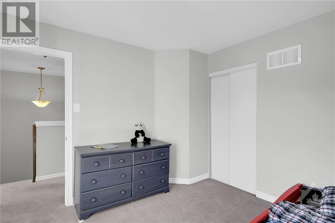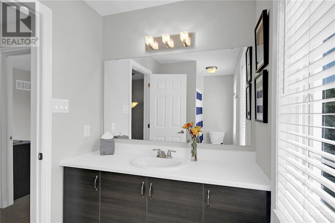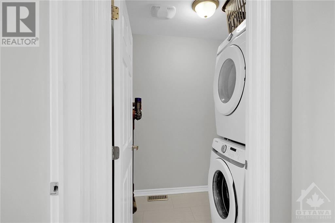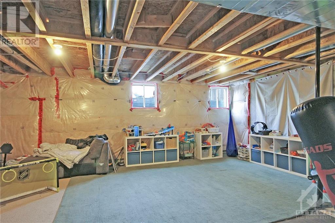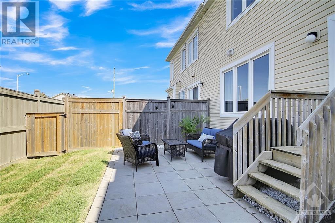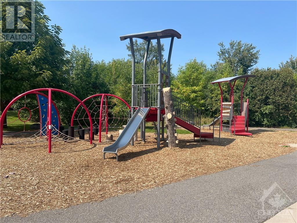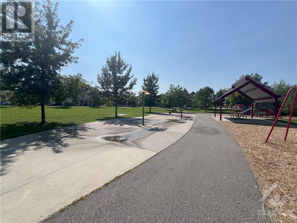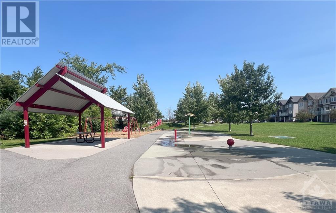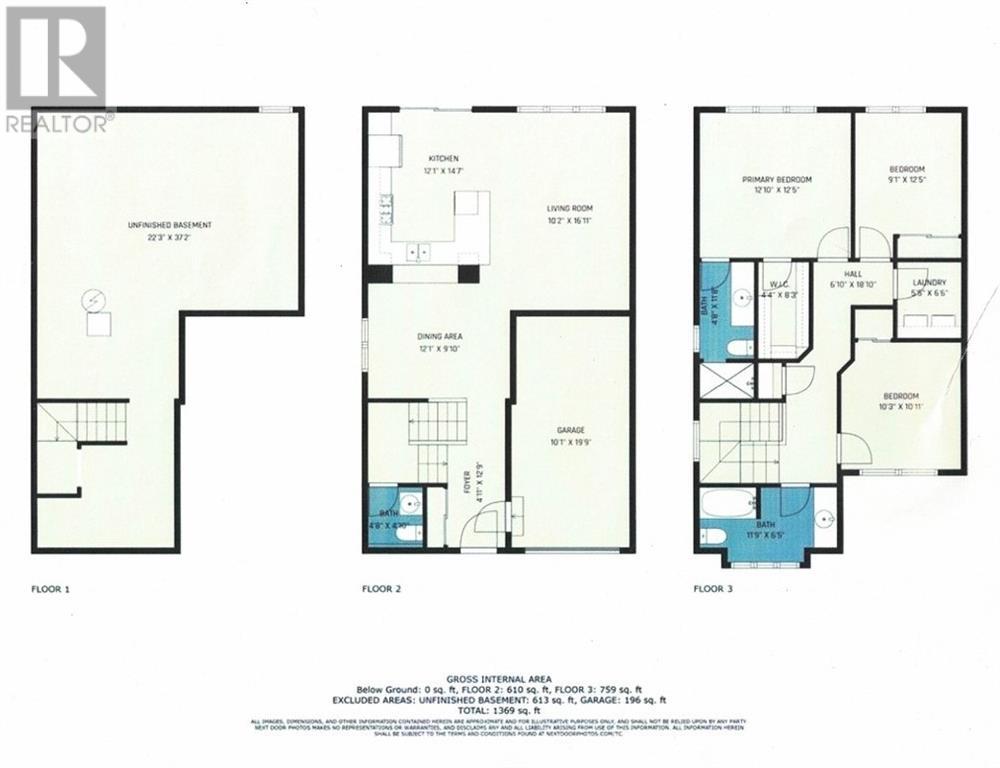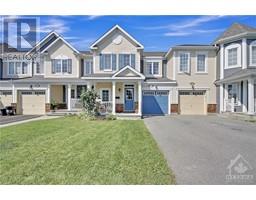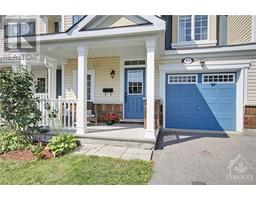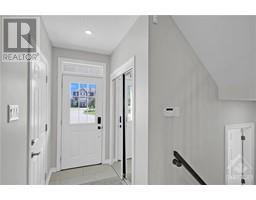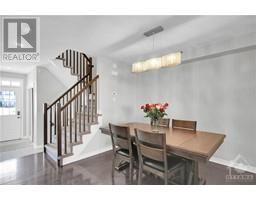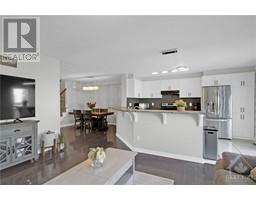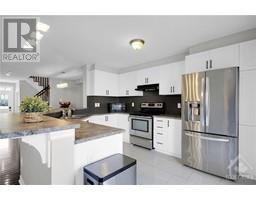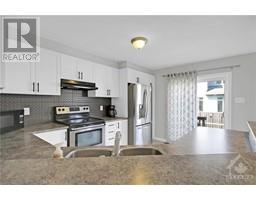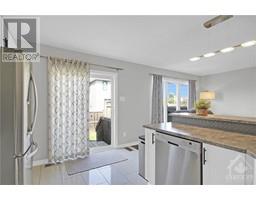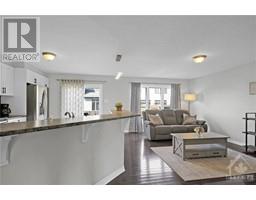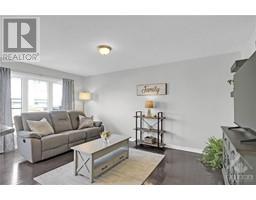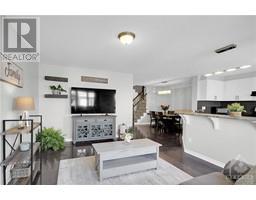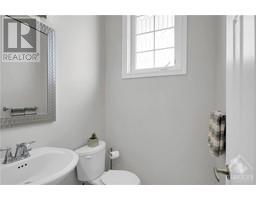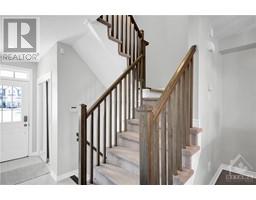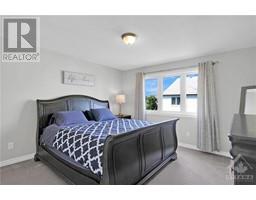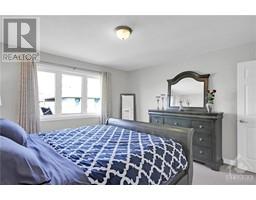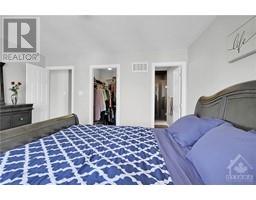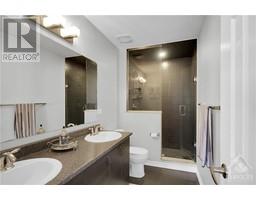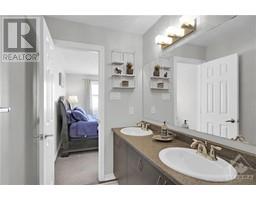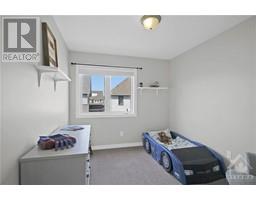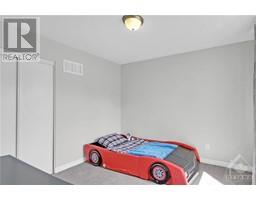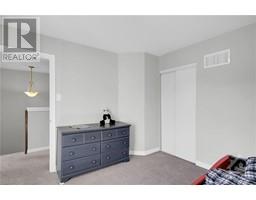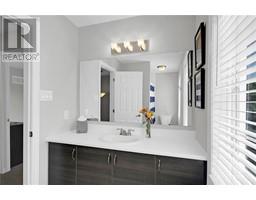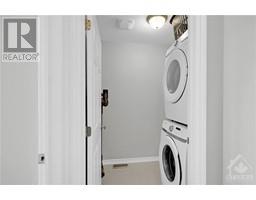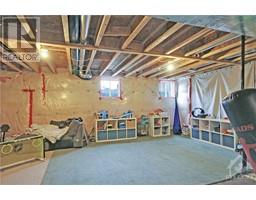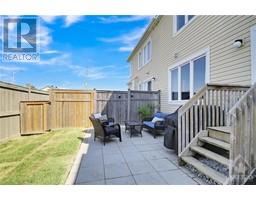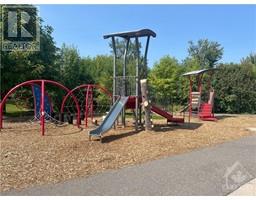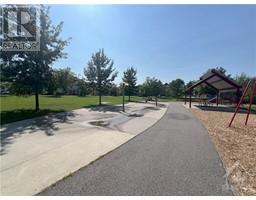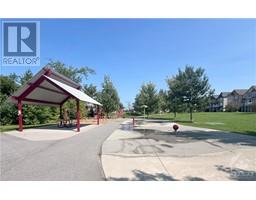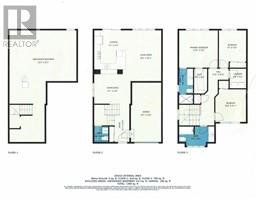3 Bedroom
3 Bathroom
Central Air Conditioning, Air Exchanger
Forced Air
$609,000
Great family home! Great location! This lovely & bright 3 bedroom, 2-1/2 bathroom home is just steps from fantastic Regatta Park Splash Pad & Playground! Close to schools, Minto Recreation Complex, transit & shopping! Charming front porch leads to open-concept main level w/ porcelain tile floor in the foyer, powder room, & spacious kitchen with breakfast bar & s/s appliances incl fridge, stove, & NEW dishwasher. Maple hardwood floors in Dining Rm & Living Rm. Patio doors & sunlit windows overlook the fully-fenced backyard with new sod & patio pavers. On the carpeted 2nd level is the primary bdrm w/ walk-in closet & ensuite w/ double vanity & large glass shower; plus 2 additional bedrooms, laundry rm with NEW washer/dryer, a full 4-pc bathroom w/ tub/shower, & a large hallway linen closet. UNfinished basement is roughed in for a 4th bathroom and lots of room for future rec-room, bedrm and/or office. Don't miss out on a home your family will love!! See more photos on virtual tour link. (id:35885)
Property Details
|
MLS® Number
|
1410526 |
|
Property Type
|
Single Family |
|
Neigbourhood
|
Stonebridge - Half Moon Bay |
|
Amenities Near By
|
Public Transit, Recreation Nearby, Shopping |
|
Community Features
|
Family Oriented |
|
Easement
|
Right Of Way |
|
Features
|
Automatic Garage Door Opener |
|
Parking Space Total
|
2 |
|
Structure
|
Porch |
Building
|
Bathroom Total
|
3 |
|
Bedrooms Above Ground
|
3 |
|
Bedrooms Total
|
3 |
|
Appliances
|
Refrigerator, Dishwasher, Dryer, Hood Fan, Stove, Washer |
|
Basement Development
|
Unfinished |
|
Basement Type
|
Full (unfinished) |
|
Constructed Date
|
2013 |
|
Construction Material
|
Wood Frame |
|
Cooling Type
|
Central Air Conditioning, Air Exchanger |
|
Exterior Finish
|
Vinyl |
|
Fire Protection
|
Smoke Detectors |
|
Flooring Type
|
Carpet Over Hardwood, Wall-to-wall Carpet, Tile |
|
Foundation Type
|
Poured Concrete |
|
Half Bath Total
|
1 |
|
Heating Fuel
|
Natural Gas |
|
Heating Type
|
Forced Air |
|
Stories Total
|
2 |
|
Type
|
Row / Townhouse |
|
Utility Water
|
Municipal Water |
Parking
Land
|
Acreage
|
No |
|
Fence Type
|
Fenced Yard |
|
Land Amenities
|
Public Transit, Recreation Nearby, Shopping |
|
Sewer
|
Municipal Sewage System |
|
Size Depth
|
82 Ft |
|
Size Frontage
|
23 Ft |
|
Size Irregular
|
23 Ft X 82.02 Ft |
|
Size Total Text
|
23 Ft X 82.02 Ft |
|
Zoning Description
|
Residential |
Rooms
| Level |
Type |
Length |
Width |
Dimensions |
|
Second Level |
Primary Bedroom |
|
|
12'10" x 12'5" |
|
Second Level |
4pc Ensuite Bath |
|
|
11'8" x 4'8" |
|
Second Level |
4pc Bathroom |
|
|
11'9" x 6'5" |
|
Second Level |
Other |
|
|
8'3" x 4'4" |
|
Second Level |
Bedroom |
|
|
12'5" x 9'1" |
|
Second Level |
Bedroom |
|
|
10'11" x 10'3" |
|
Main Level |
Living Room |
|
|
16'11" x 10'2" |
|
Main Level |
Kitchen |
|
|
14'7" x 12'1" |
|
Main Level |
Dining Room |
|
|
12'1" x 9'10" |
|
Main Level |
Foyer |
|
|
12'9" x 4'11" |
|
Main Level |
2pc Bathroom |
|
|
4'10" x 4'8" |
https://www.realtor.ca/real-estate/27378183/351-sweet-grass-circle-barrhaven-stonebridge-half-moon-bay

