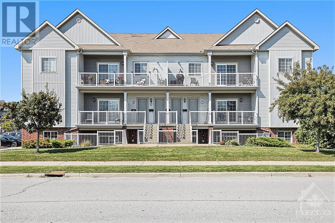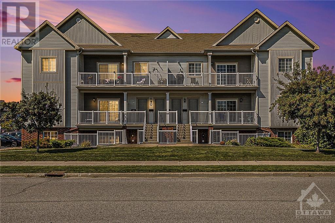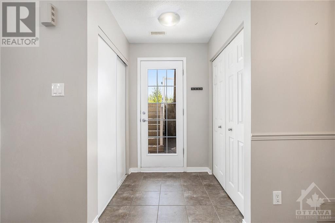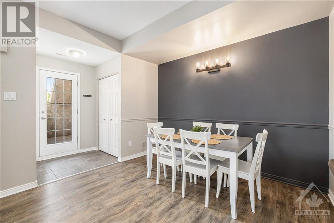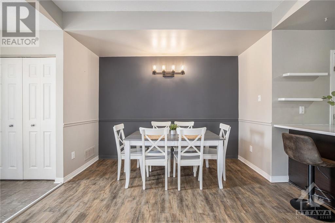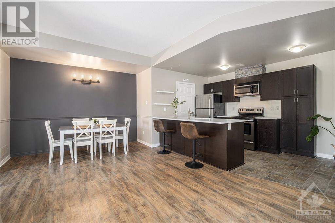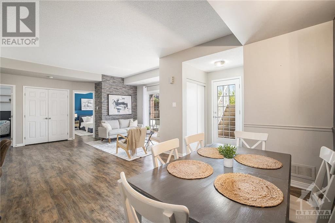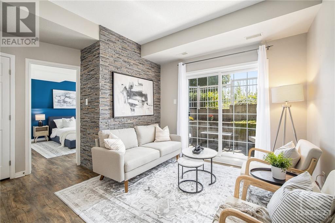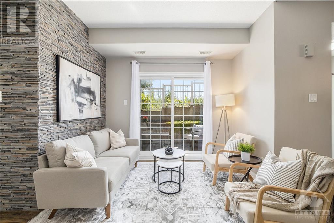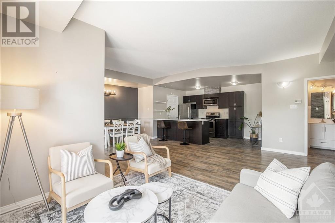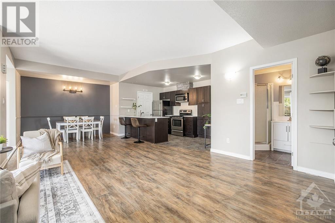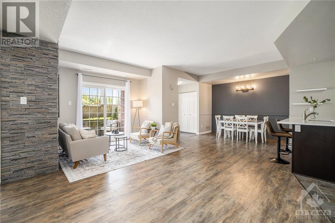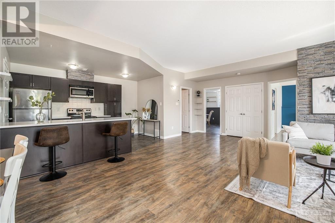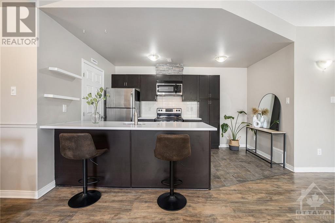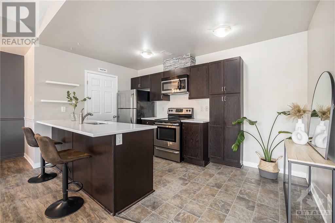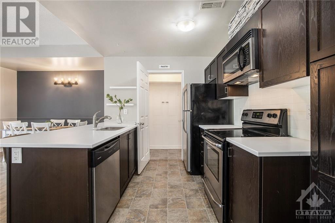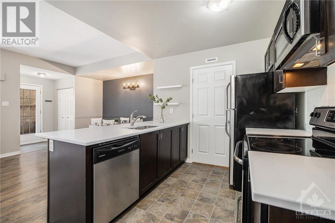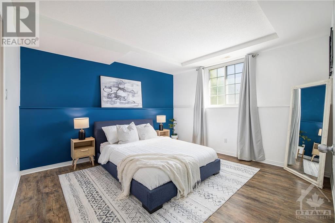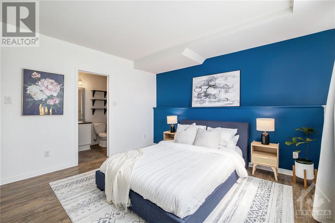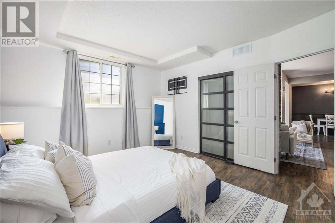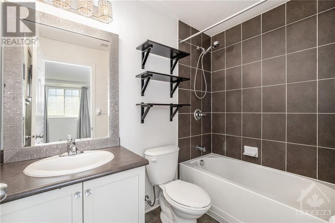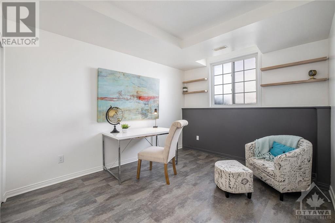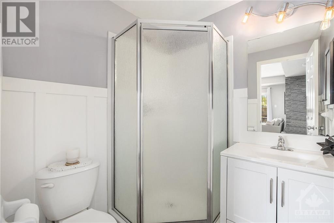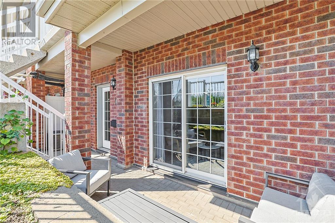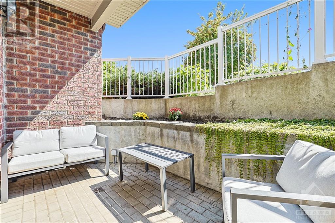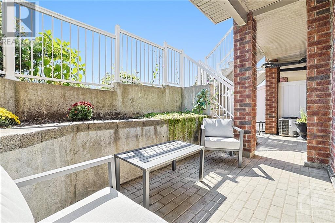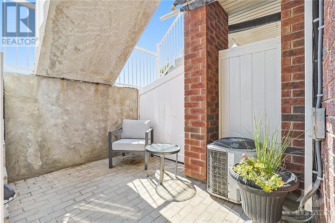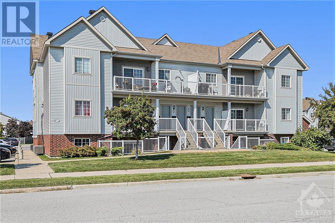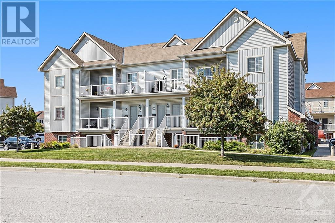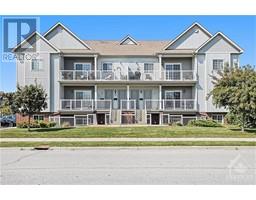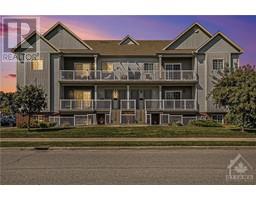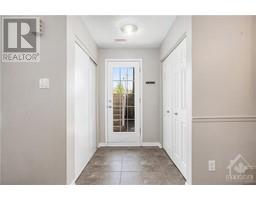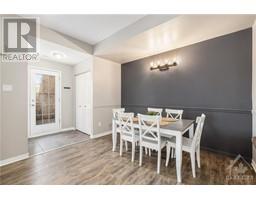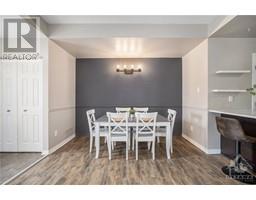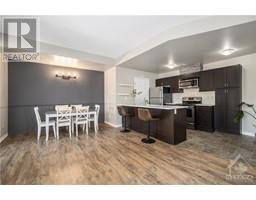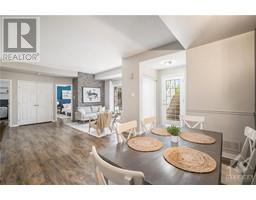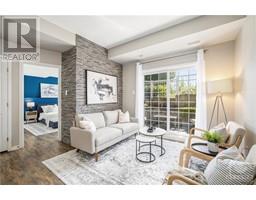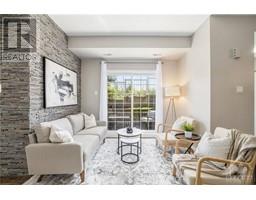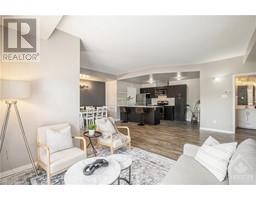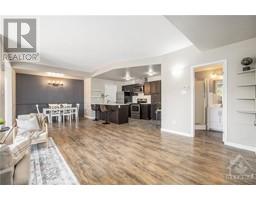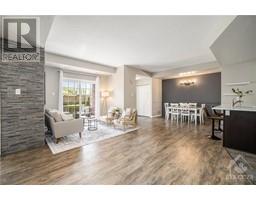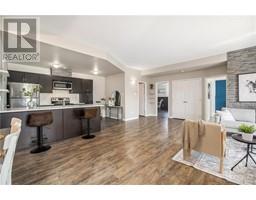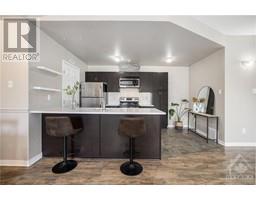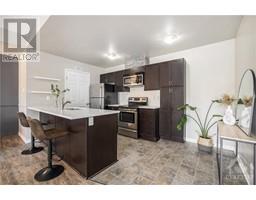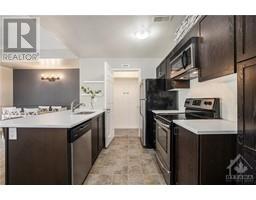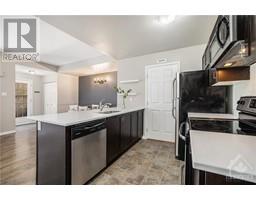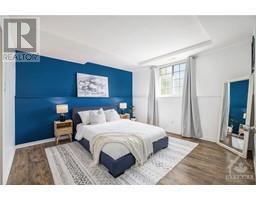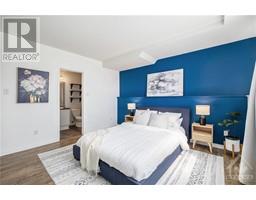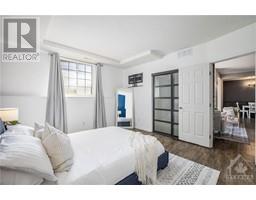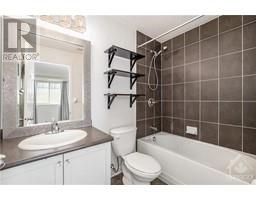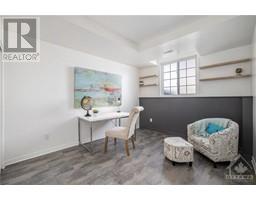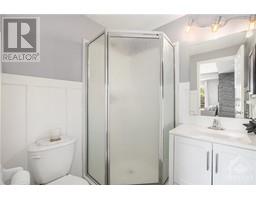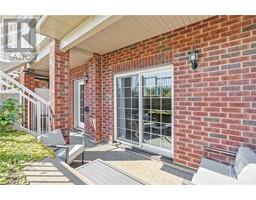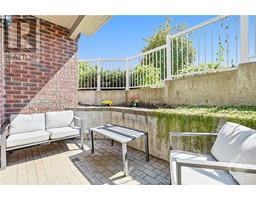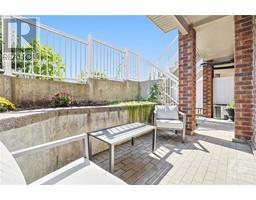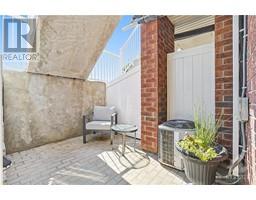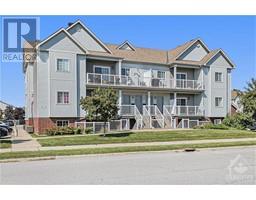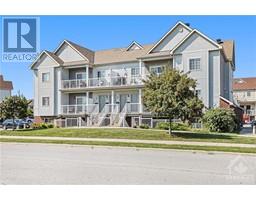104 Artesa Private Unit#d Ottawa, Ontario K2S 0J8
$379,900Maintenance, Property Management, Other, See Remarks, Reserve Fund Contributions
$340.02 Monthly
Maintenance, Property Management, Other, See Remarks, Reserve Fund Contributions
$340.02 MonthlyWelcome to this stunning 2 bed, 2 full bath lower-level condo in Bridlewood Trails. This stylish condo offers incredible value, ideal for the downsizer, investor or first-time buyer, with over 1,100 sqft and no direct-facing neighbours. Cooks rejoice - this kitchen features quartz countertops, rich-coloured cabinetry, a walk-in pantry & an eat-in peninsula. The open-concept floor plan is ideal for entertaining with luxury vinyl plank flooring throughout & plenty of natural sunlight. A living room with a stone accent wall walks out to your private patio area (with a bonus raised garden bed!). The dining area with a recessed accent wall is ideal for family/friends' dinner parties. The primary bedroom with an adjoined ensuite bath is a rarity. A secondary bedroom is ideal for guests or a great work-from-home office. In-suite laundry & a second full bath, with updated vanity, are convenient touches. Located in a fabulous area & is walkable to transit, parks, grocers & highly-rated schools. (id:35885)
Property Details
| MLS® Number | 1408515 |
| Property Type | Single Family |
| Neigbourhood | Trail West |
| Amenities Near By | Public Transit, Recreation Nearby, Shopping |
| Community Features | Pets Allowed |
| Features | Corner Site |
| Parking Space Total | 1 |
| Structure | Patio(s) |
Building
| Bathroom Total | 2 |
| Bedrooms Below Ground | 2 |
| Bedrooms Total | 2 |
| Amenities | Laundry - In Suite |
| Appliances | Refrigerator, Dishwasher, Dryer, Microwave Range Hood Combo, Stove, Washer |
| Basement Development | Not Applicable |
| Basement Type | None (not Applicable) |
| Constructed Date | 2012 |
| Construction Material | Wood Frame |
| Cooling Type | Central Air Conditioning |
| Exterior Finish | Brick, Vinyl |
| Flooring Type | Laminate, Tile, Vinyl |
| Foundation Type | Poured Concrete |
| Heating Fuel | Natural Gas |
| Heating Type | Forced Air |
| Stories Total | 1 |
| Type | Apartment |
| Utility Water | Municipal Water |
Parking
| Open | |
| Surfaced | |
| Visitor Parking |
Land
| Acreage | No |
| Land Amenities | Public Transit, Recreation Nearby, Shopping |
| Sewer | Municipal Sewage System |
| Zoning Description | Res |
Rooms
| Level | Type | Length | Width | Dimensions |
|---|---|---|---|---|
| Main Level | Foyer | 5’0” x 5’1” | ||
| Main Level | Dining Room | 11’0” x 11’0” | ||
| Main Level | Living Room | 13’2” x 16’1” | ||
| Main Level | Kitchen | 13’9” x 8’11” | ||
| Main Level | 3pc Bathroom | 5’11” x 5’8” | ||
| Main Level | 4pc Bathroom | 8’0” x 5’1” | ||
| Main Level | Bedroom | 14’5” x 10’2” | ||
| Main Level | Primary Bedroom | 12’8” x 12’10” | ||
| Main Level | Pantry | 3’7” x 8’8” |
https://www.realtor.ca/real-estate/27378872/104-artesa-private-unitd-ottawa-trail-west
Interested?
Contact us for more information

