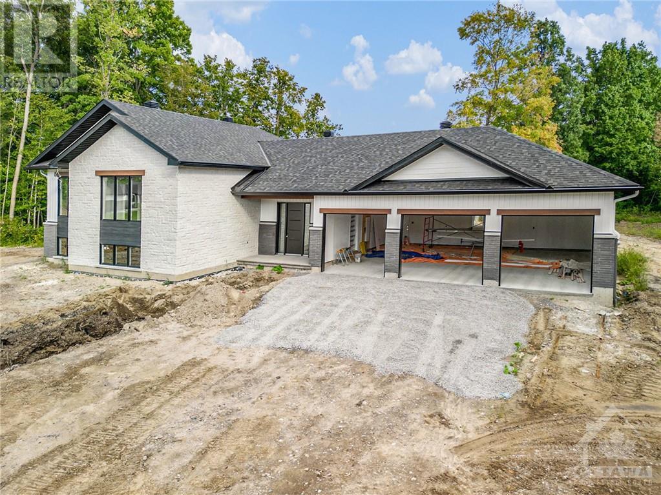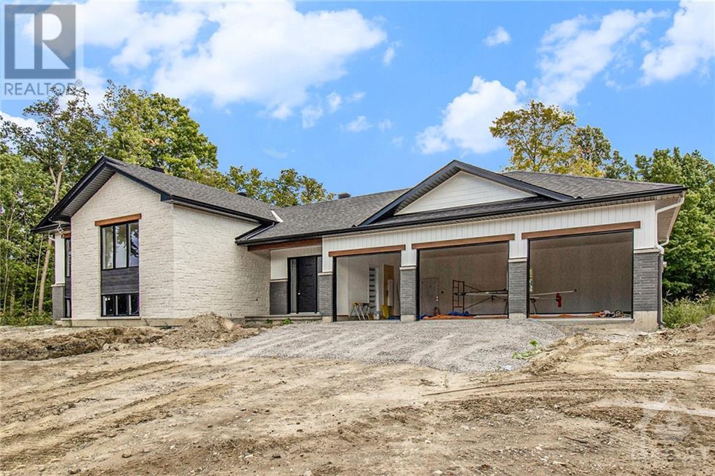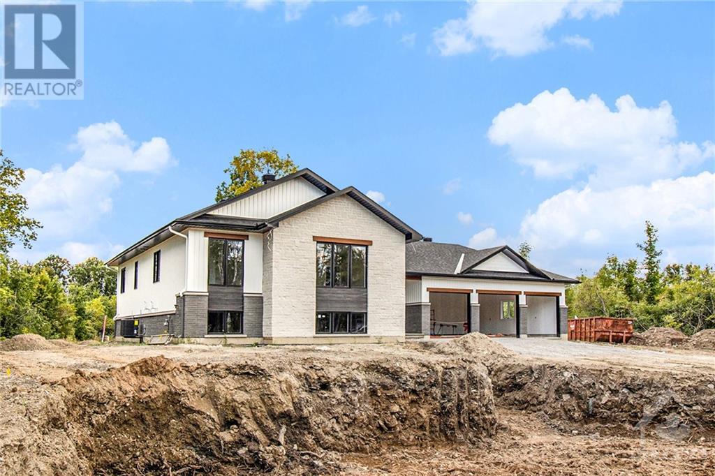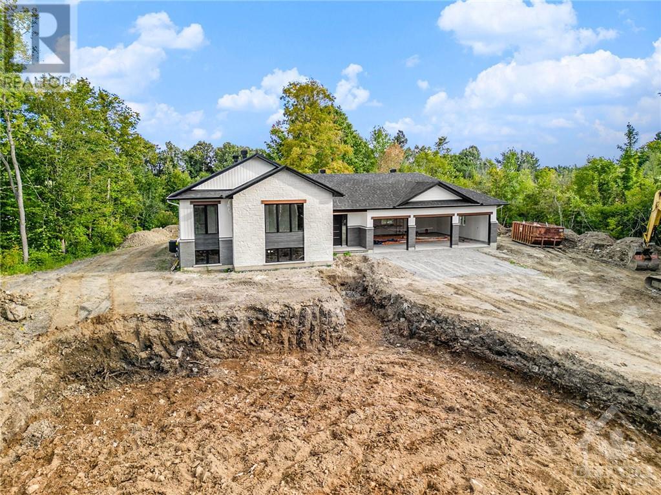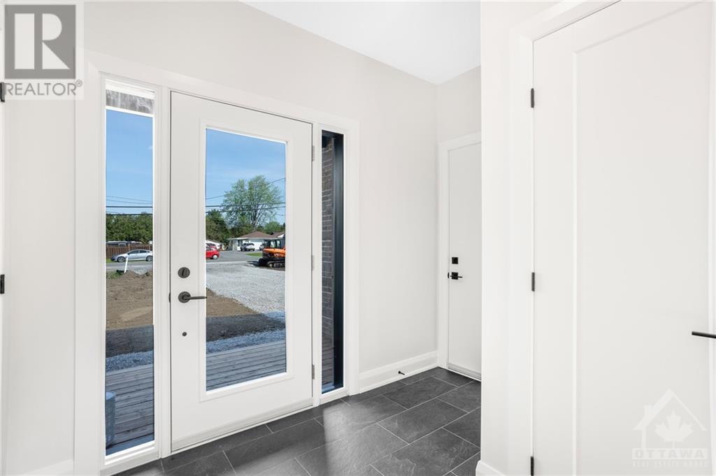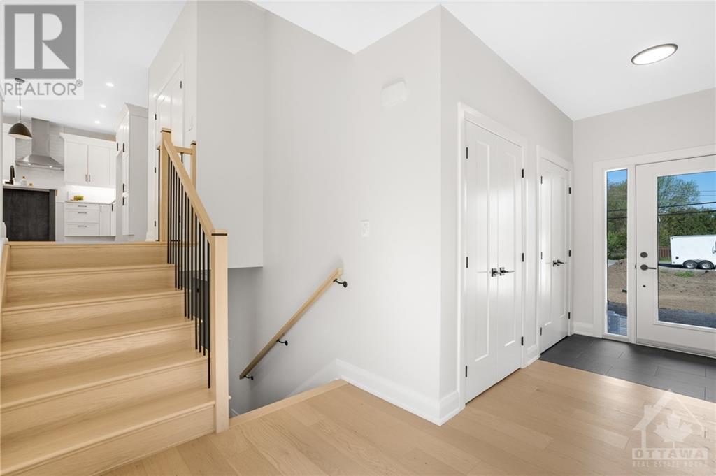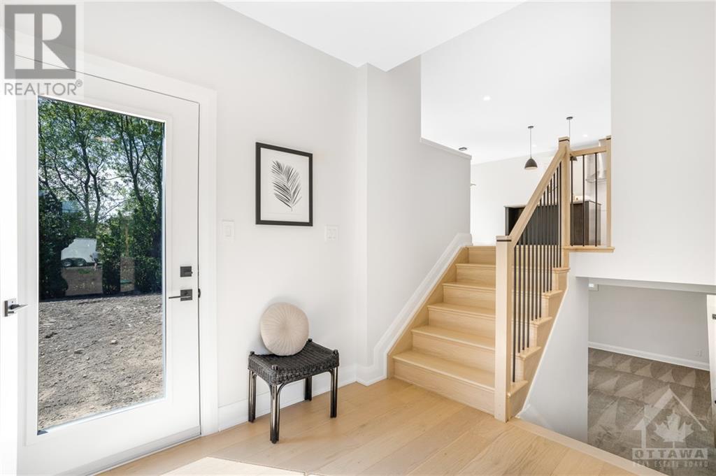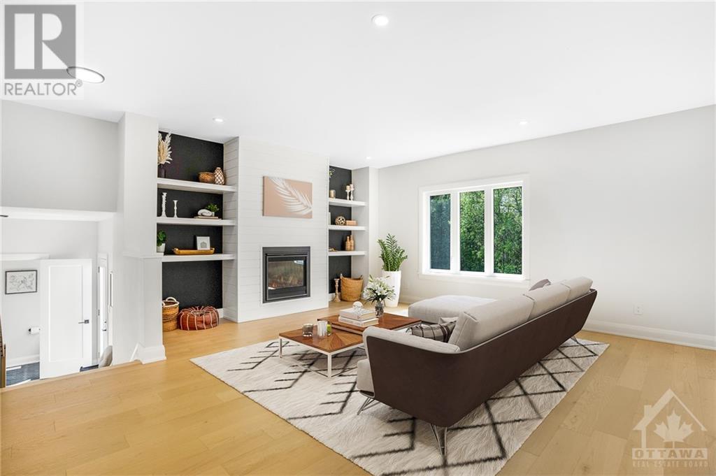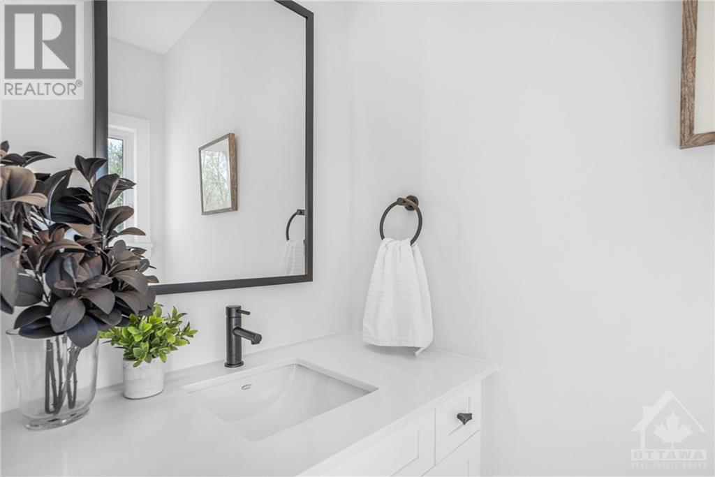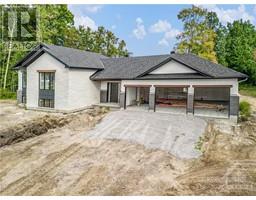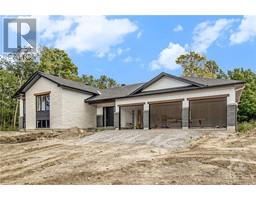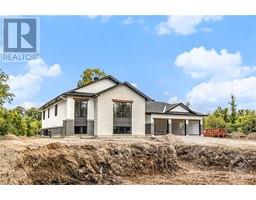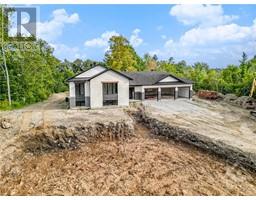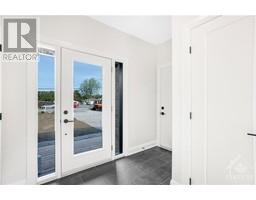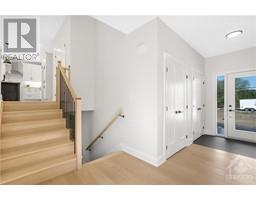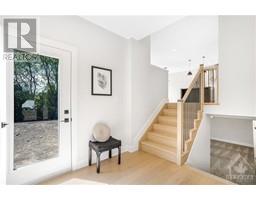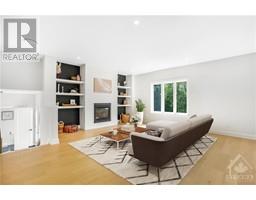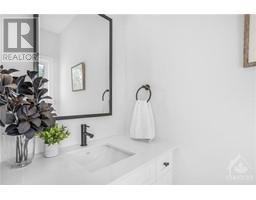3 Bedroom
3 Bathroom
Bungalow
Fireplace
Central Air Conditioning
Forced Air
Acreage
$1,200,000
*Currently Under Construction* Brand New Custom-Built Home on over 1.5 Acres in Metcalfe!* This Beautiful 3 Bed, 2.5 Bungalow will be Ready for Occupancy as early as Mid October 2024! Finishes chosen by a Professional Interior Designer! Main Flr Features 9' Ceilings, Open Concept Living Area with Large Windows for Plenty of Natural Light. Kitchen features Quartz Countertops, 24x48 Ceramic Backsplash to with SS Chimney Hood Fan & Custom Cabinetry! Dining RM w/Sliding Patio Door Leading to Backyard w/Large Pressure Treated Deck & Gas Line Rough-In for BBQ. Spacious Living RM w/Gas Fireplace. Primary Bedrm has Large W.I.C. & Modern 4pc Ensuite w/Glass Door Shower. Across the Hall you'll find 2 Additional Bedrms & Main Bath. Triple Car Garage w/Insulated Garage Doors & Inside Entry to Mudroom Area with Laundry & Powder Rm! Finished BSMT hosts Large Rec RM, & Rough-In 3pc Bath! 200 Amp Hydro Service! Tarion Warranty. *Photos are of a Recently Sold Model* No covenants in this neighbourhood! (id:35885)
Property Details
|
MLS® Number
|
1410667 |
|
Property Type
|
Single Family |
|
Neigbourhood
|
Metcalfe |
|
Amenities Near By
|
Recreation Nearby |
|
Community Features
|
Family Oriented |
|
Features
|
Acreage |
|
Parking Space Total
|
12 |
|
Road Type
|
Paved Road |
|
Structure
|
Deck |
Building
|
Bathroom Total
|
3 |
|
Bedrooms Above Ground
|
3 |
|
Bedrooms Total
|
3 |
|
Appliances
|
Hood Fan |
|
Architectural Style
|
Bungalow |
|
Basement Development
|
Finished |
|
Basement Type
|
Full (finished) |
|
Constructed Date
|
2024 |
|
Construction Style Attachment
|
Detached |
|
Cooling Type
|
Central Air Conditioning |
|
Exterior Finish
|
Stone, Brick, Siding |
|
Fireplace Present
|
Yes |
|
Fireplace Total
|
1 |
|
Flooring Type
|
Hardwood, Tile |
|
Foundation Type
|
Poured Concrete |
|
Half Bath Total
|
1 |
|
Heating Fuel
|
Natural Gas |
|
Heating Type
|
Forced Air |
|
Stories Total
|
1 |
|
Type
|
House |
|
Utility Water
|
Drilled Well |
Parking
|
Attached Garage
|
|
|
Inside Entry
|
|
Land
|
Acreage
|
Yes |
|
Land Amenities
|
Recreation Nearby |
|
Sewer
|
Septic System |
|
Size Depth
|
568 Ft ,11 In |
|
Size Frontage
|
196 Ft ,1 In |
|
Size Irregular
|
1.57 |
|
Size Total
|
1.57 Ac |
|
Size Total Text
|
1.57 Ac |
|
Zoning Description
|
Rural |
Rooms
| Level |
Type |
Length |
Width |
Dimensions |
|
Basement |
Recreation Room |
|
|
Measurements not available |
|
Basement |
Utility Room |
|
|
Measurements not available |
|
Basement |
Storage |
|
|
Measurements not available |
|
Main Level |
Living Room |
|
|
15'0" x 12'11" |
|
Main Level |
Dining Room |
|
|
15'4" x 9'5" |
|
Main Level |
Kitchen |
|
|
15'4" x 13'0" |
|
Main Level |
Primary Bedroom |
|
|
15'9" x 13'8" |
|
Main Level |
Other |
|
|
Measurements not available |
|
Main Level |
4pc Ensuite Bath |
|
|
Measurements not available |
|
Main Level |
Bedroom |
|
|
10'9" x 10'0" |
|
Main Level |
Bedroom |
|
|
10'9" x 11'9" |
|
Main Level |
Full Bathroom |
|
|
Measurements not available |
|
Main Level |
Partial Bathroom |
|
|
Measurements not available |
|
Main Level |
Mud Room |
|
|
12'9" x 10'4" |
|
Main Level |
Laundry Room |
|
|
12'9" x 5'9" |
|
Main Level |
Foyer |
|
|
Measurements not available |
https://www.realtor.ca/real-estate/27380712/1717-metcalfe-farm-drive-osgoode-metcalfe

