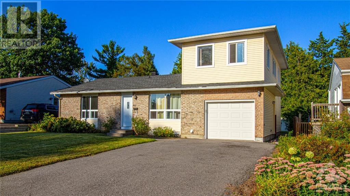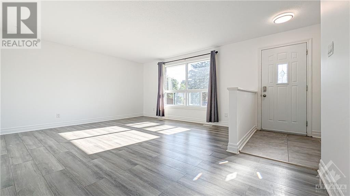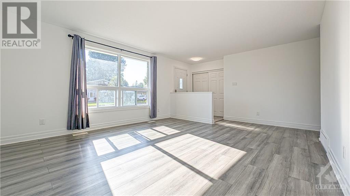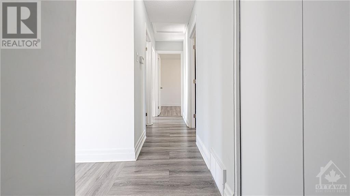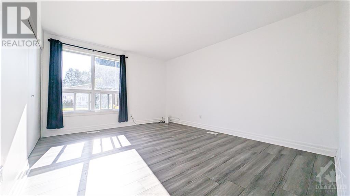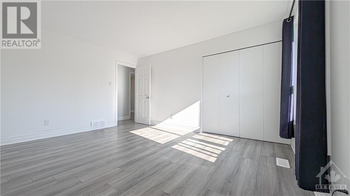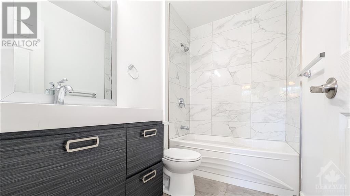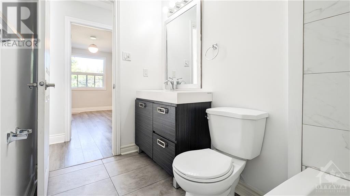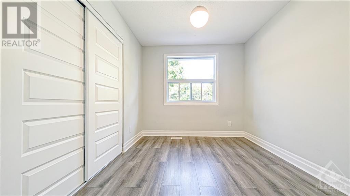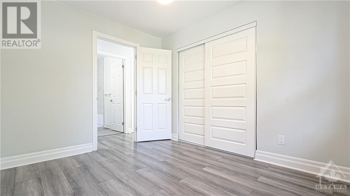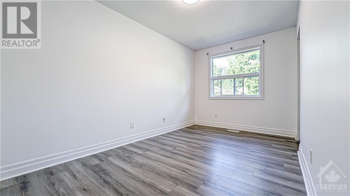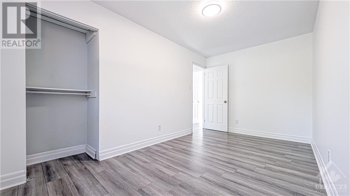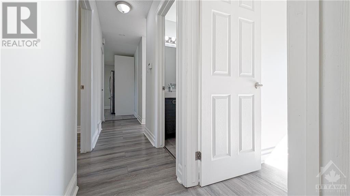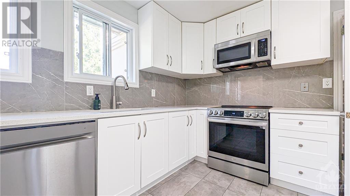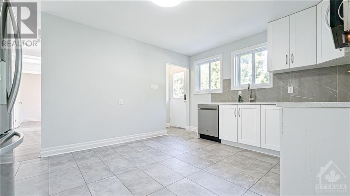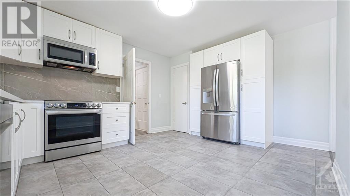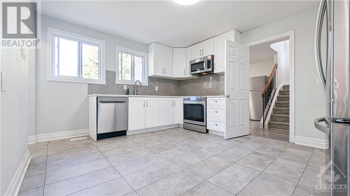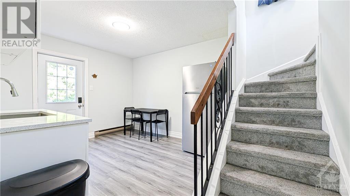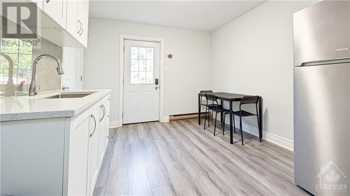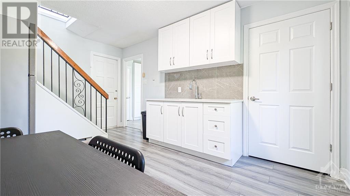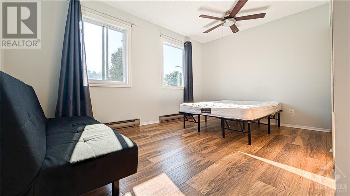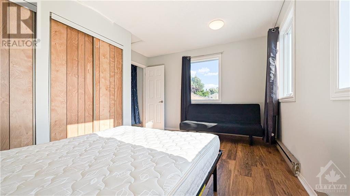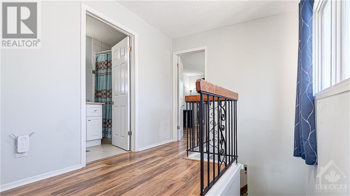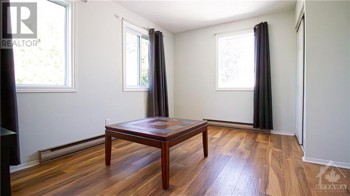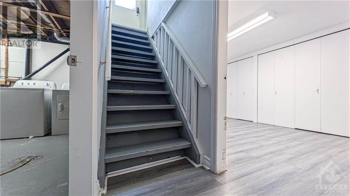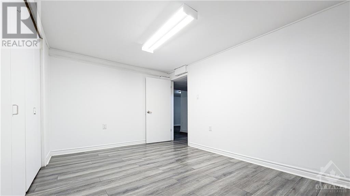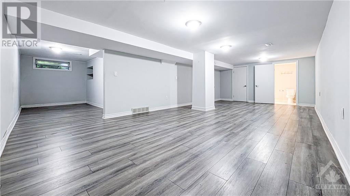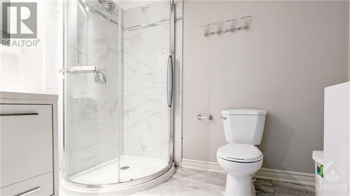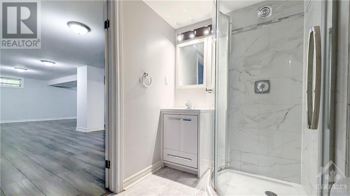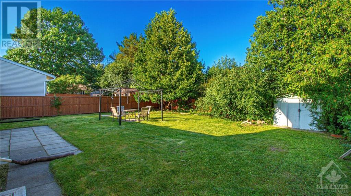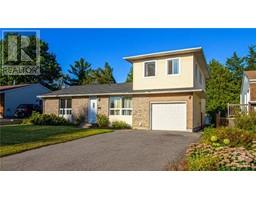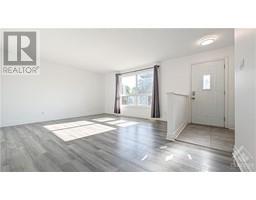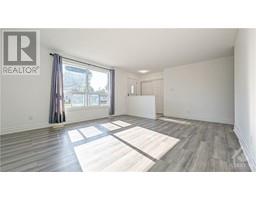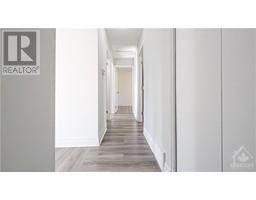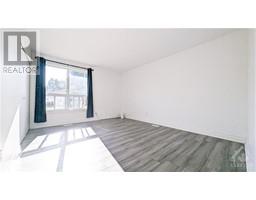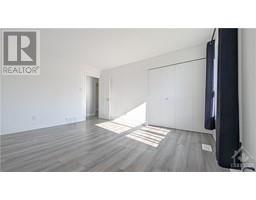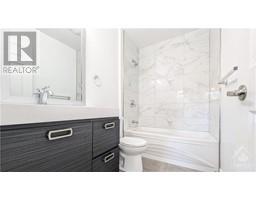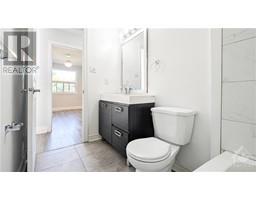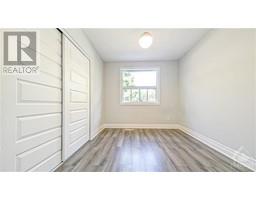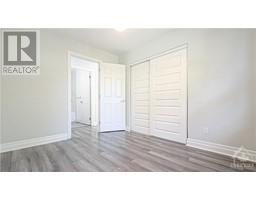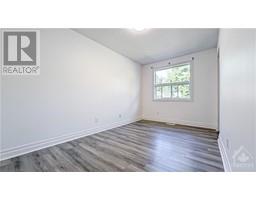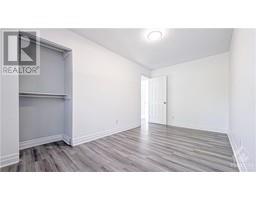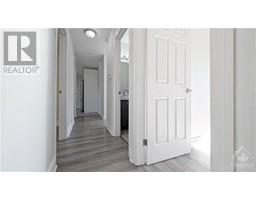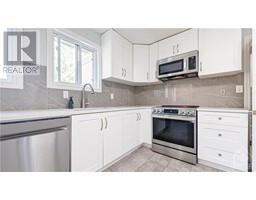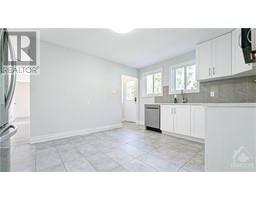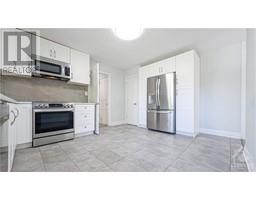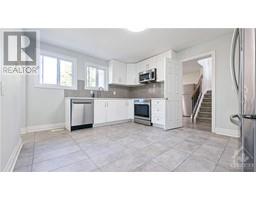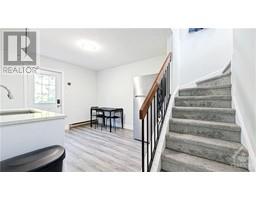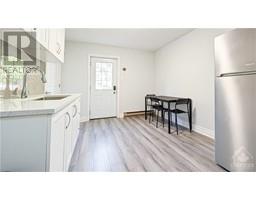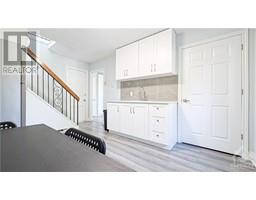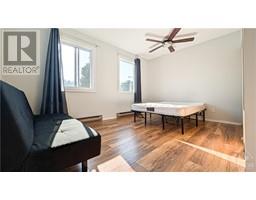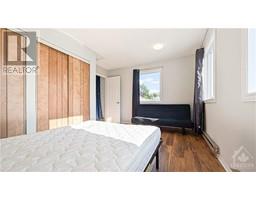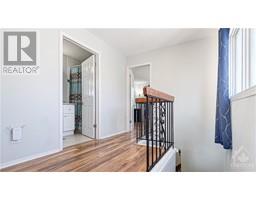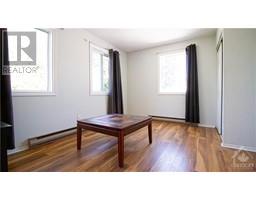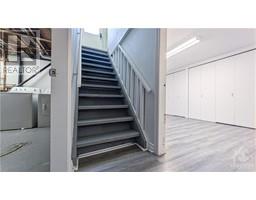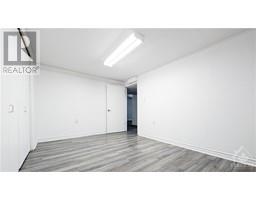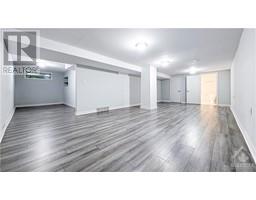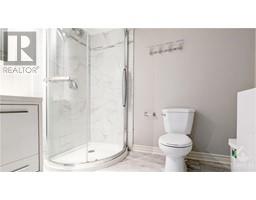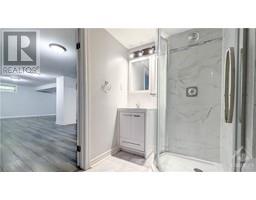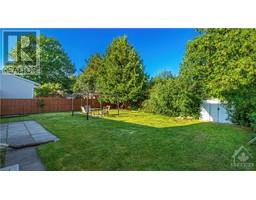5 Bedroom
3 Bathroom
Central Air Conditioning
Forced Air
$749,900
Welcome to 941 Charlton Drive, a beautifully updated 3-bedroom, 2-bathroom single-family home in Carson Grove. Featuring modern laminate flooring, a bright living room with a bay window, a renovated kitchen with quartz countertops, and a finished basement with a 3-piece bathroom. The fenced backyard provides plenty of outdoor space. In addition, the home includes a Secondary Dwelling Unit—a two-storey space with 2 bedrooms, 1 full bathroom, its own washer/dryer, and private garage access. Ideal as a nanny suite, in-law suite, or rental opportunity, this SDU adds versatility and value to the property. Whether you're looking for extra income through long-term rental or short-term vacation rentals, or a private, self-contained space for extended family or guests, the SDU offers endless possibilities. This space could also serve as a home office, creative studio, or even a private retreat, making it a smart investment for any homeowner seeking flexibility and additional financial options. (id:35885)
Property Details
|
MLS® Number
|
1410892 |
|
Property Type
|
Single Family |
|
Neigbourhood
|
Carson Grove |
|
Amenities Near By
|
Public Transit, Shopping |
|
Features
|
Automatic Garage Door Opener |
|
Parking Space Total
|
5 |
|
Road Type
|
Paved Road |
Building
|
Bathroom Total
|
3 |
|
Bedrooms Above Ground
|
5 |
|
Bedrooms Total
|
5 |
|
Appliances
|
Refrigerator, Dishwasher, Dryer, Hood Fan, Microwave, Microwave Range Hood Combo, Stove, Washer |
|
Basement Development
|
Finished |
|
Basement Type
|
Full (finished) |
|
Constructed Date
|
1973 |
|
Construction Style Attachment
|
Detached |
|
Cooling Type
|
Central Air Conditioning |
|
Exterior Finish
|
Brick, Siding |
|
Fixture
|
Drapes/window Coverings |
|
Flooring Type
|
Hardwood, Laminate, Ceramic |
|
Foundation Type
|
Poured Concrete |
|
Heating Fuel
|
Natural Gas |
|
Heating Type
|
Forced Air |
|
Stories Total
|
2 |
|
Type
|
House |
|
Utility Water
|
Municipal Water |
Parking
Land
|
Acreage
|
No |
|
Land Amenities
|
Public Transit, Shopping |
|
Sewer
|
Municipal Sewage System |
|
Size Depth
|
99 Ft ,10 In |
|
Size Frontage
|
55 Ft ,11 In |
|
Size Irregular
|
55.93 Ft X 99.83 Ft |
|
Size Total Text
|
55.93 Ft X 99.83 Ft |
|
Zoning Description
|
Residential |
Rooms
| Level |
Type |
Length |
Width |
Dimensions |
|
Second Level |
Bedroom |
|
|
11'8" x 14'0" |
|
Second Level |
Bedroom |
|
|
14'0" x 11'6" |
|
Second Level |
3pc Bathroom |
|
|
4'11" x 7'8" |
|
Basement |
Recreation Room |
|
|
28'3" x 13'10" |
|
Basement |
Recreation Room |
|
|
14'1" x 7'6" |
|
Basement |
Office |
|
|
13'11" x 9'6" |
|
Basement |
3pc Bathroom |
|
|
5'4" x 8'3" |
|
Main Level |
Living Room |
|
|
12'6" x 19'9" |
|
Main Level |
3pc Bathroom |
|
|
8'0" x 5'0" |
|
Main Level |
Bedroom |
|
|
11'3" x 8'10" |
|
Main Level |
Bedroom |
|
|
14'4" x 11'8" |
|
Main Level |
Primary Bedroom |
|
|
18'4" x 14'6" |
|
Main Level |
Kitchen |
|
|
14'9" x 11'11" |
|
Main Level |
Kitchen |
|
|
14'8" x 10'5" |
Utilities
https://www.realtor.ca/real-estate/27384038/941-charlton-drive-ottawa-carson-grove

