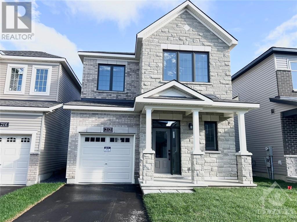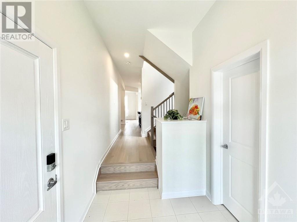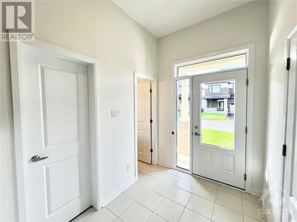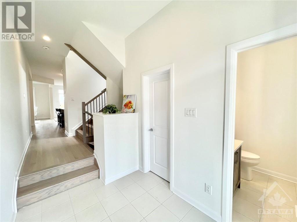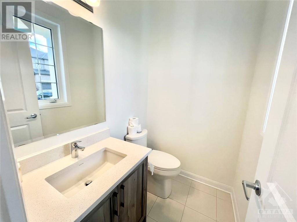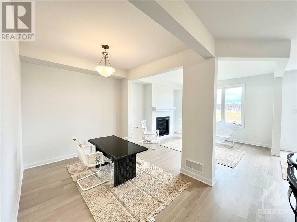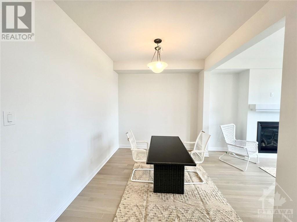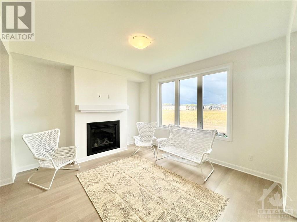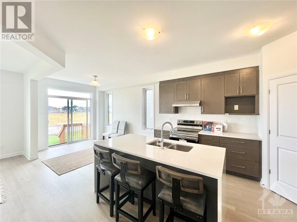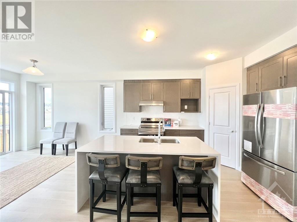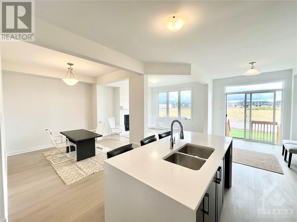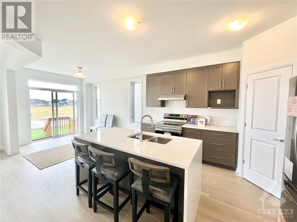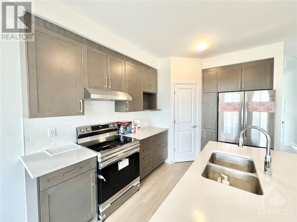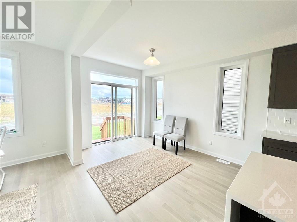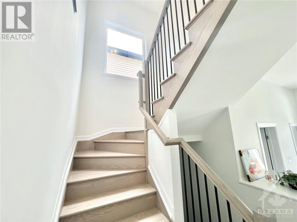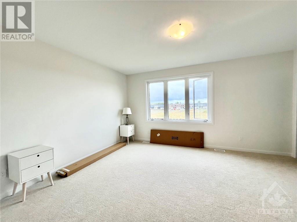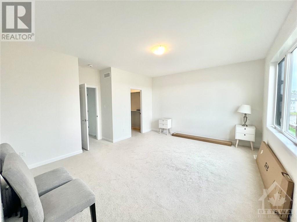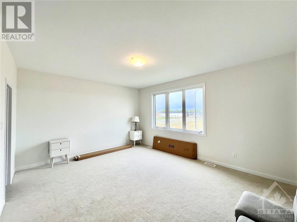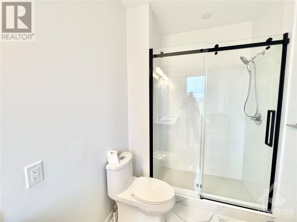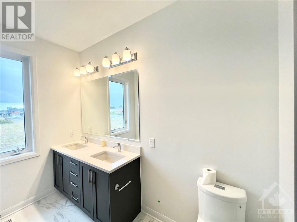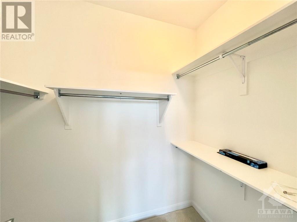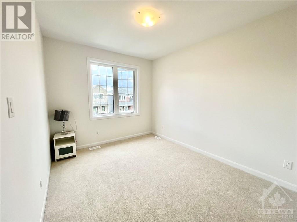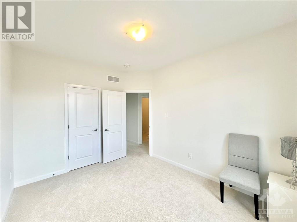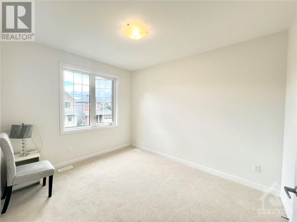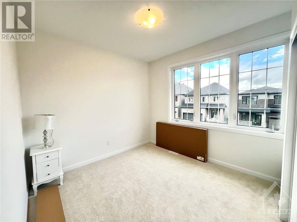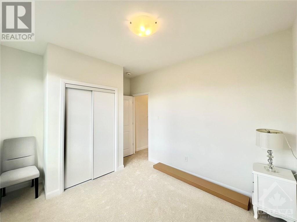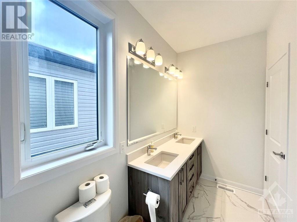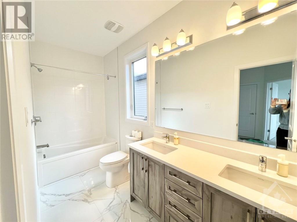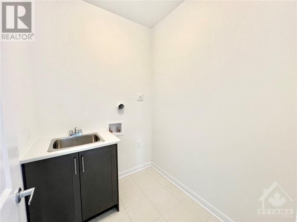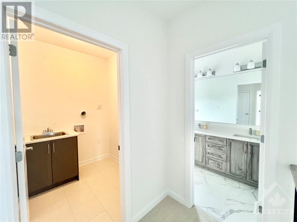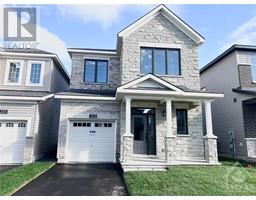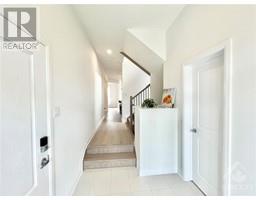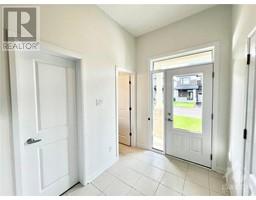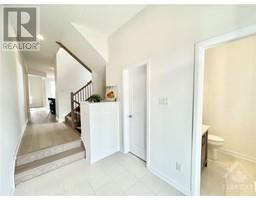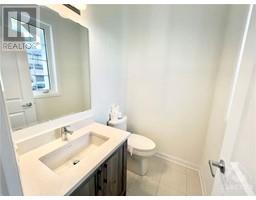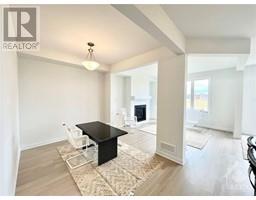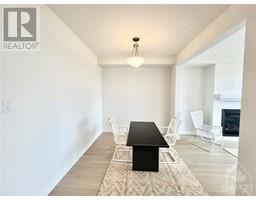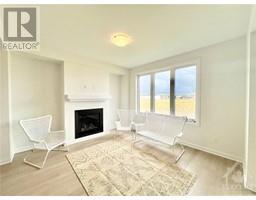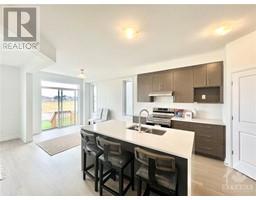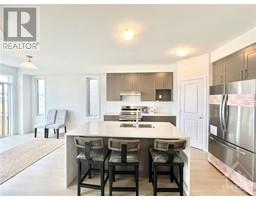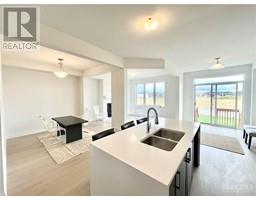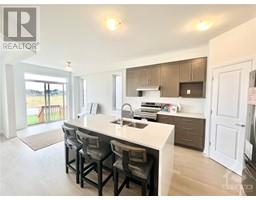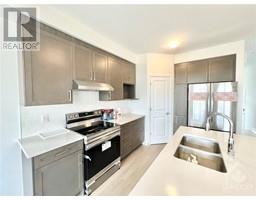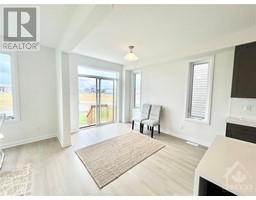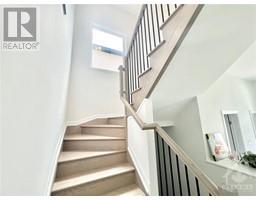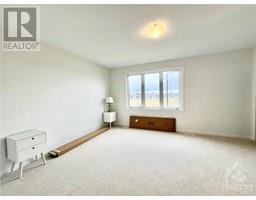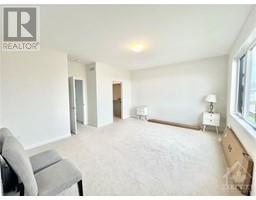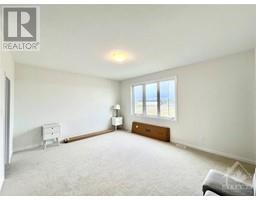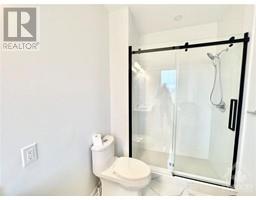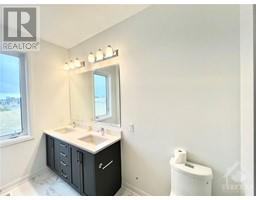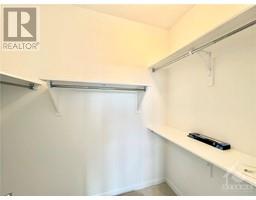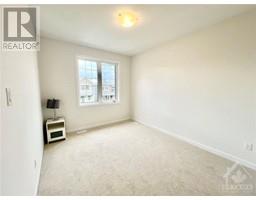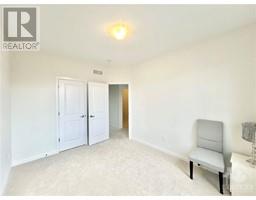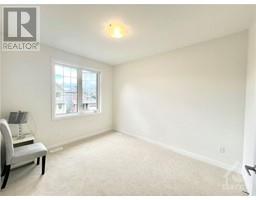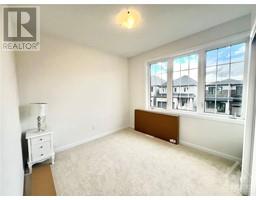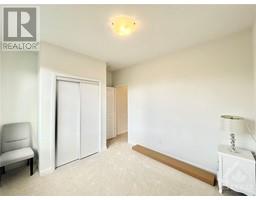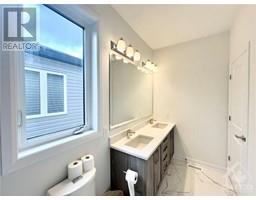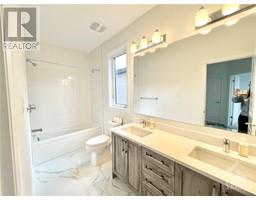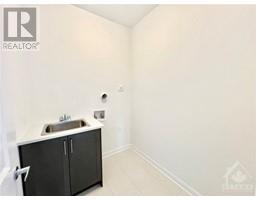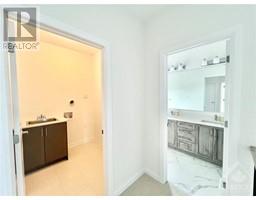3 Bedroom
3 Bathroom
Central Air Conditioning
Forced Air
$3,000 Monthly
Welcome to this immaculate single-family home nestled in the sought-after Brookline community. The property opens to a grand foyer, seamlessly transitioning into a spacious living room adorned with large windows that bathe the space in natural light. The main floor features exquisite hardwood flooring and soaring 9-foot ceilings. The kitchen, both stylish and functional, boasts sleek quartz countertops with elegant waterfall edges, perfectly complementing the adjacent breakfast nook. Upstairs, you will find three generously sized bedrooms, including a master suite with a private ensuite bathroom. An additional full bathroom serves the other bedrooms. Situated near the Kanata High Tech Park and a diverse array of shopping venues, this home offers the perfect blend of comfort and accessibility. Nearby schools, scenic trails, and lush parks enhance the living experience. (id:35885)
Property Details
|
MLS® Number
|
1410839 |
|
Property Type
|
Single Family |
|
Neigbourhood
|
Brookline |
|
Amenities Near By
|
Public Transit, Recreation Nearby, Shopping |
|
Features
|
Automatic Garage Door Opener |
|
Parking Space Total
|
2 |
Building
|
Bathroom Total
|
3 |
|
Bedrooms Above Ground
|
3 |
|
Bedrooms Total
|
3 |
|
Amenities
|
Laundry - In Suite |
|
Appliances
|
Refrigerator, Dishwasher, Dryer, Stove, Washer |
|
Basement Development
|
Unfinished |
|
Basement Type
|
Full (unfinished) |
|
Constructed Date
|
2024 |
|
Construction Style Attachment
|
Detached |
|
Cooling Type
|
Central Air Conditioning |
|
Exterior Finish
|
Brick, Siding |
|
Flooring Type
|
Wall-to-wall Carpet, Hardwood, Tile |
|
Half Bath Total
|
1 |
|
Heating Fuel
|
Natural Gas |
|
Heating Type
|
Forced Air |
|
Stories Total
|
2 |
|
Type
|
House |
|
Utility Water
|
Municipal Water |
Parking
Land
|
Acreage
|
No |
|
Land Amenities
|
Public Transit, Recreation Nearby, Shopping |
|
Sewer
|
Municipal Sewage System |
|
Size Irregular
|
* Ft X * Ft |
|
Size Total Text
|
* Ft X * Ft |
|
Zoning Description
|
Residential |
Rooms
| Level |
Type |
Length |
Width |
Dimensions |
|
Second Level |
Primary Bedroom |
|
|
16'4" x 13'8" |
|
Second Level |
Bedroom |
|
|
10'0" x 10'0" |
|
Second Level |
Bedroom |
|
|
10'0" x 12'5" |
|
Main Level |
Den |
|
|
10'4" x 8'6" |
|
Main Level |
Kitchen |
|
|
12'6" x 8'6" |
|
Main Level |
Great Room |
|
|
12'0" x 13'0" |
|
Main Level |
Eating Area |
|
|
12'3" x 9'2" |
https://www.realtor.ca/real-estate/27384162/212-elsie-macgill-walk-ottawa-brookline

