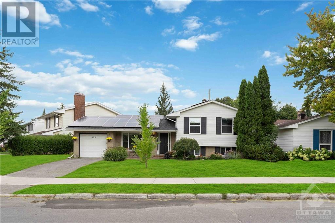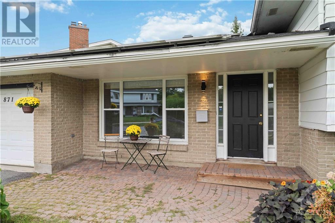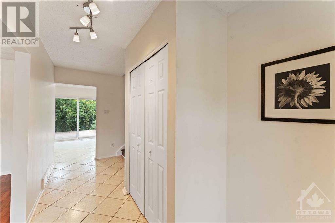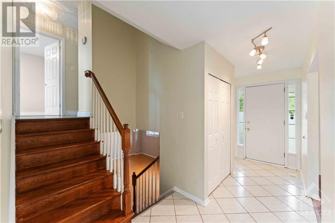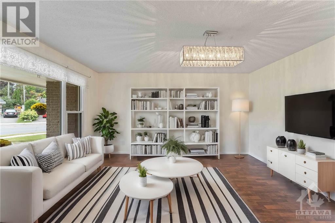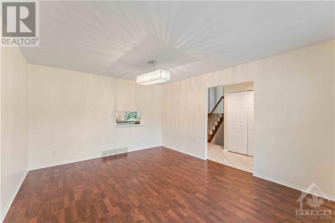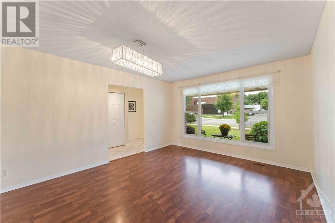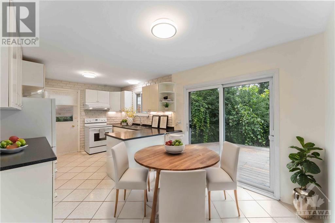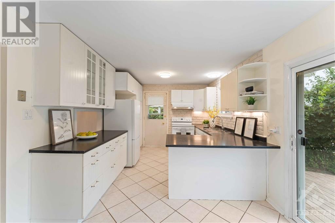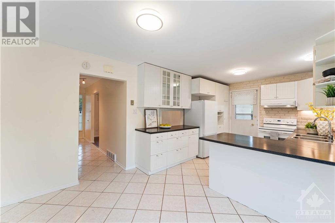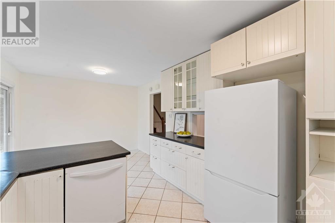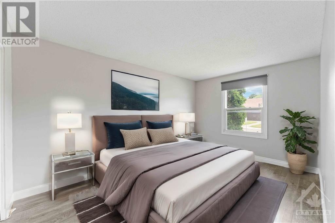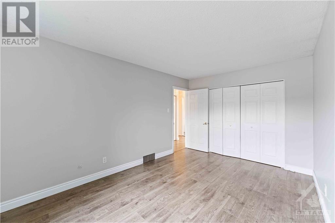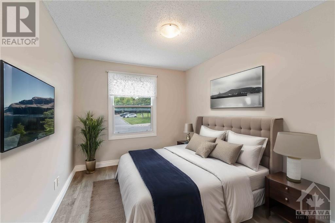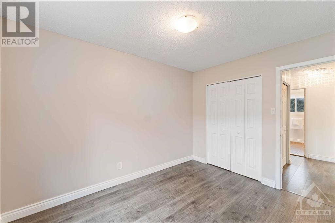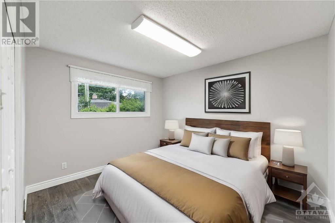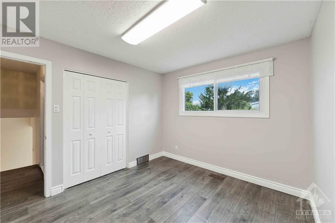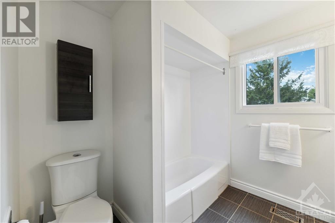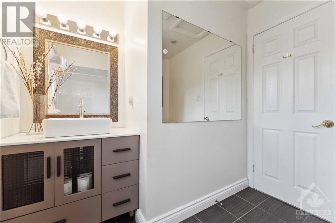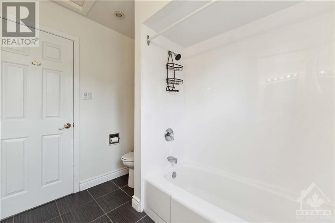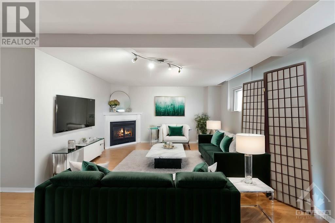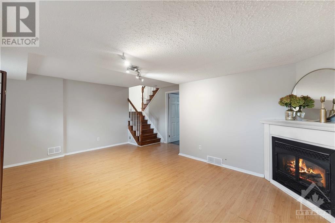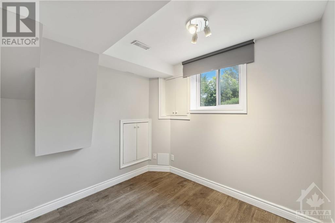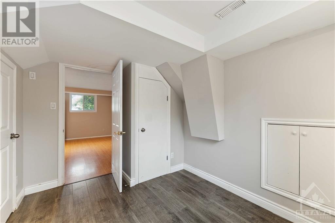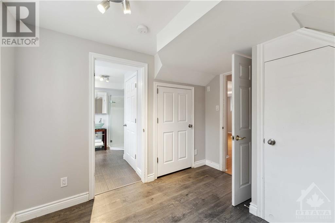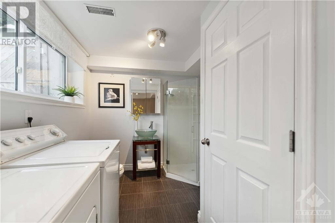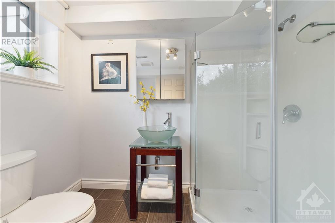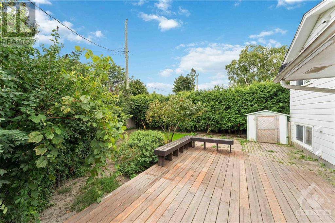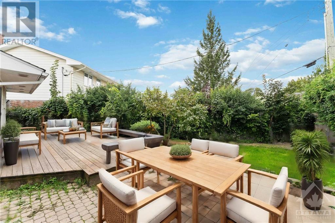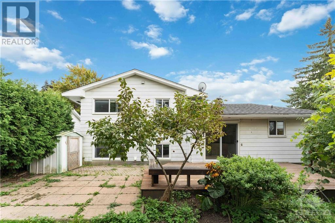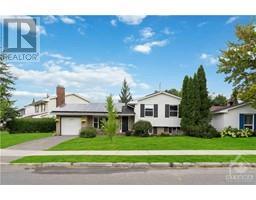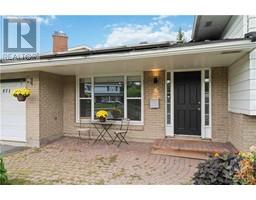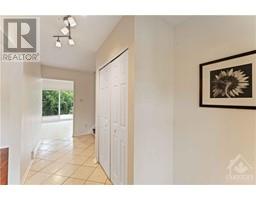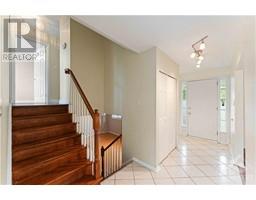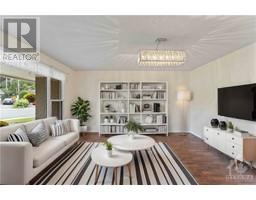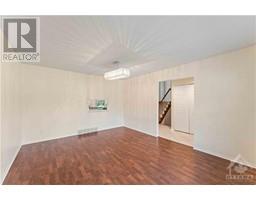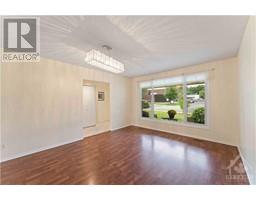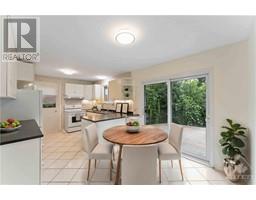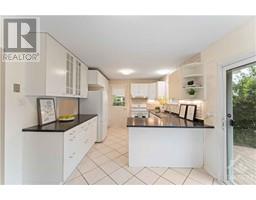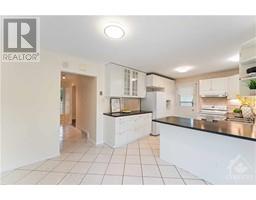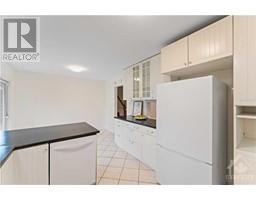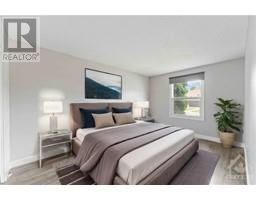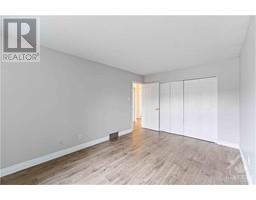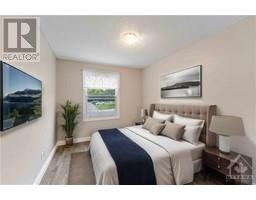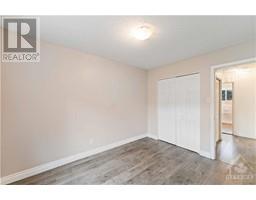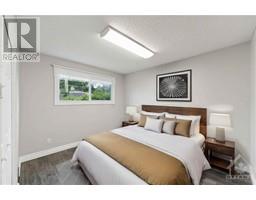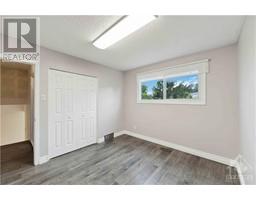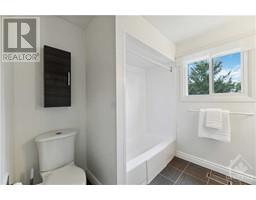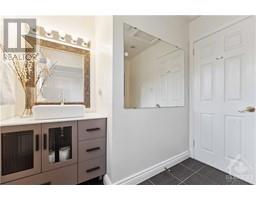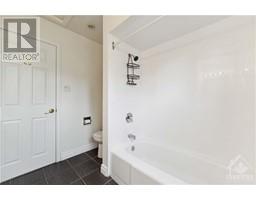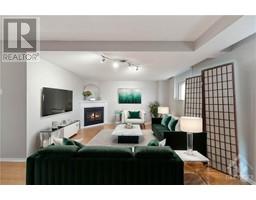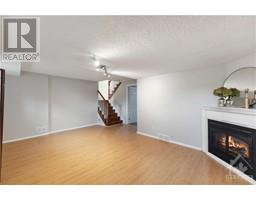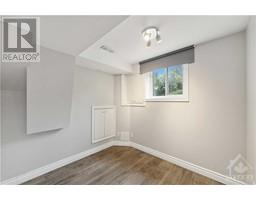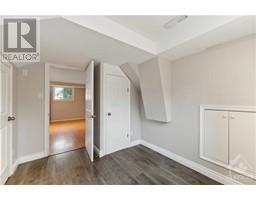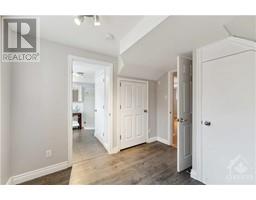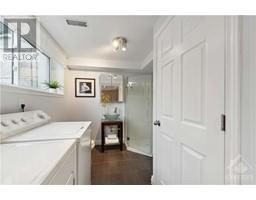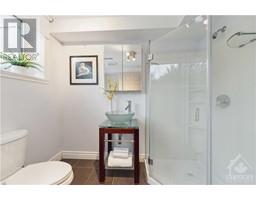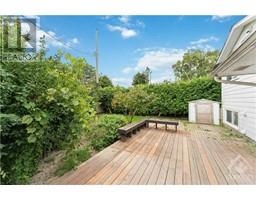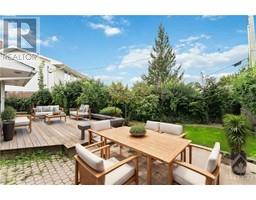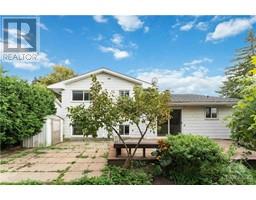4 Bedroom
2 Bathroom
Fireplace
Central Air Conditioning
Forced Air
Landscaped
$2,900 Monthly
Discover the perfect blend of comfort and convenience in this inviting split-level single-family home, nestled in one of the city’s most desirable neighbourhoods. Ideally located, this residence is within walking distance to schools, parks, and great shopping amenities. Enjoy easy access to Mooney’s Bay Beach, making weekend getaways and scenic strolls just steps from your door. Featuring 3 spacious bedrooms on the upper level, accompanied by a bright, full bathroom, and a versatile 4th bedroom below complete with an additional full bath, this home offers flexibility for families of all sizes. The finished basement boasts a cozy gas fireplace, providing the perfect setting for family gatherings or relaxing nights in. Step outside onto your private deck, ideal for morning coffee or summer BBQs. Rental Application, Credit Check, ID, Proof of Employment required. Utilities are not included in rent. Available for immediate occupancy. (Some photos virtually staged) (id:35885)
Property Details
|
MLS® Number
|
1410887 |
|
Property Type
|
Single Family |
|
Neigbourhood
|
Riverside Park |
|
Amenities Near By
|
Public Transit, Recreation Nearby, Shopping |
|
Parking Space Total
|
3 |
|
Structure
|
Deck, Patio(s) |
Building
|
Bathroom Total
|
2 |
|
Bedrooms Above Ground
|
3 |
|
Bedrooms Below Ground
|
1 |
|
Bedrooms Total
|
4 |
|
Amenities
|
Laundry - In Suite |
|
Appliances
|
Refrigerator, Dishwasher, Dryer, Hood Fan, Stove, Washer |
|
Basement Development
|
Finished |
|
Basement Type
|
Full (finished) |
|
Constructed Date
|
1967 |
|
Construction Style Attachment
|
Detached |
|
Cooling Type
|
Central Air Conditioning |
|
Exterior Finish
|
Brick, Siding |
|
Fireplace Present
|
Yes |
|
Fireplace Total
|
1 |
|
Flooring Type
|
Hardwood, Laminate, Tile |
|
Heating Fuel
|
Natural Gas |
|
Heating Type
|
Forced Air |
|
Type
|
House |
|
Utility Water
|
Municipal Water |
Parking
Land
|
Acreage
|
No |
|
Land Amenities
|
Public Transit, Recreation Nearby, Shopping |
|
Landscape Features
|
Landscaped |
|
Sewer
|
Municipal Sewage System |
|
Size Irregular
|
* Ft X * Ft |
|
Size Total Text
|
* Ft X * Ft |
|
Zoning Description
|
Res |
Rooms
| Level |
Type |
Length |
Width |
Dimensions |
|
Second Level |
Primary Bedroom |
|
|
11'10" x 10'0" |
|
Second Level |
Bedroom |
|
|
13'6" x 11'11" |
|
Second Level |
Bedroom |
|
|
11'4" x 12'0" |
|
Second Level |
4pc Bathroom |
|
|
Measurements not available |
|
Lower Level |
Office |
|
|
Measurements not available |
|
Lower Level |
3pc Bathroom |
|
|
Measurements not available |
|
Main Level |
Kitchen |
|
|
10'6" x 11'7" |
|
Main Level |
Living Room |
|
|
14'10" x 11'10" |
|
Main Level |
Eating Area |
|
|
10'0" x 7'1" |
https://www.realtor.ca/real-estate/27384957/871-thorndale-drive-ottawa-riverside-park

