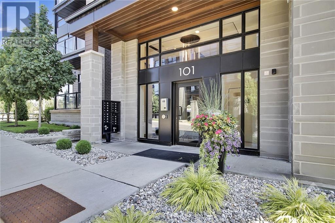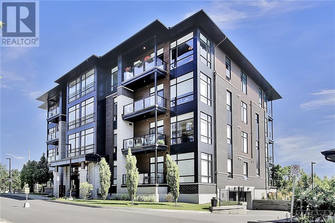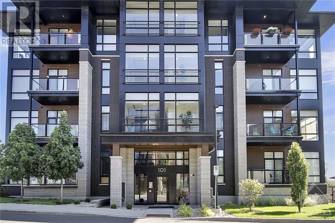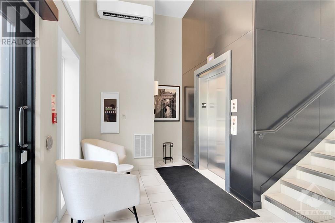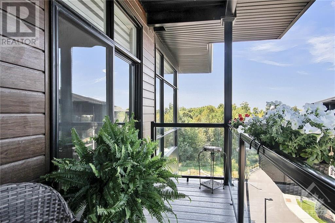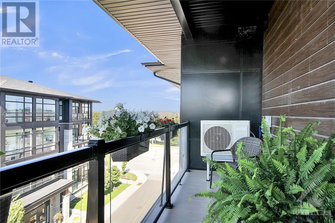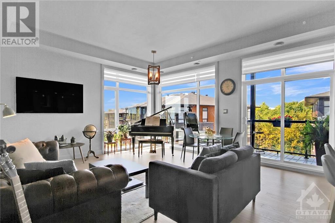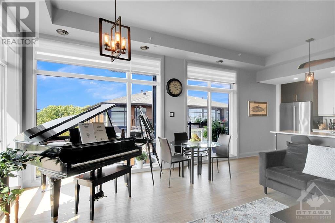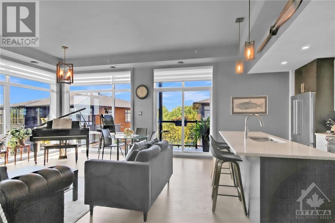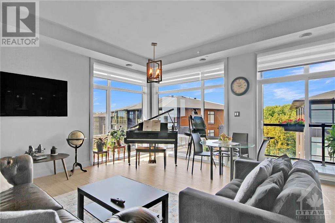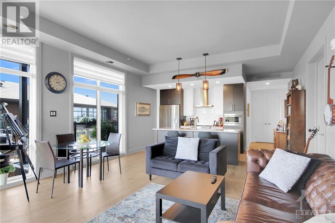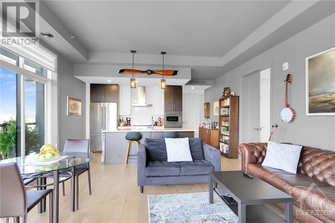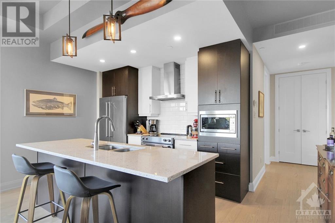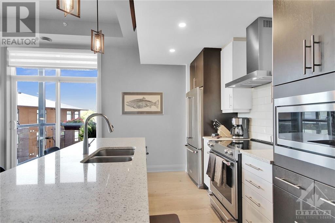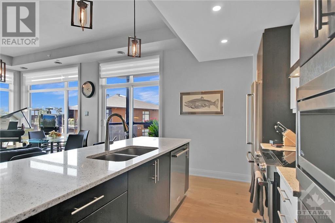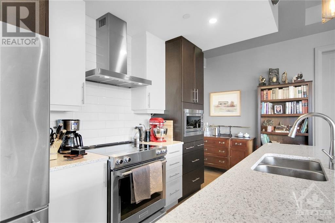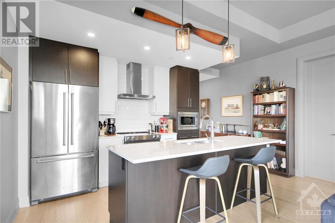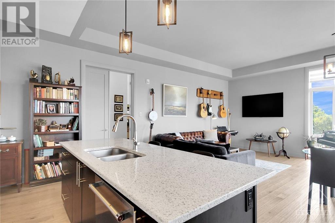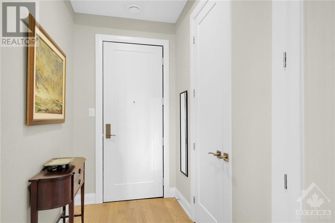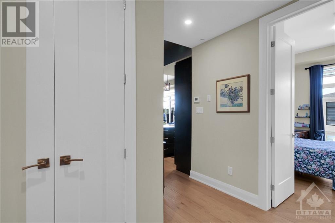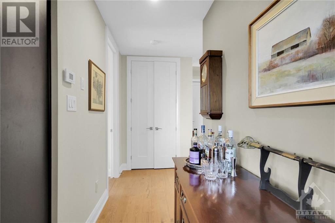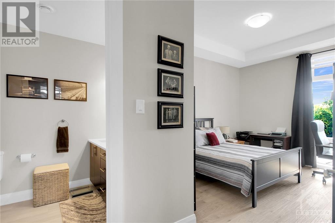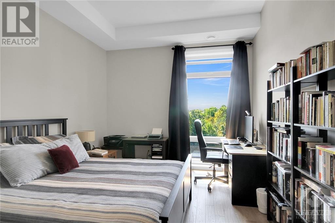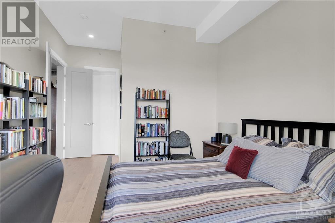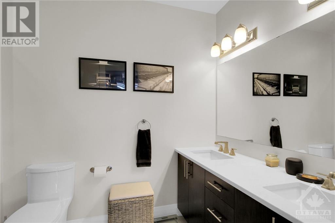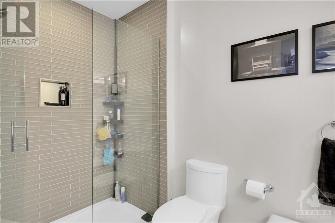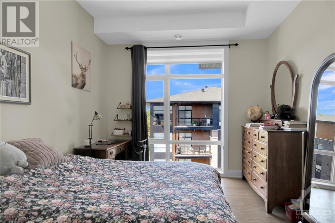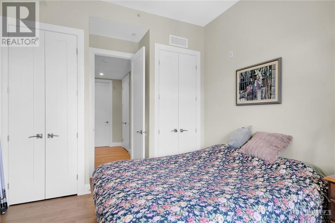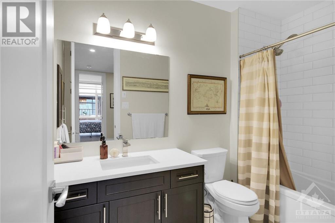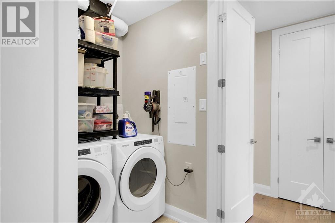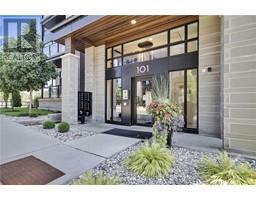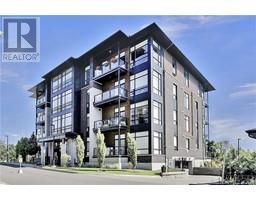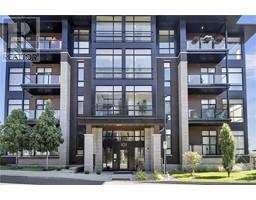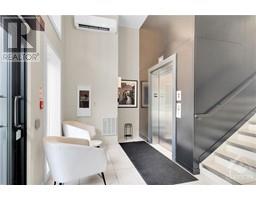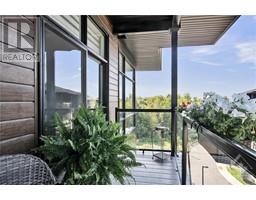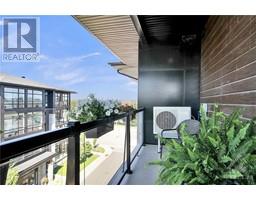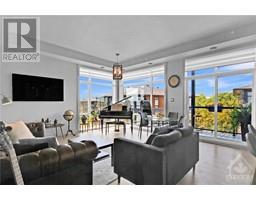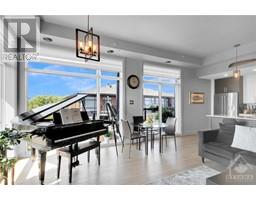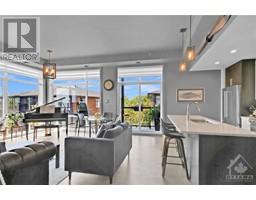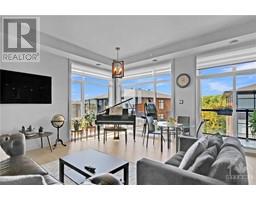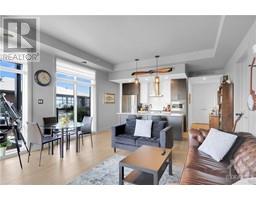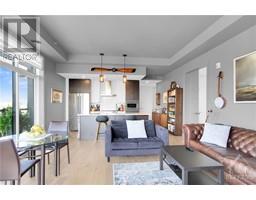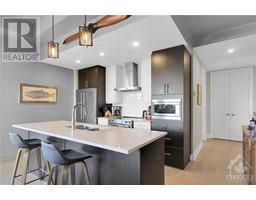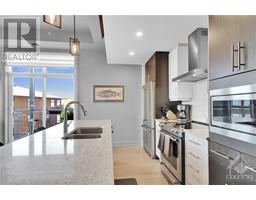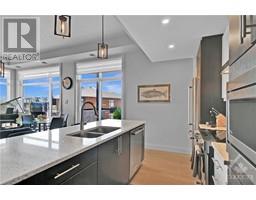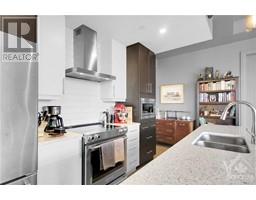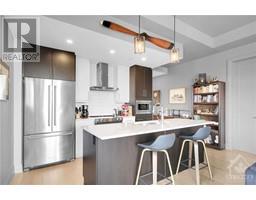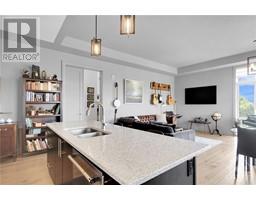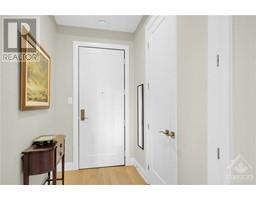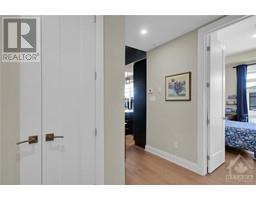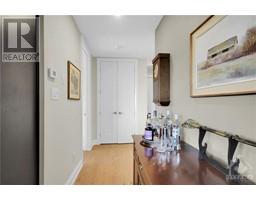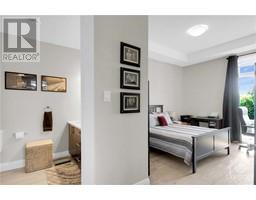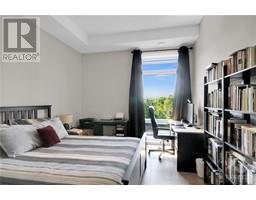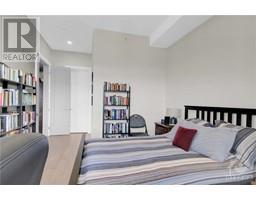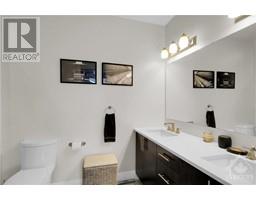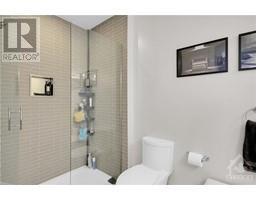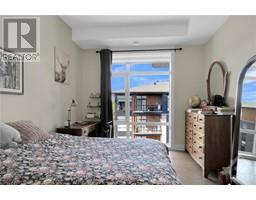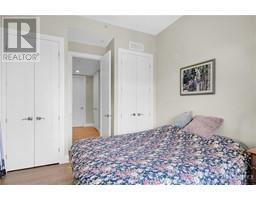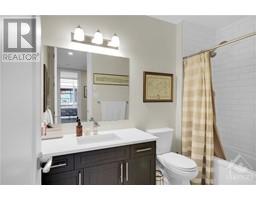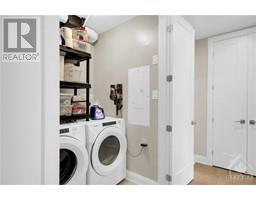101 Cortile Private Unit#402 Ottawa, Ontario K1V 2S8
$674,900Maintenance, Landscaping, Other, See Remarks, Reserve Fund Contributions
$678 Monthly
Maintenance, Landscaping, Other, See Remarks, Reserve Fund Contributions
$678 MonthlyStunning modern top floor (4th level) corner unit, 2 bedroom, 2 bathroom apartment with expansive windows offering lots of light and beautiful views. The condo features open concept living in well proportioned rooms with 10ft ceilings. Flooring is hardwood or high end ceramic and counter tops in kitchen and bathrooms are quartz. Included with the condo is one heated underground parking space on two storage rooms, one being 8x10ft. There is also ample parking for visitors. The new LRT station is a short distance away as well as Park & Ride in Riverside South. The Rideau River is close by, and there's easy access to many parks walking trails and shopping. Downtown is a mere 15 minute drive. Book your showing today. (id:35885)
Property Details
| MLS® Number | 1410793 |
| Property Type | Single Family |
| Neigbourhood | Riverside South |
| Amenities Near By | Airport, Public Transit, Recreation Nearby |
| Communication Type | Cable Internet Access |
| Community Features | Adult Oriented, Family Oriented, Pets Allowed With Restrictions |
| Features | Corner Site, Elevator, Balcony |
| Parking Space Total | 1 |
Building
| Bathroom Total | 2 |
| Bedrooms Above Ground | 2 |
| Bedrooms Total | 2 |
| Amenities | Storage - Locker, Laundry - In Suite |
| Appliances | Refrigerator, Dishwasher, Dryer, Microwave, Stove, Washer |
| Basement Development | Not Applicable |
| Basement Type | None (not Applicable) |
| Constructed Date | 2020 |
| Cooling Type | Central Air Conditioning |
| Exterior Finish | Siding |
| Flooring Type | Hardwood, Ceramic |
| Foundation Type | Poured Concrete |
| Heating Fuel | Natural Gas |
| Heating Type | Forced Air |
| Stories Total | 4 |
| Type | Apartment |
| Utility Water | Municipal Water |
Parking
| Underground |
Land
| Acreage | No |
| Land Amenities | Airport, Public Transit, Recreation Nearby |
| Landscape Features | Landscaped |
| Sewer | Municipal Sewage System |
| Zoning Description | O1, R4z |
Rooms
| Level | Type | Length | Width | Dimensions |
|---|---|---|---|---|
| Main Level | Living Room | 18'1" x 16'0" | ||
| Main Level | Kitchen | 11'6" x 7'8" | ||
| Main Level | Primary Bedroom | 13'0" x 10'9" | ||
| Main Level | Bedroom | 11'8" x 10'10" | ||
| Main Level | Foyer | 5'8" x 7'9" | ||
| Main Level | Other | 14'7" x 4'7" |
https://www.realtor.ca/real-estate/27385405/101-cortile-private-unit402-ottawa-riverside-south
Interested?
Contact us for more information

