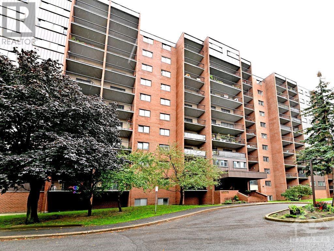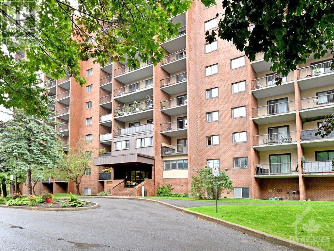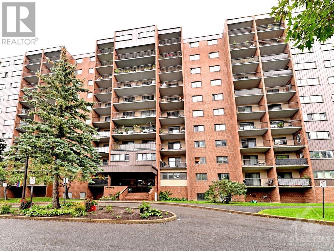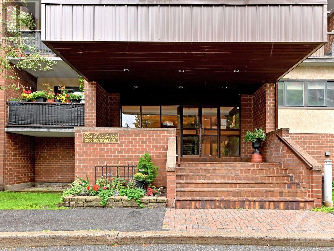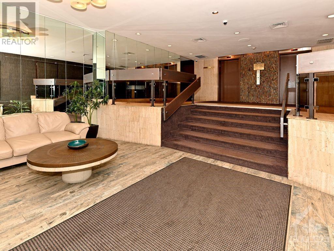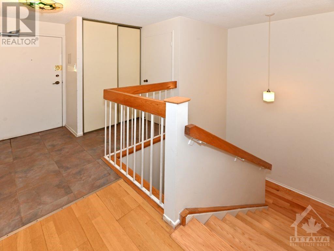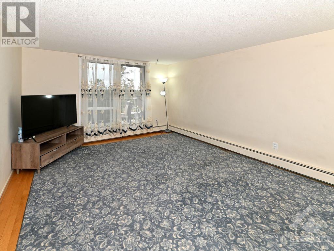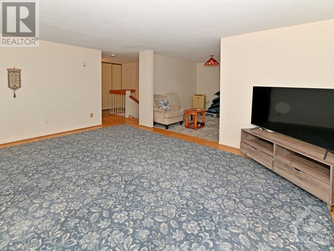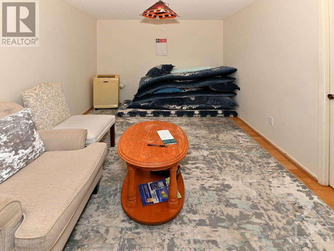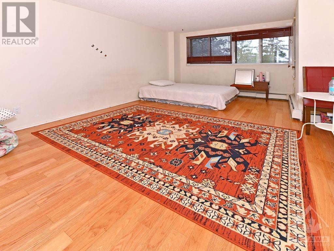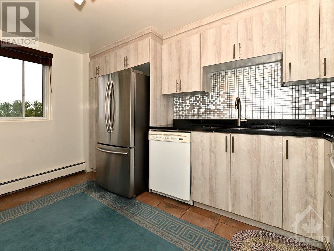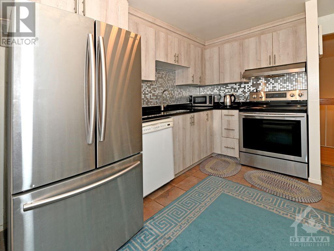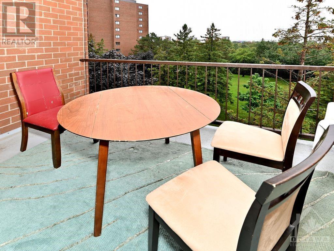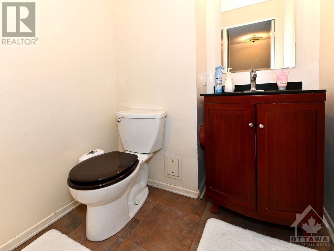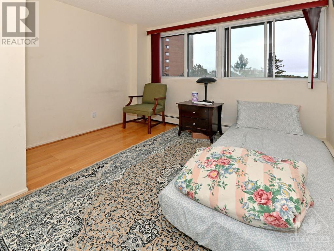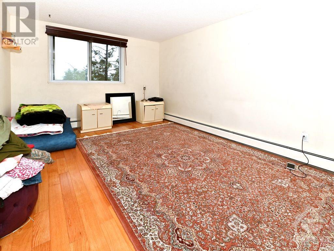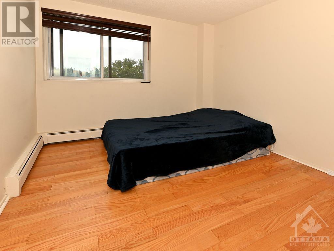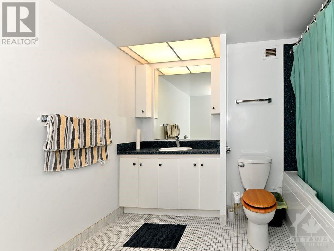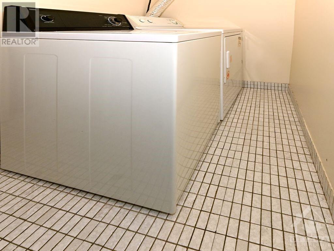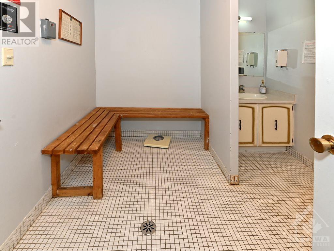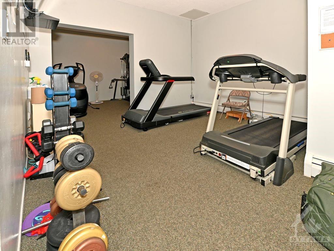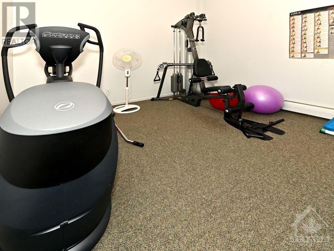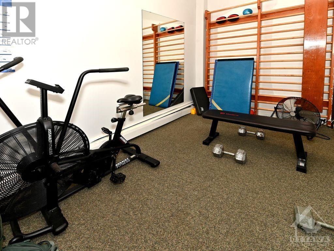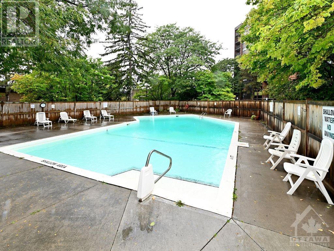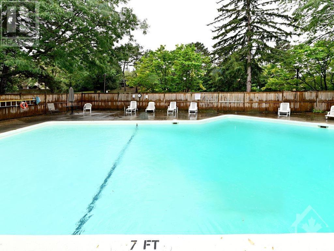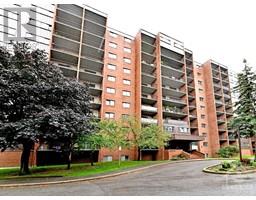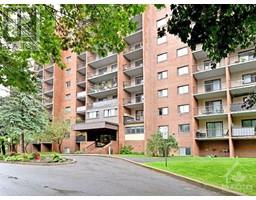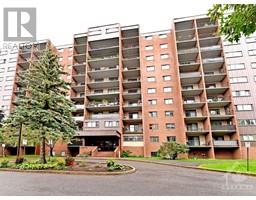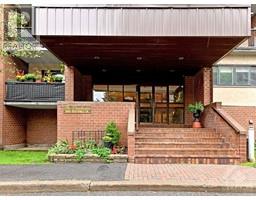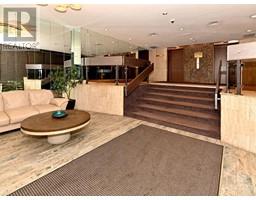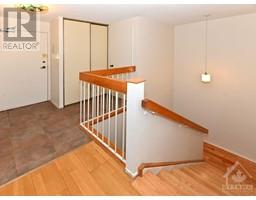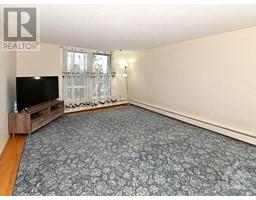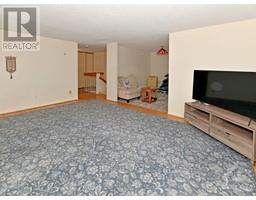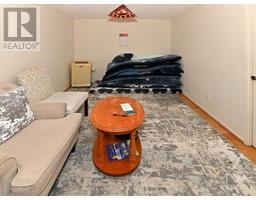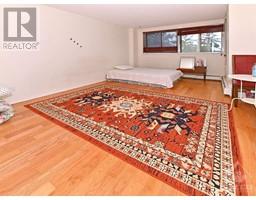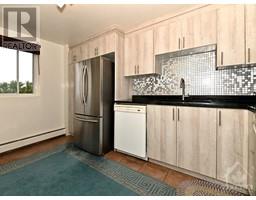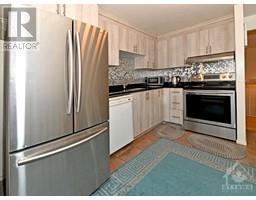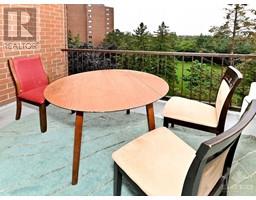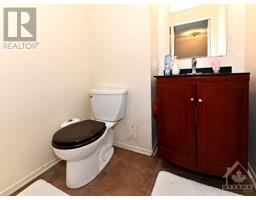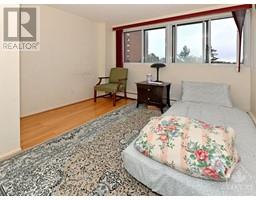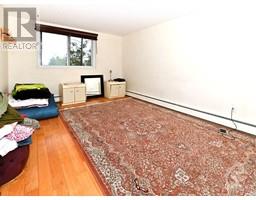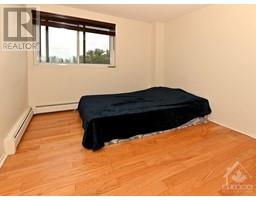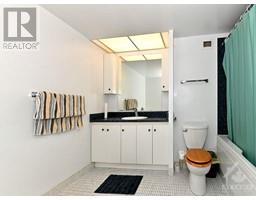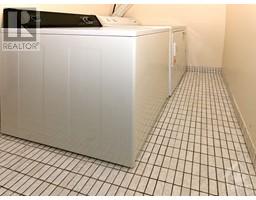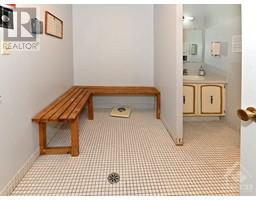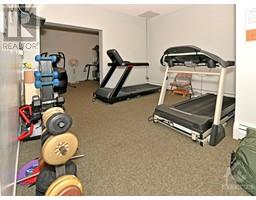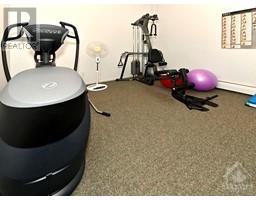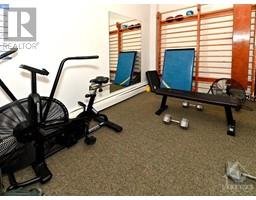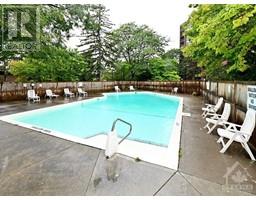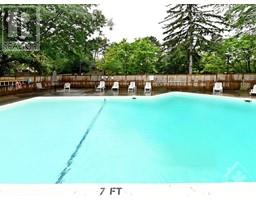4 Bedroom
2 Bathroom
None
Radiant Heat
$2,950 Monthly
Extremely rarely available four-bedroom Condo (Rent includes Hydro, water, heat, rec facilities, parking, and locker. ) and feature-packed condo. This unit is HUGE with 1432 sq feet of living space + two more oversized covered balconies offering another 308 sq feet. Unit 205 is stacked and provides two levels of space, boasting four bedrooms, two washrooms, a laundry room, two balconies facing a green park space to the North, garage parking, and locker space, two stainless appliances, hardwood & tile floors on the lower level, and a new patio door and windows. This building is immaculate and well-managed, with an updated main lobby, a beautiful pool, abundant green spaces, and many mature trees. Take the bus to Hurdman Stn, which is a few feet from the main entrance, and you can walk to shops, amenities, and services. Parking spots are assigned to garage 61. The locker is owned in room B14, unit 205. Pet-friendly, smoke-free building. (id:35885)
Property Details
|
MLS® Number
|
1410959 |
|
Property Type
|
Single Family |
|
Neigbourhood
|
Sheffield Glen/Industrial Park |
|
Amenities Near By
|
Airport, Public Transit, Shopping |
|
Parking Space Total
|
1 |
Building
|
Bathroom Total
|
2 |
|
Bedrooms Above Ground
|
4 |
|
Bedrooms Total
|
4 |
|
Amenities
|
Laundry - In Suite |
|
Appliances
|
Refrigerator, Dishwasher, Dryer, Stove, Washer |
|
Basement Development
|
Not Applicable |
|
Basement Type
|
None (not Applicable) |
|
Constructed Date
|
1976 |
|
Cooling Type
|
None |
|
Exterior Finish
|
Brick |
|
Flooring Type
|
Hardwood |
|
Half Bath Total
|
1 |
|
Heating Fuel
|
Natural Gas |
|
Heating Type
|
Radiant Heat |
|
Stories Total
|
2 |
|
Type
|
Apartment |
|
Utility Water
|
Municipal Water |
Parking
Land
|
Acreage
|
No |
|
Land Amenities
|
Airport, Public Transit, Shopping |
|
Sewer
|
Municipal Sewage System |
|
Size Irregular
|
* Ft X * Ft |
|
Size Total Text
|
* Ft X * Ft |
|
Zoning Description
|
Residential (condo) |
Rooms
| Level |
Type |
Length |
Width |
Dimensions |
|
Lower Level |
Bedroom |
|
|
12'9" x 9'0" |
|
Lower Level |
4pc Bathroom |
|
|
10'3" x 9'2" |
|
Lower Level |
Primary Bedroom |
|
|
18'2" x 12'5" |
|
Lower Level |
Laundry Room |
|
|
8'1" x 4'8" |
|
Lower Level |
Bedroom |
|
|
13'11" x 9'11" |
|
Main Level |
Foyer |
|
|
12'4" x 7'3" |
|
Main Level |
2pc Bathroom |
|
|
5'7" x 5'2" |
|
Main Level |
Kitchen |
|
|
13'1" x 9'6" |
|
Main Level |
Bedroom |
|
|
10'3" x 10'2" |
|
Main Level |
Living Room |
|
|
16'1" x 11'11" |
|
Main Level |
Dining Room |
|
|
10'3" x 8'3" |
https://www.realtor.ca/real-estate/27385401/2650-southvale-crescent-unit205-ottawa-sheffield-glenindustrial-park

