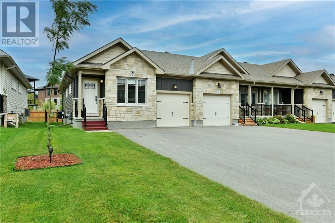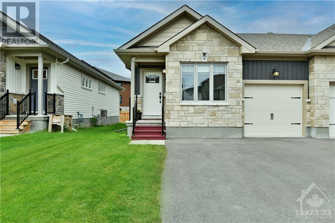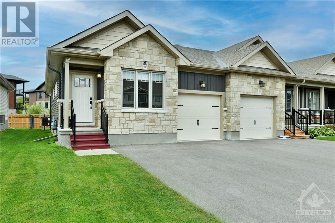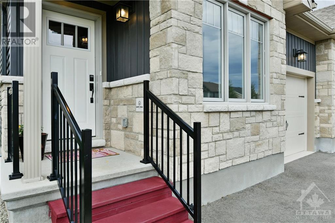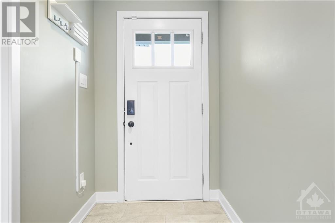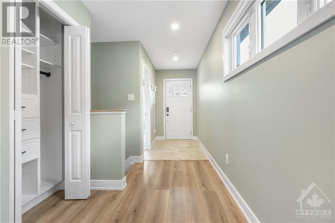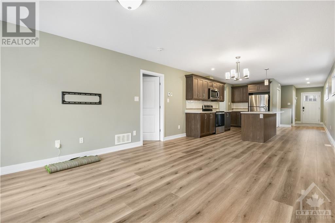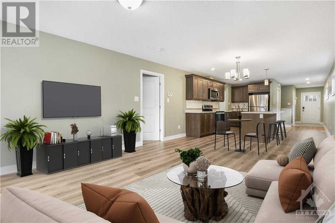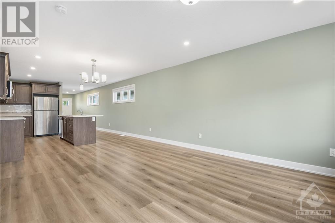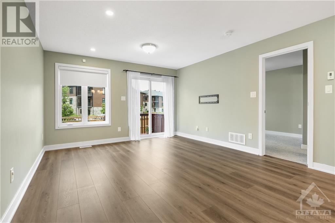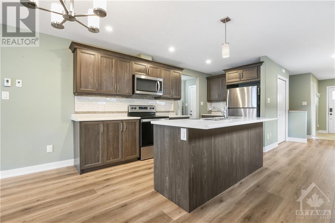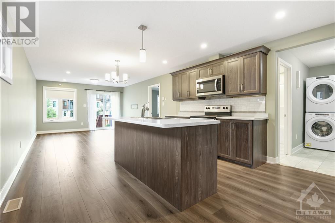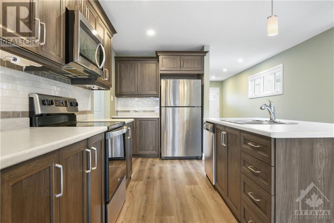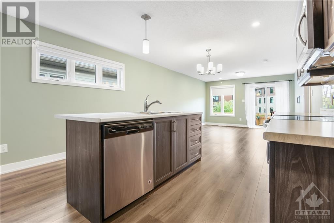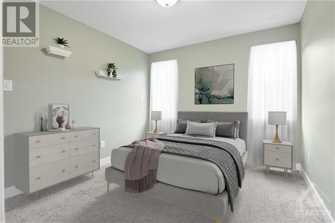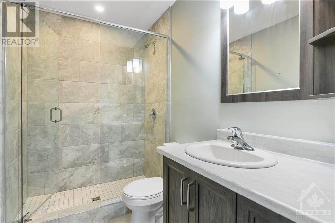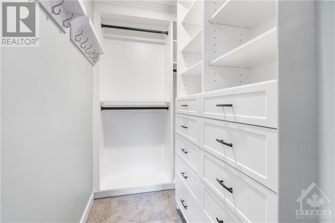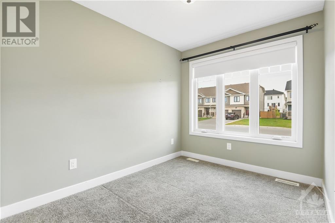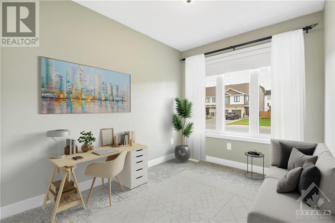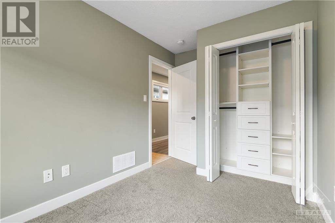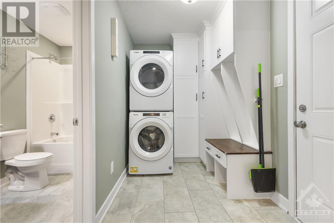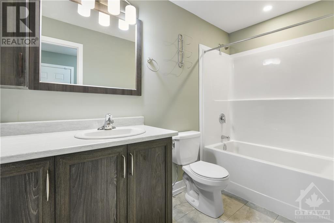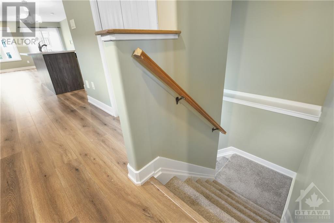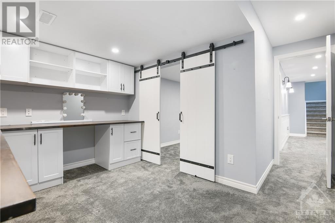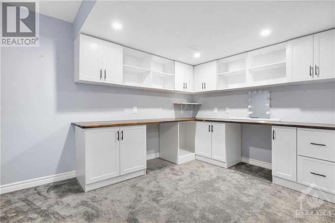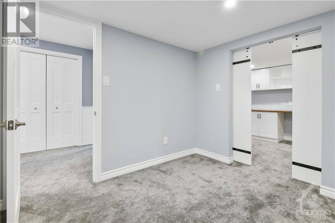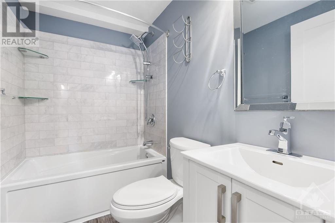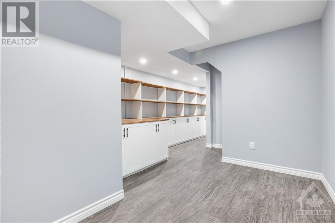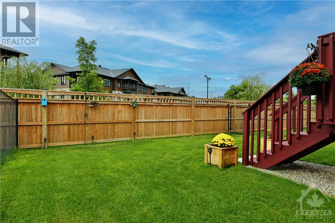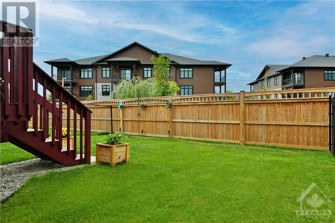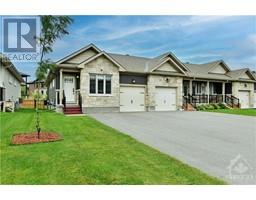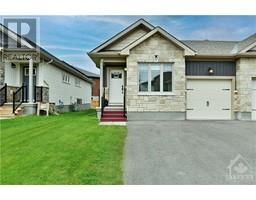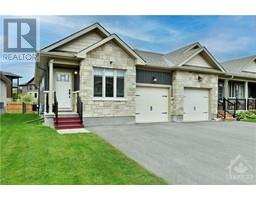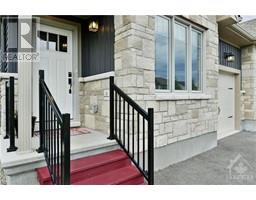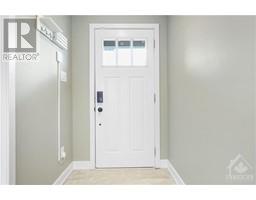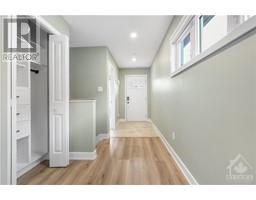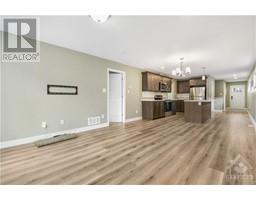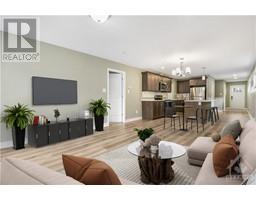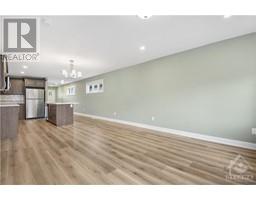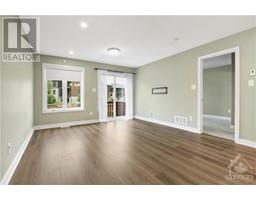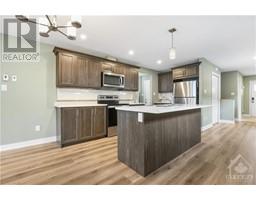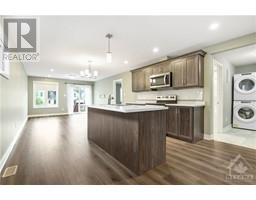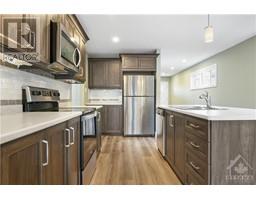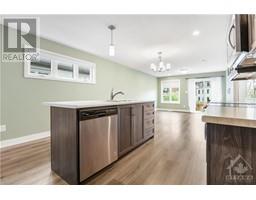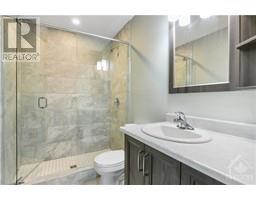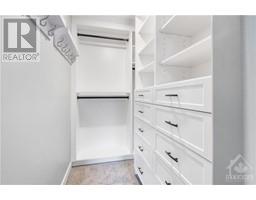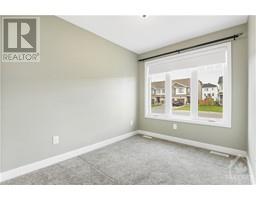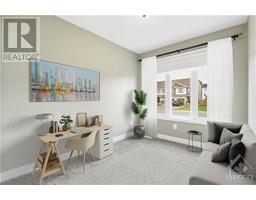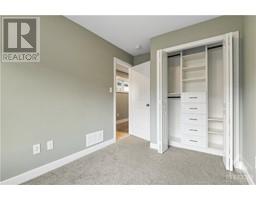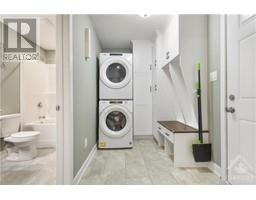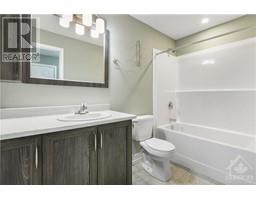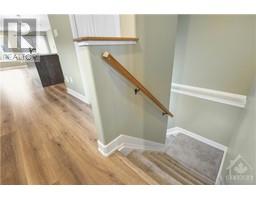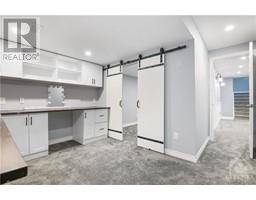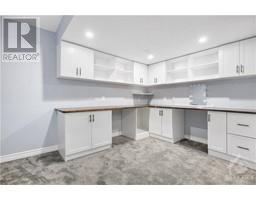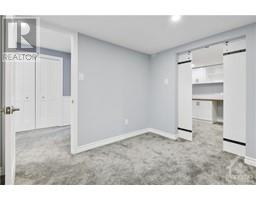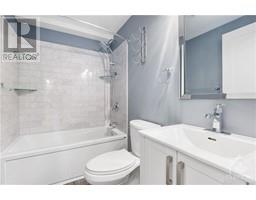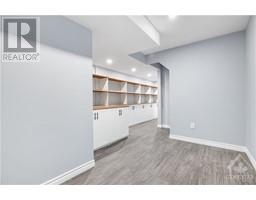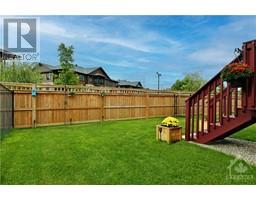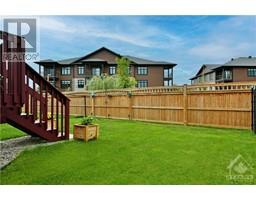3 Bedroom
3 Bathroom
Bungalow
Central Air Conditioning
Forced Air
$490,000
Exceptional and meticulously maintained end unit bungalow, with timeless finishes and approximately 90k in upgrades. Located in the desirable and established neighbourhood of Bellamy Farm in the heart of Smiths Falls. This home features 3 bedrooms and 3 full bathrooms with a bright open concept main level with the well appointed kitchen and island serving as the main gathering place. There are custom built closet organizers in the main level bedrooms and hall closet and the laundry-mud room has built in cabinetry. The fully finished lower level is complete with sound proof walls and ceilings, a custom built in office, den, bedroom, full bathroom with heated floors and a pantry with cabinetry that is sure to keep even the busiest of families organized. A true turn key home with a fully fenced yard and is energy efficient with hydro running $74 and gas $52 on average every month. Driveway is extended and offers additional parking. Walking distance to shopping, trails, schools, and more. (id:35885)
Property Details
|
MLS® Number
|
1409551 |
|
Property Type
|
Single Family |
|
Neigbourhood
|
Bellamy Farm |
|
Amenities Near By
|
Recreation Nearby, Shopping |
|
Communication Type
|
Internet Access |
|
Easement
|
Right Of Way |
|
Parking Space Total
|
5 |
|
Road Type
|
Paved Road |
Building
|
Bathroom Total
|
3 |
|
Bedrooms Above Ground
|
2 |
|
Bedrooms Below Ground
|
1 |
|
Bedrooms Total
|
3 |
|
Appliances
|
Refrigerator, Dishwasher, Dryer, Microwave Range Hood Combo, Stove, Washer, Alarm System, Blinds |
|
Architectural Style
|
Bungalow |
|
Basement Development
|
Finished |
|
Basement Type
|
Full (finished) |
|
Constructed Date
|
2020 |
|
Cooling Type
|
Central Air Conditioning |
|
Exterior Finish
|
Brick, Vinyl |
|
Flooring Type
|
Wall-to-wall Carpet, Laminate, Ceramic |
|
Foundation Type
|
Poured Concrete |
|
Heating Fuel
|
Natural Gas |
|
Heating Type
|
Forced Air |
|
Stories Total
|
1 |
|
Type
|
Row / Townhouse |
|
Utility Water
|
Municipal Water |
Parking
|
Attached Garage
|
|
|
Inside Entry
|
|
Land
|
Acreage
|
No |
|
Fence Type
|
Fenced Yard |
|
Land Amenities
|
Recreation Nearby, Shopping |
|
Sewer
|
Municipal Sewage System |
|
Size Depth
|
96 Ft ,8 In |
|
Size Frontage
|
29 Ft ,8 In |
|
Size Irregular
|
29.63 Ft X 96.67 Ft (irregular Lot) |
|
Size Total Text
|
29.63 Ft X 96.67 Ft (irregular Lot) |
|
Zoning Description
|
Residential |
Rooms
| Level |
Type |
Length |
Width |
Dimensions |
|
Lower Level |
4pc Ensuite Bath |
|
|
7’7” x 4’11” |
|
Lower Level |
Bedroom |
|
|
9’8” x 13’11” |
|
Lower Level |
Den |
|
|
8’5” x 9’5” |
|
Lower Level |
Office |
|
|
11’9” x 13’11” |
|
Lower Level |
Pantry |
|
|
11’2” x 24’2” |
|
Lower Level |
Utility Room |
|
|
8’7” x 10’6” |
|
Main Level |
3pc Ensuite Bath |
|
|
5’4” x 8’9” |
|
Main Level |
4pc Bathroom |
|
|
9’0” x 10’5” |
|
Main Level |
Bedroom |
|
|
7’10” x 12’2” |
|
Main Level |
Primary Bedroom |
|
|
10’1” x 12’11” |
|
Main Level |
Dining Room |
|
|
12’10” x 6’6” |
|
Main Level |
Kitchen |
|
|
12’10” x 15’5” |
|
Main Level |
Laundry Room |
|
|
10’0” x 6’0” |
|
Main Level |
Living Room |
|
|
12’10” x 9’8” |
https://www.realtor.ca/real-estate/27386006/164-ferrara-drive-smiths-falls-bellamy-farm

