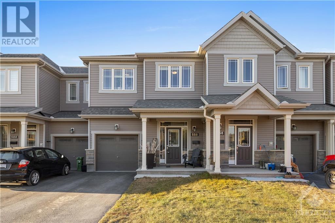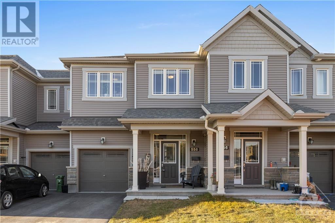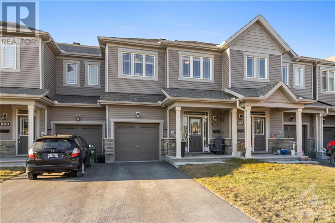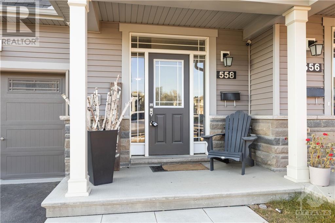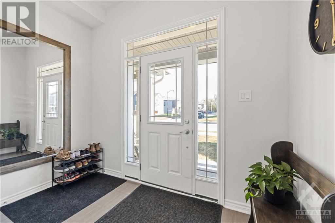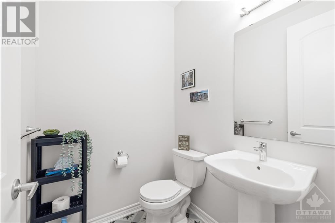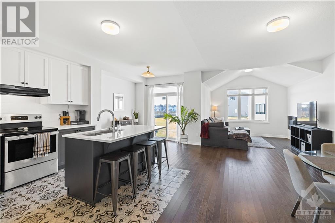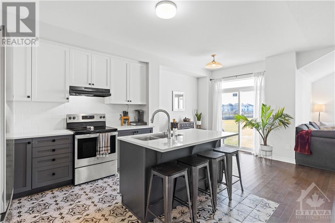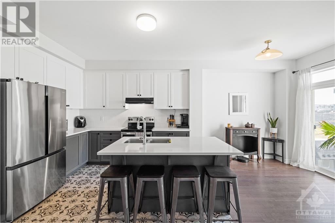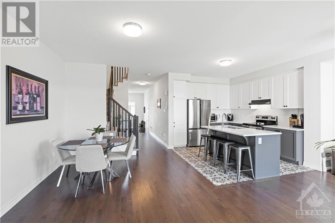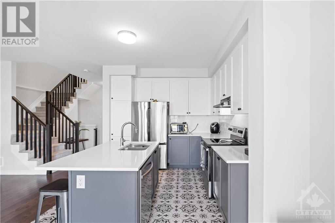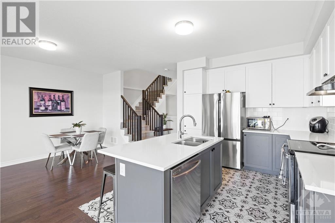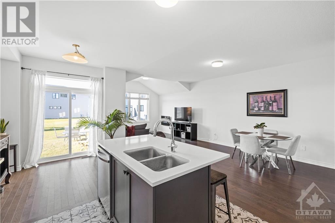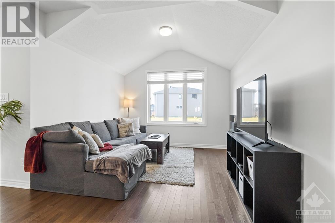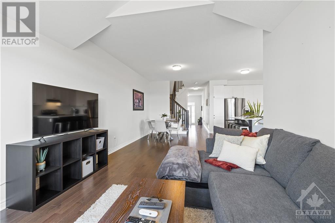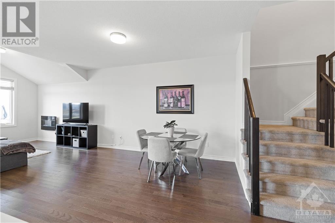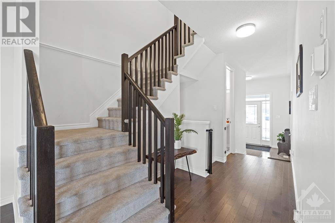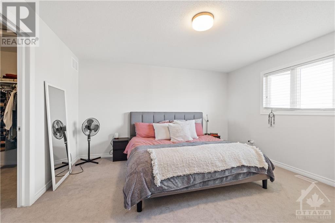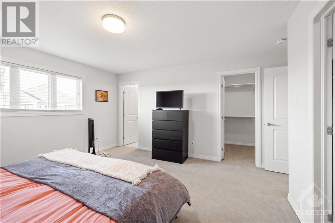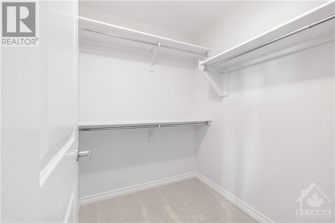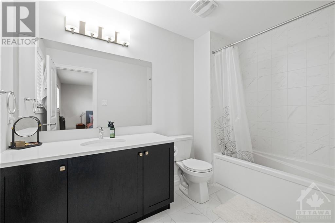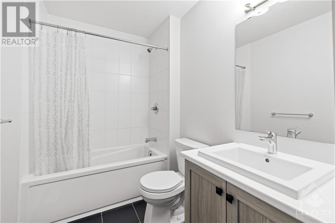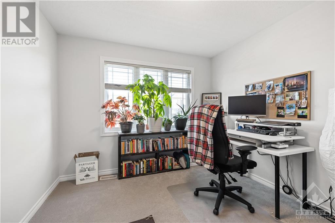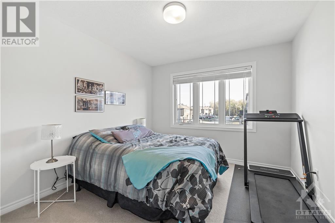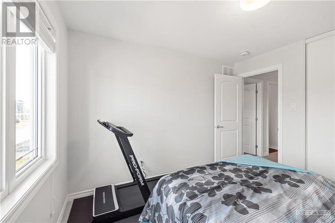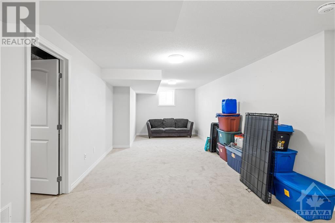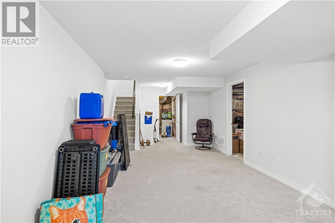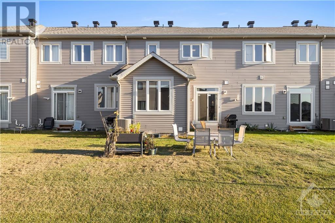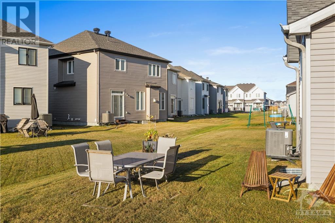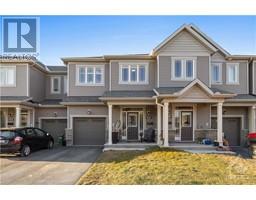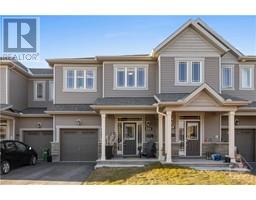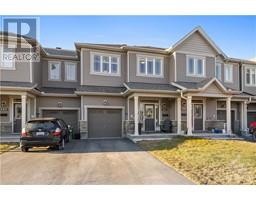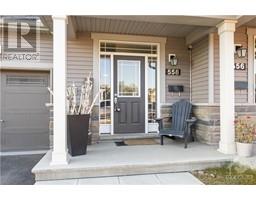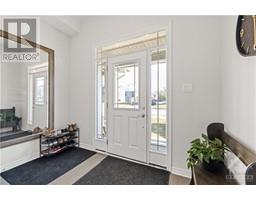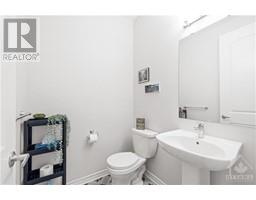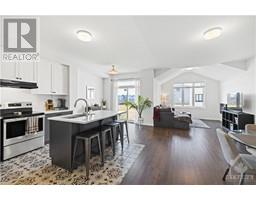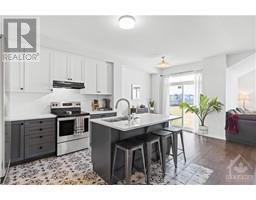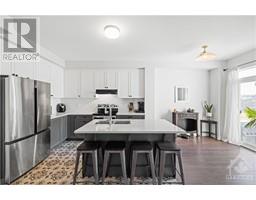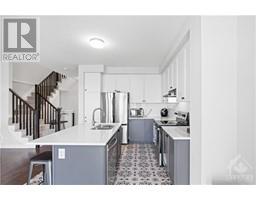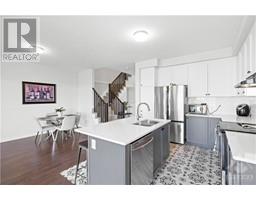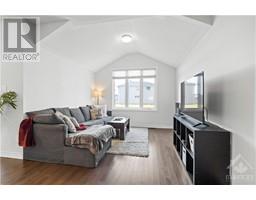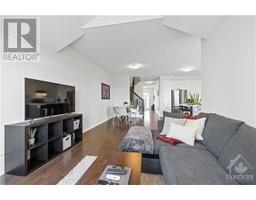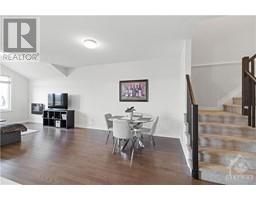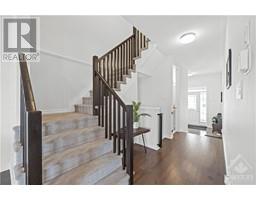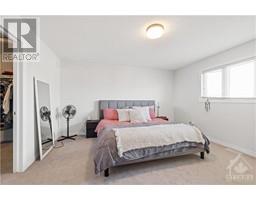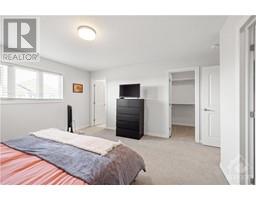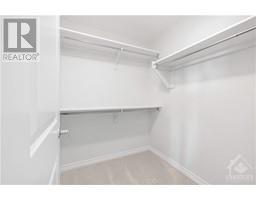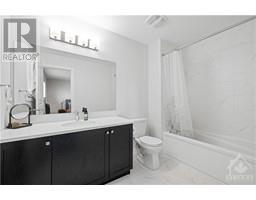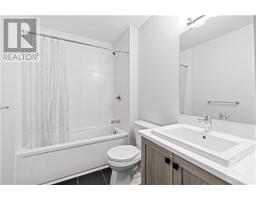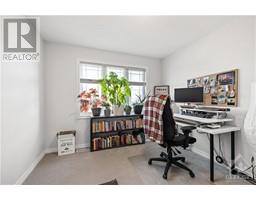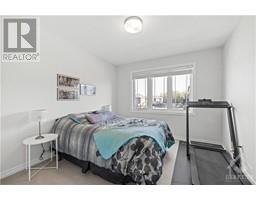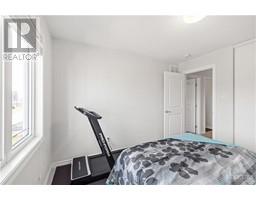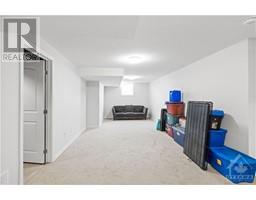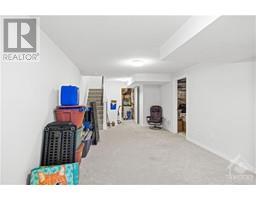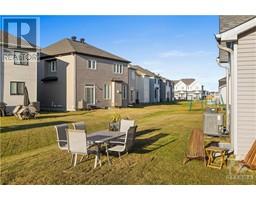3 Bedroom
3 Bathroom
Central Air Conditioning, Air Exchanger
Forced Air
$2,600 Monthly
Located in the Flagstaff Community by Glenview, this “Magnolia” model boasts over 2,400 sqft of living space with tasteful elegance and stunning finishes throughout. The main level features 9’ ceilings, oak hardwood floors, dining & living room with large windows, and chef’s kitchen. The gourmet eat-in kitchen offers stainless steel appliances, quartz counters, island, subway tile backsplash, and ample counter/cupboard space. Upstairs are 3 spacious bedrooms and full 3-piece family bathroom. The primary bedroom boasts TWO walk-in closets and 3-piece ensuite with quartz vanity. The professionally finished lower level provides an expansive family room with oversized windows, laundry, and tons of storage space. (id:35885)
Property Details
|
MLS® Number
|
1410124 |
|
Property Type
|
Single Family |
|
Neigbourhood
|
Half Moon Bay |
|
Amenities Near By
|
Public Transit, Recreation Nearby, Shopping |
|
Community Features
|
Family Oriented |
|
Parking Space Total
|
2 |
Building
|
Bathroom Total
|
3 |
|
Bedrooms Above Ground
|
3 |
|
Bedrooms Total
|
3 |
|
Amenities
|
Laundry - In Suite |
|
Appliances
|
Refrigerator, Dishwasher, Dryer, Hood Fan, Stove, Washer, Blinds |
|
Basement Development
|
Finished |
|
Basement Type
|
Full (finished) |
|
Constructed Date
|
2021 |
|
Cooling Type
|
Central Air Conditioning, Air Exchanger |
|
Exterior Finish
|
Stone, Siding |
|
Flooring Type
|
Wall-to-wall Carpet, Hardwood, Tile |
|
Half Bath Total
|
1 |
|
Heating Fuel
|
Natural Gas |
|
Heating Type
|
Forced Air |
|
Stories Total
|
2 |
|
Type
|
Row / Townhouse |
|
Utility Water
|
Municipal Water |
Parking
|
Attached Garage
|
|
|
Inside Entry
|
|
Land
|
Acreage
|
No |
|
Land Amenities
|
Public Transit, Recreation Nearby, Shopping |
|
Sewer
|
Municipal Sewage System |
|
Size Irregular
|
* Ft X * Ft |
|
Size Total Text
|
* Ft X * Ft |
|
Zoning Description
|
Residential |
Rooms
| Level |
Type |
Length |
Width |
Dimensions |
|
Second Level |
Primary Bedroom |
|
|
14'0" x 14'0" |
|
Second Level |
Other |
|
|
6'1" x 5'7" |
|
Second Level |
Other |
|
|
5'8" x 9'11" |
|
Second Level |
3pc Ensuite Bath |
|
|
6'0" x 10'0" |
|
Second Level |
Bedroom |
|
|
10'2" x 10'8" |
|
Second Level |
Bedroom |
|
|
10'0" x 11'0" |
|
Second Level |
3pc Bathroom |
|
|
9'11" x 5'4" |
|
Lower Level |
Family Room |
|
|
10'4" x 25'10" |
|
Lower Level |
Laundry Room |
|
|
8'3" x 10'2" |
|
Main Level |
Foyer |
|
|
10'1" x 5'8" |
|
Main Level |
2pc Bathroom |
|
|
5'4" x 4'10" |
|
Main Level |
Living Room/dining Room |
|
|
11'0" x 24'10" |
|
Main Level |
Eating Area |
|
|
9'6" x 10'6" |
|
Main Level |
Kitchen |
|
|
10'2" x 9'0" |
https://www.realtor.ca/real-estate/27386004/558-flagstaff-drive-ottawa-half-moon-bay

