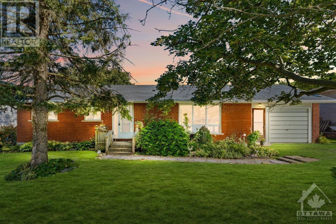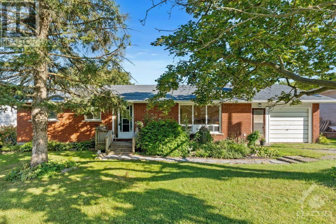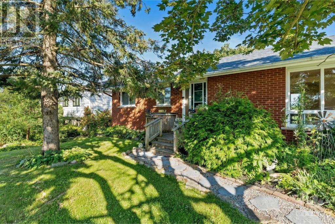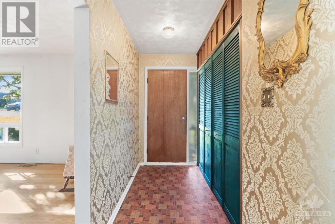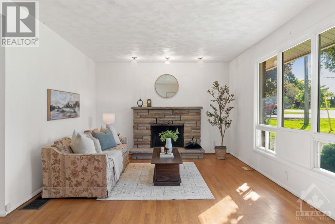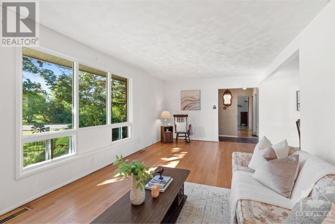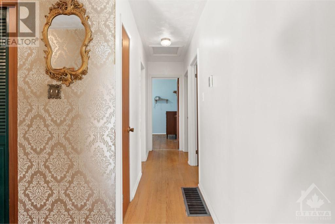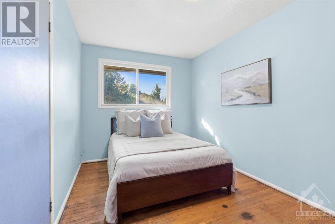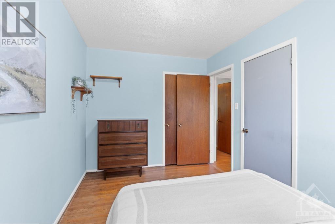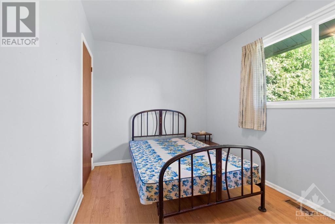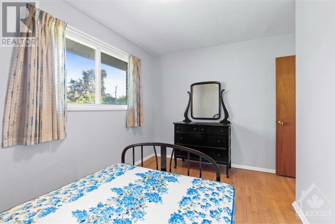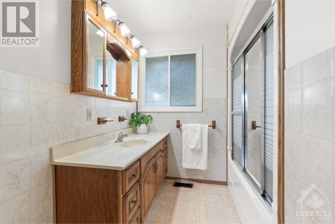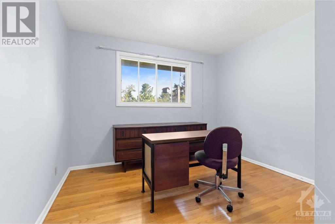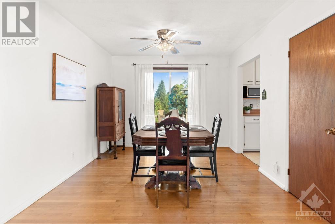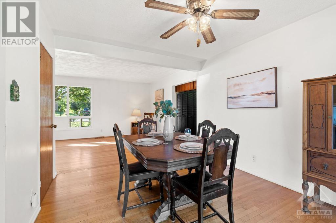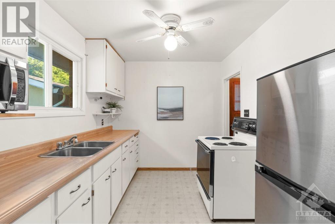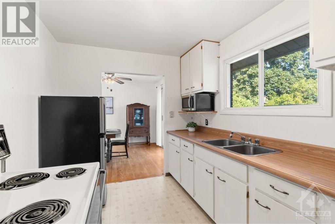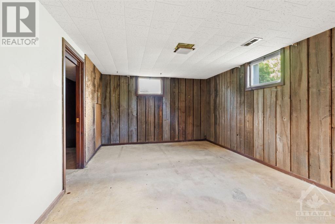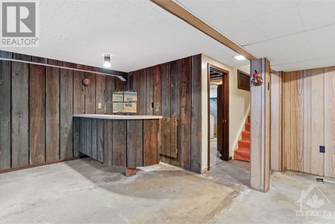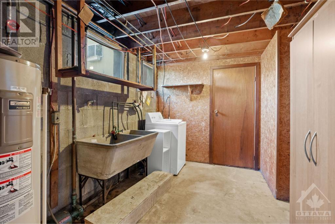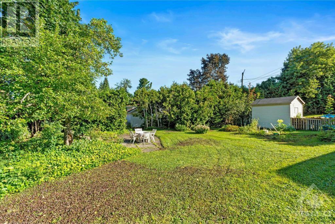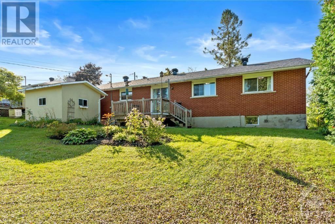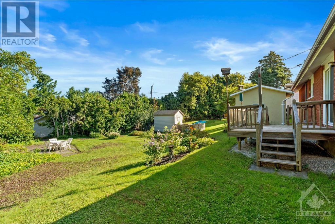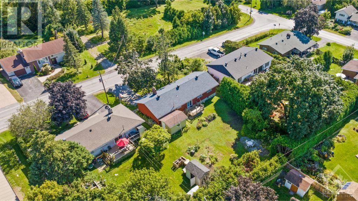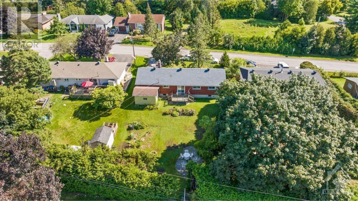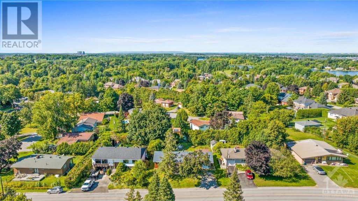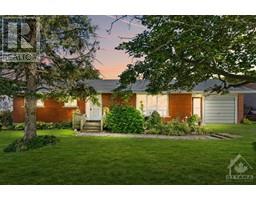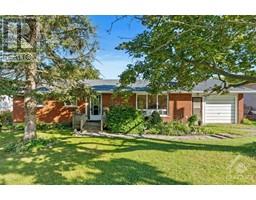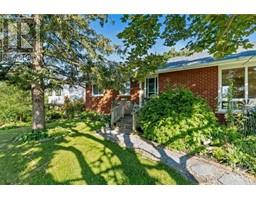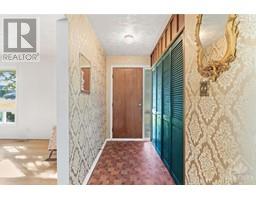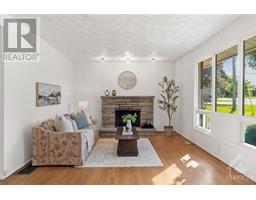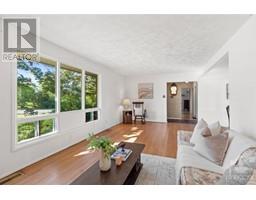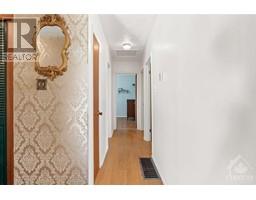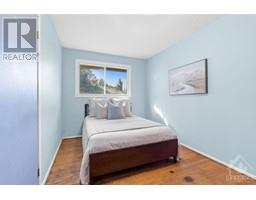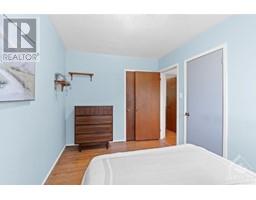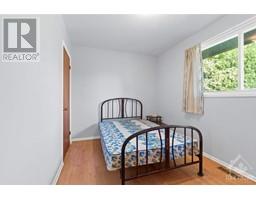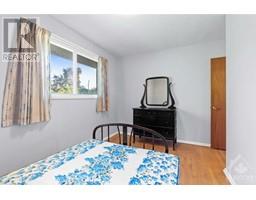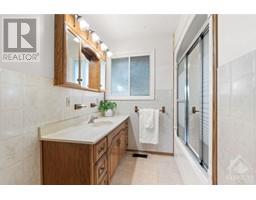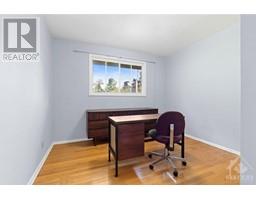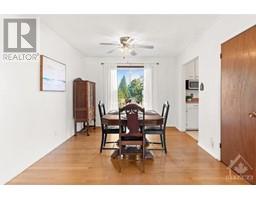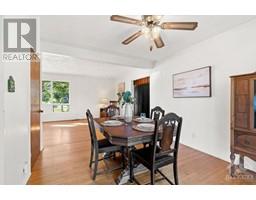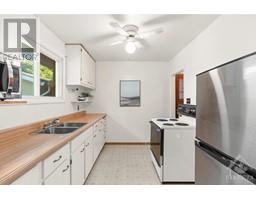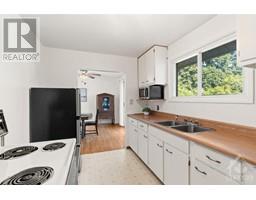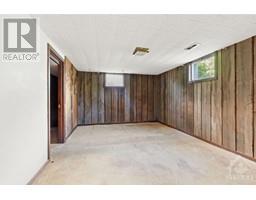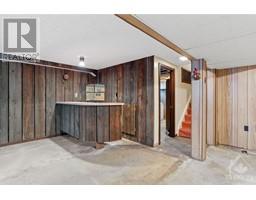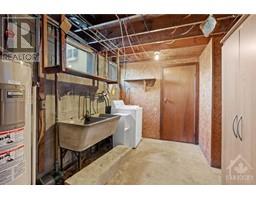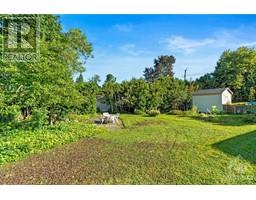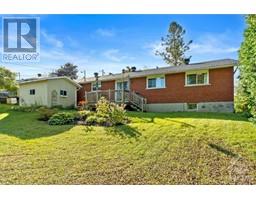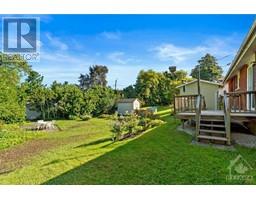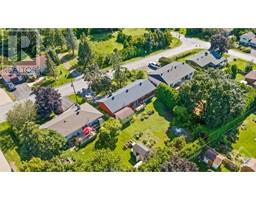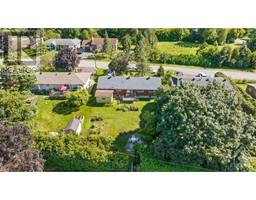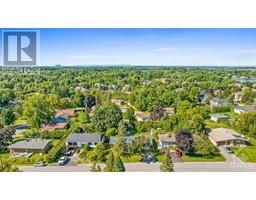3 Bedroom
1 Bathroom
Bungalow
Fireplace
None
Forced Air
$525,000
Nestled on a spacious lot on Manotick’s desirable Long Island, this charming brick bungalow offers timeless appeal and endless potential for customization. Featuring 3 bedrooms & 1 bath, this home has a practical layout designed for comfortable living. Original hardwood floors throughout add to its enduring charm. The well-appointed main bathroom includes a tub-shower & single vanity. All 3 bedrooms are filled with natural light from large windows, providing versatile spaces for peaceful retreats or flexible use. The full, unfinished basement offers abundant potential, whether you envision it as additional storage, a workshop, or future living space. Outside, a spacious deck overlooks the expansive yard, which includes a large shed for extra storage. Located within close proximity to Manotick's elementary schools, Rideau River, parks, restaurants, shopping and transit, this home offers endless opportunity for buyers to personalize a solid home with excellent bones. (id:35885)
Property Details
|
MLS® Number
|
1410568 |
|
Property Type
|
Single Family |
|
Neigbourhood
|
Manotick Long Island |
|
Amenities Near By
|
Public Transit, Recreation Nearby, Water Nearby |
|
Community Features
|
Family Oriented |
|
Parking Space Total
|
3 |
Building
|
Bathroom Total
|
1 |
|
Bedrooms Above Ground
|
3 |
|
Bedrooms Total
|
3 |
|
Appliances
|
Refrigerator, Microwave, Stove, Washer |
|
Architectural Style
|
Bungalow |
|
Basement Development
|
Unfinished |
|
Basement Type
|
Full (unfinished) |
|
Constructed Date
|
1966 |
|
Construction Style Attachment
|
Detached |
|
Cooling Type
|
None |
|
Exterior Finish
|
Brick |
|
Fireplace Present
|
Yes |
|
Fireplace Total
|
1 |
|
Fixture
|
Drapes/window Coverings |
|
Flooring Type
|
Hardwood |
|
Foundation Type
|
Block |
|
Heating Fuel
|
Oil |
|
Heating Type
|
Forced Air |
|
Stories Total
|
1 |
|
Type
|
House |
|
Utility Water
|
Municipal Water |
Parking
Land
|
Acreage
|
No |
|
Land Amenities
|
Public Transit, Recreation Nearby, Water Nearby |
|
Sewer
|
Municipal Sewage System |
|
Size Depth
|
125 Ft ,3 In |
|
Size Frontage
|
69 Ft ,11 In |
|
Size Irregular
|
0.2 |
|
Size Total
|
0.2 Ac |
|
Size Total Text
|
0.2 Ac |
|
Zoning Description
|
V1g |
Rooms
| Level |
Type |
Length |
Width |
Dimensions |
|
Lower Level |
Recreation Room |
|
|
18'3" x 11'9" |
|
Lower Level |
Recreation Room |
|
|
28'3" x 11'7" |
|
Lower Level |
Other |
|
|
13'11" x 11'9" |
|
Lower Level |
Utility Room |
|
|
12'2" x 11'9" |
|
Lower Level |
Laundry Room |
|
|
12'10" x 8'6" |
|
Lower Level |
Storage |
|
|
7'1" x 11'7" |
|
Main Level |
Foyer |
|
|
4'2" x 9'5" |
|
Main Level |
Living Room |
|
|
21'9" x 11'9" |
|
Main Level |
Dining Room |
|
|
10'4" x 11'10" |
|
Main Level |
Kitchen |
|
|
11'1" x 8'6" |
|
Main Level |
4pc Bathroom |
|
|
7'7" x 9'1" |
|
Main Level |
Bedroom |
|
|
10'7" x 10'11" |
|
Main Level |
Bedroom |
|
|
8'3" x 12'6" |
|
Main Level |
Primary Bedroom |
|
|
12'1" x 10'11" |
https://www.realtor.ca/real-estate/27386625/5265-long-island-road-ottawa-manotick-long-island

