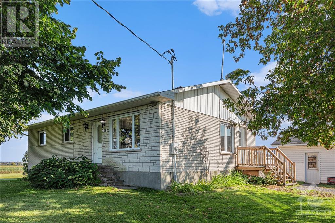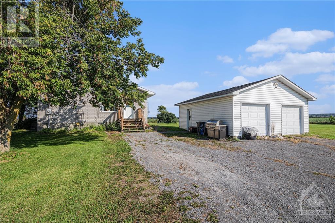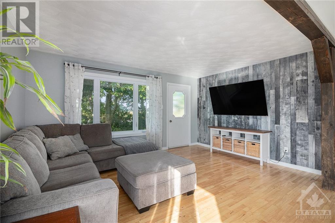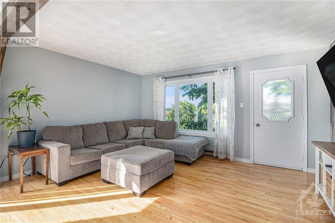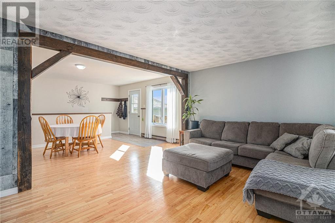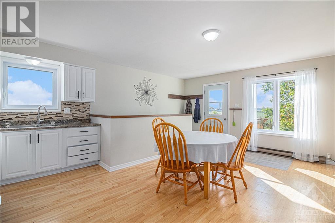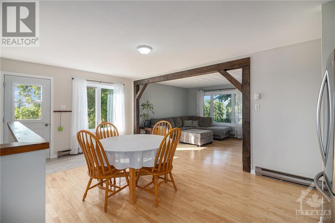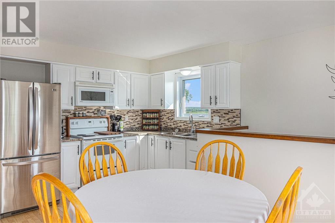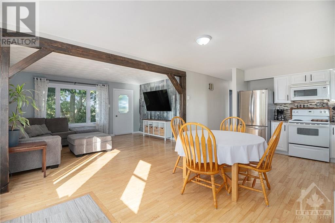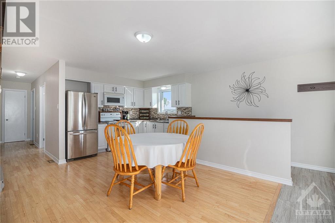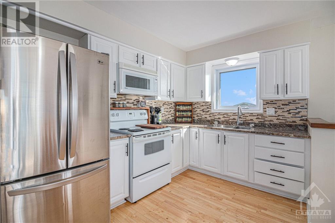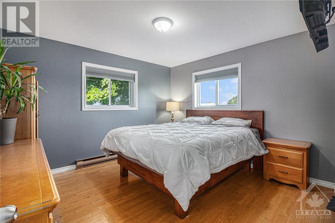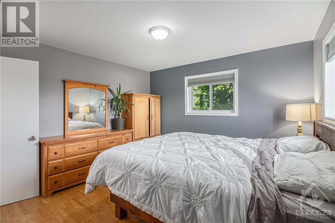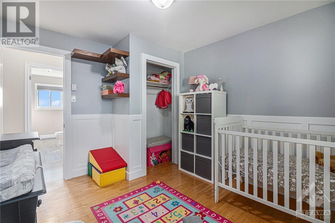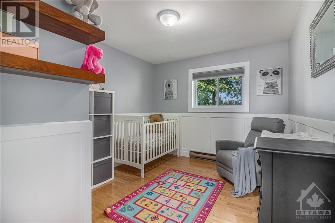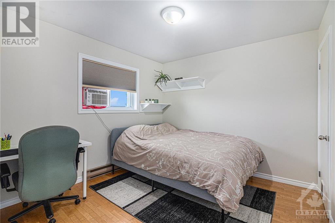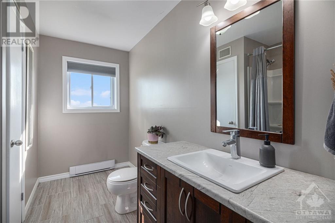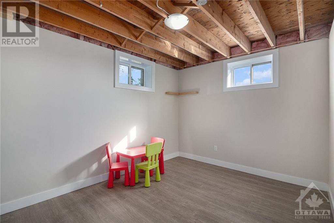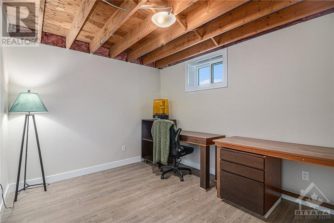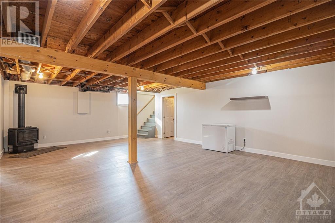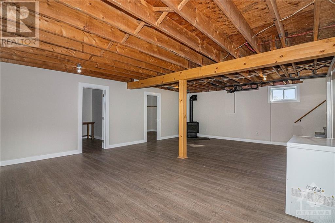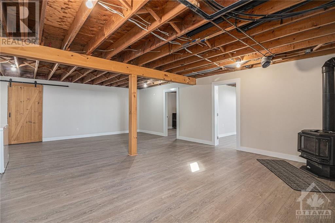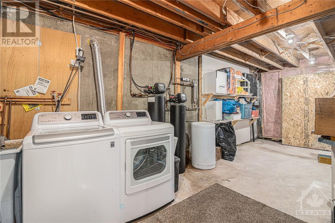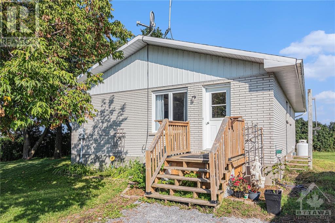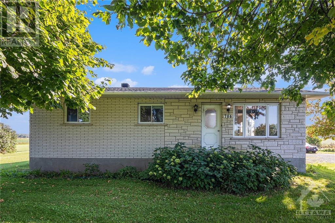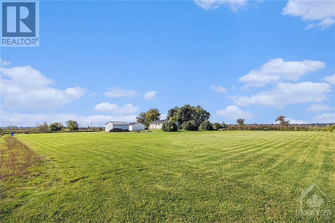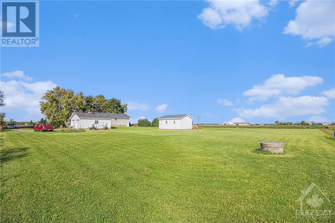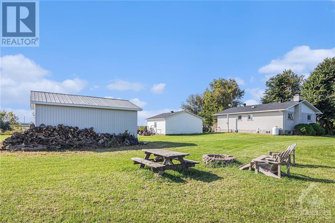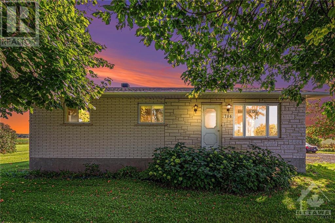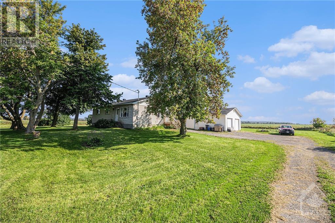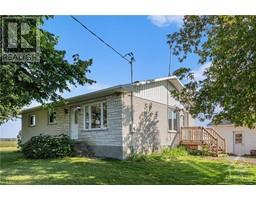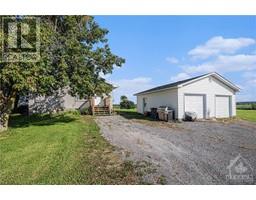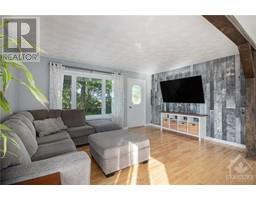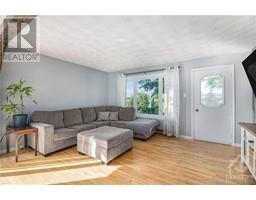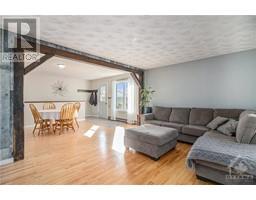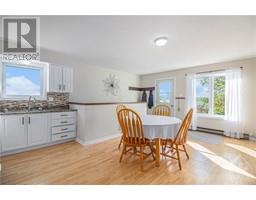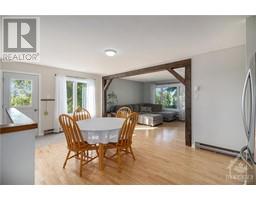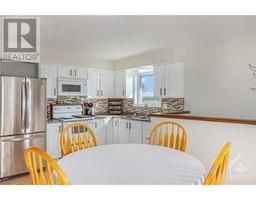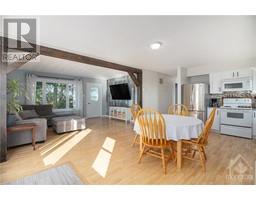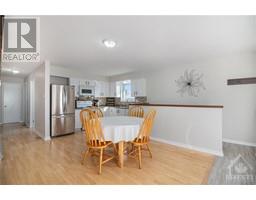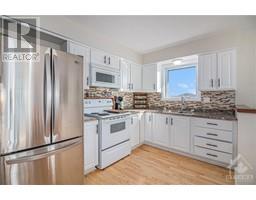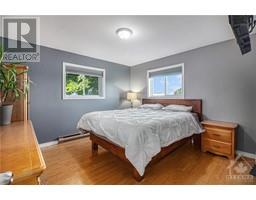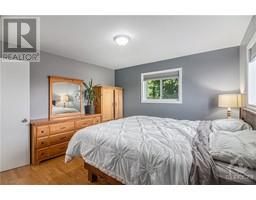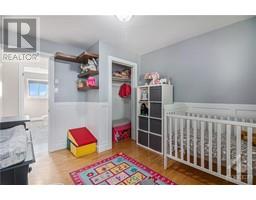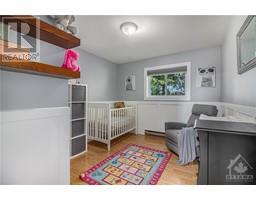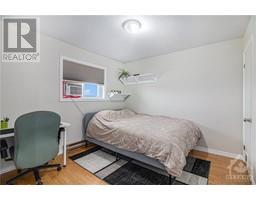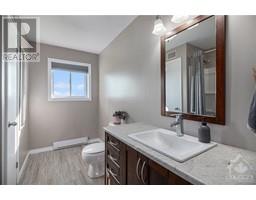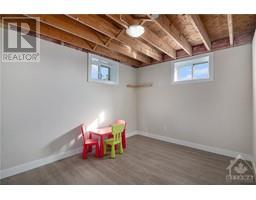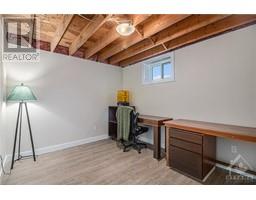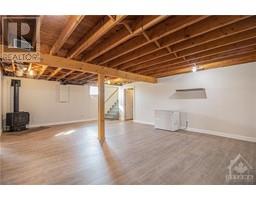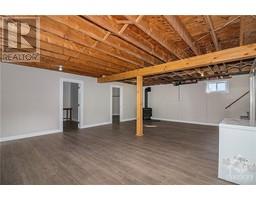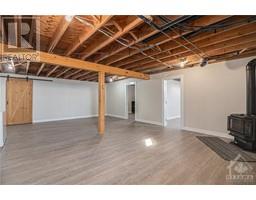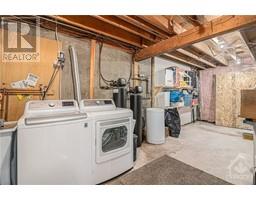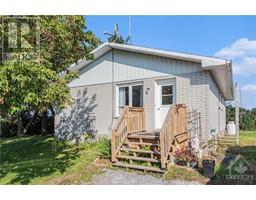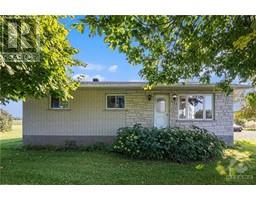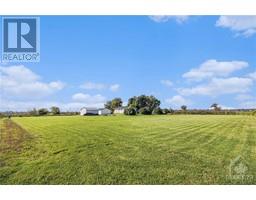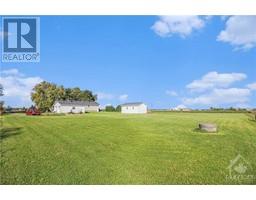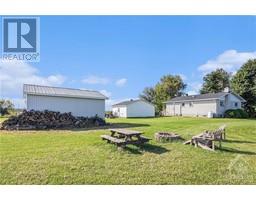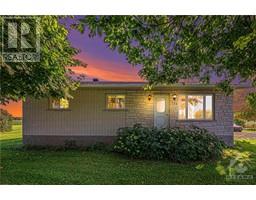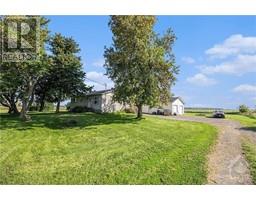5 Bedroom
1 Bathroom
Bungalow
Fireplace
None
Baseboard Heaters
Acreage
$429,900
Welcome to this Charming Bungalow w/Modern UPGRADES & Stylish Features thru-out, situated on a 1.7 acre LOT providing beautiful views of a country setting! Refinished HARDWOOD FLOORS(20) greet you as you enter the inviting living room w/a focal wall & wood beamed framework! SUN-FILLED Open Concept Dining Rm & UPDATED Kitchen w/refinished cabinetry(17), mosaic tile backsplash(20), Stainless Steel Fridge & access to the side entrance w/newer dr(20). All 3 bedrooms are a great size & UDATED 4P bathroom(20) w/contemporary finishes & ceramic flrs! Fantastic Basement, excellent additional living space for rec/family rm w/propane fireplace(19) & TWO Newly Added Rooms(24) which can be used as Bedrooms, Office or Den! Laundry rm w/upgraded electrical(20), washer & dryer(20) & sink(22)! Roof(22), Windows(17), Sump Pump(21), Water Pressure Tank(23), 200 AMP, Freshly Painted thru-out, Updated electrical in 2 car garage/workshop(20)! Privacy surrounds you with no front, side or rear neighbours! (id:35885)
Property Details
|
MLS® Number
|
1410729 |
|
Property Type
|
Single Family |
|
Neigbourhood
|
Curran |
|
Features
|
Acreage, Flat Site, Automatic Garage Door Opener |
|
Parking Space Total
|
14 |
Building
|
Bathroom Total
|
1 |
|
Bedrooms Above Ground
|
3 |
|
Bedrooms Below Ground
|
2 |
|
Bedrooms Total
|
5 |
|
Appliances
|
Refrigerator, Dryer, Microwave Range Hood Combo, Stove, Washer |
|
Architectural Style
|
Bungalow |
|
Basement Development
|
Partially Finished |
|
Basement Type
|
Full (partially Finished) |
|
Constructed Date
|
1985 |
|
Construction Style Attachment
|
Detached |
|
Cooling Type
|
None |
|
Exterior Finish
|
Brick |
|
Fireplace Present
|
Yes |
|
Fireplace Total
|
1 |
|
Flooring Type
|
Hardwood, Ceramic |
|
Foundation Type
|
Poured Concrete |
|
Heating Fuel
|
Other |
|
Heating Type
|
Baseboard Heaters |
|
Stories Total
|
1 |
|
Type
|
House |
|
Utility Water
|
Drilled Well |
Parking
Land
|
Acreage
|
Yes |
|
Sewer
|
Septic System |
|
Size Depth
|
257 Ft |
|
Size Frontage
|
315 Ft |
|
Size Irregular
|
1.7 |
|
Size Total
|
1.7 Ac |
|
Size Total Text
|
1.7 Ac |
|
Zoning Description
|
Residential |
Rooms
| Level |
Type |
Length |
Width |
Dimensions |
|
Lower Level |
Recreation Room |
|
|
25'11" x 17'10" |
|
Lower Level |
Bedroom |
|
|
12'10" x 9'5" |
|
Lower Level |
Bedroom |
|
|
12'8" x 9'5" |
|
Lower Level |
Laundry Room |
|
|
Measurements not available |
|
Lower Level |
Storage |
|
|
Measurements not available |
|
Main Level |
Living Room |
|
|
15'8" x 11'10" |
|
Main Level |
Dining Room |
|
|
14'1" x 12'2" |
|
Main Level |
Kitchen |
|
|
14'1" x 7'7" |
|
Main Level |
Primary Bedroom |
|
|
12'1" x 11'6" |
|
Main Level |
Bedroom |
|
|
11'6" x 9'11" |
|
Main Level |
Bedroom |
|
|
10'4" x 10'2" |
|
Main Level |
4pc Bathroom |
|
|
Measurements not available |
https://www.realtor.ca/real-estate/27386623/786-county-9-road-curran-curran

