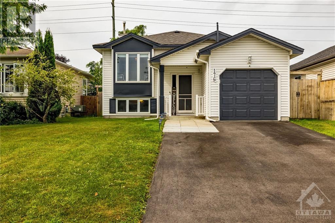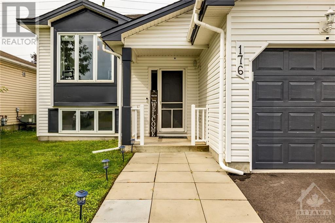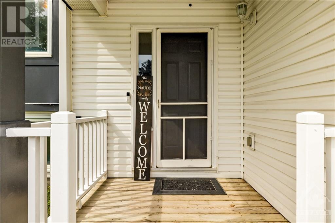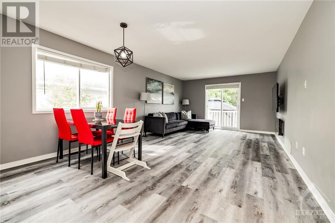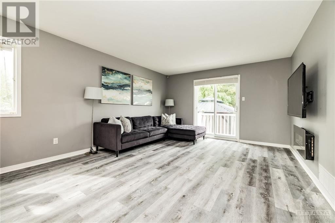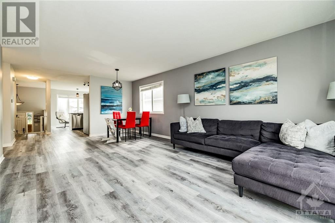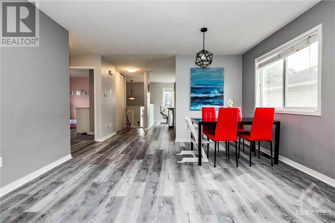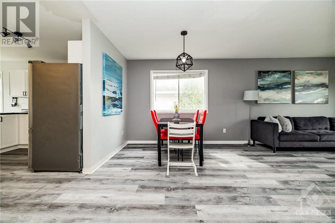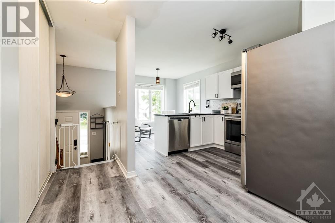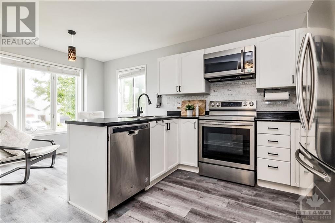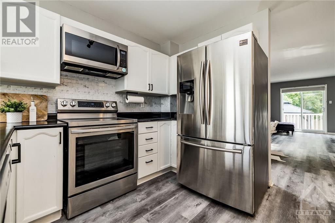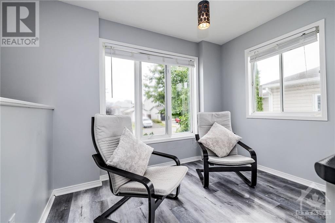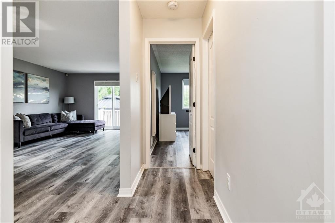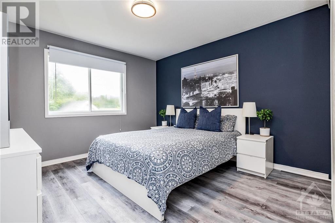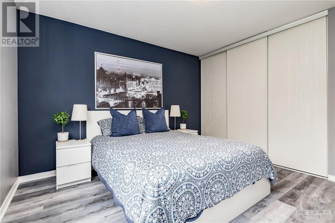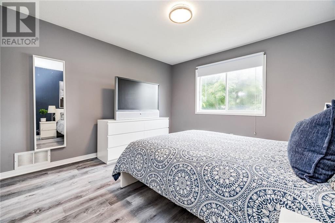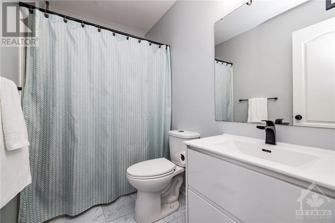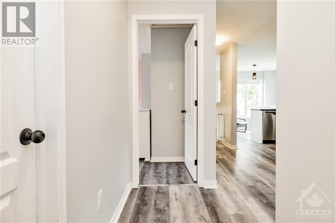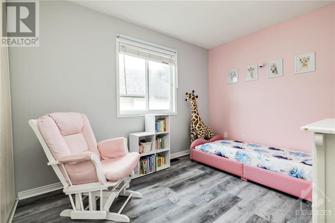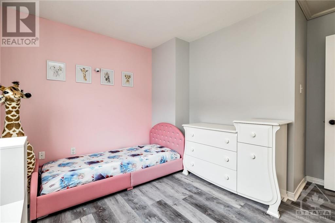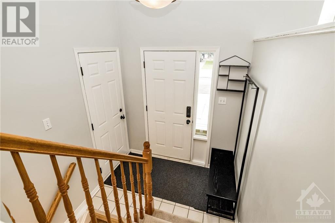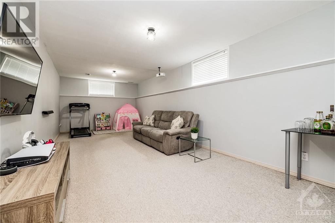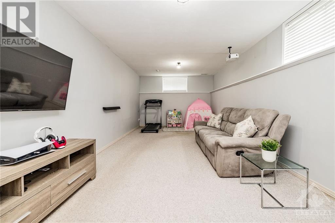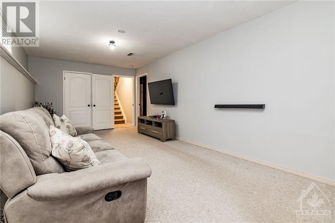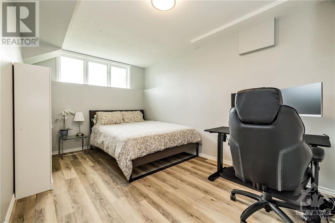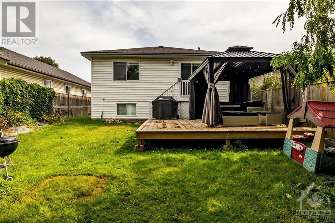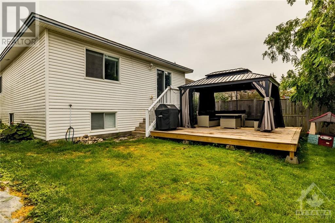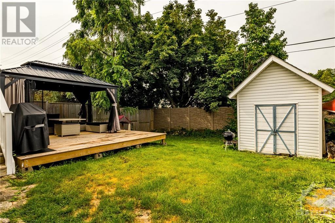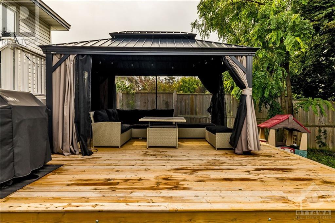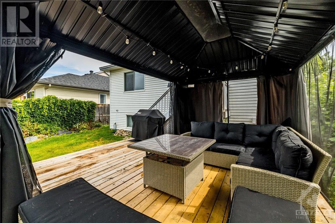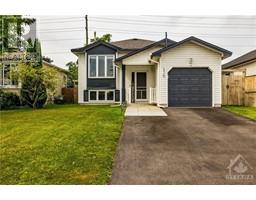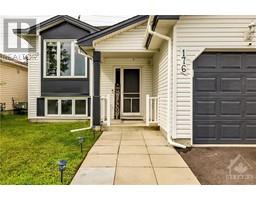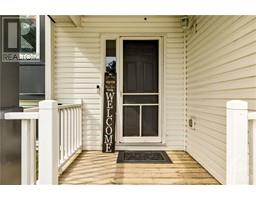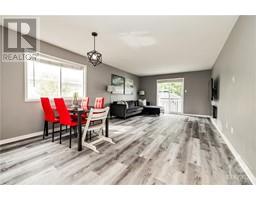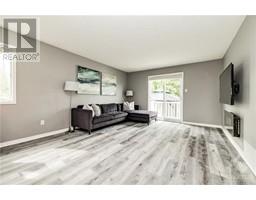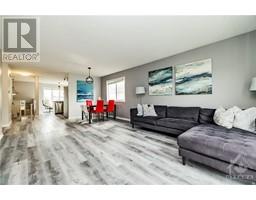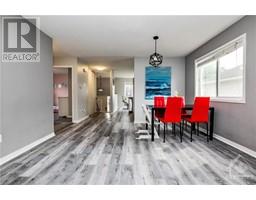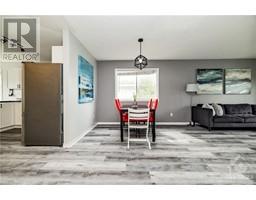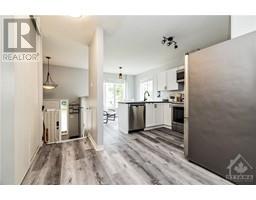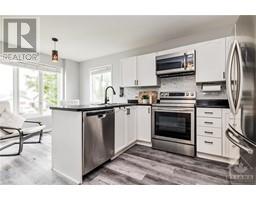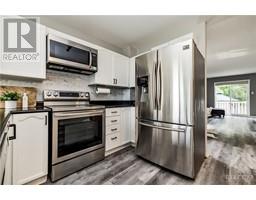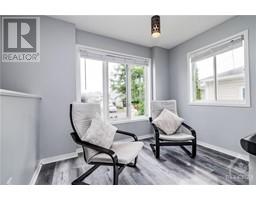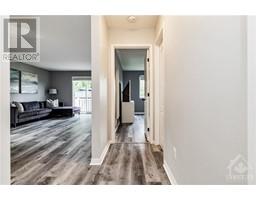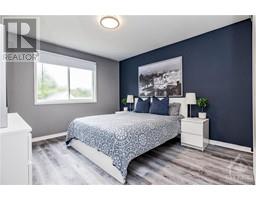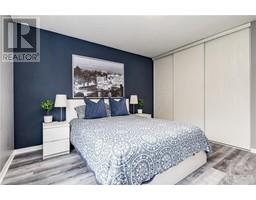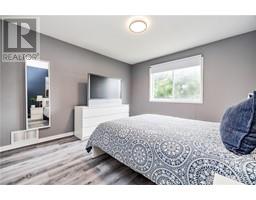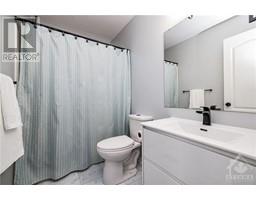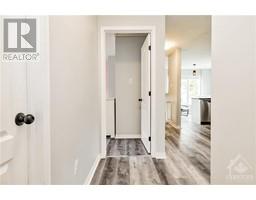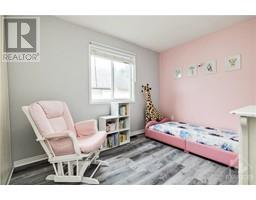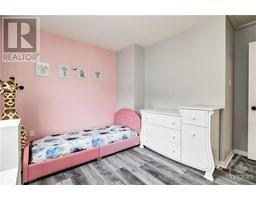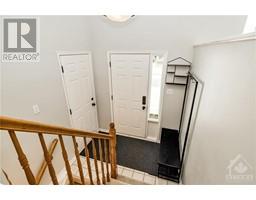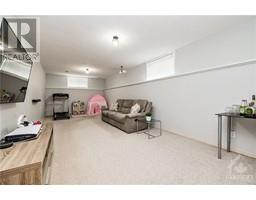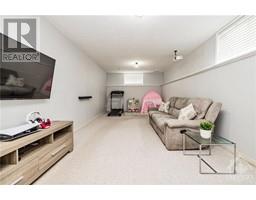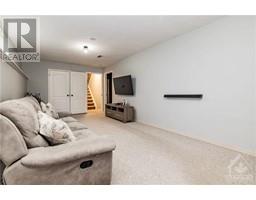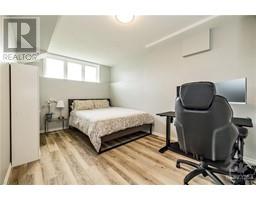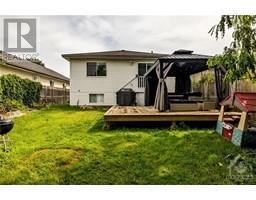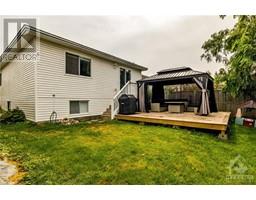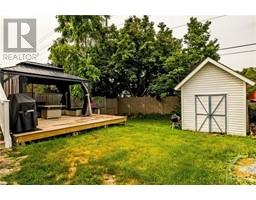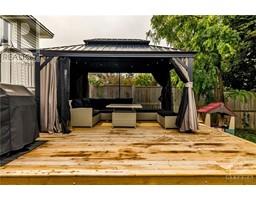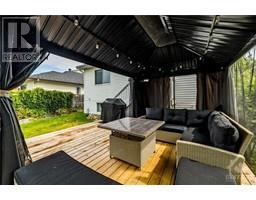3 Bedroom
1 Bathroom
Bungalow
Central Air Conditioning
Forced Air
$534,900
Welcome to 176 Crampton Drive, located in the sought-after community of Carleton Place. Step inside to discover a bright, open-concept main floor, featuring a modern kitchen with stainless steel appliances, ample storage, modern finishes, and a cozy eat-in area. The dining room flows effortlessly into the living room, and provides convenient access to the backyard. The generously sized Primary Bedroom offers plenty of natural light and a large closet, while an additional oversized bedroom and a 4-piece bathroom complete the main floor. The finished basement provides a recreation room and a third bedroom, offering extra living space. Outside, you'll find a spacious garden, a deck, a pergola, and a fully fenced yard—perfect for relaxing or entertaining. Additional features include a newly paved driveway, an attached single-car garage, a shed, updated lighting, and more. Please note: 24-hour irrevocable on all offers. (id:35885)
Property Details
|
MLS® Number
|
1411004 |
|
Property Type
|
Single Family |
|
Neigbourhood
|
Carleton Place |
|
Amenities Near By
|
Recreation Nearby, Shopping, Water Nearby |
|
Community Features
|
Family Oriented |
|
Features
|
Gazebo, Automatic Garage Door Opener |
|
Parking Space Total
|
3 |
|
Storage Type
|
Storage Shed |
|
Structure
|
Deck |
Building
|
Bathroom Total
|
1 |
|
Bedrooms Above Ground
|
2 |
|
Bedrooms Below Ground
|
1 |
|
Bedrooms Total
|
3 |
|
Appliances
|
Refrigerator, Dishwasher, Dryer, Microwave Range Hood Combo, Stove, Washer, Blinds |
|
Architectural Style
|
Bungalow |
|
Basement Development
|
Finished |
|
Basement Type
|
Full (finished) |
|
Constructed Date
|
1995 |
|
Construction Style Attachment
|
Detached |
|
Cooling Type
|
Central Air Conditioning |
|
Exterior Finish
|
Siding |
|
Flooring Type
|
Wall-to-wall Carpet, Laminate |
|
Foundation Type
|
Poured Concrete |
|
Heating Fuel
|
Natural Gas |
|
Heating Type
|
Forced Air |
|
Stories Total
|
1 |
|
Type
|
House |
|
Utility Water
|
Municipal Water |
Parking
Land
|
Acreage
|
No |
|
Fence Type
|
Fenced Yard |
|
Land Amenities
|
Recreation Nearby, Shopping, Water Nearby |
|
Sewer
|
Municipal Sewage System |
|
Size Depth
|
112 Ft ,2 In |
|
Size Frontage
|
40 Ft ,3 In |
|
Size Irregular
|
40.23 Ft X 112.14 Ft |
|
Size Total Text
|
40.23 Ft X 112.14 Ft |
|
Zoning Description
|
Residential |
Rooms
| Level |
Type |
Length |
Width |
Dimensions |
|
Basement |
Recreation Room |
|
|
20'0" x 12'0" |
|
Basement |
Bedroom |
|
|
12'0" x 11'0" |
|
Main Level |
Kitchen |
|
|
10'0" x 9'6" |
|
Main Level |
Living Room/dining Room |
|
|
21'10" x 13'0" |
|
Main Level |
Primary Bedroom |
|
|
12'0" x 11'7" |
|
Main Level |
Bedroom |
|
|
11'6" x 9'4" |
https://www.realtor.ca/real-estate/27387224/176-crampton-drive-carleton-place-carleton-place

