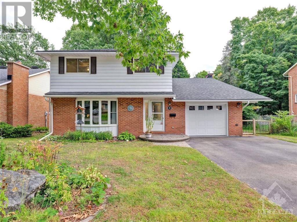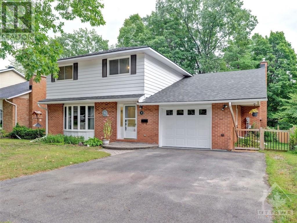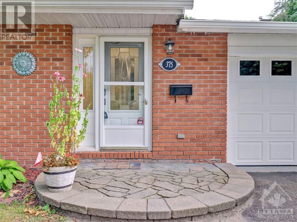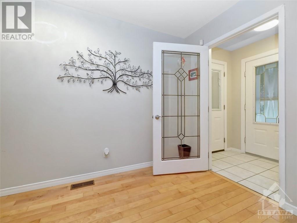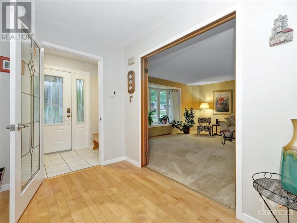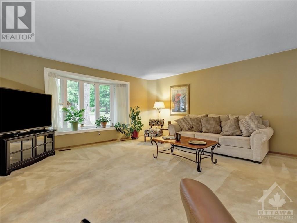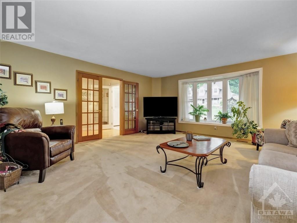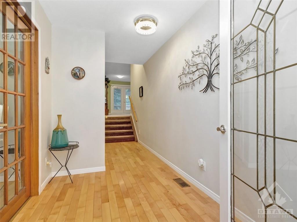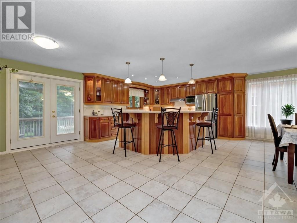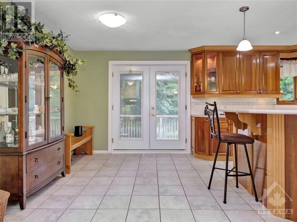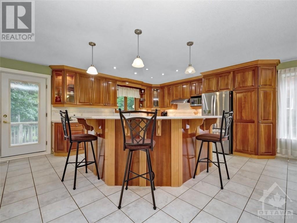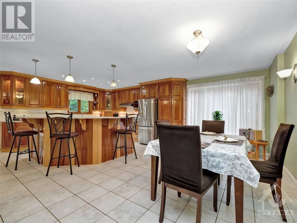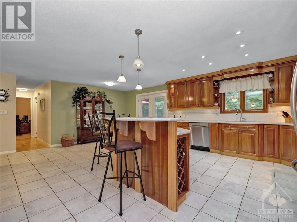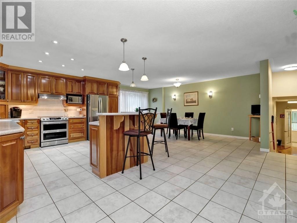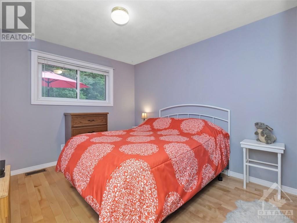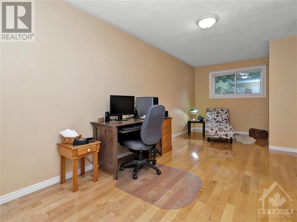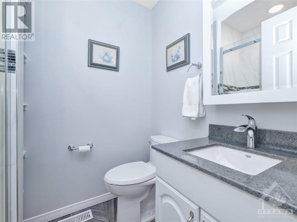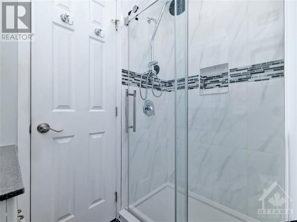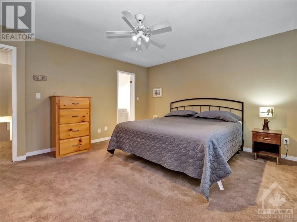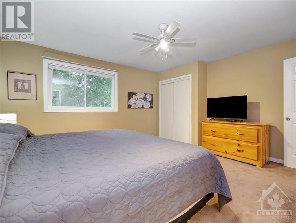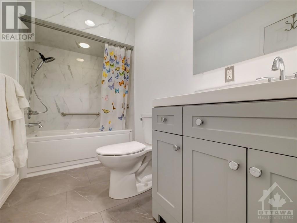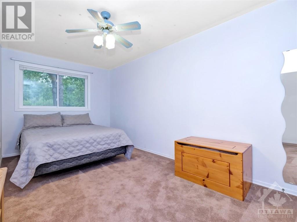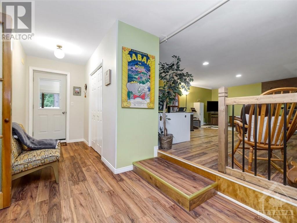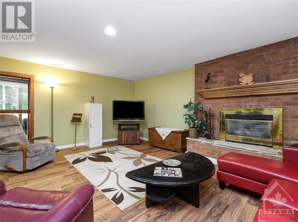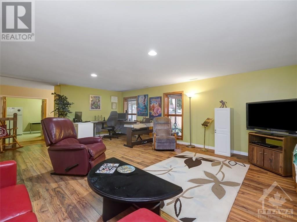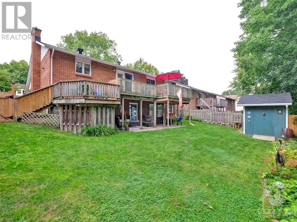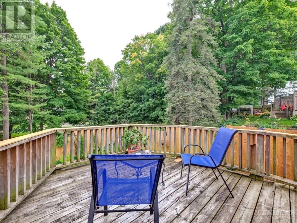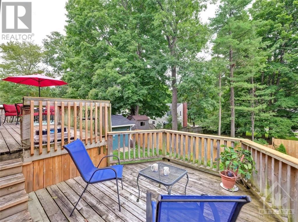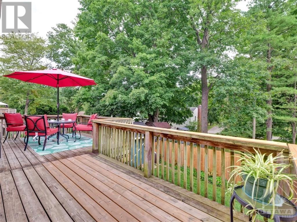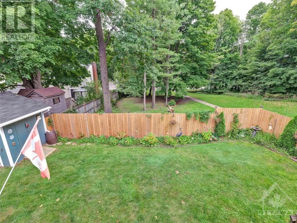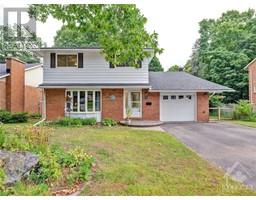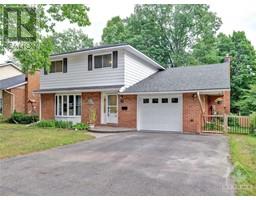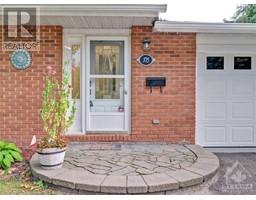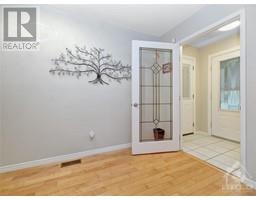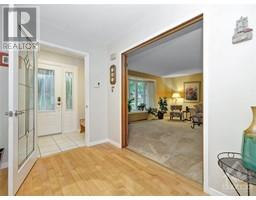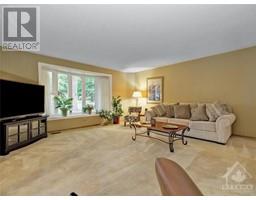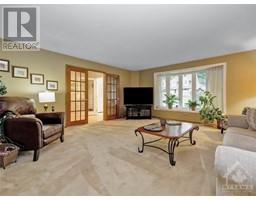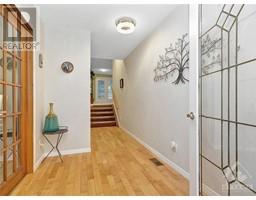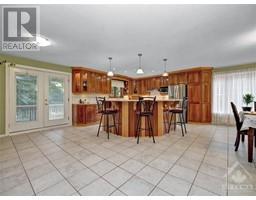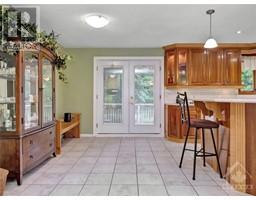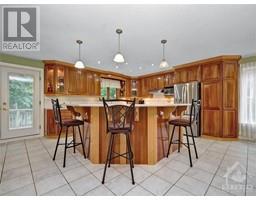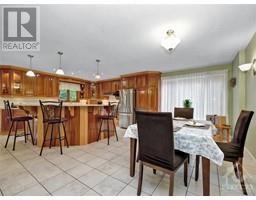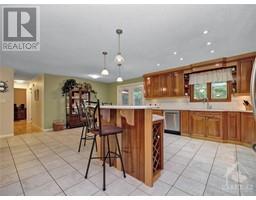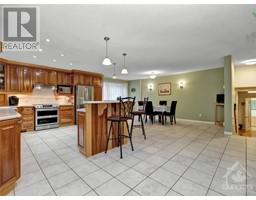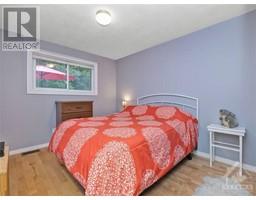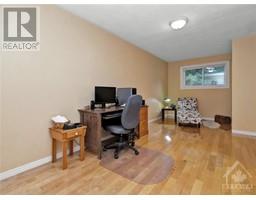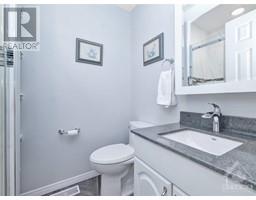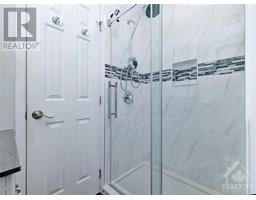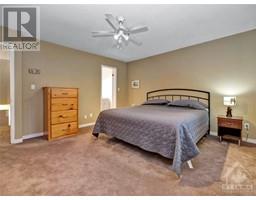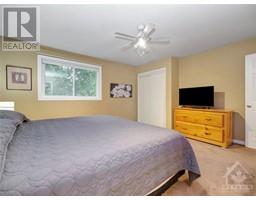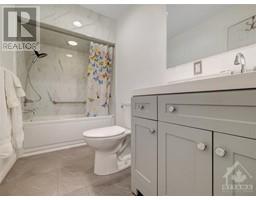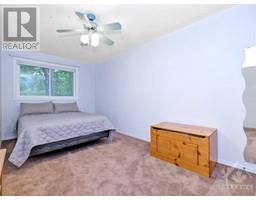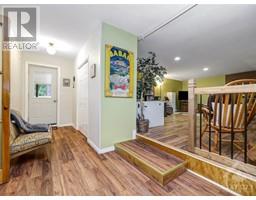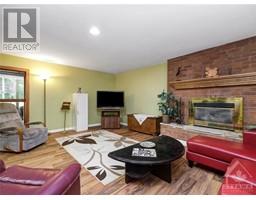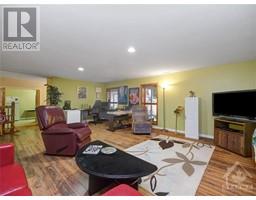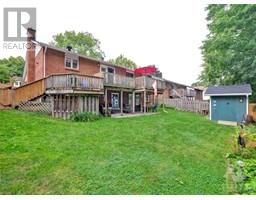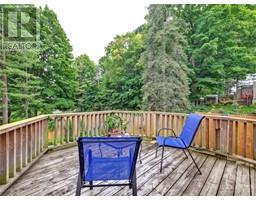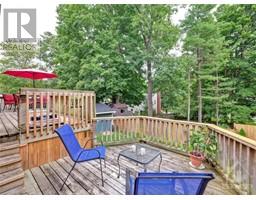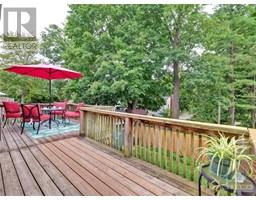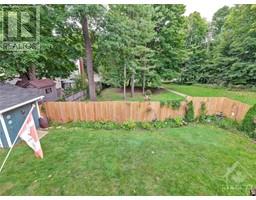4 Bedroom
3 Bathroom
Fireplace
Central Air Conditioning
Forced Air
Landscaped
$639,900
OPEN HOUSE SUNDAY SEPT 15, 2 TO 4PM. Don't be deceived, this 4 bed 3 bath Split level is so much larger than it appears, with a walkout lower level in a park like setting, it checks all the boxes! A flex layout providing space for whatever you need-home offices, more bedrms, a big games rm, you can have it all. Nicely maintained, updated and upgraded over the last 5 yrs. Formal vestibule, generous formal Living room, gigantic country Kitchen with updated cabinetry, countertops, lighting & appliances, w/ access to the second level deck. Eating area is suitable for any large family gathering. Also on this level 2 Bedrooms, and a 3 piece Bath. The next level up hosts the Primary Bedroom with a new 4 pc ensuite and Bed # 4. Fully finished lower level with Rec room (gas fireplace), 2 pce Bath, Laundry room flooded with light, and ample work shop/storage area. A convenient walkout to the private yard, with a covered patio, fenced yard, Storage shed & fully landscaped. See addit'l images. (id:35885)
Property Details
|
MLS® Number
|
1410962 |
|
Property Type
|
Single Family |
|
Neigbourhood
|
Brockville |
|
Amenities Near By
|
Golf Nearby, Public Transit, Recreation Nearby |
|
Community Features
|
Family Oriented, School Bus |
|
Features
|
Park Setting, Automatic Garage Door Opener |
|
Parking Space Total
|
3 |
|
Storage Type
|
Storage Shed |
|
Structure
|
Deck |
Building
|
Bathroom Total
|
3 |
|
Bedrooms Above Ground
|
4 |
|
Bedrooms Total
|
4 |
|
Appliances
|
Refrigerator, Dishwasher, Dryer, Hood Fan, Stove, Washer, Blinds |
|
Basement Development
|
Finished |
|
Basement Type
|
Full (finished) |
|
Constructed Date
|
1979 |
|
Construction Material
|
Wood Frame |
|
Construction Style Attachment
|
Detached |
|
Cooling Type
|
Central Air Conditioning |
|
Exterior Finish
|
Aluminum Siding, Brick |
|
Fireplace Present
|
Yes |
|
Fireplace Total
|
1 |
|
Fixture
|
Drapes/window Coverings, Ceiling Fans |
|
Flooring Type
|
Wall-to-wall Carpet, Hardwood, Ceramic |
|
Foundation Type
|
Block |
|
Half Bath Total
|
1 |
|
Heating Fuel
|
Natural Gas |
|
Heating Type
|
Forced Air |
|
Type
|
House |
|
Utility Water
|
Municipal Water |
Parking
|
Attached Garage
|
|
|
Inside Entry
|
|
|
Oversize
|
|
|
Surfaced
|
|
Land
|
Acreage
|
No |
|
Fence Type
|
Fenced Yard |
|
Land Amenities
|
Golf Nearby, Public Transit, Recreation Nearby |
|
Landscape Features
|
Landscaped |
|
Sewer
|
Municipal Sewage System |
|
Size Depth
|
105 Ft |
|
Size Frontage
|
60 Ft |
|
Size Irregular
|
60 Ft X 105 Ft |
|
Size Total Text
|
60 Ft X 105 Ft |
|
Zoning Description
|
Residential |
Rooms
| Level |
Type |
Length |
Width |
Dimensions |
|
Second Level |
Kitchen |
|
|
12'10" x 14'3" |
|
Second Level |
Eating Area |
|
|
9'7" x 14'3" |
|
Second Level |
Other |
|
|
22'4" x 8'5" |
|
Second Level |
Bedroom |
|
|
20'7" x 8'11" |
|
Second Level |
Bedroom |
|
|
10'11" x 10'0" |
|
Second Level |
3pc Bathroom |
|
|
6'8" x 5'0" |
|
Third Level |
Primary Bedroom |
|
|
13'8" x 14'6" |
|
Third Level |
4pc Ensuite Bath |
|
|
11'1" x 4'11" |
|
Third Level |
Bedroom |
|
|
16'7" x 9'4" |
|
Lower Level |
Recreation Room |
|
|
16'9" x 22'3" |
|
Lower Level |
2pc Bathroom |
|
|
7'8" x 4'6" |
|
Lower Level |
Laundry Room |
|
|
14'5" x 11'2" |
|
Lower Level |
Workshop |
|
|
Measurements not available |
|
Lower Level |
Utility Room |
|
|
Measurements not available |
|
Lower Level |
Storage |
|
|
Measurements not available |
|
Main Level |
Foyer |
|
|
Measurements not available |
|
Main Level |
Living Room |
|
|
18'6" x 16'9" |
https://www.realtor.ca/real-estate/27389649/375-brock-street-brockville-brockville

