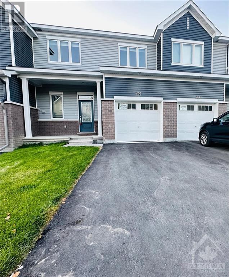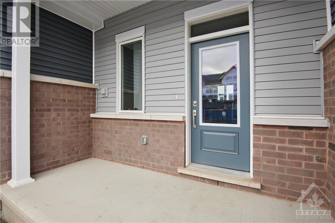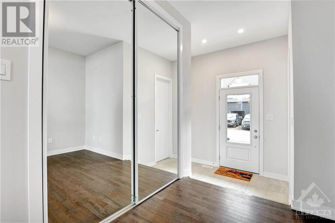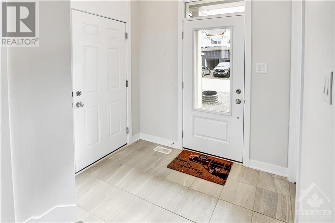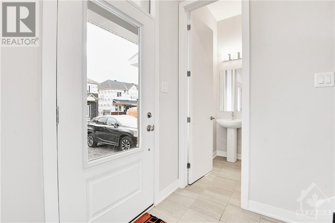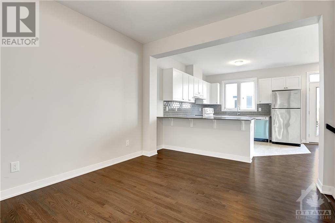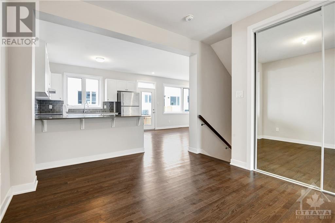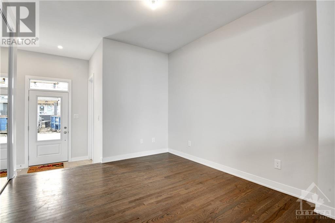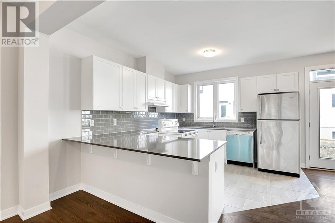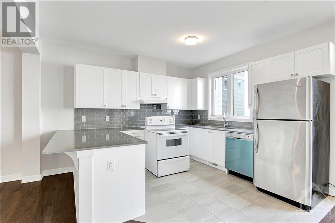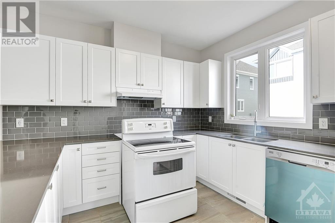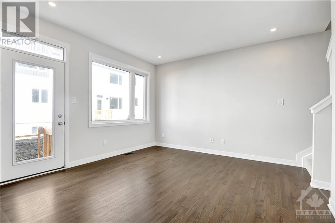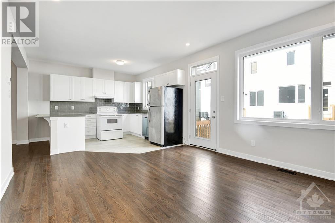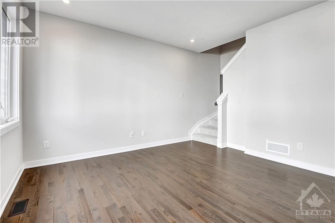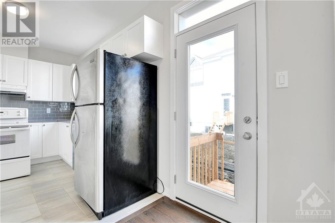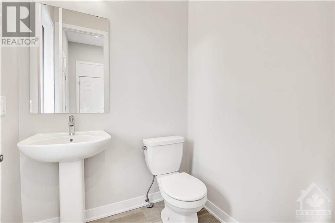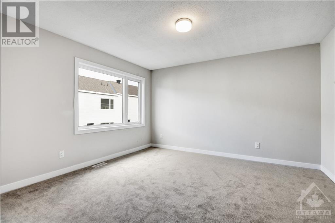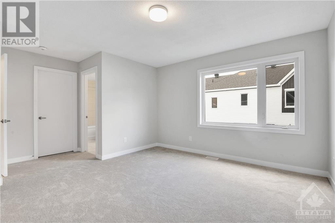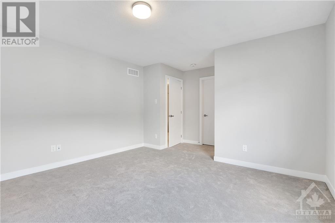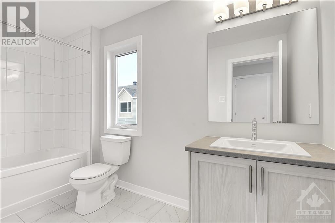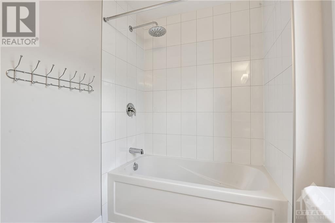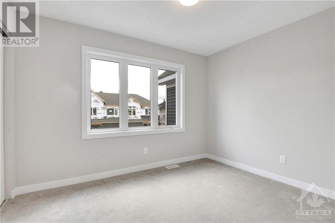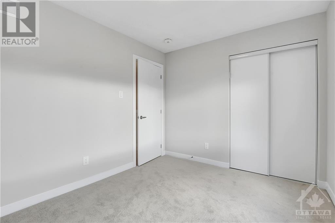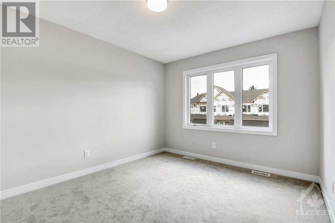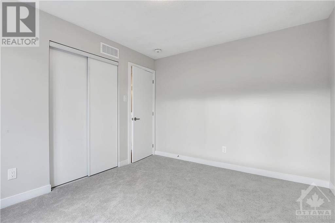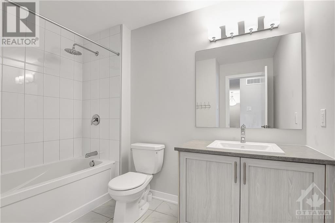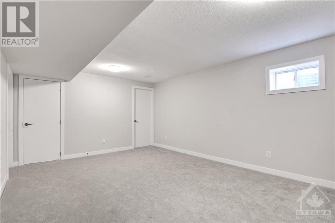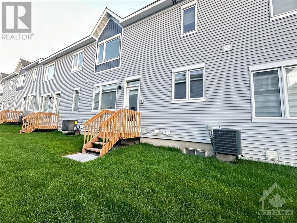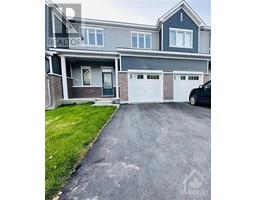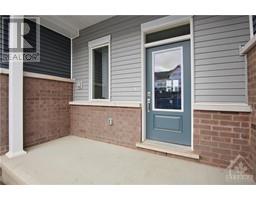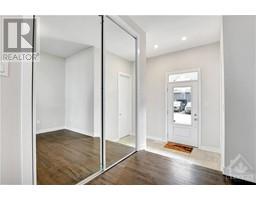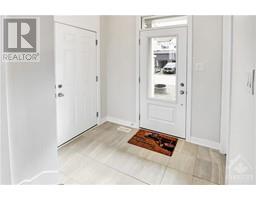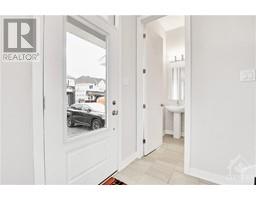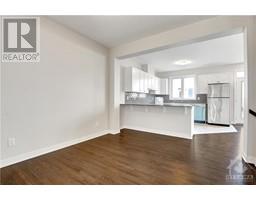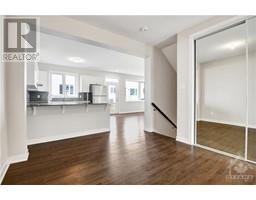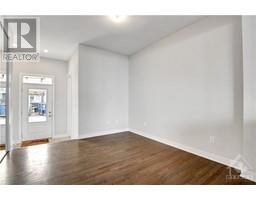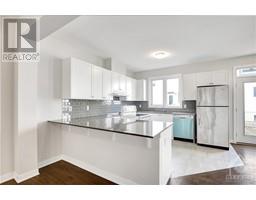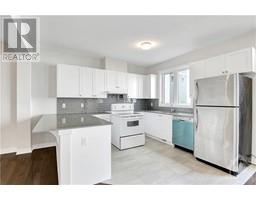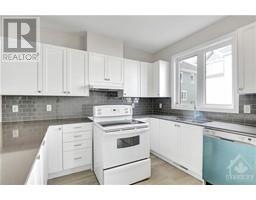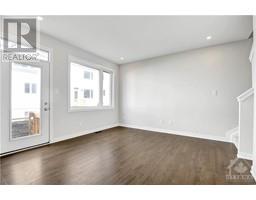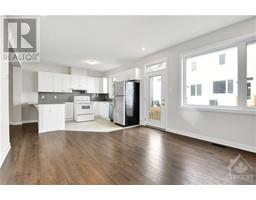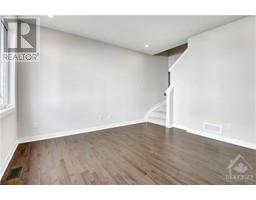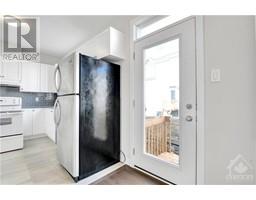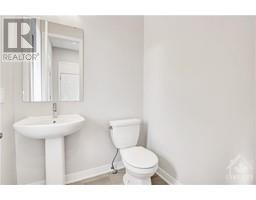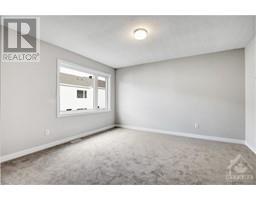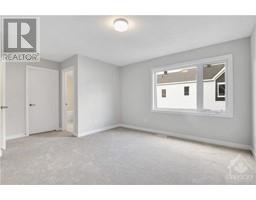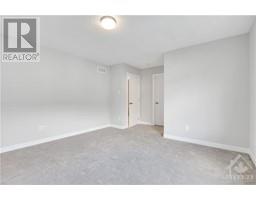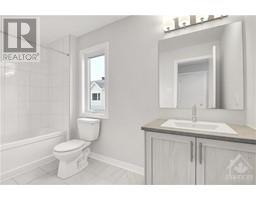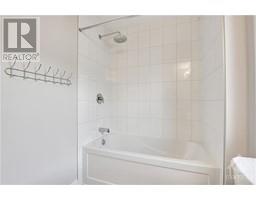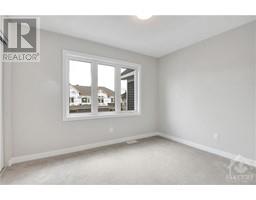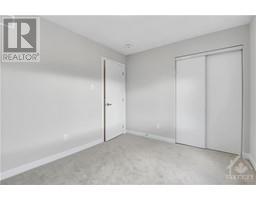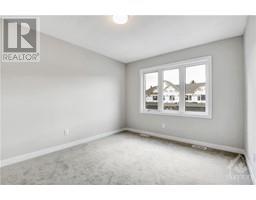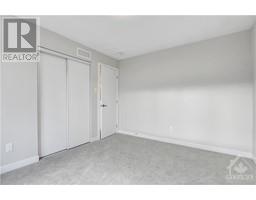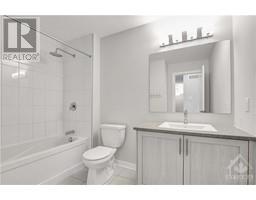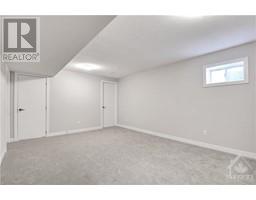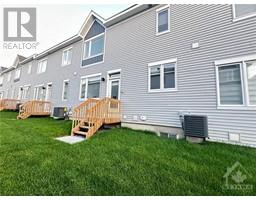3 Bedroom
3 Bathroom
Central Air Conditioning
Forced Air
$632,000
Presenting a townhouse in the highly desirable Trailsedge community, now available for sale. This thoughtfully crafted home combines modern luxury with functionality, offering three spacious bedrooms and three bathrooms. The kitchen boasts premium upgrades, including elegant quartz countertops & plenty of cabinet space. The bright & airy living room, flooded with natural light, features an open-concept design & refined finishes, creating a welcoming atmosphere. The generously sized formal dining room is perfect for hosting guests & family gatherings. Upstairs, the expansive primary bedroom comes complete with a three-piece ensuite & a walk-in closet, while two additional bedrooms share a full bathroom. . Just one year old, this townhouse also comes with six years of remaining Tarion warranty coverage. It’s the perfect blend of luxury and practicality, ideal for families looking for their next home. (id:35885)
Property Details
|
MLS® Number
|
1410532 |
|
Property Type
|
Single Family |
|
Neigbourhood
|
Mer Bleue/Bradley Estates |
|
Amenities Near By
|
Public Transit, Recreation Nearby, Shopping |
|
Community Features
|
School Bus |
|
Features
|
Automatic Garage Door Opener |
|
Parking Space Total
|
2 |
Building
|
Bathroom Total
|
3 |
|
Bedrooms Above Ground
|
3 |
|
Bedrooms Total
|
3 |
|
Appliances
|
Refrigerator, Dishwasher, Dryer, Hood Fan, Stove, Washer, Blinds |
|
Basement Development
|
Finished |
|
Basement Type
|
Full (finished) |
|
Constructed Date
|
2023 |
|
Cooling Type
|
Central Air Conditioning |
|
Exterior Finish
|
Brick, Siding |
|
Flooring Type
|
Carpet Over Hardwood, Hardwood, Ceramic |
|
Foundation Type
|
Poured Concrete |
|
Half Bath Total
|
1 |
|
Heating Fuel
|
Natural Gas |
|
Heating Type
|
Forced Air |
|
Stories Total
|
2 |
|
Type
|
Row / Townhouse |
|
Utility Water
|
Municipal Water |
Parking
Land
|
Acreage
|
No |
|
Land Amenities
|
Public Transit, Recreation Nearby, Shopping |
|
Sewer
|
Municipal Sewage System |
|
Size Depth
|
68 Ft ,10 In |
|
Size Frontage
|
25 Ft |
|
Size Irregular
|
24.97 Ft X 68.82 Ft |
|
Size Total Text
|
24.97 Ft X 68.82 Ft |
|
Zoning Description
|
Residential |
Rooms
| Level |
Type |
Length |
Width |
Dimensions |
|
Second Level |
Primary Bedroom |
|
|
13'1" x 12'5" |
|
Second Level |
3pc Ensuite Bath |
|
|
Measurements not available |
|
Second Level |
Bedroom |
|
|
11'2" x 9'1" |
|
Second Level |
Bedroom |
|
|
10'3" x 12'7" |
|
Second Level |
3pc Bathroom |
|
|
Measurements not available |
|
Basement |
Recreation Room |
|
|
23'6" x 12'4" |
|
Main Level |
Great Room |
|
|
12'9" x 12'10" |
|
Main Level |
Dining Room |
|
|
10'6" x 12'3" |
|
Main Level |
Kitchen |
|
|
11'10" x 11'4" |
https://www.realtor.ca/real-estate/27389918/256-falsetto-street-orleans-mer-bleuebradley-estates

