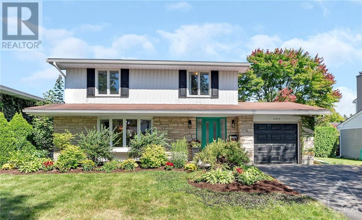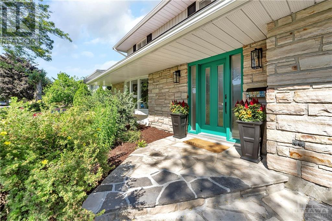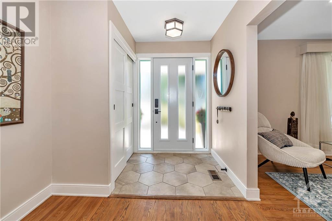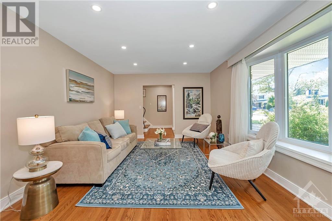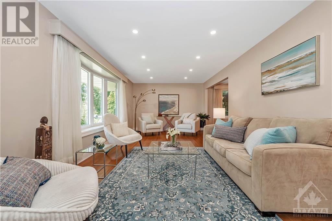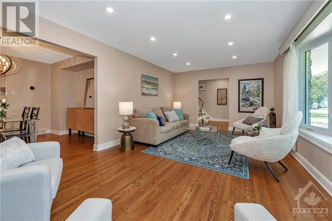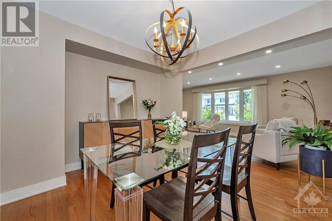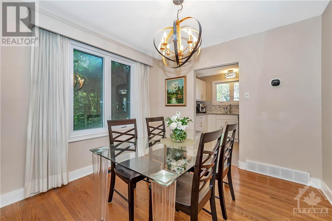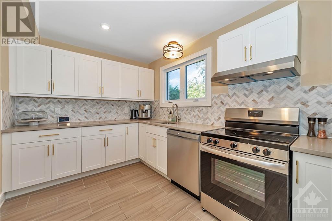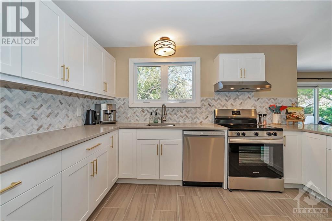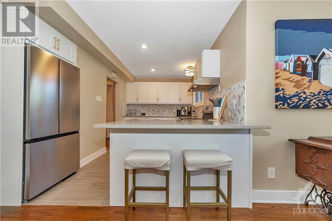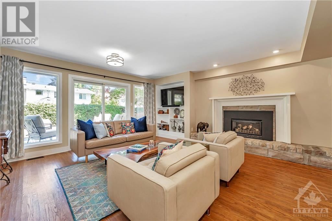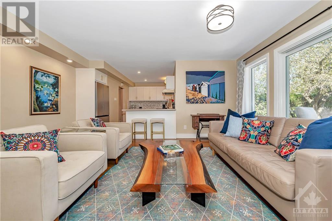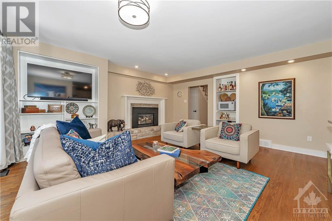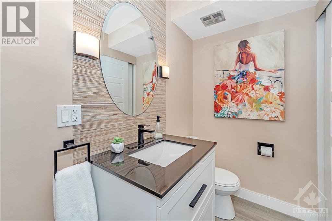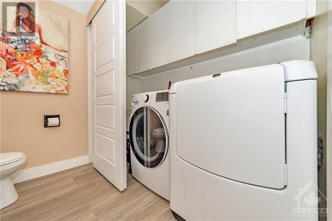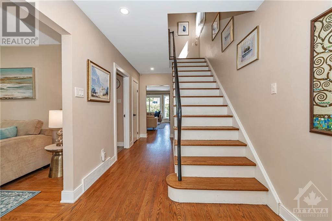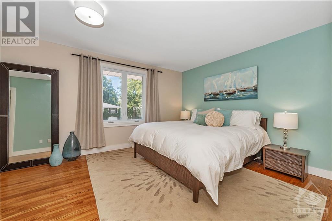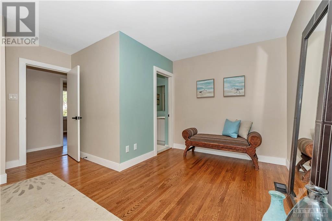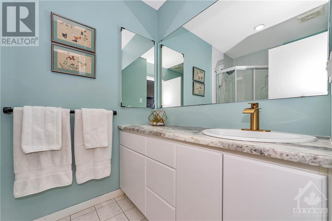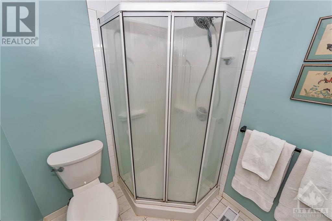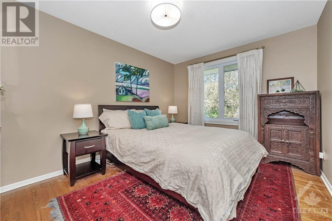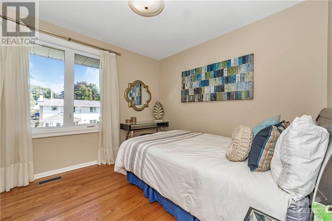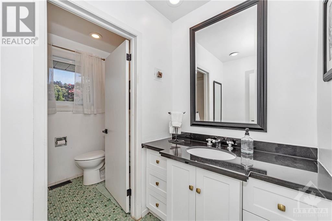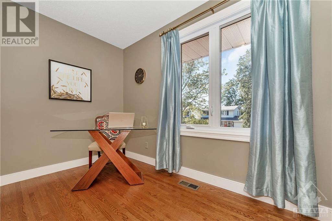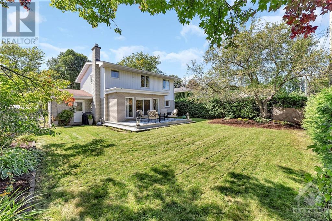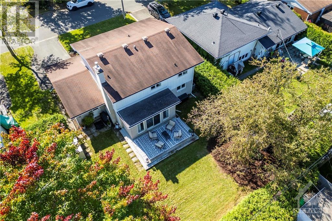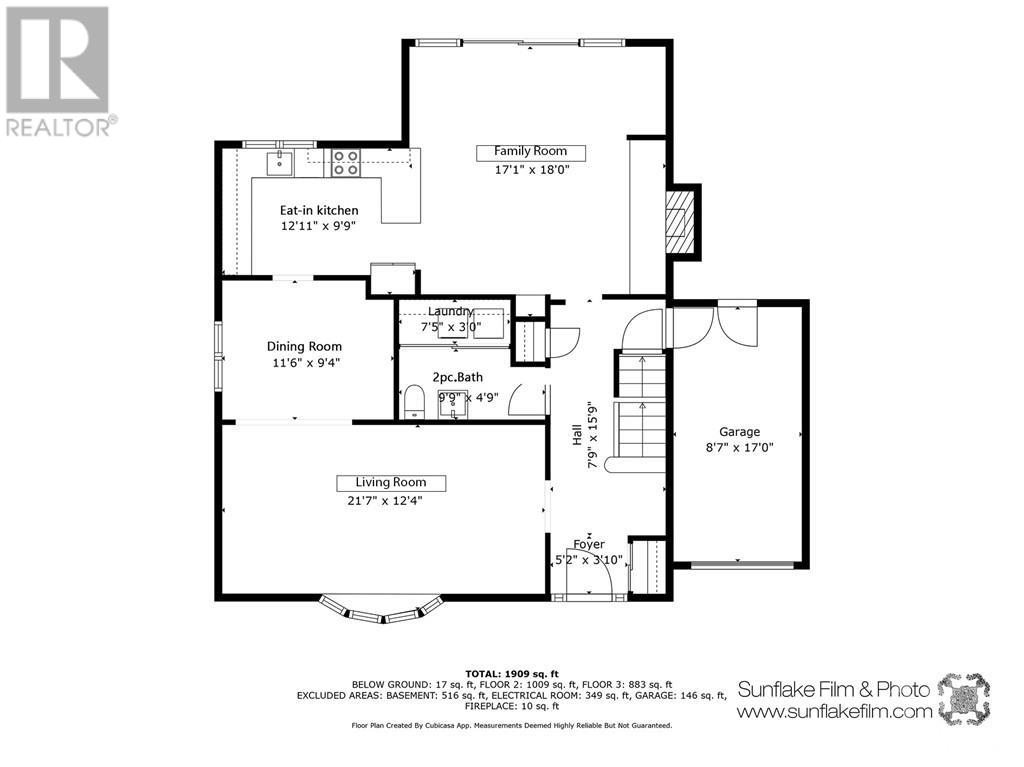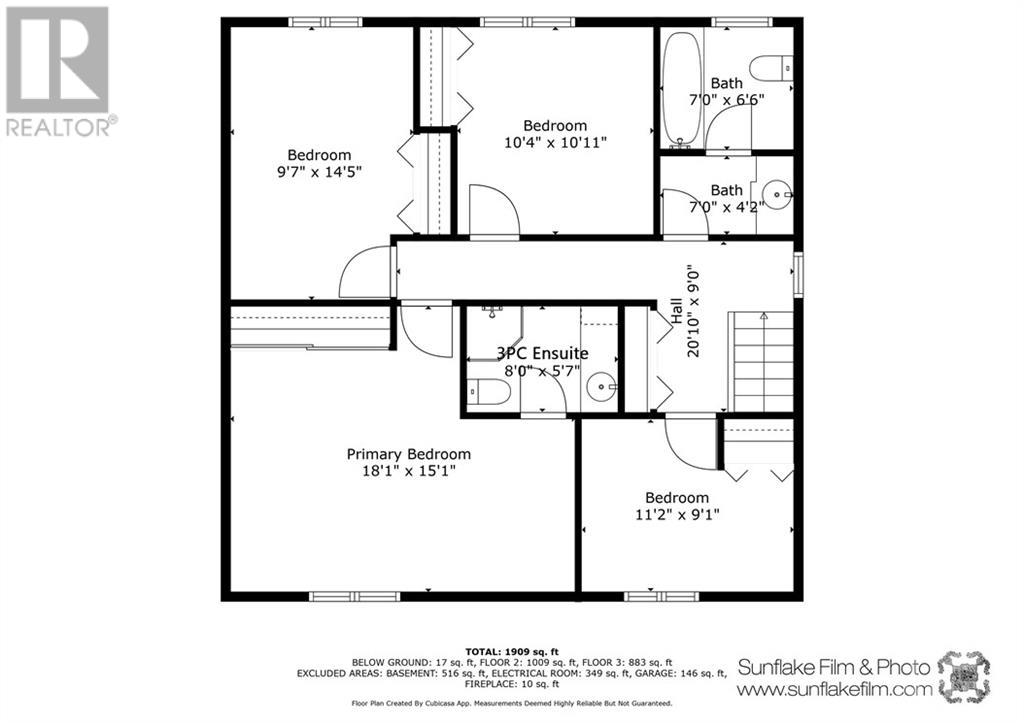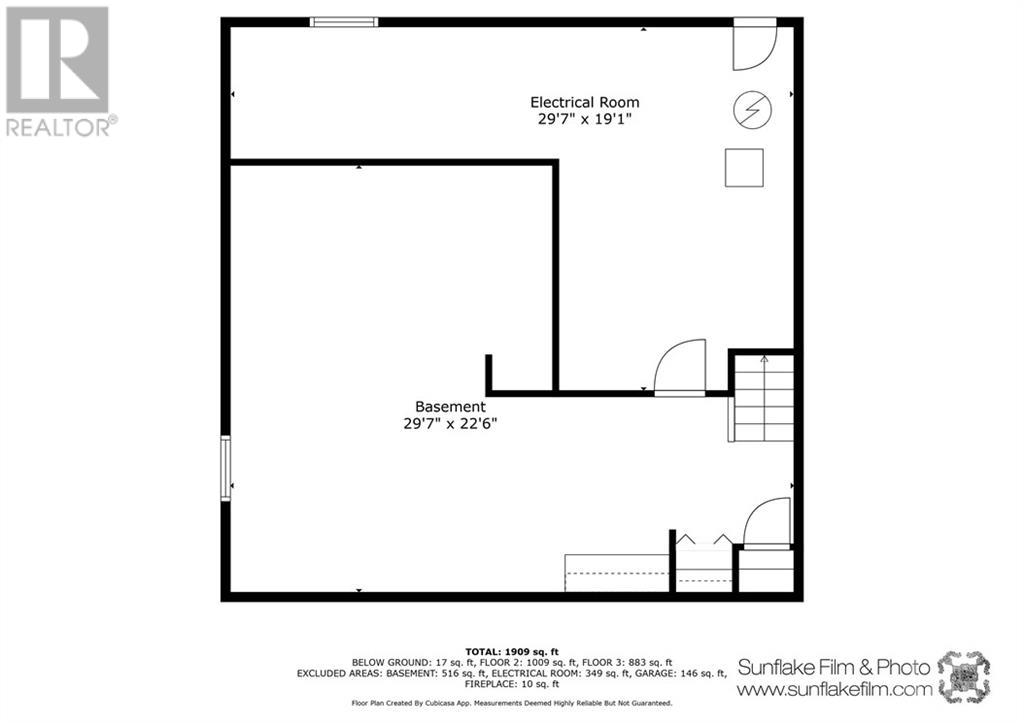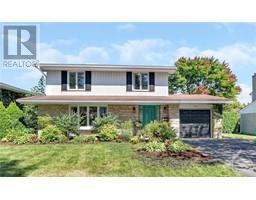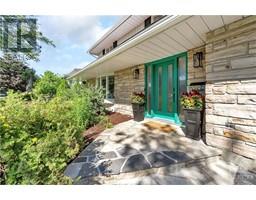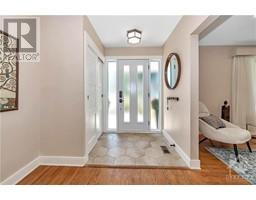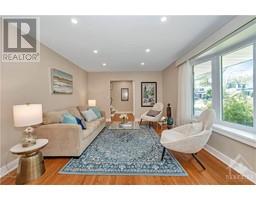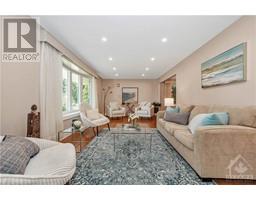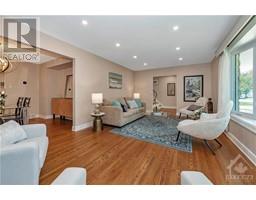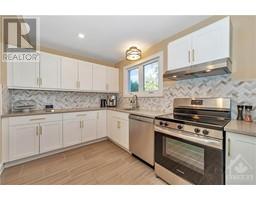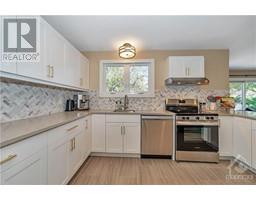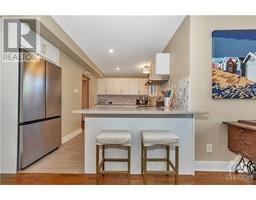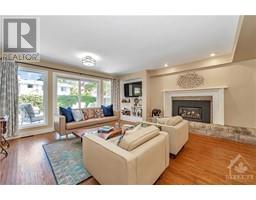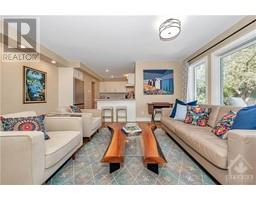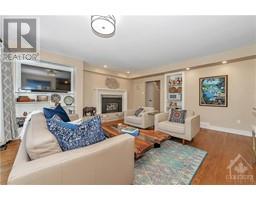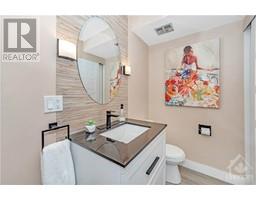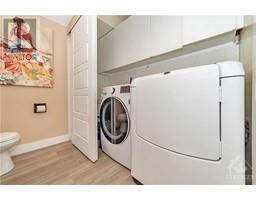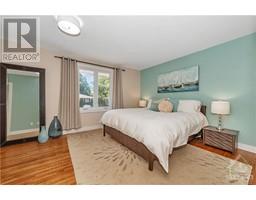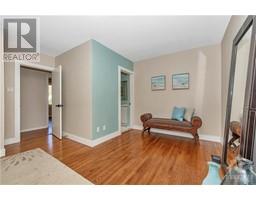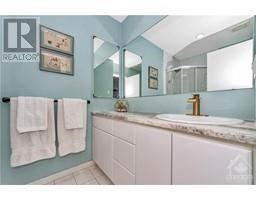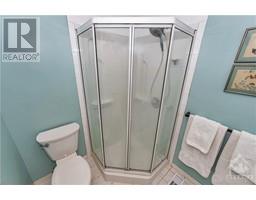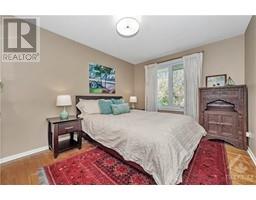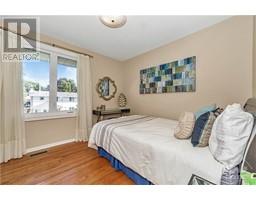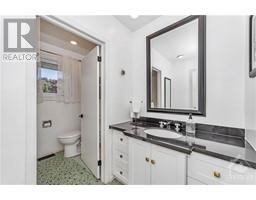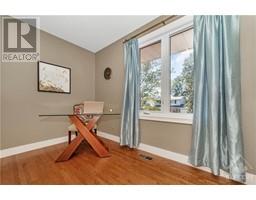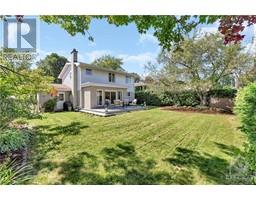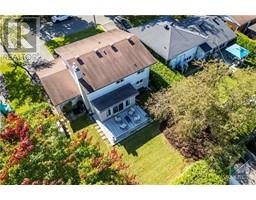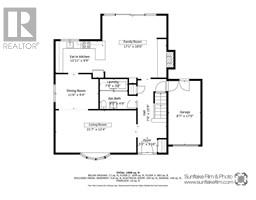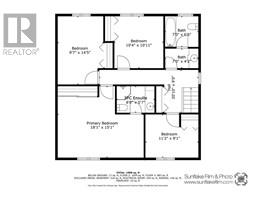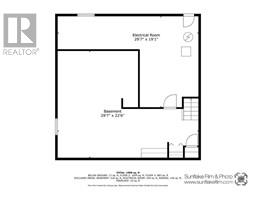4 Bedroom
3 Bathroom
Fireplace
Central Air Conditioning
Forced Air
Partially Landscaped
$869,900
The one you have been waiting for! Instantly inviting & thoughtfully updated at every turn. This executive residence offers a timeless layout, renovated & expanded to excel for entertaining & family life. Filled with features that never go out of style: modern windows, warm hardwood, flowing principal rooms, new white kitchen open to family rm overlooking the generous enclosed yard. You will love the convenient main fl. laundry, powder rm & inside access to garage. Upstairs awaits a king-sized primary w/3pc. ensuite, sitting area & wall of closets, 3 additional high function bedrooms and a spacious split family bath. Storage galore with enviable closet space & thoughtful built-ins. The lower level provides opportunity for personal customization. Perfectly situated on a sought-after, low traffic street in an established, family community surrounded by nature, schools, parks & so many amenities. Welcome to your forever home! 24hr. irrev. on offers. Note: Photos taken prior to vacancy. (id:35885)
Property Details
|
MLS® Number
|
1410307 |
|
Property Type
|
Single Family |
|
Neigbourhood
|
Riverside Park South |
|
Amenities Near By
|
Public Transit, Shopping, Water Nearby |
|
Community Features
|
Family Oriented |
|
Features
|
Automatic Garage Door Opener |
|
Parking Space Total
|
4 |
|
Storage Type
|
Storage Shed |
Building
|
Bathroom Total
|
3 |
|
Bedrooms Above Ground
|
4 |
|
Bedrooms Total
|
4 |
|
Appliances
|
Refrigerator, Dishwasher, Dryer, Hood Fan, Stove, Washer |
|
Basement Development
|
Partially Finished |
|
Basement Type
|
Full (partially Finished) |
|
Constructed Date
|
1967 |
|
Construction Style Attachment
|
Detached |
|
Cooling Type
|
Central Air Conditioning |
|
Exterior Finish
|
Brick, Siding |
|
Fireplace Present
|
Yes |
|
Fireplace Total
|
1 |
|
Fixture
|
Drapes/window Coverings |
|
Flooring Type
|
Hardwood, Tile |
|
Foundation Type
|
Poured Concrete |
|
Half Bath Total
|
1 |
|
Heating Fuel
|
Natural Gas |
|
Heating Type
|
Forced Air |
|
Stories Total
|
2 |
|
Type
|
House |
|
Utility Water
|
Municipal Water |
Parking
|
Attached Garage
|
|
|
Inside Entry
|
|
|
Surfaced
|
|
Land
|
Acreage
|
No |
|
Fence Type
|
Fenced Yard |
|
Land Amenities
|
Public Transit, Shopping, Water Nearby |
|
Landscape Features
|
Partially Landscaped |
|
Sewer
|
Municipal Sewage System |
|
Size Depth
|
100 Ft |
|
Size Frontage
|
60 Ft |
|
Size Irregular
|
60 Ft X 100 Ft |
|
Size Total Text
|
60 Ft X 100 Ft |
|
Zoning Description
|
R1o |
Rooms
| Level |
Type |
Length |
Width |
Dimensions |
|
Second Level |
Primary Bedroom |
|
|
12'3" x 11'7" |
|
Second Level |
3pc Ensuite Bath |
|
|
8'0" x 5'1" |
|
Second Level |
Sitting Room |
|
|
8'0" x 6'1" |
|
Second Level |
Bedroom |
|
|
13'1" x 9'10" |
|
Second Level |
Bedroom |
|
|
9'10" x 9'8" |
|
Second Level |
Bedroom |
|
|
11'3" x 8'6" |
|
Second Level |
4pc Bathroom |
|
|
9'7" x 7'3" |
|
Basement |
Storage |
|
|
Measurements not available |
|
Basement |
Utility Room |
|
|
Measurements not available |
|
Main Level |
Foyer |
|
|
8'5" x 5'2" |
|
Main Level |
Living Room |
|
|
21'6" x 11'10" |
|
Main Level |
Dining Room |
|
|
11'3" x 9'7" |
|
Main Level |
Kitchen |
|
|
13'10" x 8'3" |
|
Main Level |
Family Room/fireplace |
|
|
16'4" x 15'4" |
|
Main Level |
2pc Bathroom |
|
|
9'9" x 4'5" |
|
Main Level |
Laundry Room |
|
|
7'7" x 3'0" |
https://www.realtor.ca/real-estate/27390138/2977-hyde-street-ottawa-riverside-park-south

