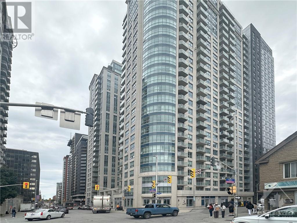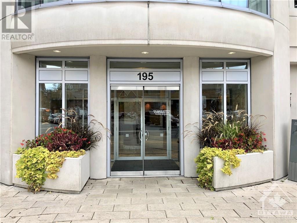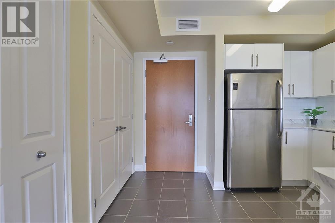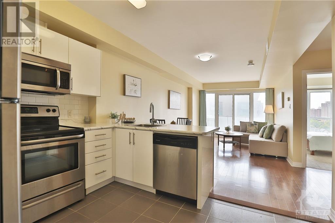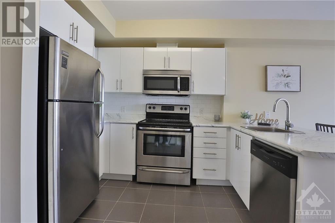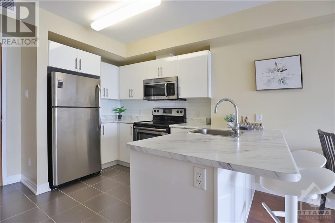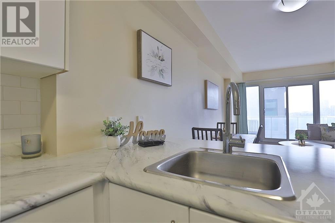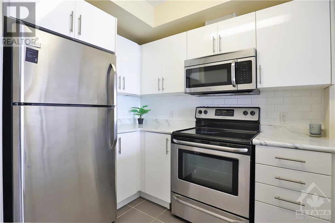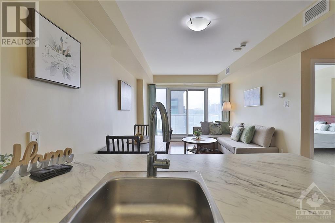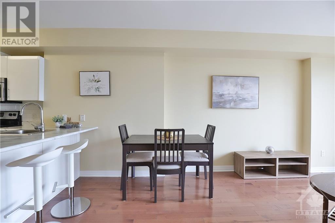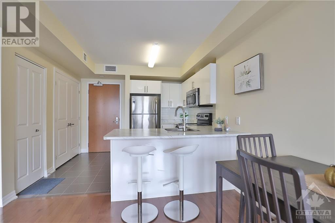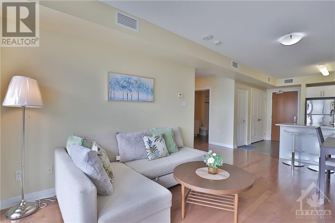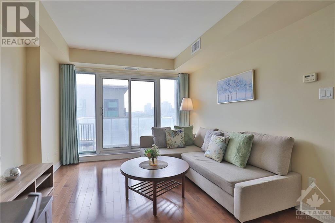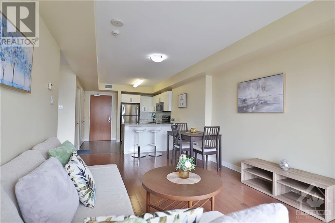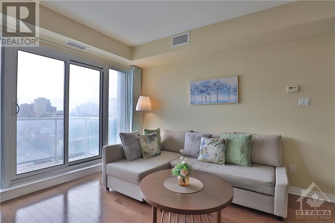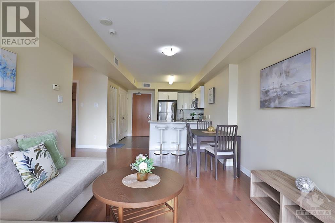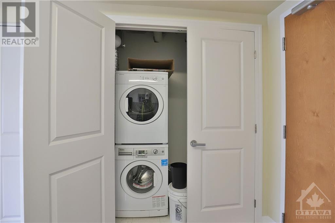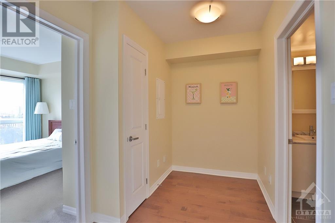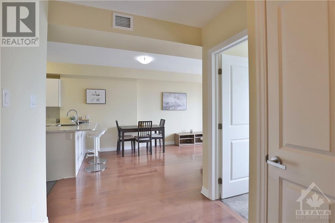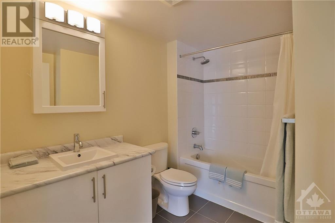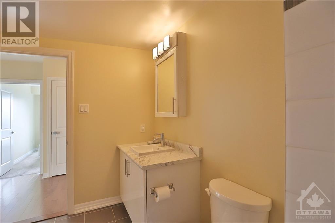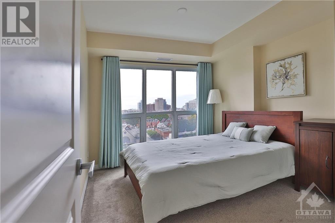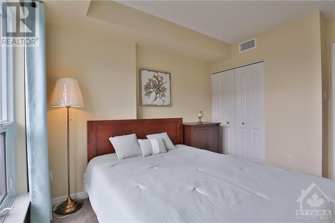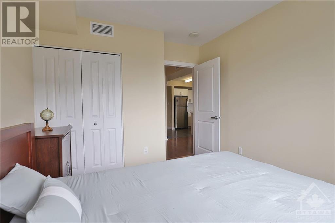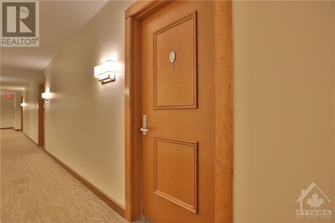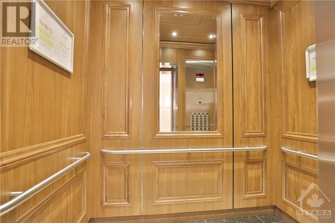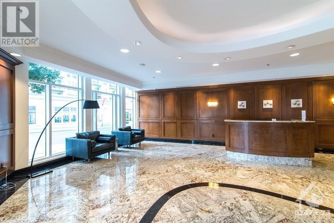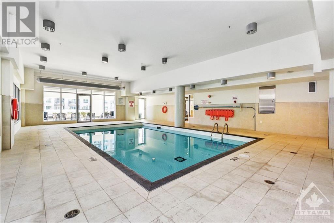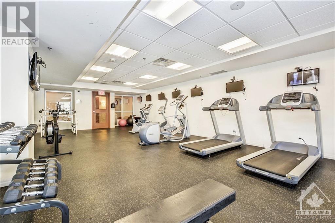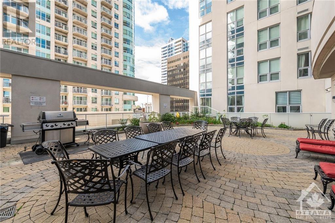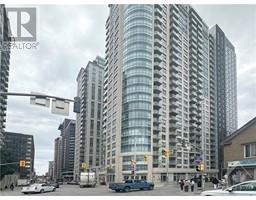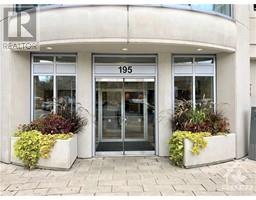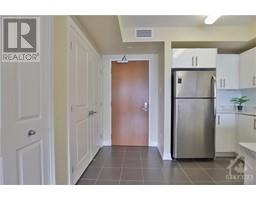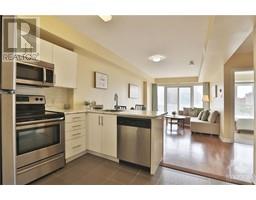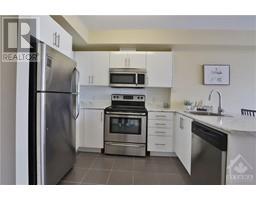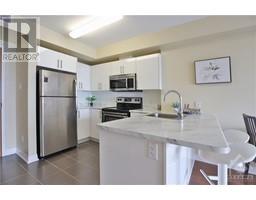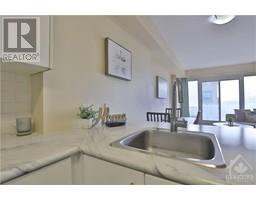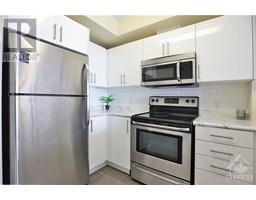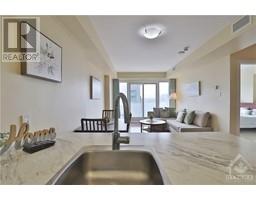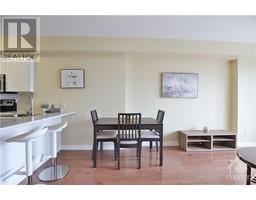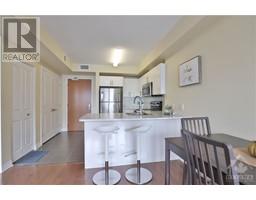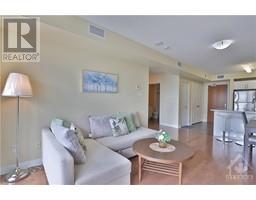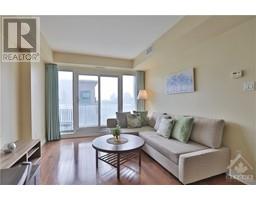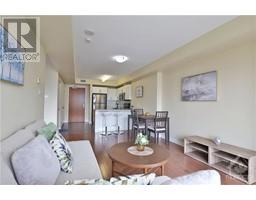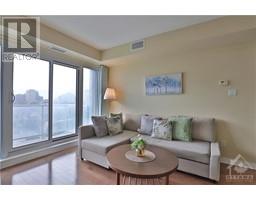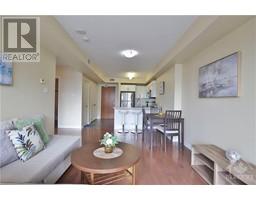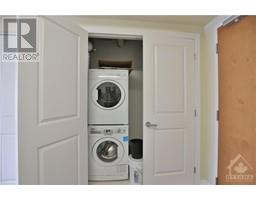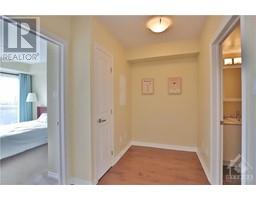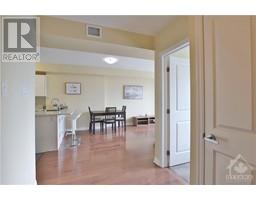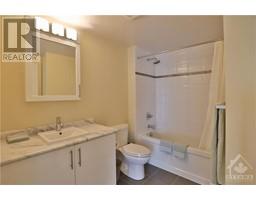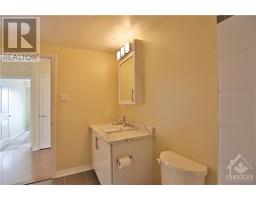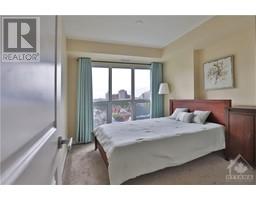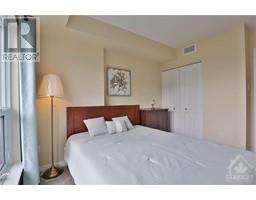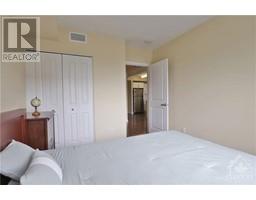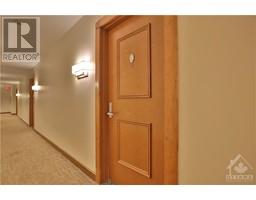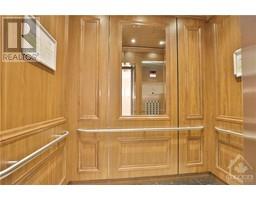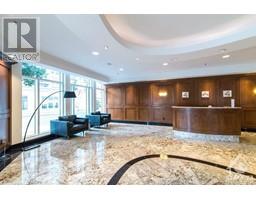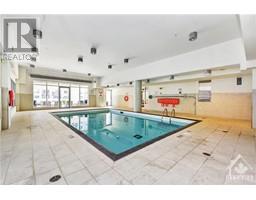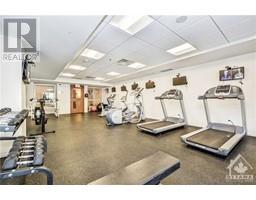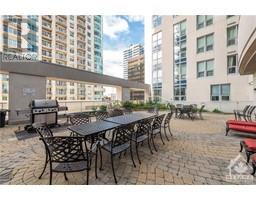195 Besserer Street Unit#1203 Ottawa, Ontario K1N 0B6
$425,000Maintenance, Property Management, Waste Removal, Caretaker, Heat, Water, Other, See Remarks, Condominium Amenities
$460.10 Monthly
Maintenance, Property Management, Waste Removal, Caretaker, Heat, Water, Other, See Remarks, Condominium Amenities
$460.10 MonthlyFully Furnished and Move in Ready! Beautiful 1 Bedrooms, 1 Den Condo is delightful inside and out, Suited in a popular family-friendly neighbourhood of the heart of Ottawa Downtown! South-facing unit get plenty of sunlight throughout the day. 1 underground parking spot included as well as dedicated storage locker. OPEN CONCEPT kitchen with S/S Appliances, sunlight flooded the living room and dining room. Large windows, private balcony and inunit laundry! Building amenities enhance your lifestyle with 24-hour security, indoor poor, gym, party room and gourmet kitchen. Close to all amenities! Minutes away from University of Ottawa, Byward Market, Galleries, Canal, Rideau Shopping Center & Parliament Hill. Underground parking spot(B-22), storage locker(F-43) Includes. Moving ready, Don't miss this one. (id:35885)
Property Details
| MLS® Number | 1410838 |
| Property Type | Single Family |
| Neigbourhood | Sandy hill |
| Amenities Near By | Public Transit, Shopping |
| Communication Type | Internet Access |
| Community Features | Pets Allowed |
| Parking Space Total | 1 |
Building
| Bathroom Total | 1 |
| Bedrooms Above Ground | 1 |
| Bedrooms Total | 1 |
| Amenities | Party Room, Sauna, Storage - Locker, Laundry - In Suite, Exercise Centre |
| Appliances | Refrigerator, Dishwasher, Dryer, Microwave Range Hood Combo, Stove, Washer |
| Basement Development | Not Applicable |
| Basement Type | None (not Applicable) |
| Constructed Date | 2015 |
| Cooling Type | Central Air Conditioning |
| Exterior Finish | Concrete |
| Fire Protection | Smoke Detectors |
| Flooring Type | Wall-to-wall Carpet, Hardwood, Ceramic |
| Foundation Type | Poured Concrete |
| Heating Fuel | Other |
| Heating Type | Forced Air |
| Stories Total | 1 |
| Type | Apartment |
| Utility Water | Municipal Water |
Parking
| Underground |
Land
| Acreage | No |
| Land Amenities | Public Transit, Shopping |
| Sewer | Municipal Sewage System |
| Zoning Description | Condominium |
Rooms
| Level | Type | Length | Width | Dimensions |
|---|---|---|---|---|
| Main Level | Foyer | Measurements not available | ||
| Main Level | Den | 6'4" x 5'5" | ||
| Main Level | Dining Room | 7'2" x 5'3" | ||
| Main Level | Living Room | 11'9" x 11'0" | ||
| Main Level | Kitchen | 11'0" x 6'8" | ||
| Main Level | Primary Bedroom | 11'9" x 10'5" | ||
| Main Level | 3pc Bathroom | Measurements not available | ||
| Main Level | Laundry Room | Measurements not available |
https://www.realtor.ca/real-estate/27390135/195-besserer-street-unit1203-ottawa-sandy-hill
Interested?
Contact us for more information

