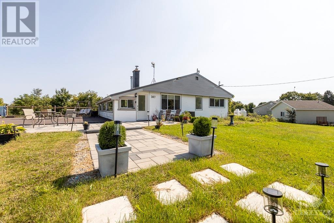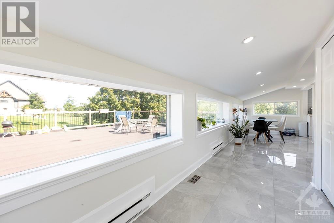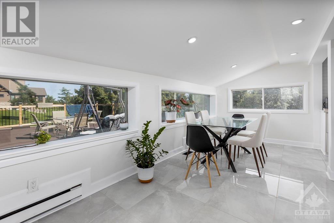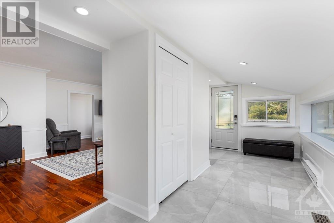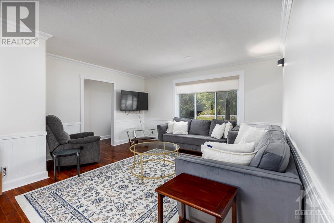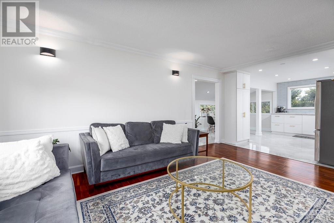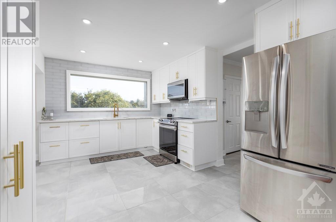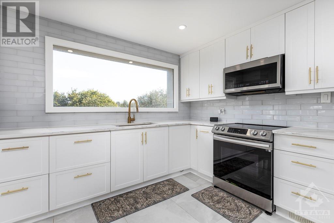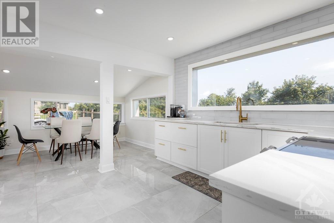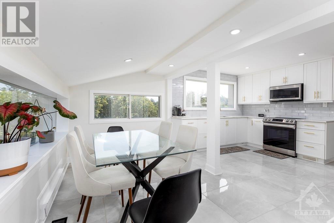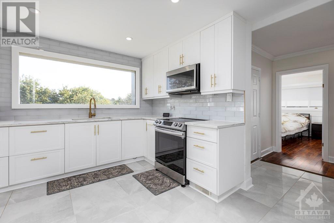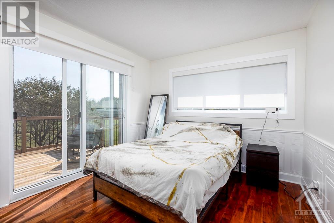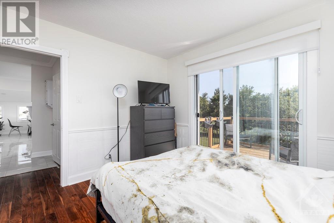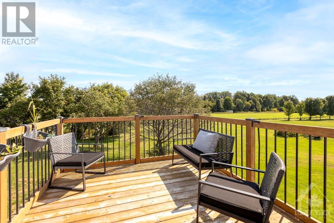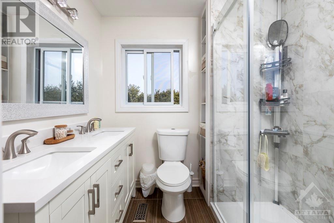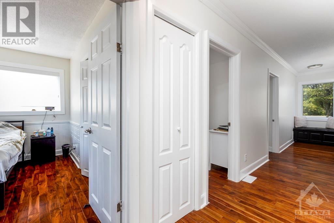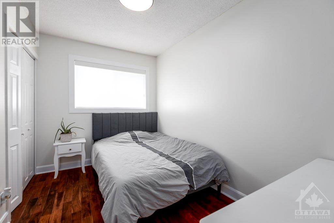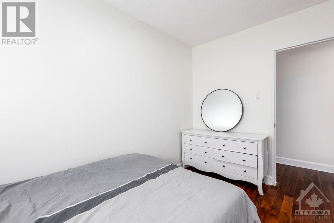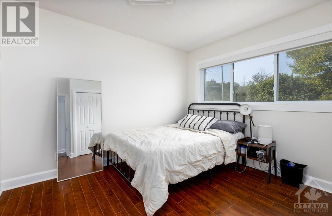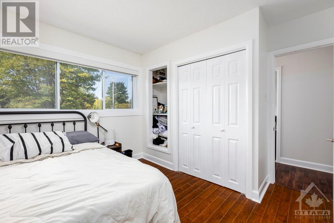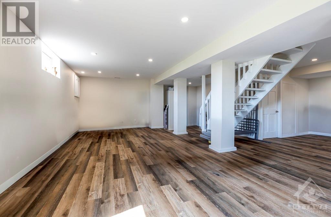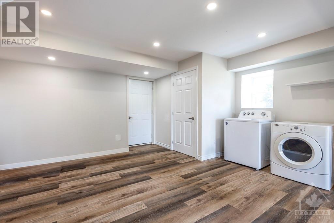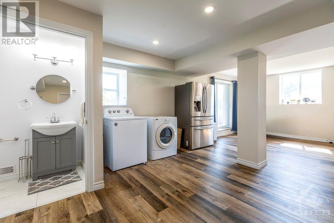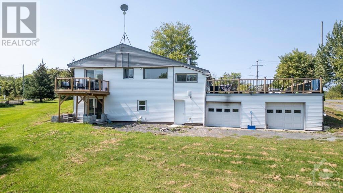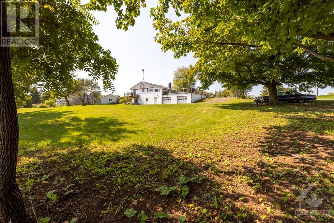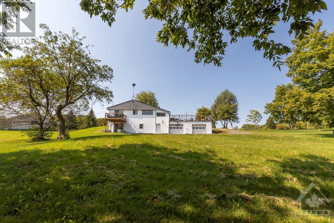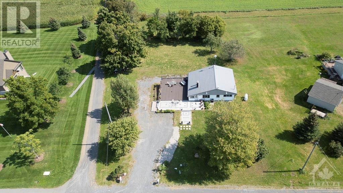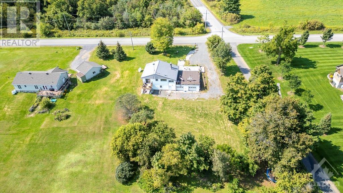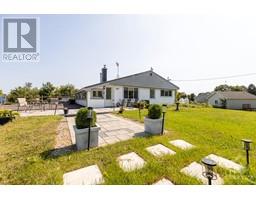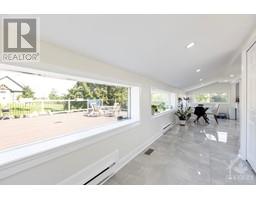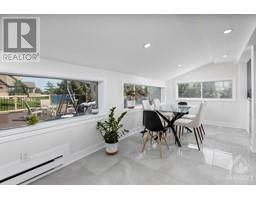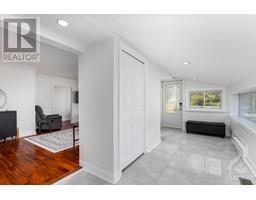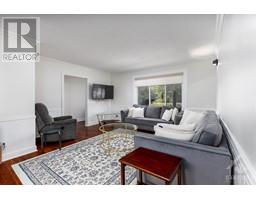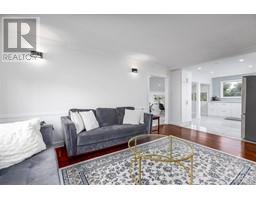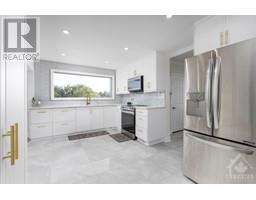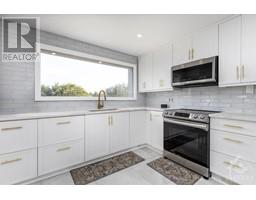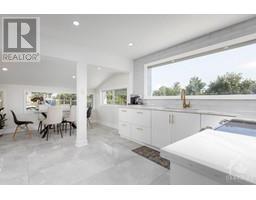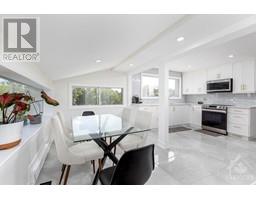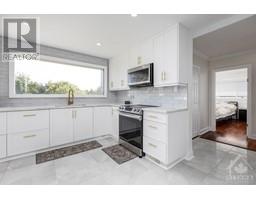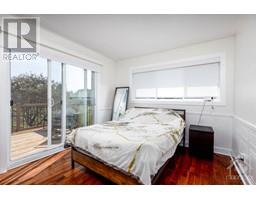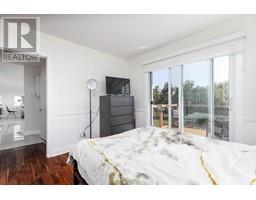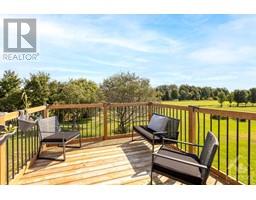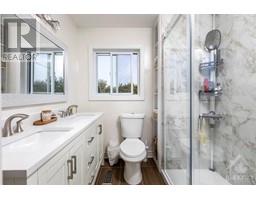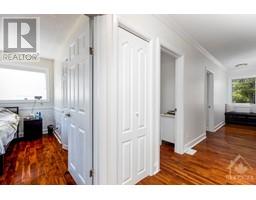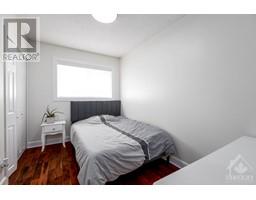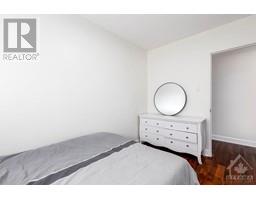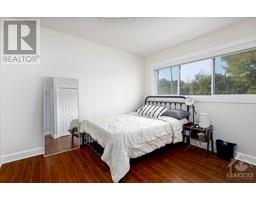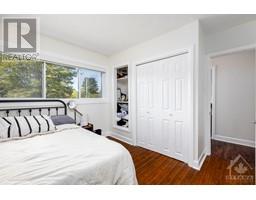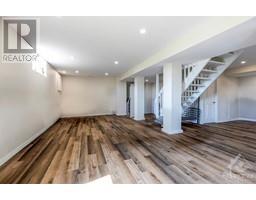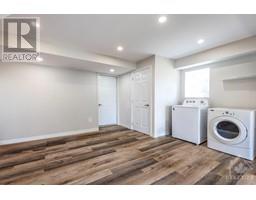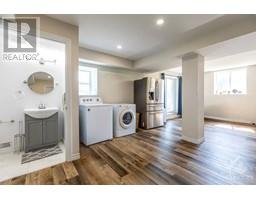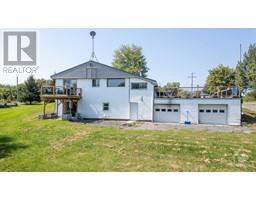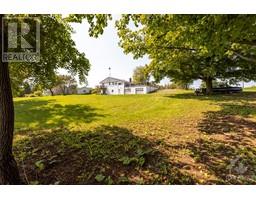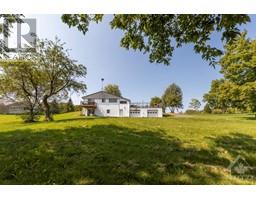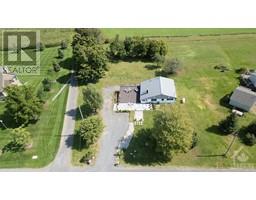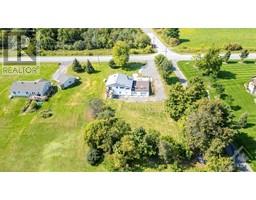307 Eadie Road Russell, Ontario K4R 1E5
$734,900
Open House Sun Sep 15th. 2:00-4:00. Welcome to 307 Eadie, a charming bungalow set on a spacious half-acre lot in Russell. This 3-bedroom, 2-bathroom home greets you with a cozy sitting room. The adjacent dining room, surrounded by large windows, fills the space with natural light. The open-concept layout seamlessly connects the dining, living, and kitchen areas. The bright kitchen offers ample cabinet space and stainless steel appliances, leading to a generous living room—ideal for family time or entertaining guests. The main level features three bedrooms and a shared 5-piece bathroom. The primary bedroom includes private access to a balcony through a sliding glass door. The walkout basement boasts a spacious family room with direct access to the backyard. Additionally, the basement includes a storage room, a partial bath, a laundry area, and access to the garage. The beautifully treed backyard offers privacy with no rear neighbors and includes a large rooftop patio. (id:35885)
Open House
This property has open houses!
2:00 pm
Ends at:4:00 pm
Property Details
| MLS® Number | 1408790 |
| Property Type | Single Family |
| Neigbourhood | Russell |
| Amenities Near By | Recreation Nearby, Shopping |
| Features | Corner Site, Balcony |
| Parking Space Total | 8 |
Building
| Bathroom Total | 2 |
| Bedrooms Above Ground | 3 |
| Bedrooms Total | 3 |
| Appliances | Refrigerator, Dryer, Microwave, Stove, Washer, Blinds |
| Architectural Style | Bungalow |
| Basement Development | Finished |
| Basement Type | Full (finished) |
| Construction Style Attachment | Detached |
| Cooling Type | Central Air Conditioning |
| Exterior Finish | Siding |
| Fixture | Drapes/window Coverings |
| Flooring Type | Hardwood, Tile, Ceramic |
| Foundation Type | Block |
| Half Bath Total | 1 |
| Heating Fuel | Propane |
| Heating Type | Forced Air |
| Stories Total | 1 |
| Type | House |
| Utility Water | Drilled Well |
Parking
| Attached Garage |
Land
| Acreage | No |
| Land Amenities | Recreation Nearby, Shopping |
| Sewer | Septic System |
| Size Depth | 209 Ft ,10 In |
| Size Frontage | 104 Ft ,11 In |
| Size Irregular | 104.92 Ft X 209.85 Ft |
| Size Total Text | 104.92 Ft X 209.85 Ft |
| Zoning Description | Residential |
Rooms
| Level | Type | Length | Width | Dimensions |
|---|---|---|---|---|
| Lower Level | Family Room | 29'11" x 28'5" | ||
| Lower Level | 2pc Bathroom | 7'1" x 3'3" | ||
| Main Level | Living Room | 16'4" x 13'8" | ||
| Main Level | Dining Room | 10'7" x 7'7" | ||
| Main Level | Kitchen | 15'0" x 9'10" | ||
| Main Level | Primary Bedroom | 10'9" x 10'1" | ||
| Main Level | Bedroom | 11'2" x 10'9" | ||
| Main Level | Bedroom | 10'9" x 7'4" | ||
| Main Level | 4pc Ensuite Bath | 7'2" x 6'7" | ||
| Main Level | Sitting Room | 20'8" x 7'7" |
https://www.realtor.ca/real-estate/27390299/307-eadie-road-russell-russell
Interested?
Contact us for more information

