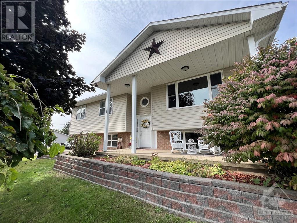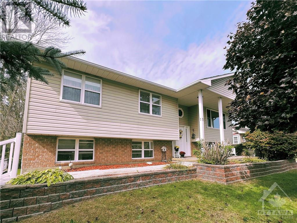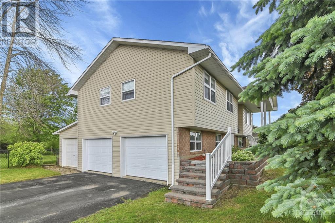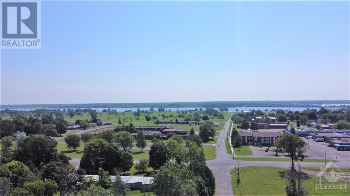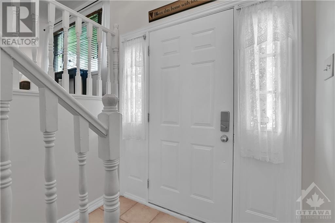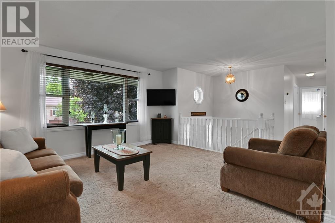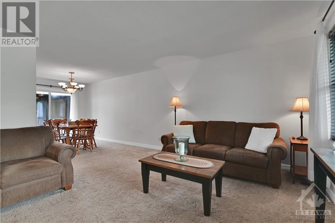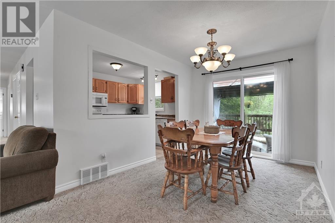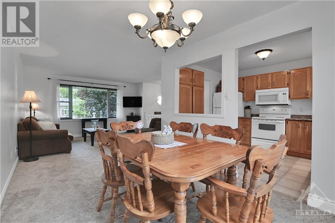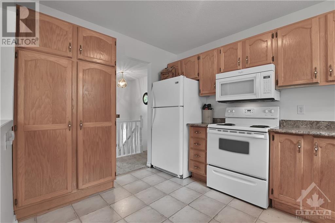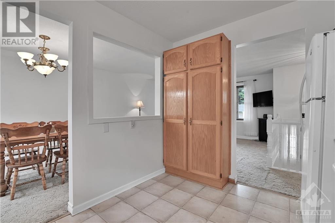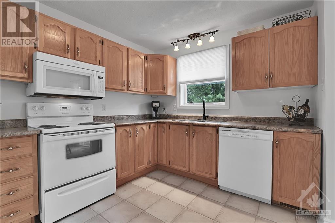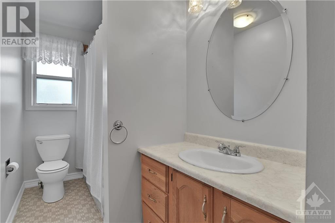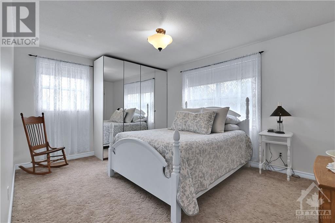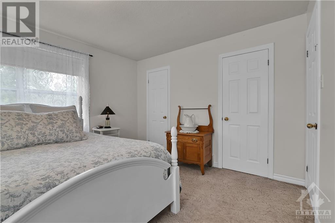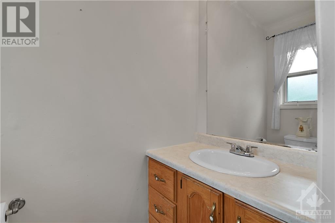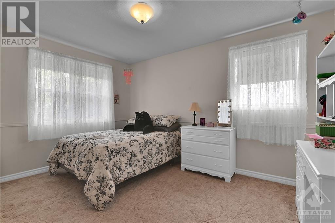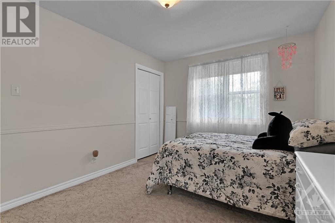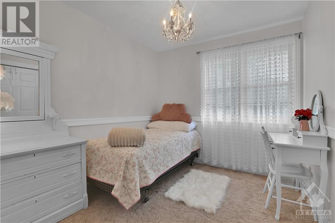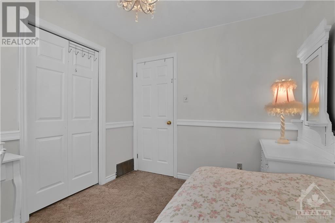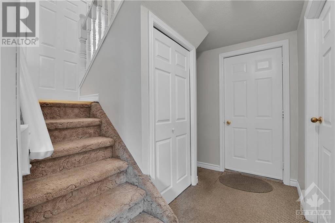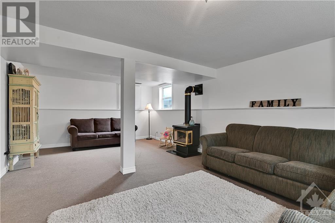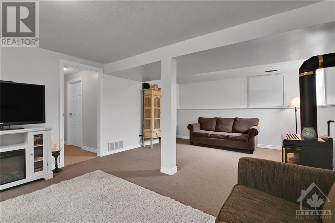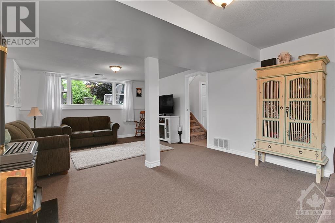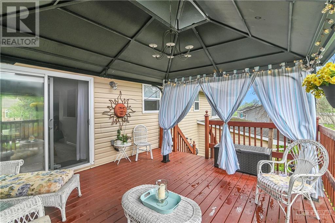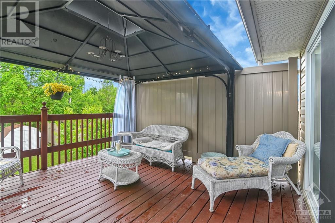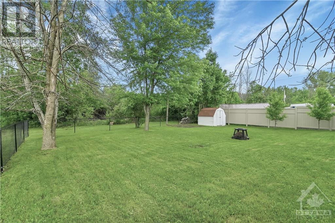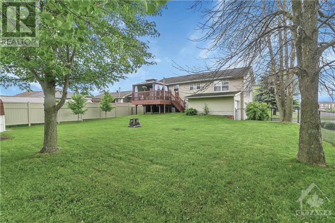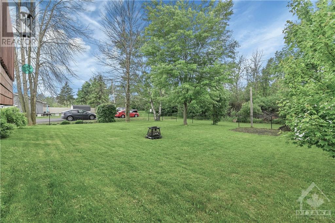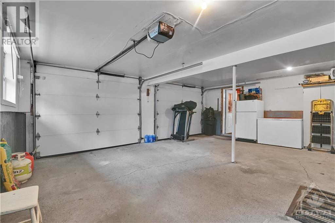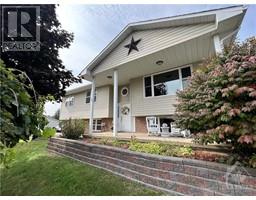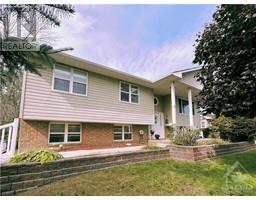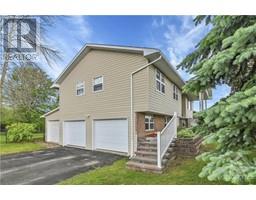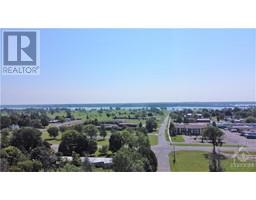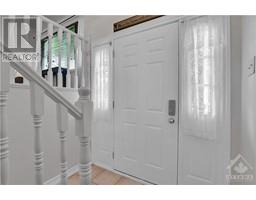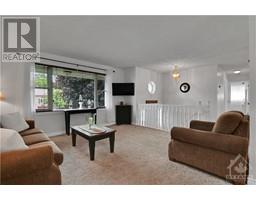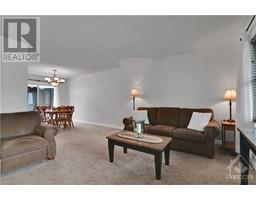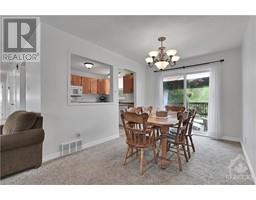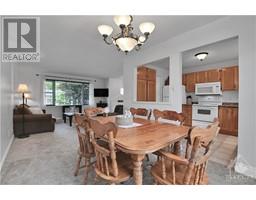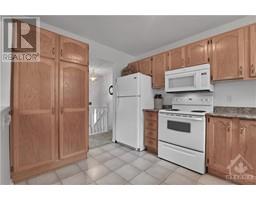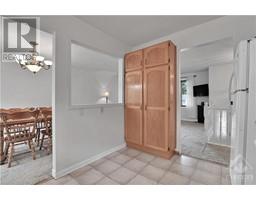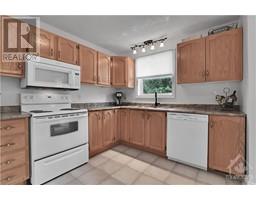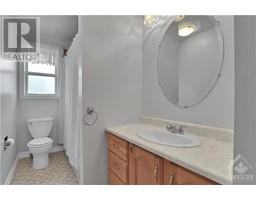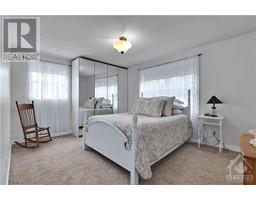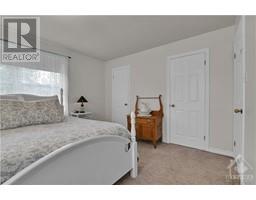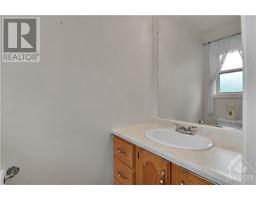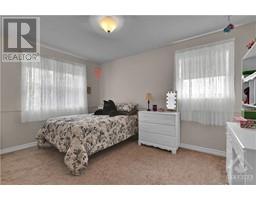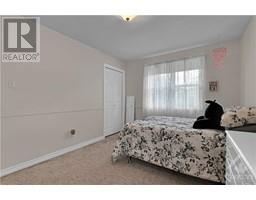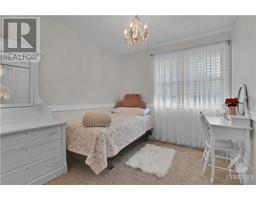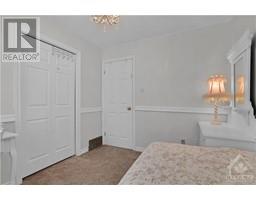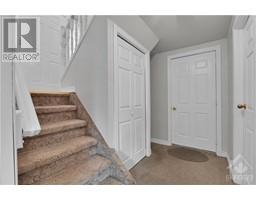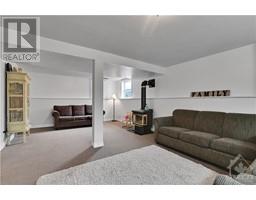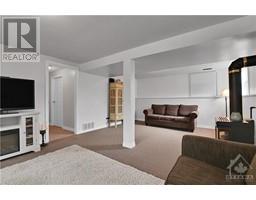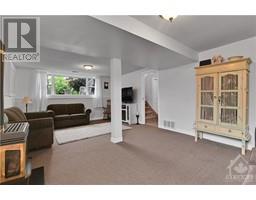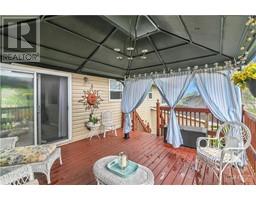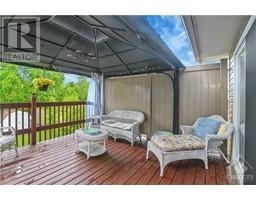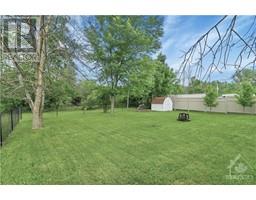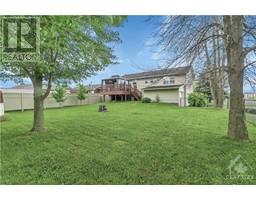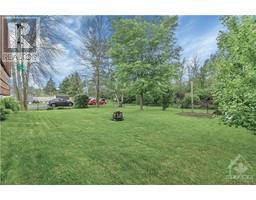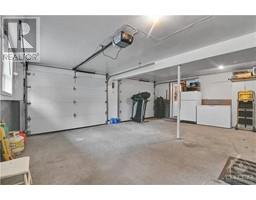3 Bedroom
2 Bathroom
Raised Ranch
Fireplace
Central Air Conditioning
Forced Air
$449,900
Discover Iroquois a hidden gem on Hwy 2 with walking distance to the beautiful St. Lawrence River. This charming three-bedroom high ranch family home on a corner lot, has endless possibilities. The main floor boasts a separate Living and Dining Room area, a spacious kitchen overlooking the backyard, and a master bedroom with a convenient 2-piece ensuite, oversized closet and IKEA PAX system. The finished lower level family room offers ample natural light. Enjoy the privacy of the back deck and gazebo, overlooking the fully fenced yard. This property also features a triple car garage for extra storage or vehicles. Located within walking distance to a shopping mall and a short drive to Iroquois Beach, golf courses, marinas, the lock system and minutes from the 401. This home offers both convenience and relaxation. With so much to offer and endless possibilities, Make this house your next home. (id:35885)
Property Details
|
MLS® Number
|
1409998 |
|
Property Type
|
Single Family |
|
Neigbourhood
|
Iroquois |
|
Amenities Near By
|
Golf Nearby, Shopping, Water Nearby |
|
Features
|
Corner Site, Gazebo, Automatic Garage Door Opener |
|
Parking Space Total
|
7 |
|
Storage Type
|
Storage Shed |
|
Structure
|
Clubhouse, Deck |
Building
|
Bathroom Total
|
2 |
|
Bedrooms Above Ground
|
3 |
|
Bedrooms Total
|
3 |
|
Appliances
|
Refrigerator, Dishwasher, Dryer, Hood Fan, Stove, Washer |
|
Architectural Style
|
Raised Ranch |
|
Basement Development
|
Finished |
|
Basement Type
|
Full (finished) |
|
Constructed Date
|
1987 |
|
Construction Style Attachment
|
Detached |
|
Cooling Type
|
Central Air Conditioning |
|
Exterior Finish
|
Brick, Siding |
|
Fireplace Present
|
Yes |
|
Fireplace Total
|
1 |
|
Fixture
|
Drapes/window Coverings |
|
Flooring Type
|
Carpeted, Wall-to-wall Carpet, Mixed Flooring, Laminate |
|
Foundation Type
|
Poured Concrete |
|
Heating Fuel
|
Natural Gas |
|
Heating Type
|
Forced Air |
|
Stories Total
|
1 |
|
Type
|
House |
|
Utility Water
|
Municipal Water |
Parking
Land
|
Acreage
|
No |
|
Fence Type
|
Fenced Yard |
|
Land Amenities
|
Golf Nearby, Shopping, Water Nearby |
|
Sewer
|
Municipal Sewage System |
|
Size Depth
|
120 Ft |
|
Size Frontage
|
69 Ft ,3 In |
|
Size Irregular
|
69.28 Ft X 120.01 Ft |
|
Size Total Text
|
69.28 Ft X 120.01 Ft |
|
Zoning Description
|
Residential |
Rooms
| Level |
Type |
Length |
Width |
Dimensions |
|
Lower Level |
Recreation Room |
|
|
22'7" x 13'11" |
|
Lower Level |
Utility Room |
|
|
Measurements not available |
|
Lower Level |
Mud Room |
|
|
8'11" x 4'3" |
|
Lower Level |
Laundry Room |
|
|
Measurements not available |
|
Main Level |
Living Room |
|
|
13'9" x 13'2" |
|
Main Level |
Dining Room |
|
|
11'8" x 9'1" |
|
Main Level |
Kitchen |
|
|
11'4" x 8'10" |
|
Main Level |
Full Bathroom |
|
|
11'3" x 5'0" |
|
Main Level |
Primary Bedroom |
|
|
14'11" x 11'3" |
|
Main Level |
2pc Ensuite Bath |
|
|
Measurements not available |
|
Main Level |
Bedroom |
|
|
13'3" x 9'10" |
|
Main Level |
Bedroom |
|
|
9'9" x 8'8" |
https://www.realtor.ca/real-estate/27361178/1-billings-avenue-e-iroquois-iroquois

