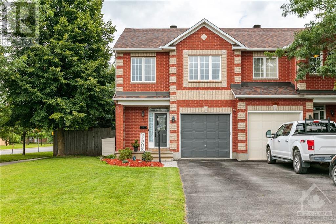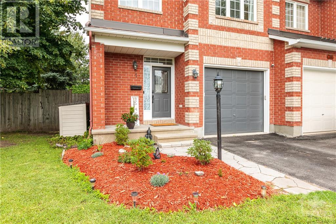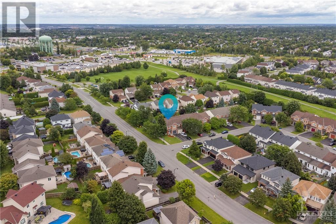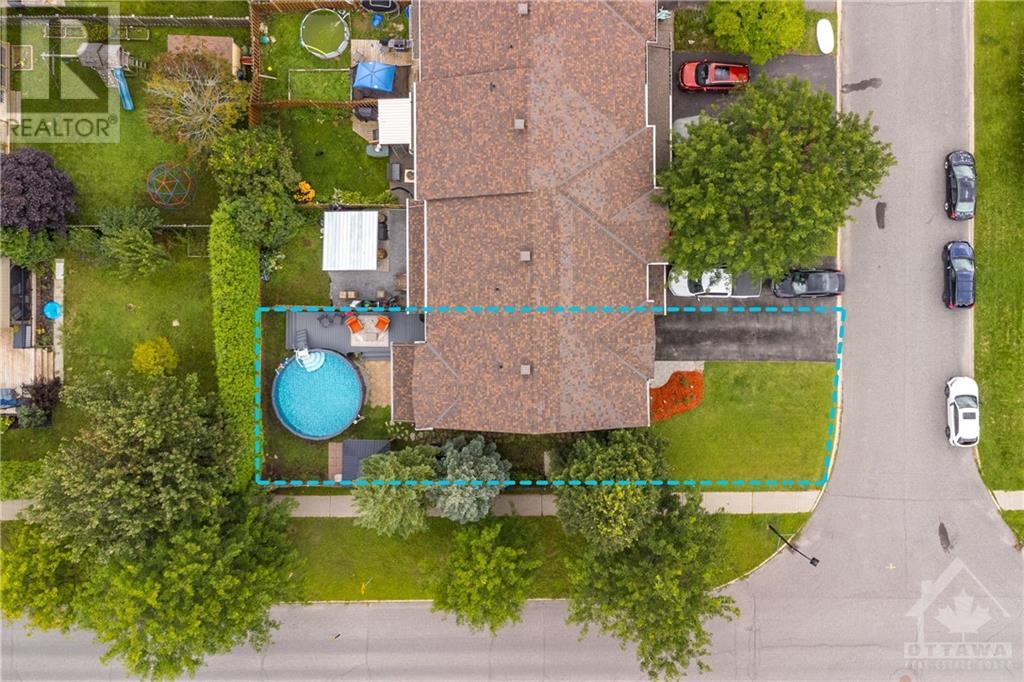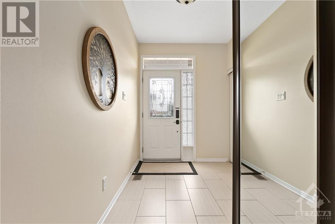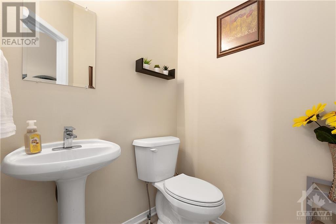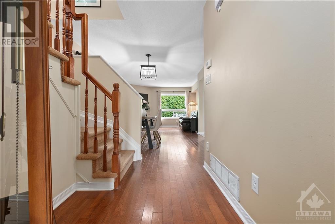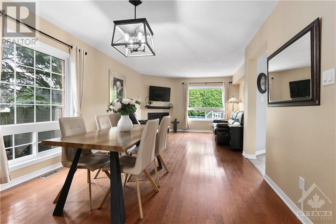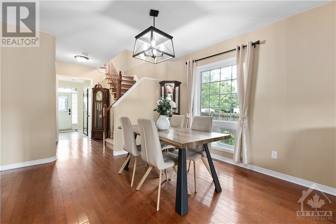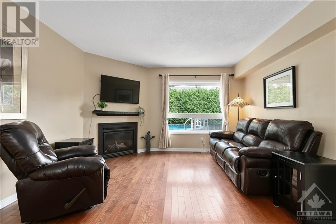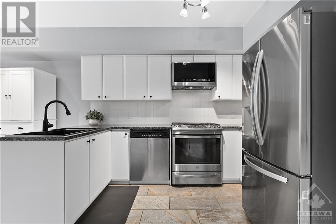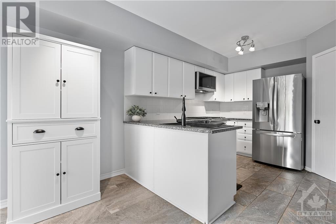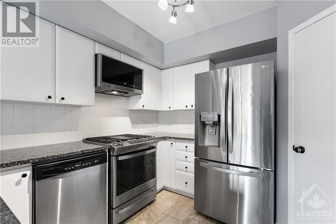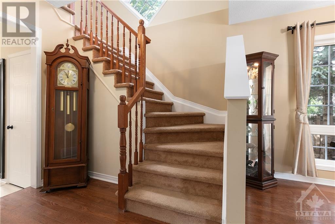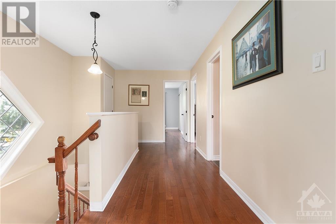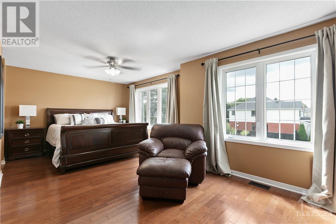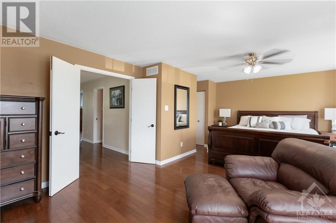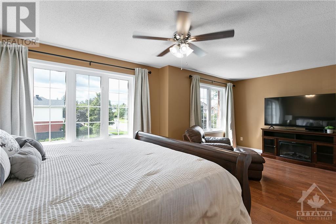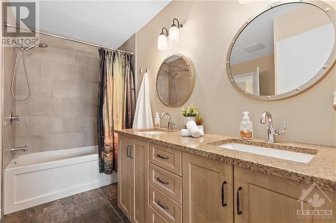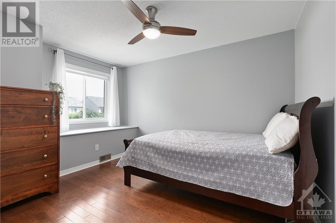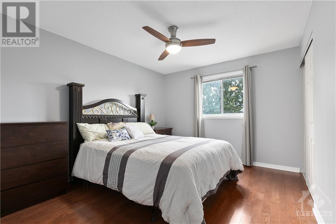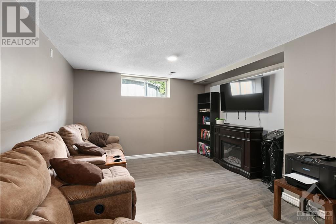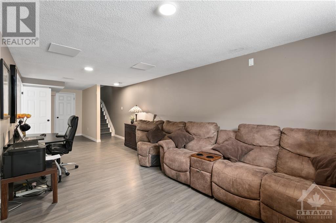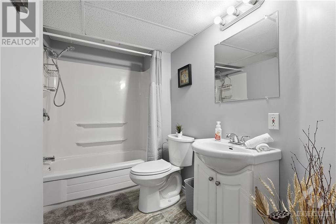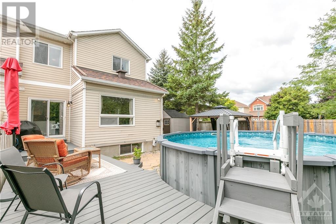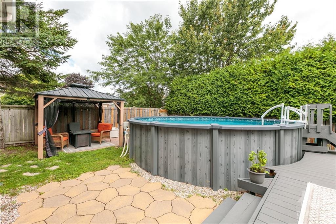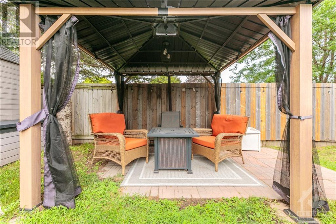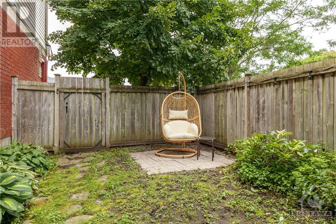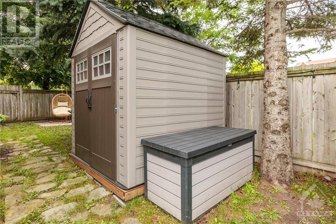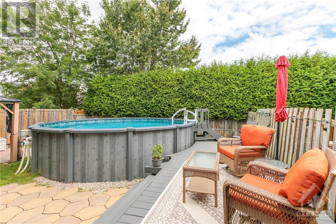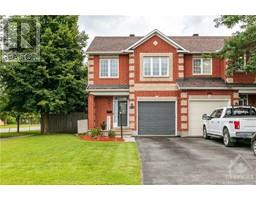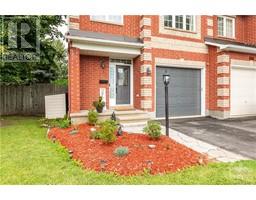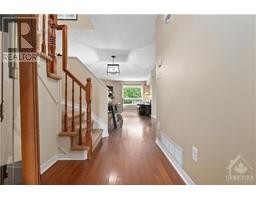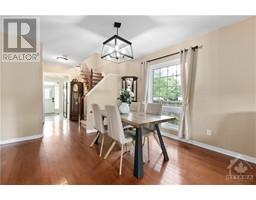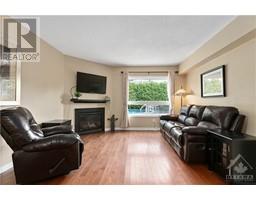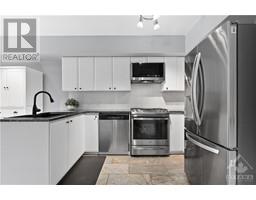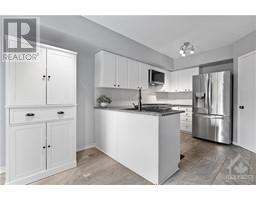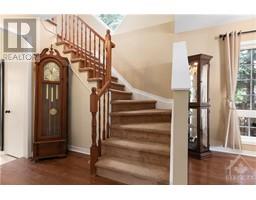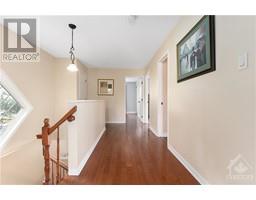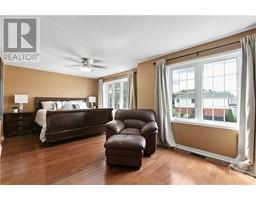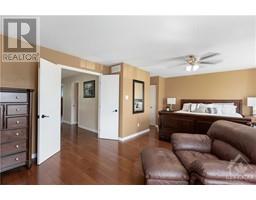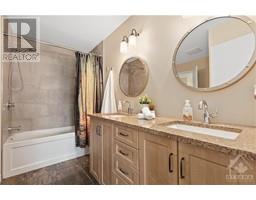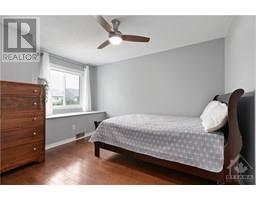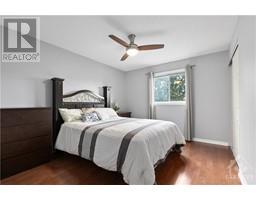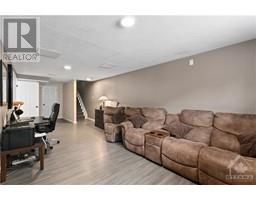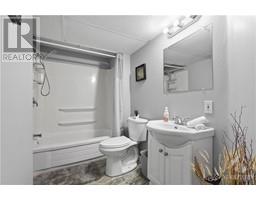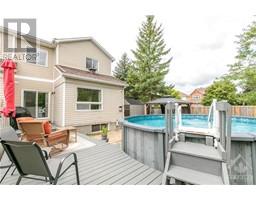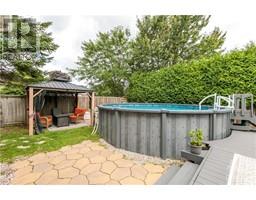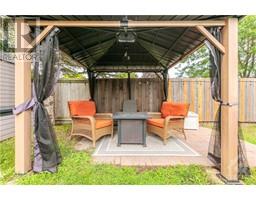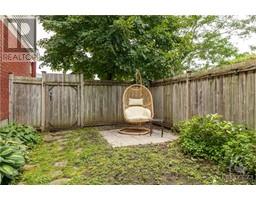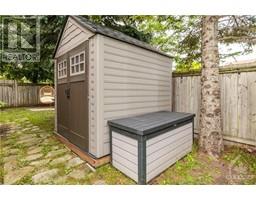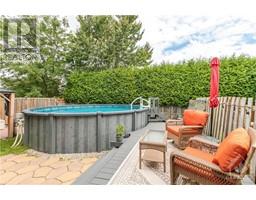3 Bedroom
3 Bathroom
Fireplace
Above Ground Pool
Central Air Conditioning
Forced Air
$685,000
Welcome to 1 Chantilly Gate! Step into this beautifully maintained end unit situated on a corner lot. This home boasts abundant natural light and a layout designed for easy living and entertaining. The ground floor features a sleek white kitchen with granite countertops, new appliances, and a spacious walk-in pantry. The inviting dining/living area includes a cozy gas fireplace. Patio doors open to a private deck with an above-ground pool, perfect for summer fun. Enjoy convenient BBQ with a gas line, stone patio, and a gazebo with an additional seating area. Upstairs, you'll find 3 generously sized bdrms, a spacious hallway, and a Jack and Jill bathroom. The primary bedroom suite offers a large walk-in closet and oversized windows that flood the room with natural light. Additional highlights include hardwood flooring on the main and second levels, a lower-level rec room with updated vinyl flooring, a full bath, and plenty of storage. Fantastic find near schools, parks, and amenities. (id:35885)
Property Details
|
MLS® Number
|
1408415 |
|
Property Type
|
Single Family |
|
Neigbourhood
|
Stittsville North |
|
Amenities Near By
|
Public Transit, Recreation Nearby, Shopping |
|
Community Features
|
Family Oriented |
|
Features
|
Corner Site, Automatic Garage Door Opener |
|
Parking Space Total
|
3 |
|
Pool Type
|
Above Ground Pool |
|
Storage Type
|
Storage Shed |
|
Structure
|
Deck |
Building
|
Bathroom Total
|
3 |
|
Bedrooms Above Ground
|
3 |
|
Bedrooms Total
|
3 |
|
Appliances
|
Refrigerator, Dishwasher, Dryer, Freezer, Microwave Range Hood Combo, Stove, Washer, Blinds |
|
Basement Development
|
Finished |
|
Basement Type
|
Full (finished) |
|
Constructed Date
|
2002 |
|
Cooling Type
|
Central Air Conditioning |
|
Exterior Finish
|
Brick, Siding |
|
Fireplace Present
|
Yes |
|
Fireplace Total
|
1 |
|
Flooring Type
|
Hardwood, Tile, Vinyl |
|
Foundation Type
|
Poured Concrete |
|
Half Bath Total
|
1 |
|
Heating Fuel
|
Natural Gas |
|
Heating Type
|
Forced Air |
|
Stories Total
|
2 |
|
Type
|
Row / Townhouse |
|
Utility Water
|
Municipal Water |
Parking
Land
|
Acreage
|
No |
|
Fence Type
|
Fenced Yard |
|
Land Amenities
|
Public Transit, Recreation Nearby, Shopping |
|
Sewer
|
Municipal Sewage System |
|
Size Depth
|
104 Ft ,11 In |
|
Size Frontage
|
43 Ft |
|
Size Irregular
|
42.98 Ft X 104.88 Ft (irregular Lot) |
|
Size Total Text
|
42.98 Ft X 104.88 Ft (irregular Lot) |
|
Zoning Description
|
Residential |
Rooms
| Level |
Type |
Length |
Width |
Dimensions |
|
Second Level |
Primary Bedroom |
|
|
15'10" x 20'4" |
|
Second Level |
Bedroom |
|
|
12'5" x 10'5" |
|
Second Level |
Bedroom |
|
|
11'0" x 9'8" |
|
Second Level |
Full Bathroom |
|
|
Measurements not available |
|
Basement |
Family Room |
|
|
22'0" x 12'4" |
|
Basement |
Full Bathroom |
|
|
Measurements not available |
|
Basement |
Laundry Room |
|
|
Measurements not available |
|
Basement |
Storage |
|
|
Measurements not available |
|
Main Level |
Living Room/fireplace |
|
|
13'9" x 12'5" |
|
Main Level |
Dining Room |
|
|
11'3" x 9'2" |
|
Main Level |
Kitchen |
|
|
11'5" x 8'9" |
|
Main Level |
Partial Bathroom |
|
|
4'6" x 5'1" |
https://www.realtor.ca/real-estate/27322522/1-chantilly-gate-ottawa-stittsville-north

