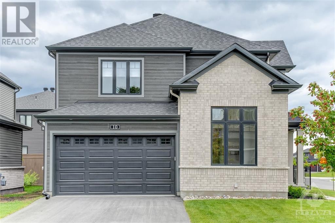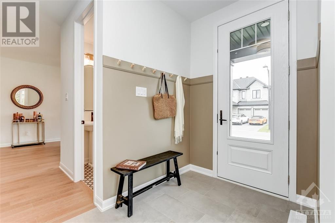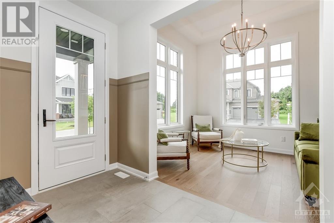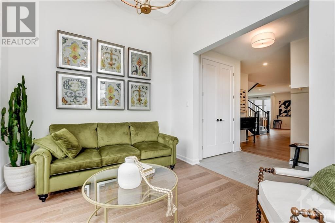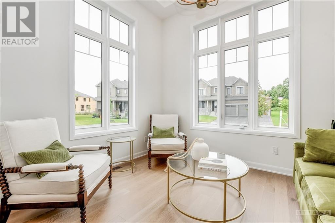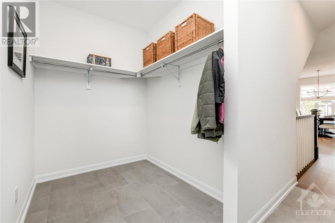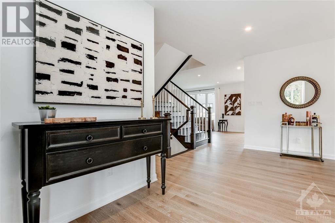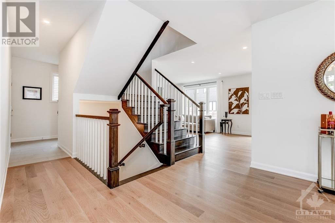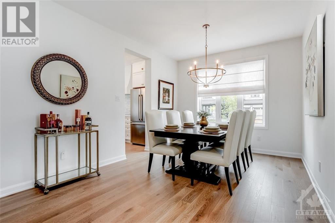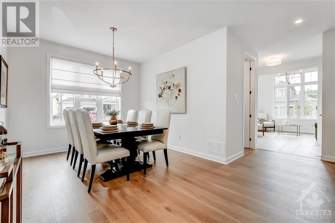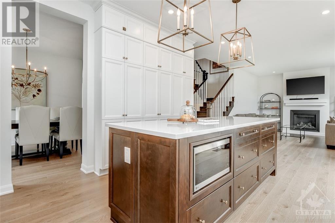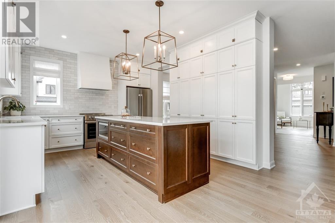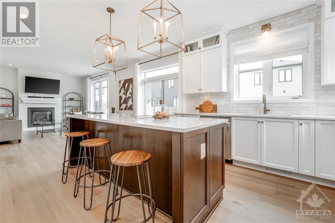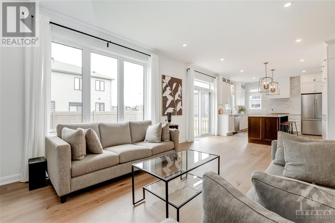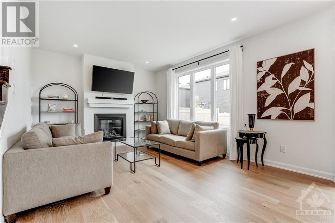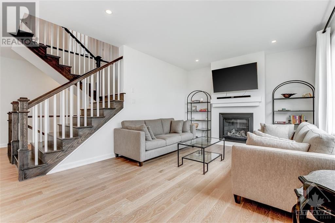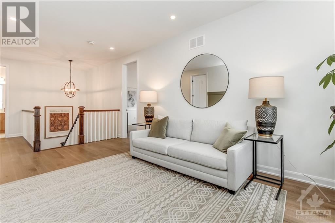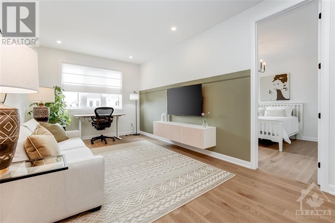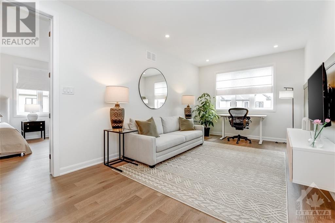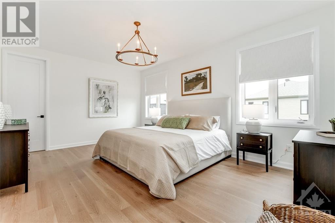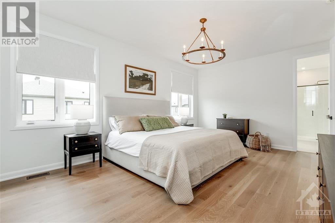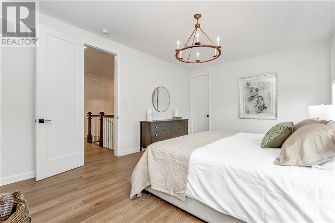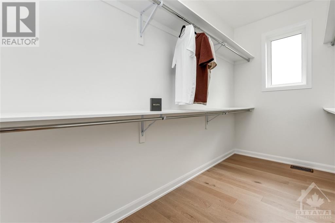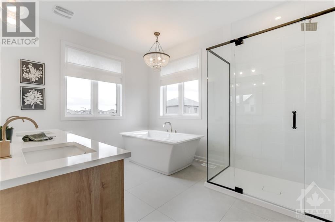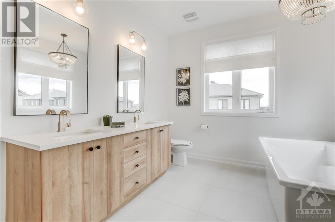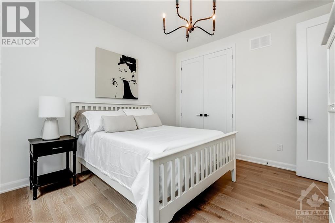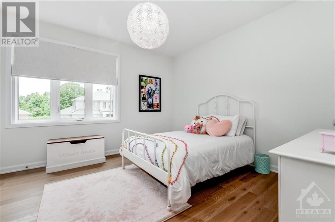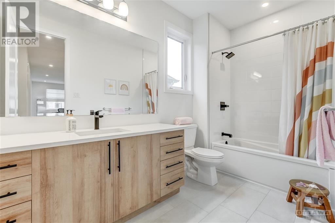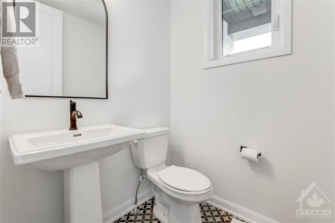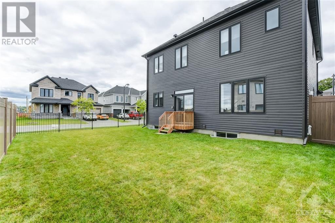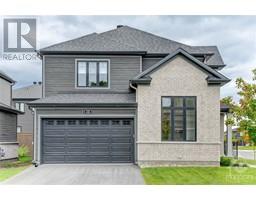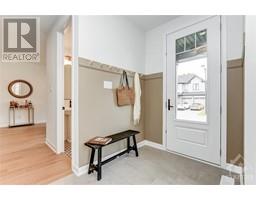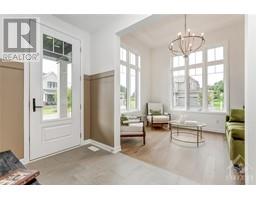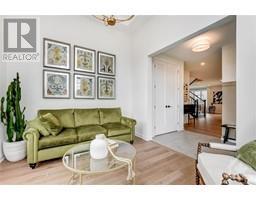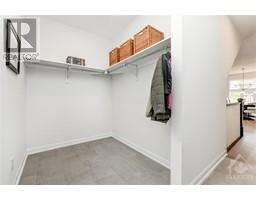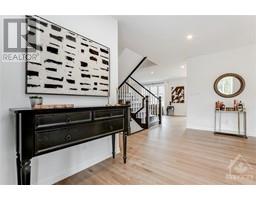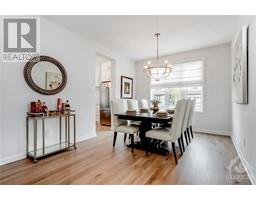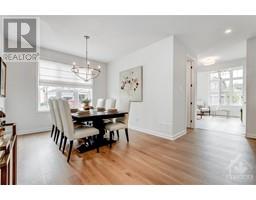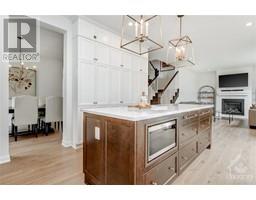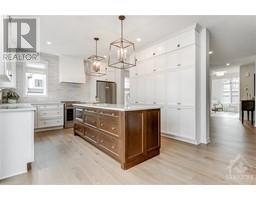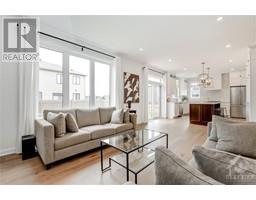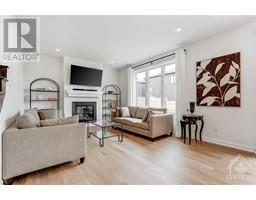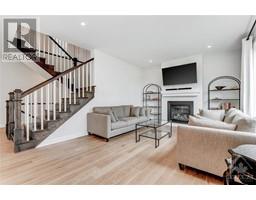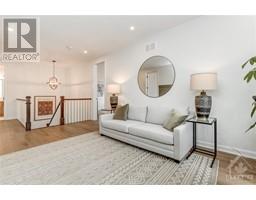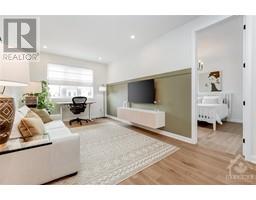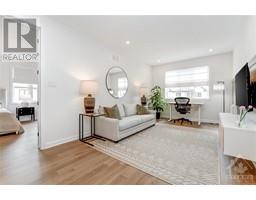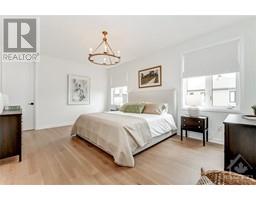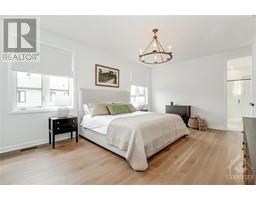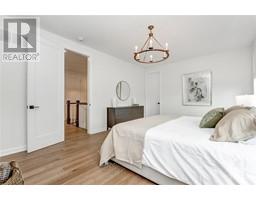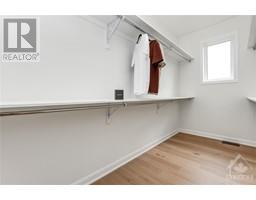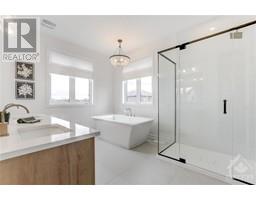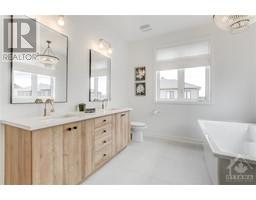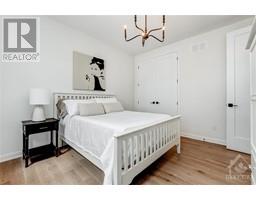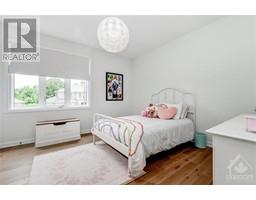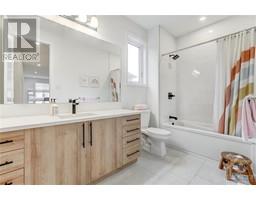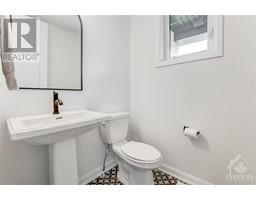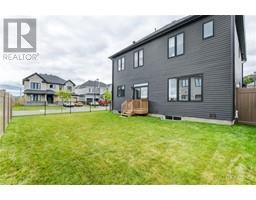10 Ascari Road Ottawa, Ontario K4M 0M6
$1,124,900
ABSOLUTELY STUNNING SOUTH-FACING home in the TRANQUIL & UPSCALE neighbourhood of Mahagony in Manotick. Situated on a premium corner lot on a quiet street w/PARK VIEWS & walking distance to the village. This home shows like a MODEL HOME but BETTER! LONG LIST OF UPGRADES & custom touches! 9 FT ceilings & 8 FT doors thru-out, living rm w/IMPRESSIVE 12FT high coffered ceilings. White oak hardwood flooring & hardwood staircases. The GRAND CHEF'S KITCHEN is a SHOWSTOPPER: ext. cabinetry w/crown moulding, huge wood island, highend appliances, designer tile backsplash, CUSTOM hood fan. The adjacent family rm is the perfect spot to gather & entertain around the centerpiece gas fireplace. SUN-FILLED staircase leads to 3 generous bdrms, main bath, laundry & a MASSIVE 19X10 LOFT, designed for today's WFH professionals! The expansive primary bdrm w/WIC, 5pc spa-like Ensuite boasts soaking tub & rain shower. Manicured SOUTH FACING YARD, fenced & private. NO EXPENSE SPARED! This home is 11 out of 10! (id:35885)
Open House
This property has open houses!
2:00 pm
Ends at:4:00 pm
Property Details
| MLS® Number | 1404527 |
| Property Type | Single Family |
| Neigbourhood | Mahogany |
| Amenities Near By | Public Transit, Recreation Nearby, Shopping |
| Features | Corner Site, Automatic Garage Door Opener |
| Parking Space Total | 4 |
Building
| Bathroom Total | 3 |
| Bedrooms Above Ground | 3 |
| Bedrooms Total | 3 |
| Appliances | Refrigerator, Dishwasher, Dryer, Hood Fan, Microwave, Stove, Washer |
| Basement Development | Unfinished |
| Basement Type | Full (unfinished) |
| Constructed Date | 2023 |
| Construction Style Attachment | Detached |
| Cooling Type | Central Air Conditioning |
| Exterior Finish | Brick, Siding |
| Fireplace Present | Yes |
| Fireplace Total | 1 |
| Fixture | Drapes/window Coverings |
| Flooring Type | Hardwood, Tile |
| Foundation Type | Poured Concrete |
| Half Bath Total | 1 |
| Heating Fuel | Natural Gas |
| Heating Type | Forced Air |
| Stories Total | 2 |
| Type | House |
| Utility Water | Municipal Water |
Parking
| Attached Garage |
Land
| Acreage | No |
| Land Amenities | Public Transit, Recreation Nearby, Shopping |
| Sewer | Municipal Sewage System |
| Size Frontage | 48 Ft ,1 In |
| Size Irregular | 48.1 Ft X * Ft (irregular Lot) |
| Size Total Text | 48.1 Ft X * Ft (irregular Lot) |
| Zoning Description | Res |
Rooms
| Level | Type | Length | Width | Dimensions |
|---|---|---|---|---|
| Second Level | Primary Bedroom | 18'0" x 12'8" | ||
| Second Level | Bedroom | 12'2" x 11'6" | ||
| Second Level | Bedroom | 11'6" x 12'6" | ||
| Second Level | Loft | 19'0" x 10'9" | ||
| Second Level | 5pc Ensuite Bath | Measurements not available | ||
| Second Level | 4pc Bathroom | Measurements not available | ||
| Main Level | Foyer | Measurements not available | ||
| Main Level | Living Room | 12'0" x 10'0" | ||
| Main Level | Dining Room | 19'5" x 10'9" | ||
| Main Level | Kitchen | 18'5" x 12'6" | ||
| Main Level | Family Room/fireplace | 15'9" x 12'6" | ||
| Main Level | 2pc Bathroom | Measurements not available |
https://www.realtor.ca/real-estate/27223807/10-ascari-road-ottawa-mahogany
Interested?
Contact us for more information

