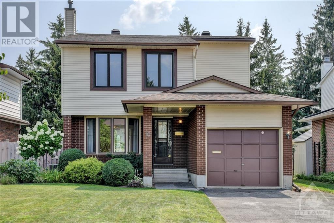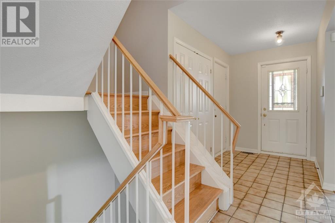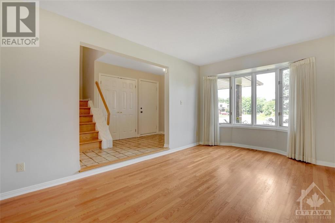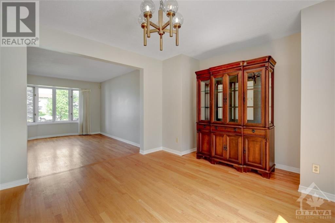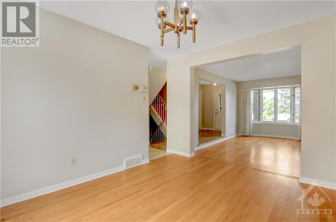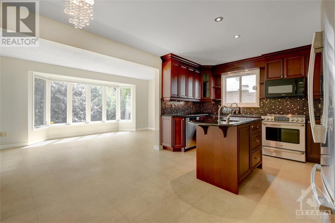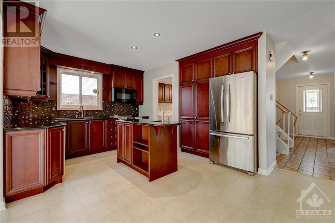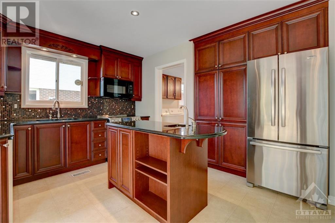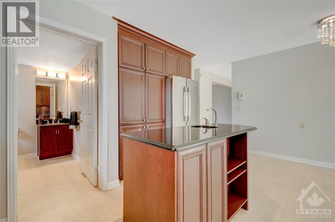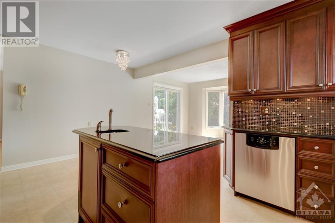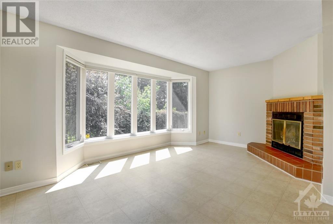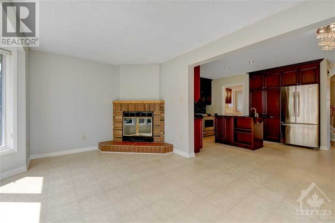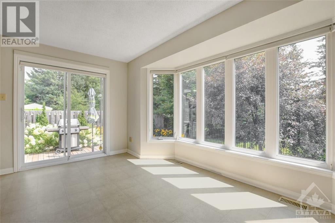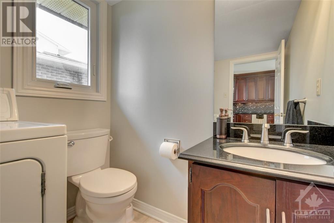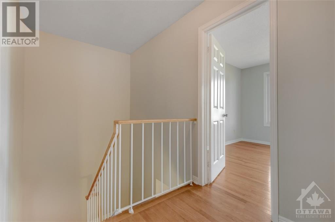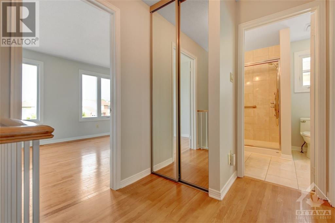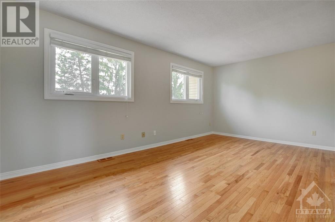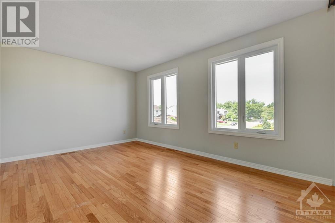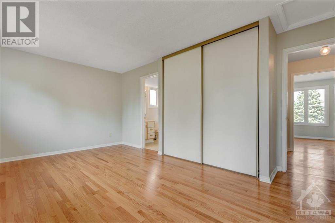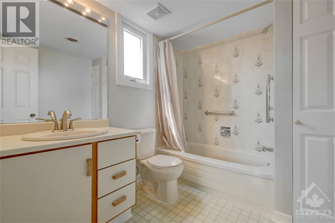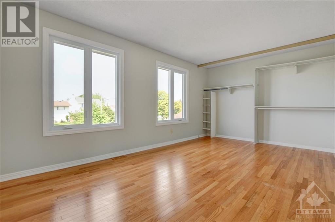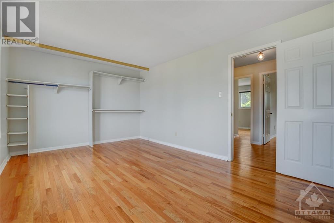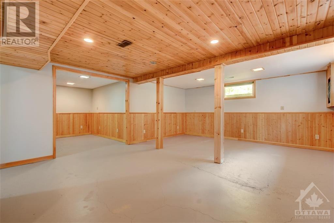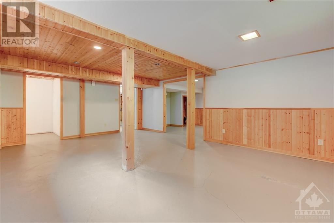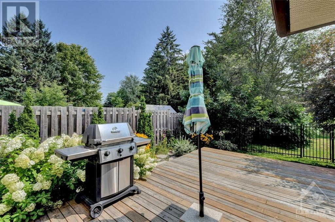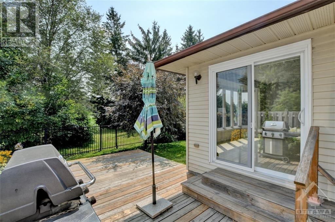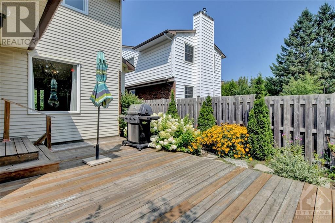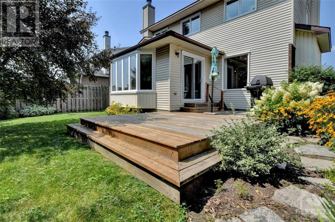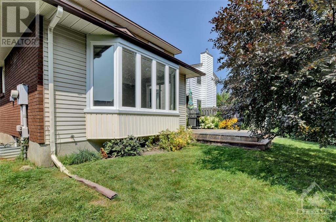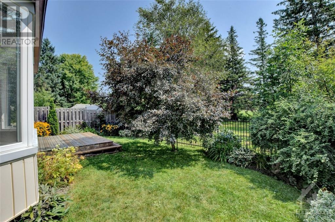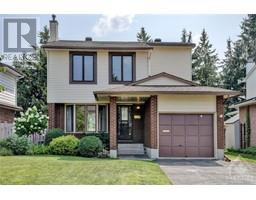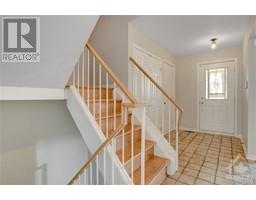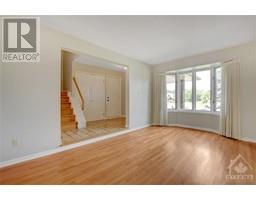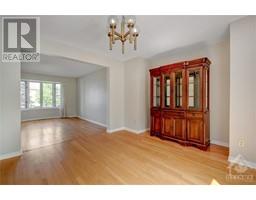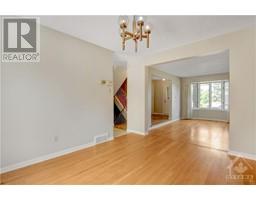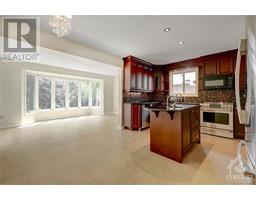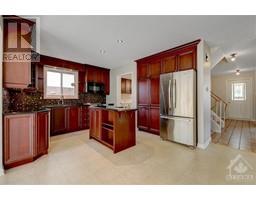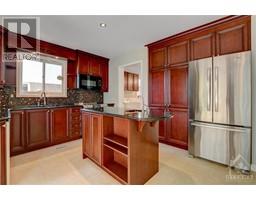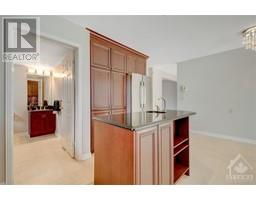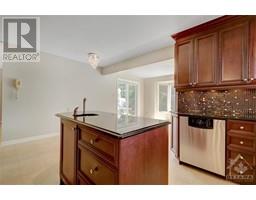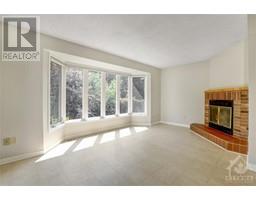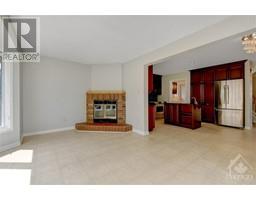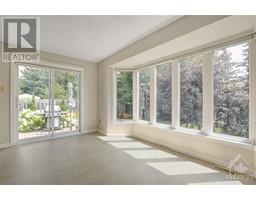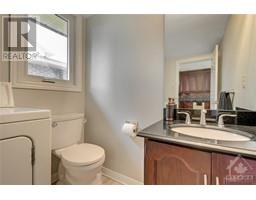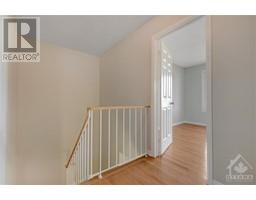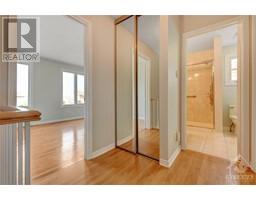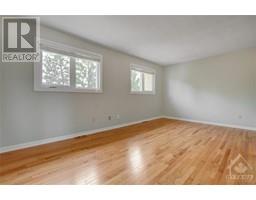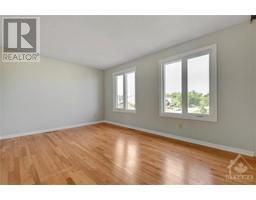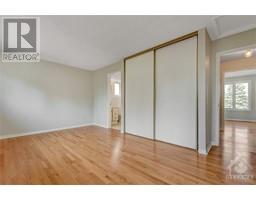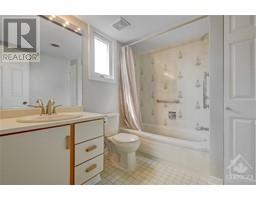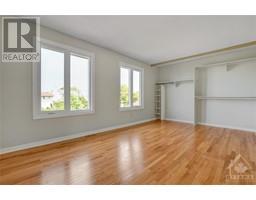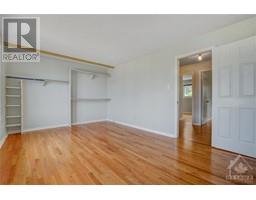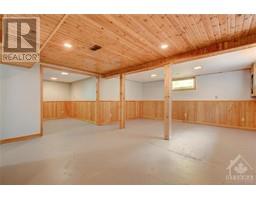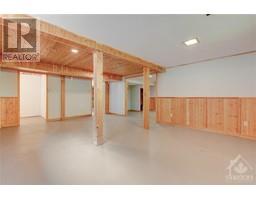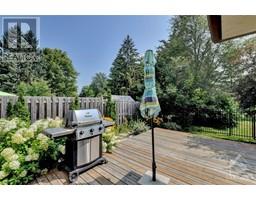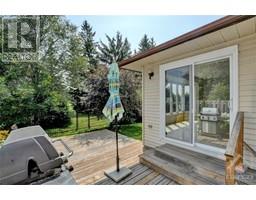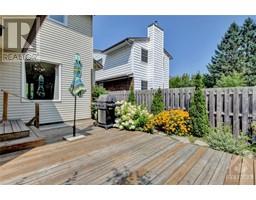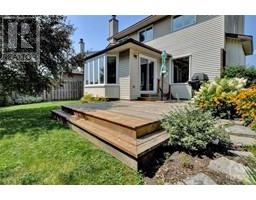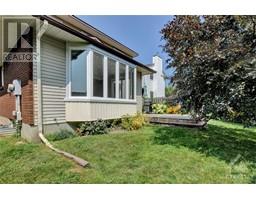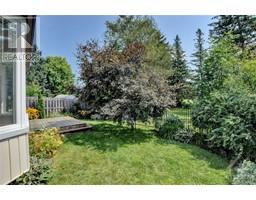10 Brenda Crescent Ottawa, Ontario K1V 0J8
$769,900
Fantastic 3-bedroom single w attached garage, South-facing back yard & no rear neighbors: backs onto the park! Garage has inside entry, open-concept kitchen adjacent to family room featuring large picture windows to the South & cozy wood-burning fireplace! Large sunken living room w. gleaming hardwood & good-sized formal dining room! Main-floor laundry/powder room adjacent to renovated kitchen featuring granite counters & bar-sink in the island. 3 bedrooms upstairs & roomy primary bedroom has 4-piece en-suite, renovated main bath has shower w. sliding doors, ceramics in both baths, insulated & drywalled basement ready for your finishing touches features bath rough-in, large rec-room, office & large utility/storage room. Awesome 20 by 12 deck! Most windows redone, roof 2016, AC 2013. Location is prime, VERY WALKABLE walkscore of 75! South Keys shopping (Loblaws, Walmart & so many more) O-train a short walk away! Parks, bike paths, many schools, as convenient as it gets in the South End! (id:35885)
Open House
This property has open houses!
2:00 pm
Ends at:4:00 pm
Fantastic 3-bedroom single with garage on a great street! South-facing yard that backs onto the park! Walk to shops and O-train!
Property Details
| MLS® Number | 1408815 |
| Property Type | Single Family |
| Neigbourhood | South Keys |
| Amenities Near By | Public Transit, Recreation Nearby, Shopping |
| Parking Space Total | 3 |
Building
| Bathroom Total | 3 |
| Bedrooms Above Ground | 3 |
| Bedrooms Total | 3 |
| Appliances | Refrigerator, Dishwasher, Dryer, Microwave Range Hood Combo, Stove, Washer |
| Basement Development | Partially Finished |
| Basement Type | Full (partially Finished) |
| Constructed Date | 1983 |
| Construction Style Attachment | Detached |
| Cooling Type | Central Air Conditioning |
| Exterior Finish | Brick, Siding |
| Fireplace Present | Yes |
| Fireplace Total | 1 |
| Flooring Type | Wall-to-wall Carpet, Hardwood, Linoleum |
| Foundation Type | Poured Concrete |
| Half Bath Total | 1 |
| Heating Fuel | Natural Gas |
| Heating Type | Forced Air |
| Stories Total | 2 |
| Type | House |
| Utility Water | Municipal Water |
Parking
| Attached Garage | |
| Inside Entry | |
| Open |
Land
| Acreage | No |
| Land Amenities | Public Transit, Recreation Nearby, Shopping |
| Sewer | Municipal Sewage System |
| Size Depth | 20 Ft |
| Size Frontage | 107 Ft |
| Size Irregular | 107 Ft X 20 Ft (irregular Lot) |
| Size Total Text | 107 Ft X 20 Ft (irregular Lot) |
| Zoning Description | Single Family Res |
Rooms
| Level | Type | Length | Width | Dimensions |
|---|---|---|---|---|
| Second Level | Primary Bedroom | 17'4" x 10'2" | ||
| Second Level | Bedroom | 15'0" x 11'0" | ||
| Second Level | Bedroom | 10'3" x 8'8" | ||
| Lower Level | Utility Room | 15'0" x 10'0" | ||
| Lower Level | Family Room | 21'6" x 15'9" | ||
| Lower Level | Playroom | 10'5" x 11'8" | ||
| Main Level | Kitchen | 17'0" x 10'2" | ||
| Main Level | Family Room/fireplace | 16'6" x 11'2" | ||
| Main Level | Living Room | 16'9" x 10'6" | ||
| Main Level | Dining Room | 12'6" x 12'5" | ||
| Main Level | Laundry Room | 7'2" x 6'0" |
https://www.realtor.ca/real-estate/27333300/10-brenda-crescent-ottawa-south-keys
Interested?
Contact us for more information

