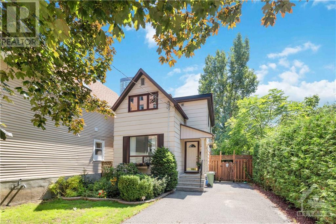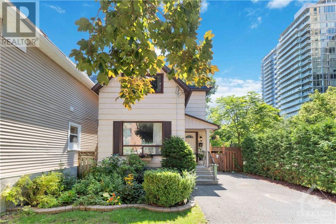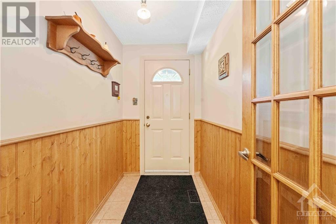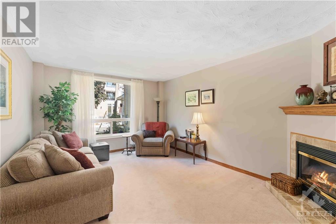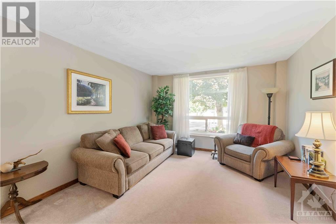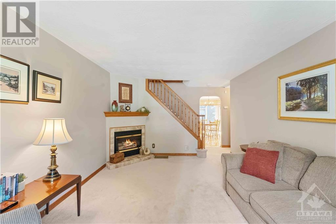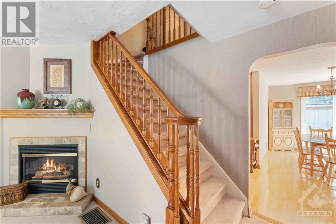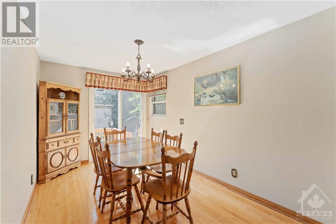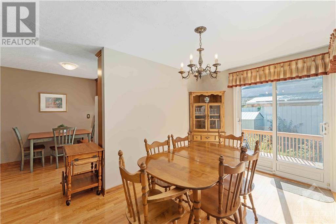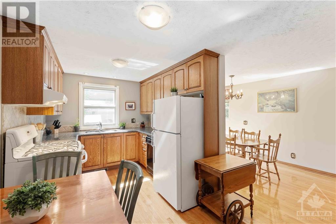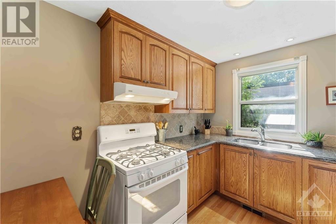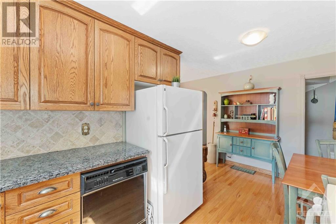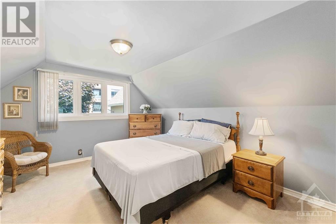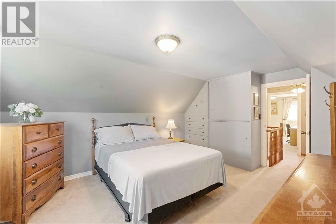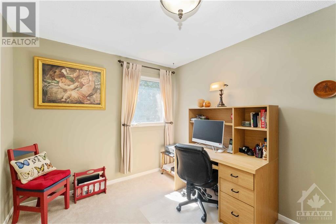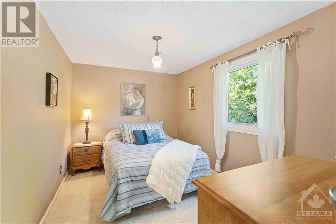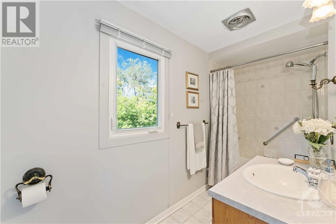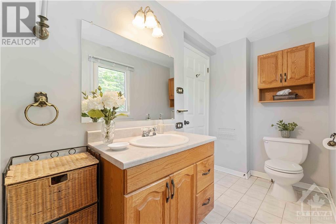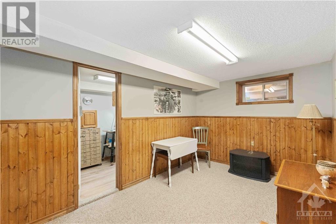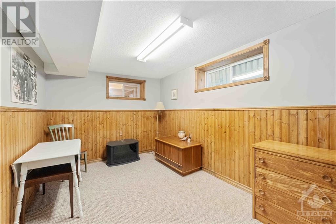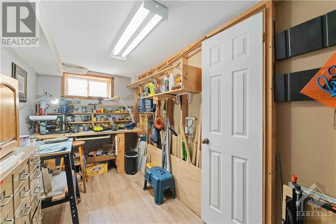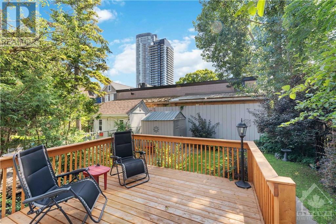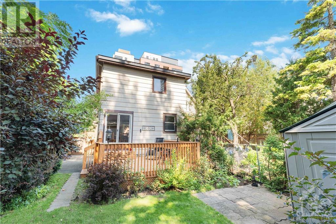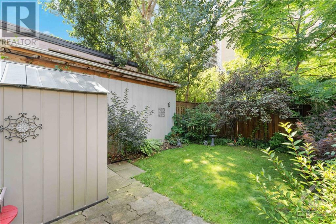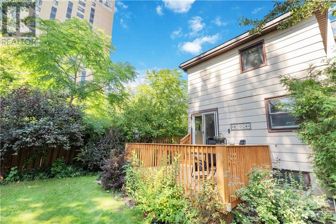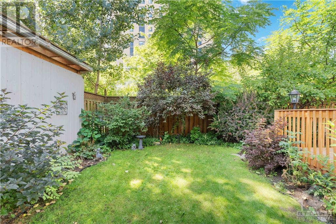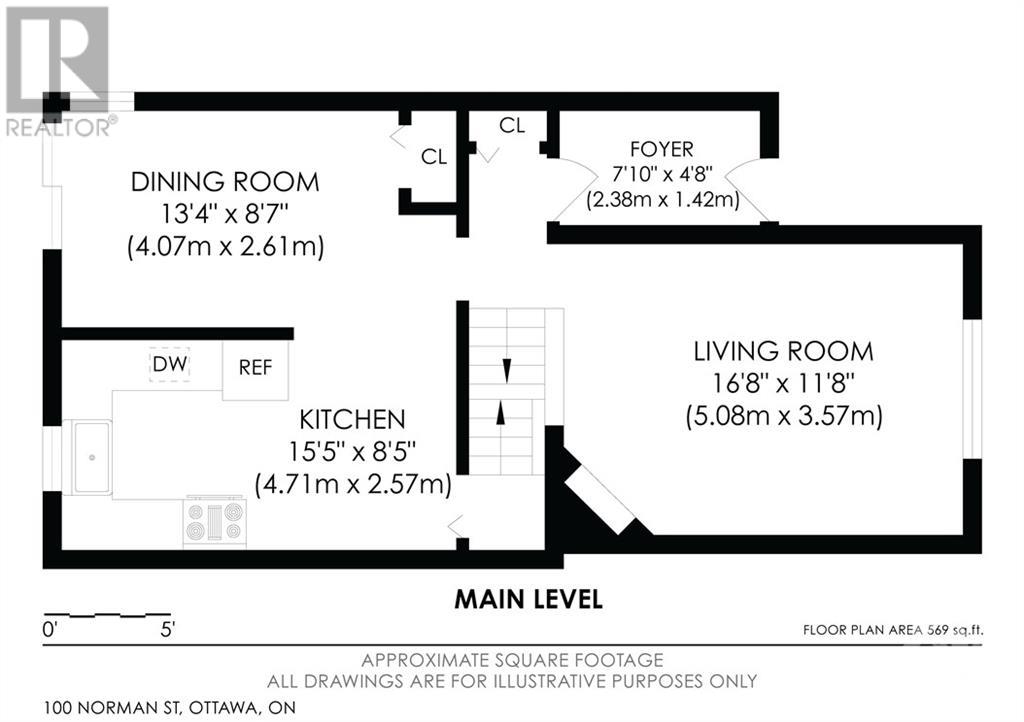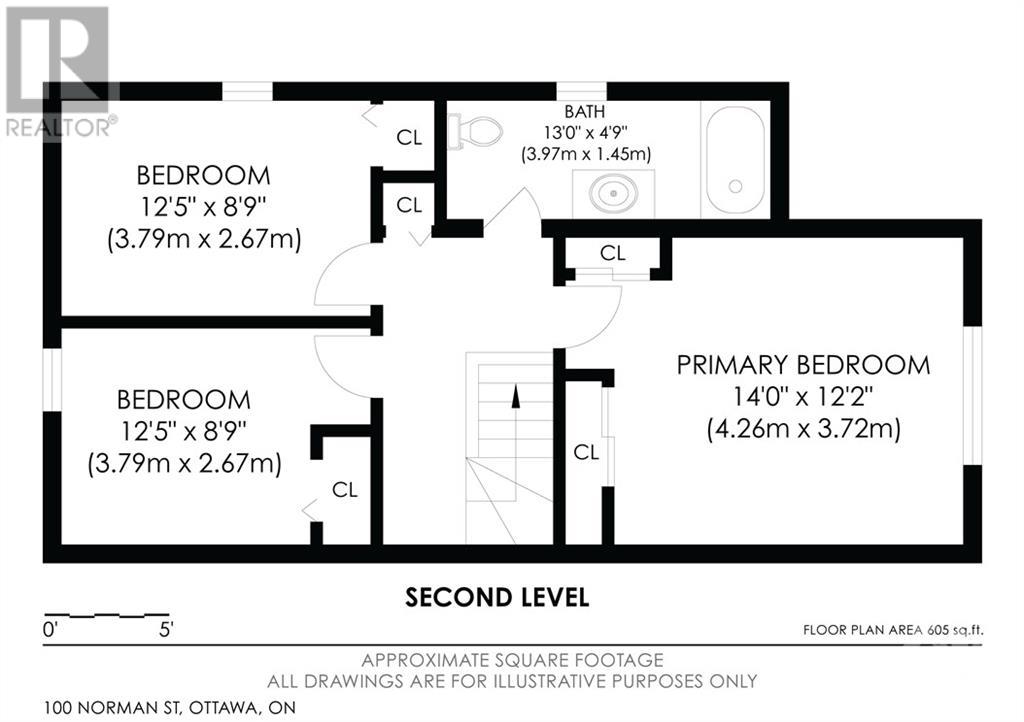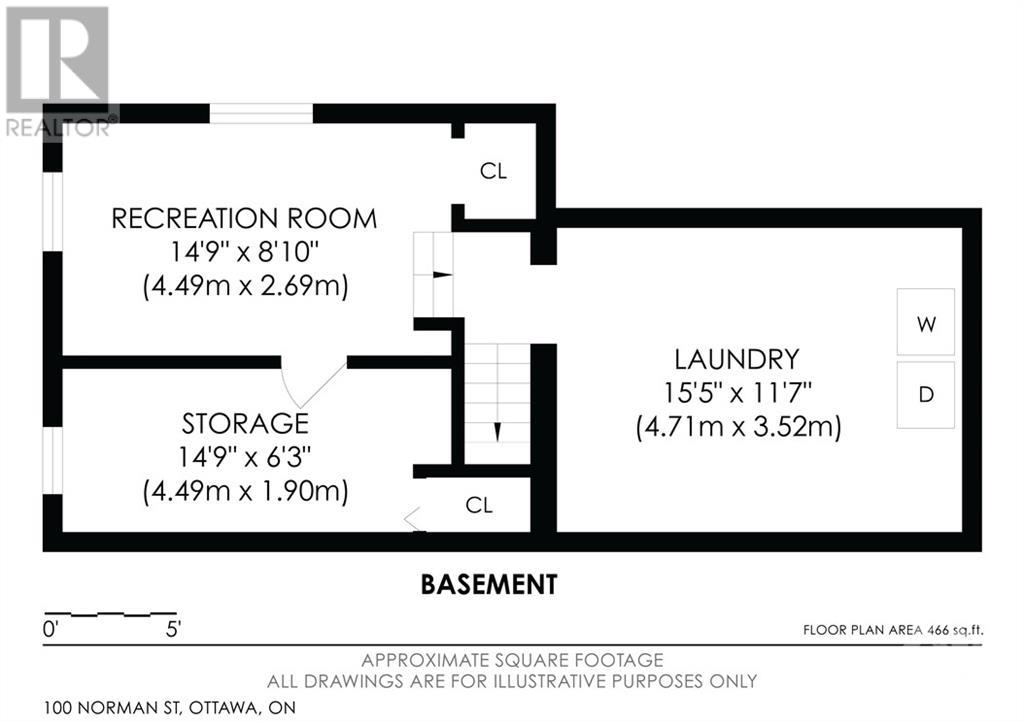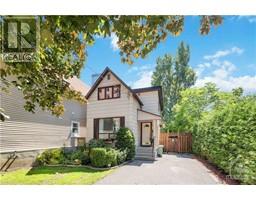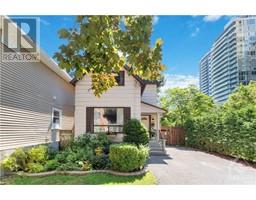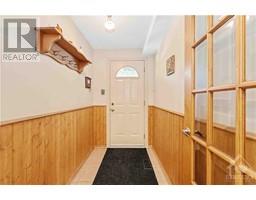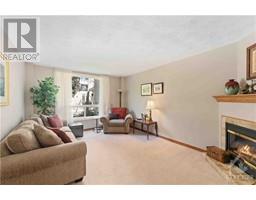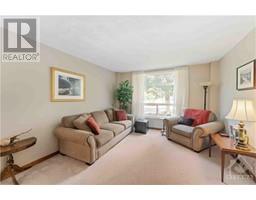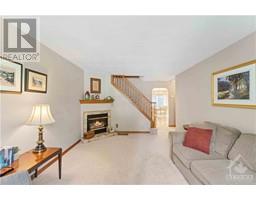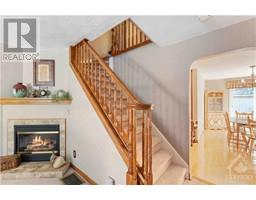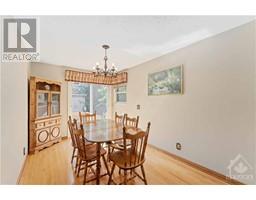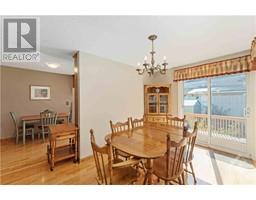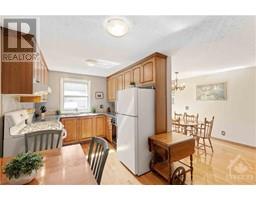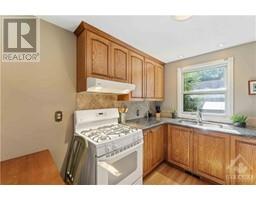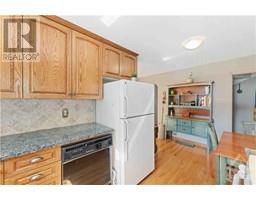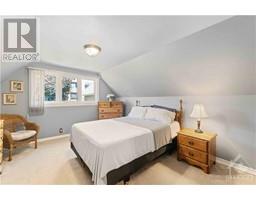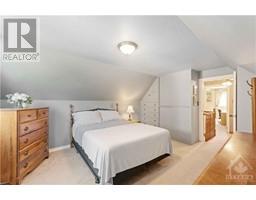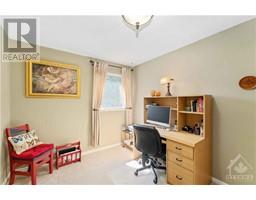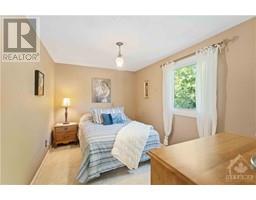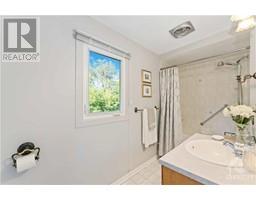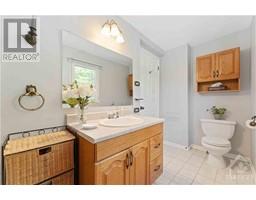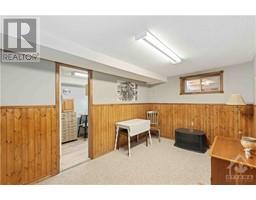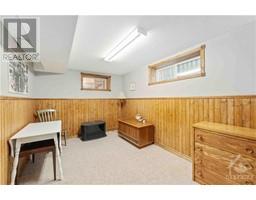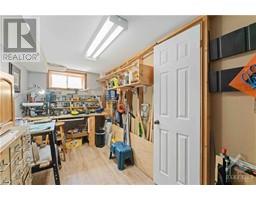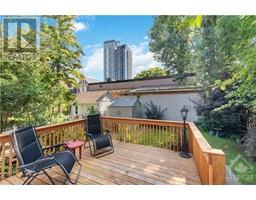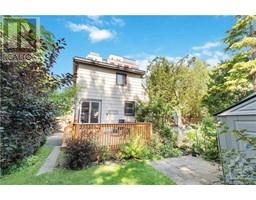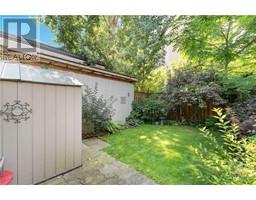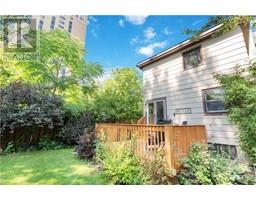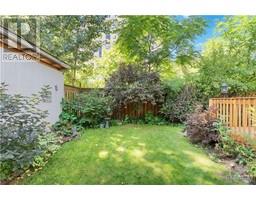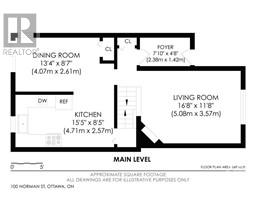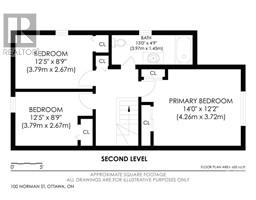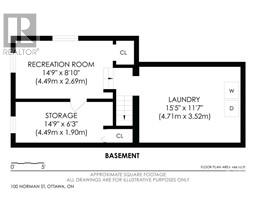3 Bedroom
1 Bathroom
Fireplace
Central Air Conditioning
Forced Air
$739,000
This is the one! Welcome to 100 Norman Street. This charming home, on a dead-end street, in an unbeatable location, in the sought-after neighborhood of Little Italy. Located steps from Preston Street's vibrant amenities and Dow's Lake, you will experience the best of urban living. Situated next to the Trillium Pathway, it's ideal for both cycling or walking. The main floor features a well-appointed kitchen, cozy living room with a large window and gas fireplace, and a separate dining area. Up to the second level, you’ll find three spacious bedrooms and an updated bathroom. The finished basement includes a den area and workshop. The generous-sized backyard offers a shed for ample outdoor storage space. Meticulously maintained by longtime owners, this home is a rare find. Book your showing today! (id:35885)
Property Details
|
MLS® Number
|
1408590 |
|
Property Type
|
Single Family |
|
Neigbourhood
|
West Centre Town |
|
Amenities Near By
|
Public Transit, Recreation Nearby, Shopping |
|
Parking Space Total
|
2 |
Building
|
Bathroom Total
|
1 |
|
Bedrooms Above Ground
|
3 |
|
Bedrooms Total
|
3 |
|
Appliances
|
Refrigerator, Dishwasher, Dryer, Hood Fan, Stove, Washer |
|
Basement Development
|
Finished |
|
Basement Type
|
Full (finished) |
|
Constructed Date
|
1920 |
|
Construction Style Attachment
|
Detached |
|
Cooling Type
|
Central Air Conditioning |
|
Exterior Finish
|
Siding |
|
Fireplace Present
|
Yes |
|
Fireplace Total
|
1 |
|
Flooring Type
|
Wall-to-wall Carpet, Linoleum |
|
Foundation Type
|
Poured Concrete |
|
Heating Fuel
|
Natural Gas |
|
Heating Type
|
Forced Air |
|
Stories Total
|
2 |
|
Type
|
House |
|
Utility Water
|
Municipal Water |
Parking
Land
|
Acreage
|
No |
|
Land Amenities
|
Public Transit, Recreation Nearby, Shopping |
|
Sewer
|
Municipal Sewage System |
|
Size Depth
|
99 Ft ,11 In |
|
Size Frontage
|
19 Ft ,1 In |
|
Size Irregular
|
19.08 Ft X 99.88 Ft |
|
Size Total Text
|
19.08 Ft X 99.88 Ft |
|
Zoning Description
|
Residential |
Rooms
| Level |
Type |
Length |
Width |
Dimensions |
|
Second Level |
Bedroom |
|
|
12'5" x 8'9" |
|
Second Level |
Bedroom |
|
|
12'5" x 8'9" |
|
Second Level |
Primary Bedroom |
|
|
14'0" x 12'2" |
|
Second Level |
Full Bathroom |
|
|
13'0" x 4'9" |
|
Basement |
Recreation Room |
|
|
14'9" x 8'10" |
|
Basement |
Storage |
|
|
14'9" x 6'3" |
|
Basement |
Laundry Room |
|
|
15'5" x 11'7" |
|
Main Level |
Dining Room |
|
|
13'4" x 8'7" |
|
Main Level |
Kitchen |
|
|
15'5" x 8'5" |
|
Main Level |
Foyer |
|
|
7'10" x 4'8" |
|
Main Level |
Living Room |
|
|
16'8" x 11'8" |
https://www.realtor.ca/real-estate/27329206/100-norman-street-ottawa-west-centre-town

