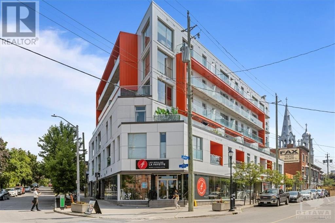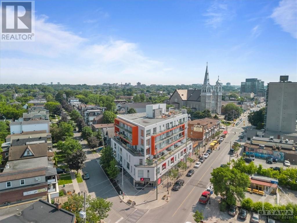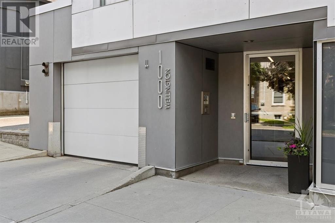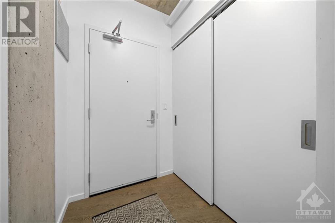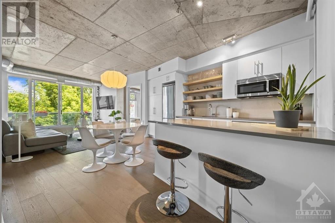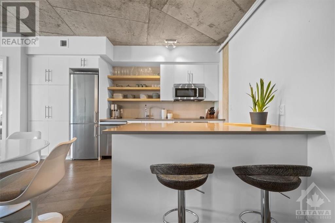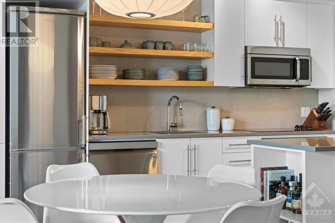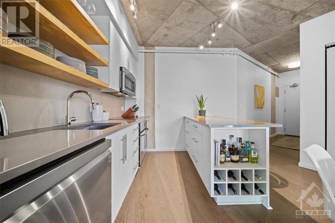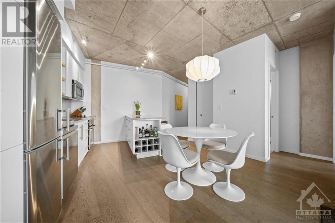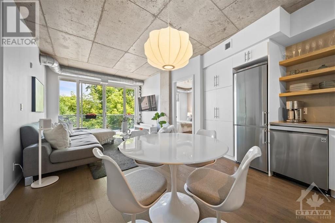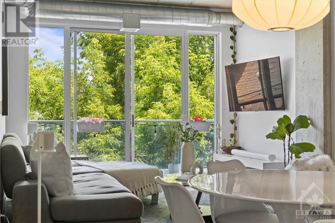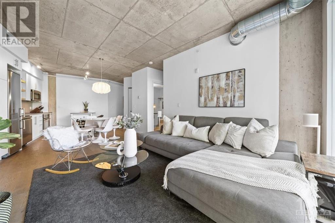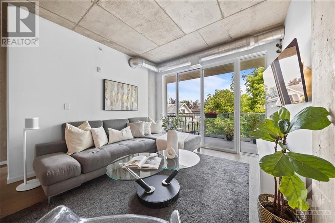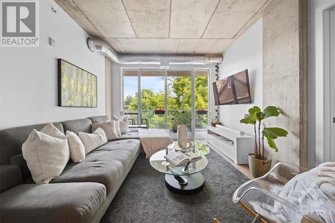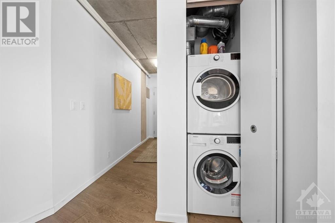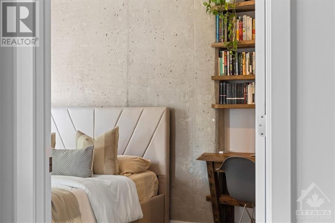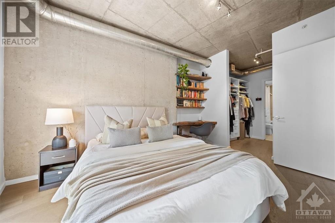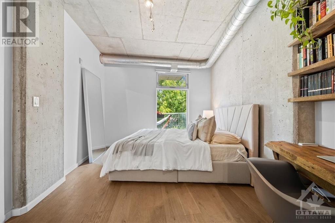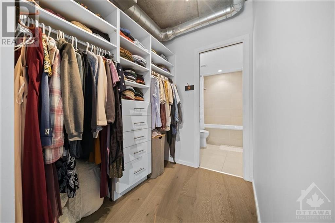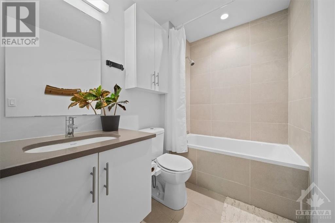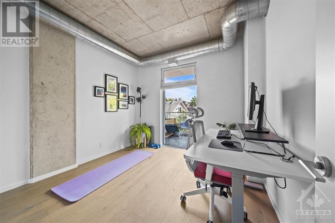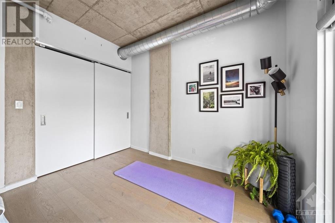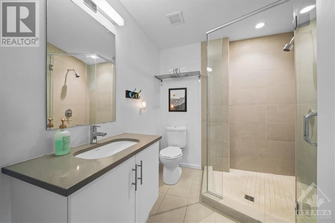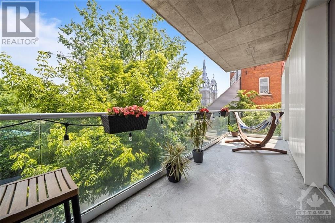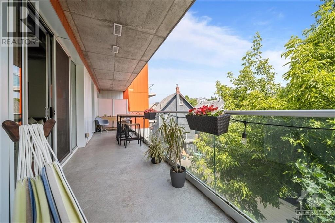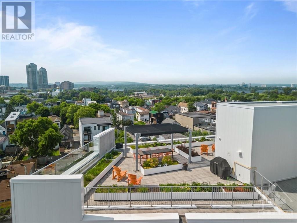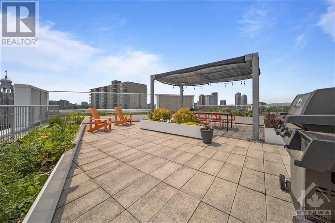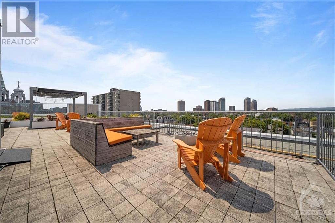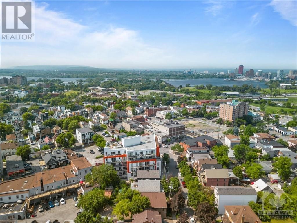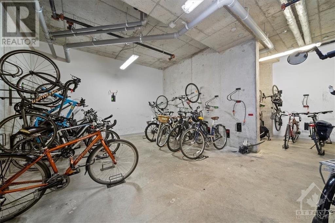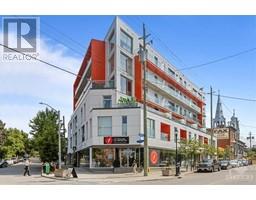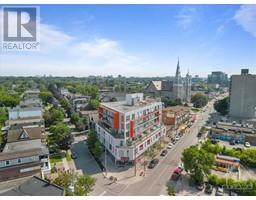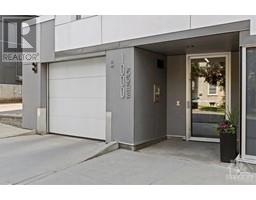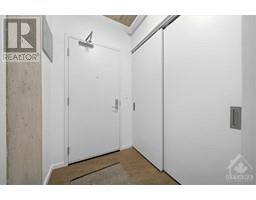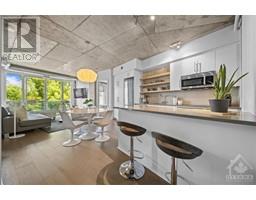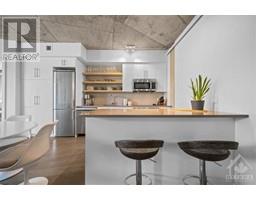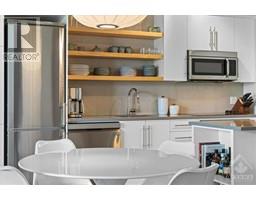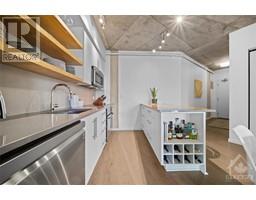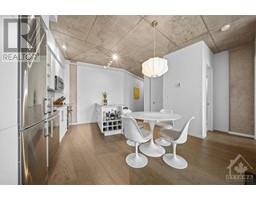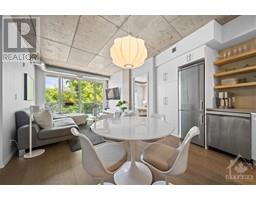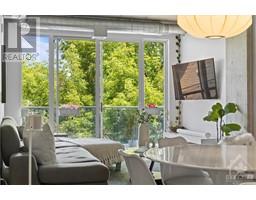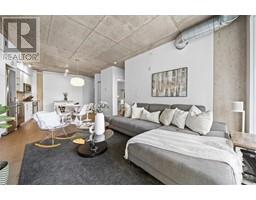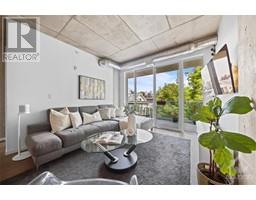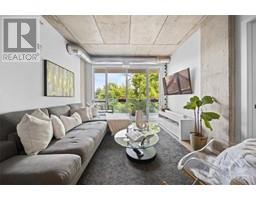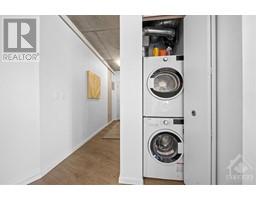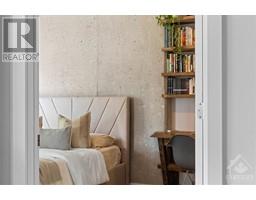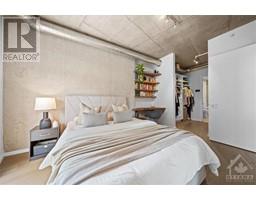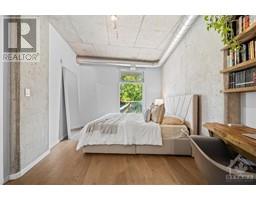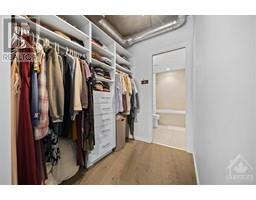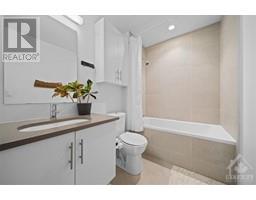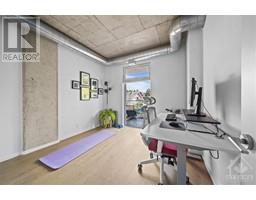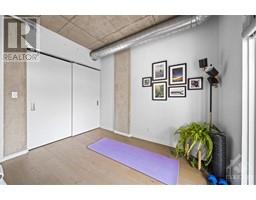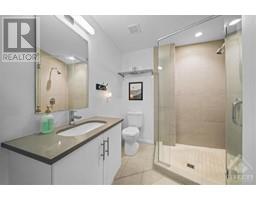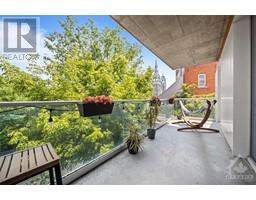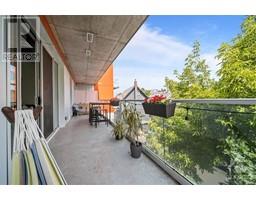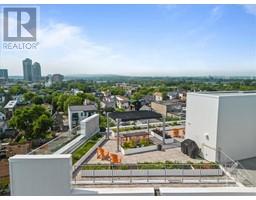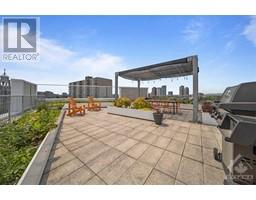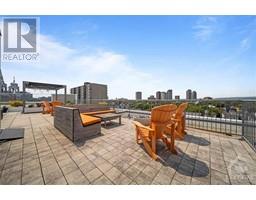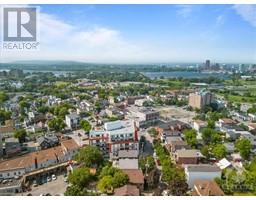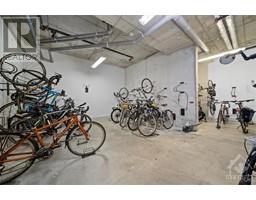1000 Wellington Street Unit#302 Ottawa, Ontario K1Y 2X9
$674,900Maintenance, Property Management, Caretaker, Heat, Water, Other, See Remarks, Condominium Amenities, Reserve Fund Contributions
$859.20 Monthly
Maintenance, Property Management, Caretaker, Heat, Water, Other, See Remarks, Condominium Amenities, Reserve Fund Contributions
$859.20 MonthlyExperience eco-friendly, LEED-certified luxury and urban convenience in this exceptional Hintonburg condo at The Eddy! Welcome to unit 302, an elevated 2 Bed, 2 Bath unit with floor-to-ceiling windows + over 200sqft of naturally private outdoor living space. Experience sleek European-inspired kitchen design that offers incredible function, storage, & ambiance with the Philips Hue lighting system. Incredibly bright and private, the living space is the perfect escape. The Primary Bedroom ft. walk-in closet & 4 pc bath + personal touches like motorized blinds + work-from-home space. The second bed + full bath on the opposite wing is ideal for guests or secondary living/working spaces. The Eddy's amenities suit the Hintonburg lifestyle, featuring a rooftop patio w/ fire pit, BBQ, & panoramic views of Gatineau Hills & Ottawa River, + a secure bike & storage room and advanced mechanical parking. Steps to Hintonburg's finest eats, drinks & treats! 24hr Irrev on all offers. (id:35885)
Property Details
| MLS® Number | 1398607 |
| Property Type | Single Family |
| Neigbourhood | Hintonburg |
| Amenities Near By | Public Transit, Recreation Nearby, Shopping |
| Community Features | Adult Oriented, Pets Allowed |
| Features | Elevator, Balcony, Automatic Garage Door Opener |
| Parking Space Total | 1 |
| Structure | Patio(s) |
Building
| Bathroom Total | 2 |
| Bedrooms Above Ground | 2 |
| Bedrooms Total | 2 |
| Amenities | Storage - Locker, Laundry - In Suite |
| Appliances | Refrigerator, Dishwasher, Dryer, Microwave Range Hood Combo, Stove, Washer, Blinds |
| Basement Development | Unfinished |
| Basement Type | Full (unfinished) |
| Constructed Date | 2015 |
| Cooling Type | Central Air Conditioning |
| Exterior Finish | Brick, Siding, Stucco |
| Flooring Type | Hardwood, Ceramic |
| Foundation Type | Poured Concrete |
| Heating Fuel | Geo Thermal |
| Heating Type | Heat Pump |
| Stories Total | 1 |
| Type | Apartment |
| Utility Water | Municipal Water |
Parking
| Underground |
Land
| Acreage | No |
| Land Amenities | Public Transit, Recreation Nearby, Shopping |
| Sewer | Municipal Sewage System |
| Zoning Description | Residential |
Rooms
| Level | Type | Length | Width | Dimensions |
|---|---|---|---|---|
| Main Level | Foyer | 12'0" x 3'8" | ||
| Main Level | Kitchen | 11'6" x 8'6" | ||
| Main Level | Living Room/dining Room | 21'0" x 11'4" | ||
| Main Level | Primary Bedroom | 12'6" x 10'3" | ||
| Main Level | Other | 6'9" x 6'3" | ||
| Main Level | 4pc Ensuite Bath | 7'11" x 6'3" | ||
| Main Level | Bedroom | 10'7" x 10'6" | ||
| Main Level | 3pc Bathroom | 9'9" x 5'9" | ||
| Main Level | Laundry Room | Measurements not available | ||
| Main Level | Porch | 32'7" x 6'6" | ||
| Main Level | Other | 32'7" x 6'6" |
https://www.realtor.ca/real-estate/27069019/1000-wellington-street-unit302-ottawa-hintonburg
Interested?
Contact us for more information

