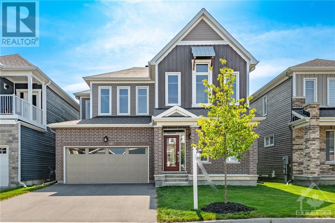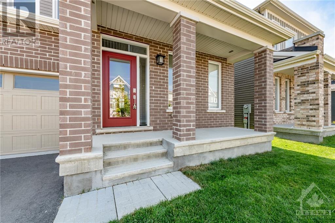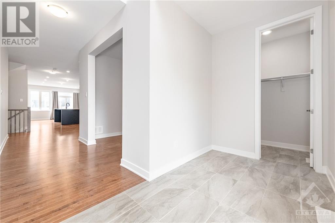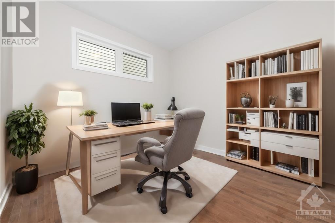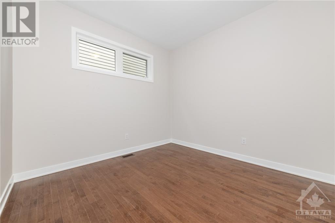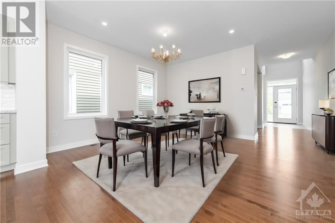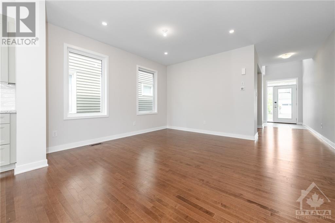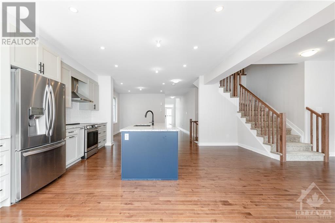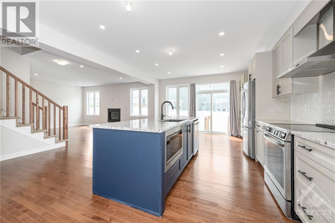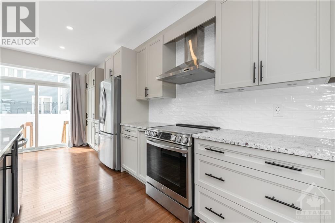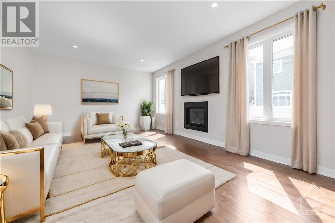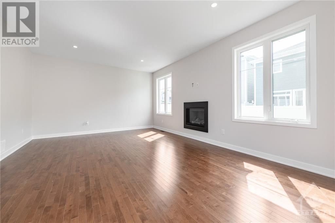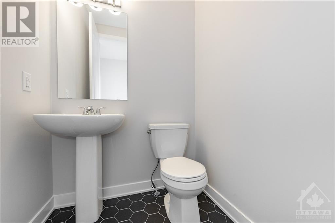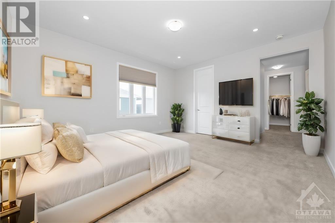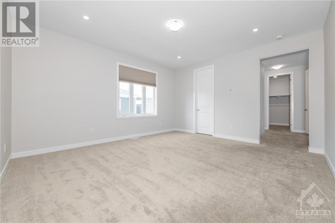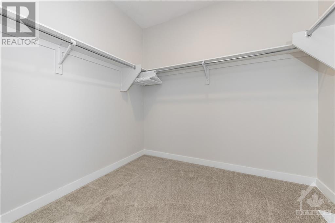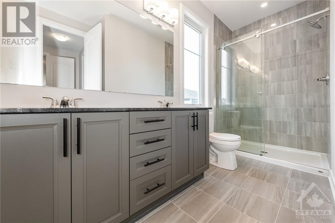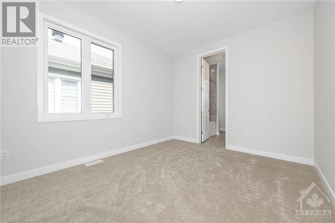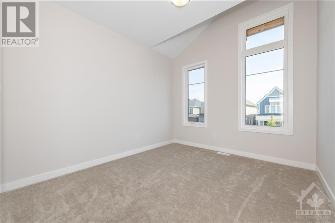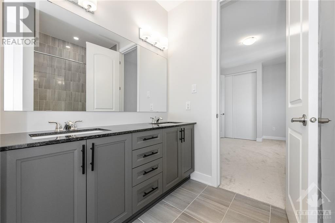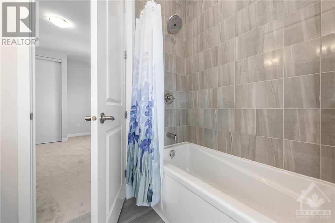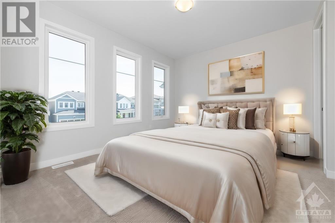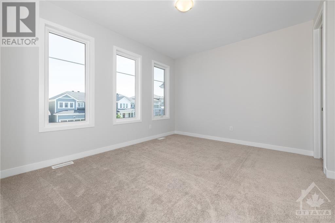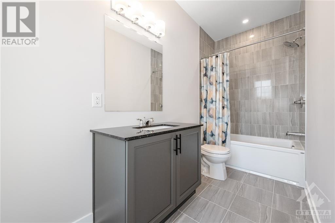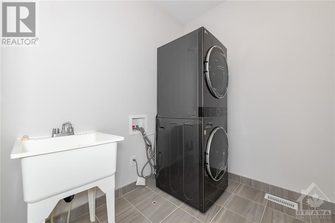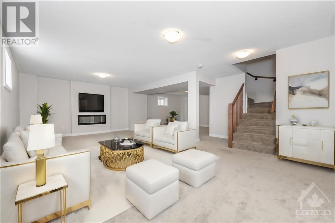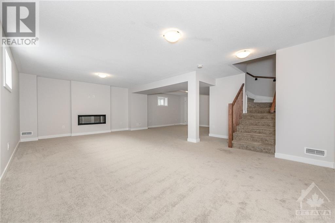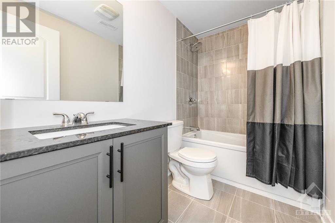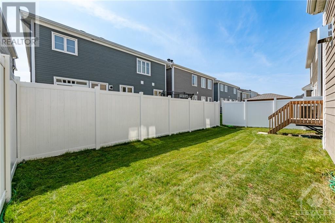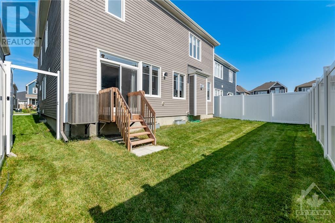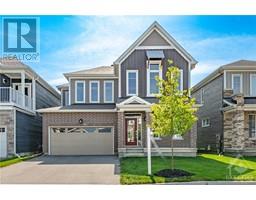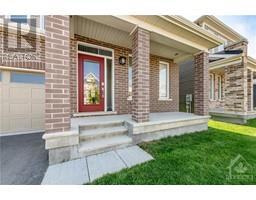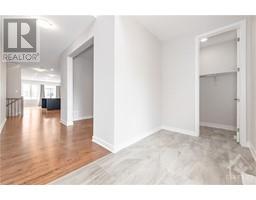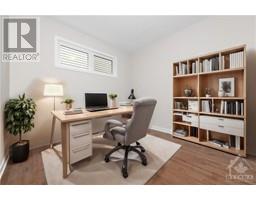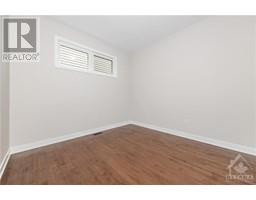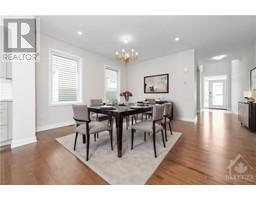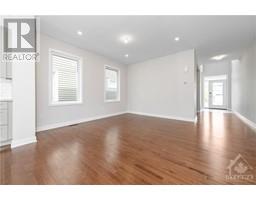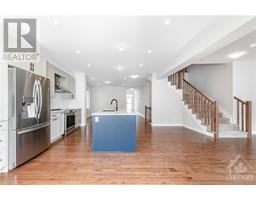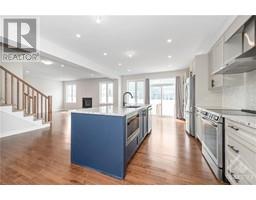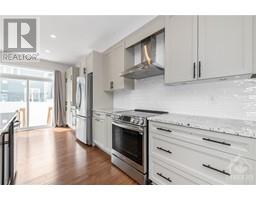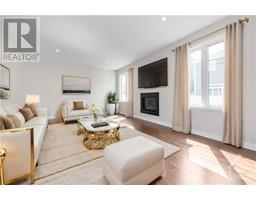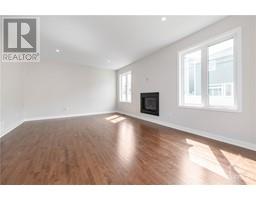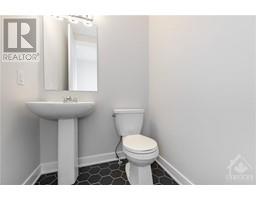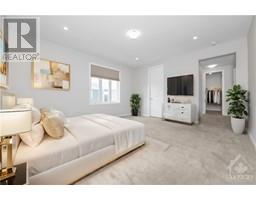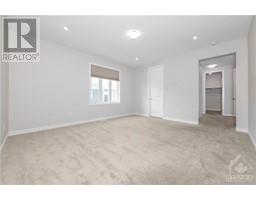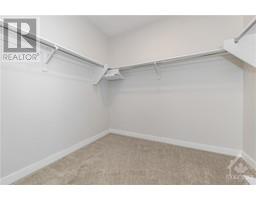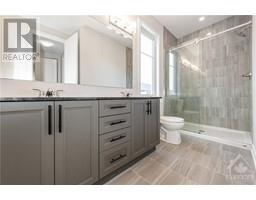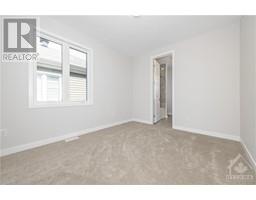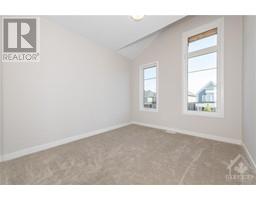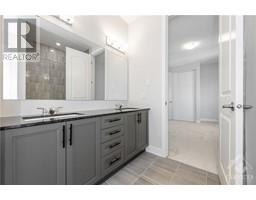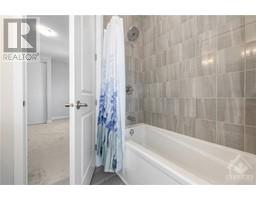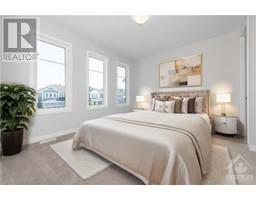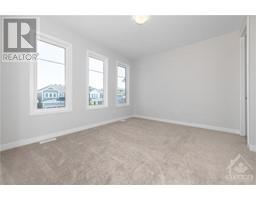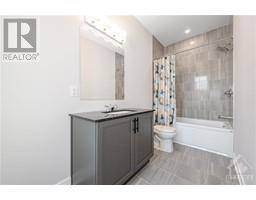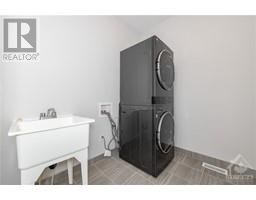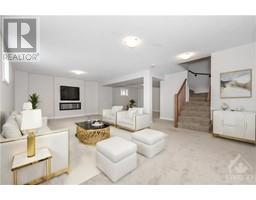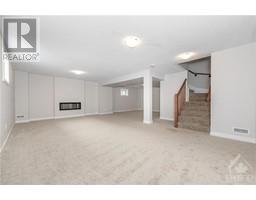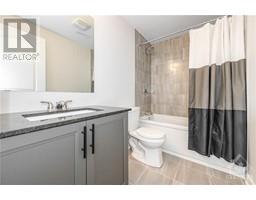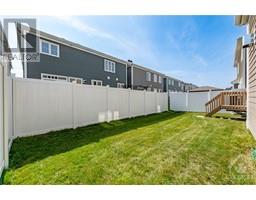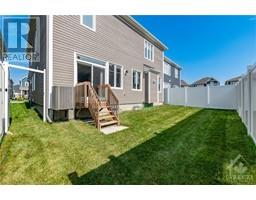4 Bedroom
5 Bathroom
Fireplace
Central Air Conditioning
Forced Air
$897,000
3,650 SQFT of Living Space and Over 100k in upgrades! Welcome to this 4 bed, 5 bath, STUNNING home in the popular community of Fox Run, Richmond. A highlight is the openness & simplicity, but luxurious feel, of the design. Be greeted on the main floor by a sunny foyer, customizable den, walk-in closet, & huge dining space. The upgraded Chef's Kitchen is a DREAM with brand new LG appliances, 2-tone cabinets, huge kitchen island with built-in microwave and a pull-out garbage. The family room, complete with a gas fireplace, provides access to the fully fenced yard. The second floor features the master retreat, complete with an ensuite and 2 walk-ins. There are two more bathrooms, one being an upgraded Jack-and-Jill style, connecting 2 beds. Enjoy the 2nd floor laundry room, with a sink. The lower level includes an electric fireplace, a den, full bathroom, and a second set of washer/dryer. This house has a great framework & is waiting for the next owners to bring their own style and taste! (id:35885)
Property Details
|
MLS® Number
|
1408994 |
|
Property Type
|
Single Family |
|
Neigbourhood
|
Fox Run |
|
Amenities Near By
|
Shopping |
|
Community Features
|
Family Oriented |
|
Features
|
Automatic Garage Door Opener |
|
Parking Space Total
|
4 |
Building
|
Bathroom Total
|
5 |
|
Bedrooms Above Ground
|
4 |
|
Bedrooms Total
|
4 |
|
Appliances
|
Refrigerator, Dishwasher, Dryer, Hood Fan, Microwave, Stove, Washer |
|
Basement Development
|
Finished |
|
Basement Type
|
Full (finished) |
|
Constructed Date
|
2021 |
|
Construction Style Attachment
|
Detached |
|
Cooling Type
|
Central Air Conditioning |
|
Exterior Finish
|
Brick, Wood Siding |
|
Fireplace Present
|
Yes |
|
Fireplace Total
|
2 |
|
Fixture
|
Drapes/window Coverings |
|
Flooring Type
|
Wall-to-wall Carpet, Hardwood, Ceramic |
|
Foundation Type
|
Poured Concrete |
|
Half Bath Total
|
1 |
|
Heating Fuel
|
Natural Gas |
|
Heating Type
|
Forced Air |
|
Stories Total
|
2 |
|
Type
|
House |
|
Utility Water
|
Municipal Water |
Parking
|
Attached Garage
|
|
|
Inside Entry
|
|
Land
|
Acreage
|
No |
|
Fence Type
|
Fenced Yard |
|
Land Amenities
|
Shopping |
|
Sewer
|
Municipal Sewage System |
|
Size Depth
|
88 Ft ,7 In |
|
Size Frontage
|
42 Ft |
|
Size Irregular
|
41.99 Ft X 88.58 Ft |
|
Size Total Text
|
41.99 Ft X 88.58 Ft |
|
Zoning Description
|
Residential |
Rooms
| Level |
Type |
Length |
Width |
Dimensions |
|
Second Level |
Primary Bedroom |
|
|
15'9" x 13'10" |
|
Second Level |
4pc Ensuite Bath |
|
|
9'2" x 5'11" |
|
Second Level |
Other |
|
|
Measurements not available |
|
Second Level |
Other |
|
|
Measurements not available |
|
Second Level |
Bedroom |
|
|
14'1" x 10'3" |
|
Second Level |
Bedroom |
|
|
11'9" x 10'0" |
|
Second Level |
5pc Bathroom |
|
|
Measurements not available |
|
Second Level |
Bedroom |
|
|
13'6" x 11'2" |
|
Second Level |
4pc Ensuite Bath |
|
|
Measurements not available |
|
Second Level |
Laundry Room |
|
|
Measurements not available |
|
Lower Level |
Recreation Room |
|
|
15'0" x 13'7" |
|
Lower Level |
Family Room/fireplace |
|
|
23'3" x 13'3" |
|
Lower Level |
Utility Room |
|
|
20'8" x 14'8" |
|
Lower Level |
Laundry Room |
|
|
Measurements not available |
|
Lower Level |
Full Bathroom |
|
|
Measurements not available |
|
Lower Level |
Den |
|
|
8'1" x 7'9" |
|
Lower Level |
Storage |
|
|
Measurements not available |
|
Main Level |
Foyer |
|
|
10'10" x 5'11" |
|
Main Level |
Other |
|
|
Measurements not available |
|
Main Level |
Office |
|
|
10'1" x 9'9" |
|
Main Level |
Dining Room |
|
|
15'3" x 13'0" |
|
Main Level |
Kitchen |
|
|
18'9" x 13'9" |
|
Main Level |
Living Room/fireplace |
|
|
20'4" x 15'0" |
|
Main Level |
Partial Bathroom |
|
|
Measurements not available |
|
Main Level |
Other |
|
|
Measurements not available |
https://www.realtor.ca/real-estate/27351093/1011-keeper-heights-richmond-fox-run

