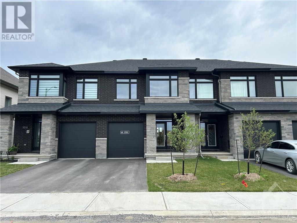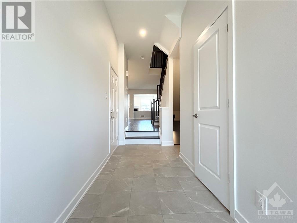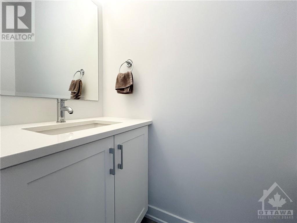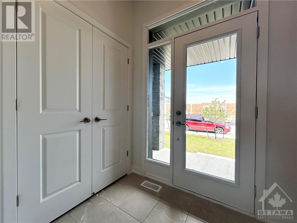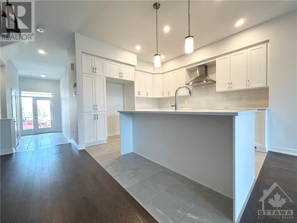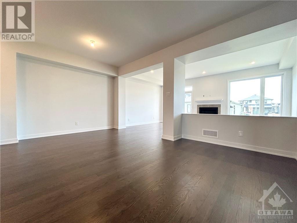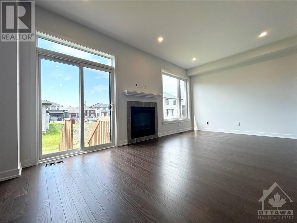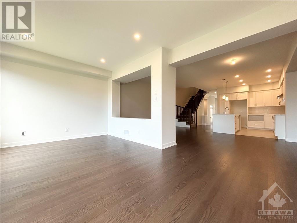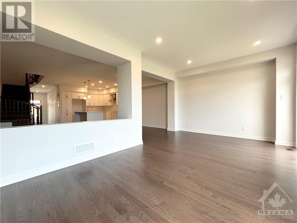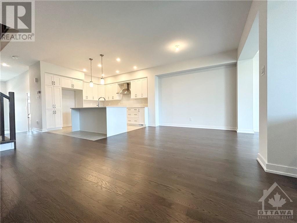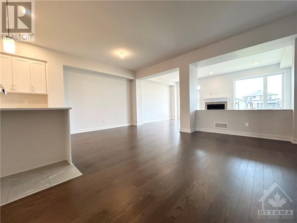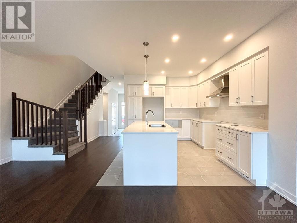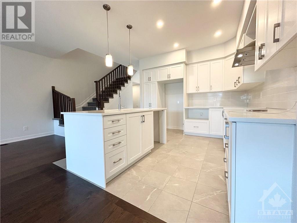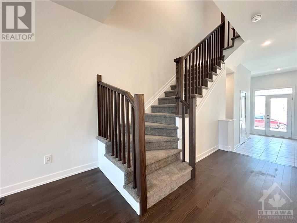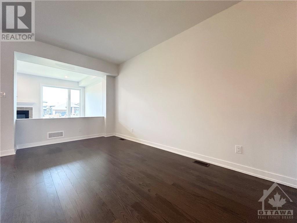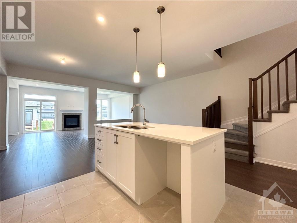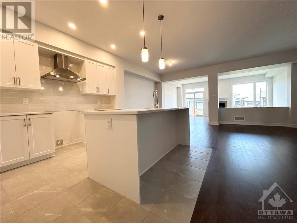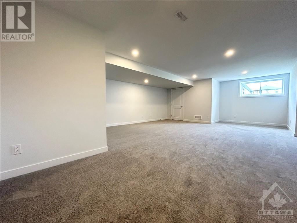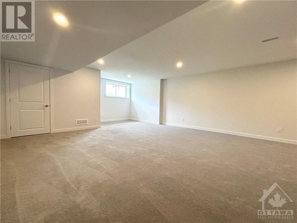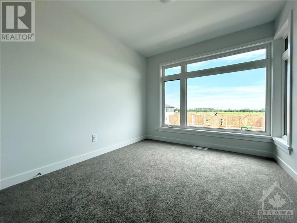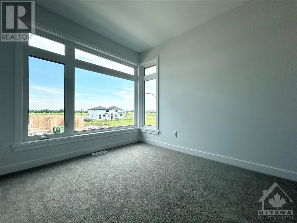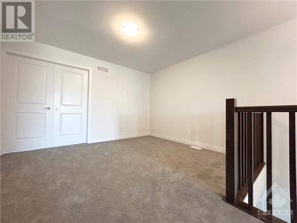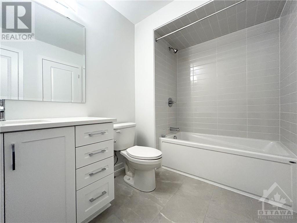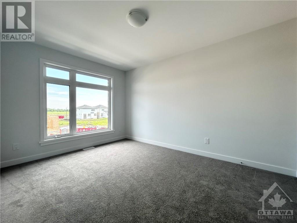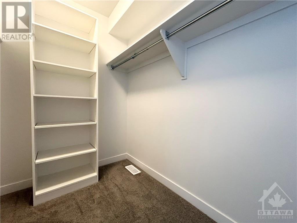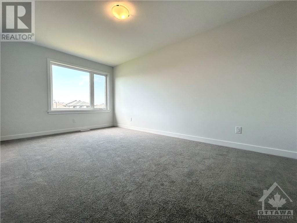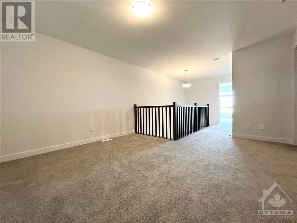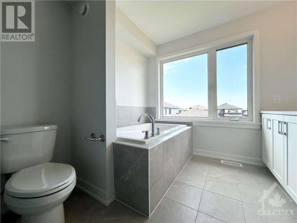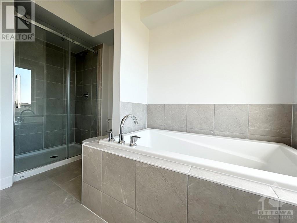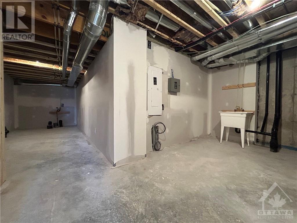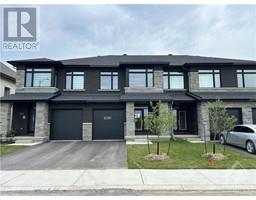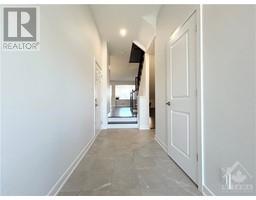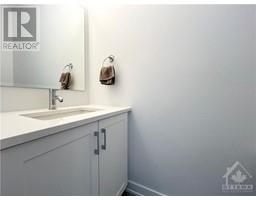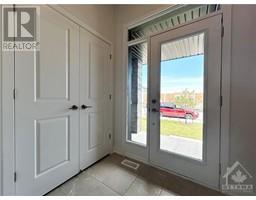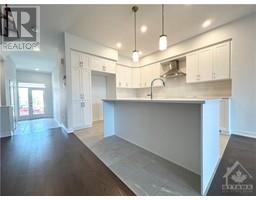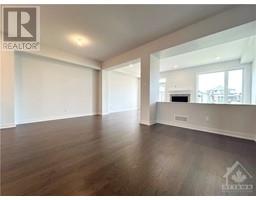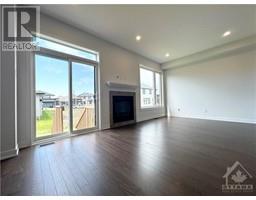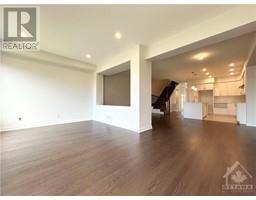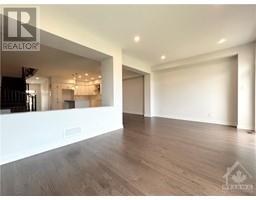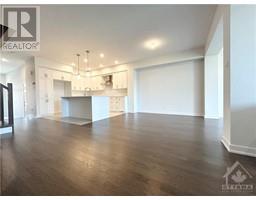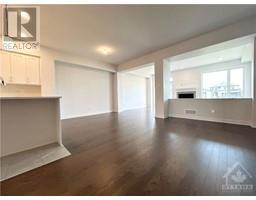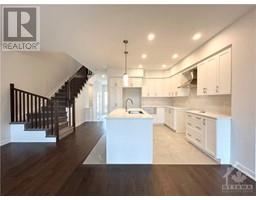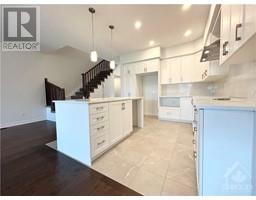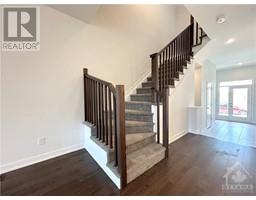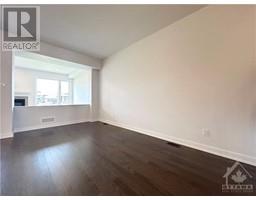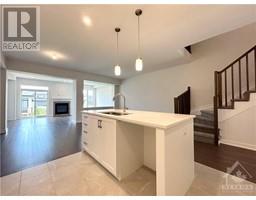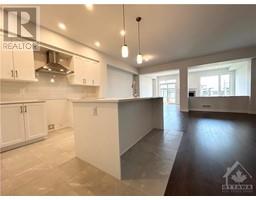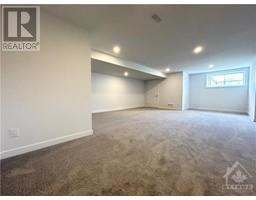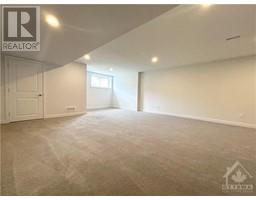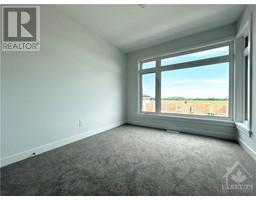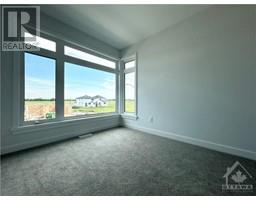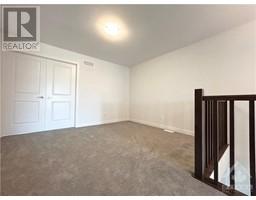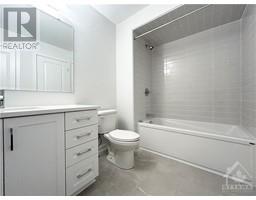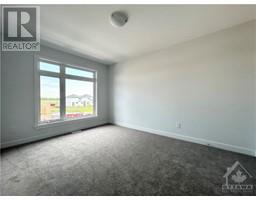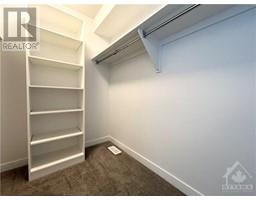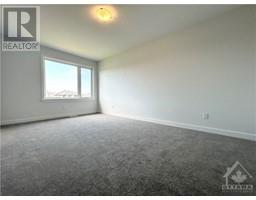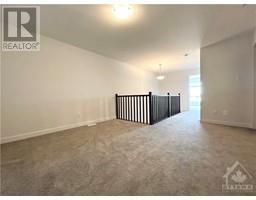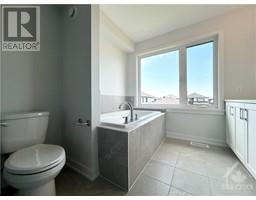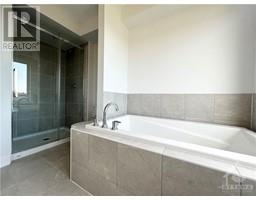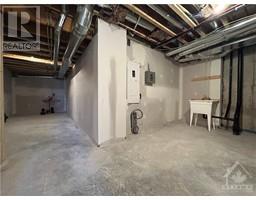3 Bedroom
3 Bathroom
Fireplace
Central Air Conditioning
Forced Air
$3,000 Monthly
Presenting a BRNAD NEW townhouse in the highly desirable Riverside South neighborhood, featuring 3 bedrooms plus+ Loft and 3 bathrooms. The Fairhaven, Richcraft's largest townhouse model, offers an impressive 2,539 square feet of living space. Upon entering, you'll find a welcoming foyer that leads to a spacious dining and living area. The main floor also boasts a sunlit, expansive great room with a gas fireplace, a large kitchen with gleaming quartz countertops, brand new appliances, a waterfall quartz center island, and ample dining space perfect for entertaining guests. The second level includes a spacious loft and a bright, large master bedroom with a 4-piece ensuite, complete with a glass shower and a modern soaker tub. Additionally, there are two generously sized bedrooms, a full bathroom, and a conveniently located laundry room on 2nd floor. The basement offers a great-sized area with a storage room and a bathroom rough-in, providing plenty of space for your needs. (id:35885)
Property Details
|
MLS® Number
|
1399608 |
|
Property Type
|
Single Family |
|
Neigbourhood
|
Riverside South |
|
Amenities Near By
|
Airport, Public Transit |
|
Parking Space Total
|
2 |
Building
|
Bathroom Total
|
3 |
|
Bedrooms Above Ground
|
3 |
|
Bedrooms Total
|
3 |
|
Amenities
|
Laundry - In Suite |
|
Appliances
|
Refrigerator, Dishwasher, Dryer, Stove, Washer |
|
Basement Development
|
Finished |
|
Basement Type
|
Full (finished) |
|
Constructed Date
|
2024 |
|
Cooling Type
|
Central Air Conditioning |
|
Exterior Finish
|
Brick, Siding |
|
Fireplace Present
|
Yes |
|
Fireplace Total
|
1 |
|
Flooring Type
|
Wall-to-wall Carpet, Hardwood, Tile |
|
Half Bath Total
|
1 |
|
Heating Fuel
|
Natural Gas |
|
Heating Type
|
Forced Air |
|
Stories Total
|
2 |
|
Type
|
Row / Townhouse |
|
Utility Water
|
Municipal Water |
Parking
Land
|
Acreage
|
No |
|
Land Amenities
|
Airport, Public Transit |
|
Sewer
|
Municipal Sewage System |
|
Size Irregular
|
* Ft X * Ft |
|
Size Total Text
|
* Ft X * Ft |
|
Zoning Description
|
Res |
Rooms
| Level |
Type |
Length |
Width |
Dimensions |
|
Second Level |
Primary Bedroom |
|
|
10'2" x 17'2" |
|
Second Level |
Loft |
|
|
12'8" x 11'0" |
|
Second Level |
Bedroom |
|
|
9'10" x 13'2" |
|
Second Level |
Bedroom |
|
|
9'2" x 10'0" |
|
Main Level |
Living Room |
|
|
10'0" x 16'8" |
|
Main Level |
Dining Room |
|
|
9'4" x 10'0" |
|
Main Level |
Kitchen |
|
|
10'8" x 12'0" |
|
Main Level |
Great Room |
|
|
19'4" x 12'0" |
https://www.realtor.ca/real-estate/27090691/1016-acoustic-way-ottawa-riverside-south

