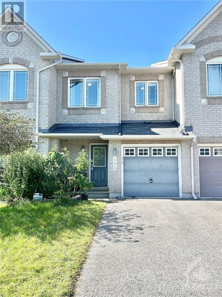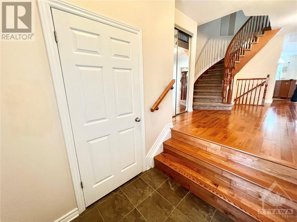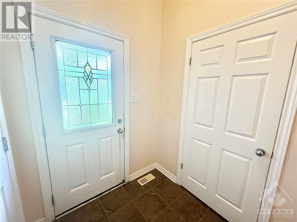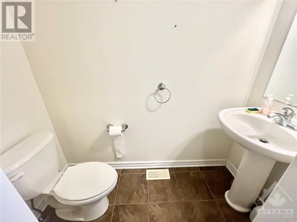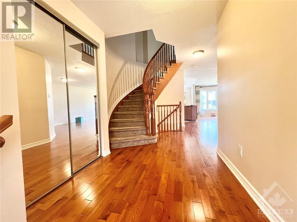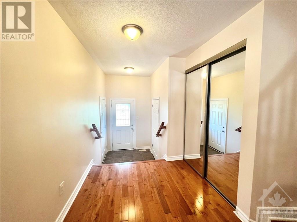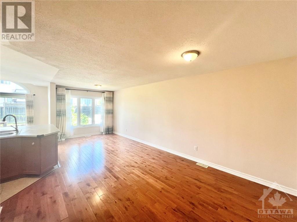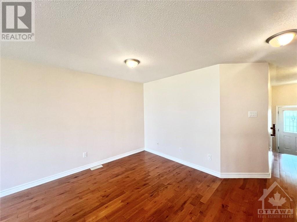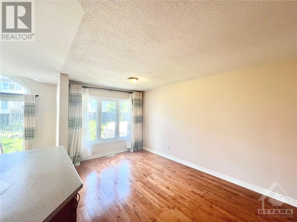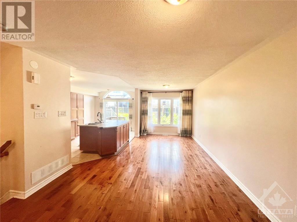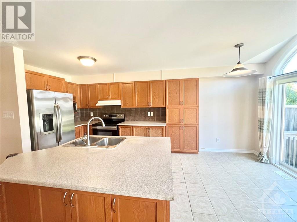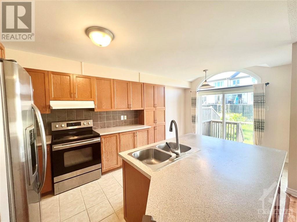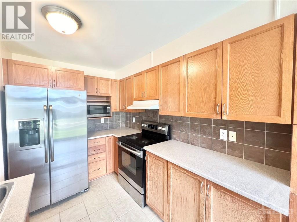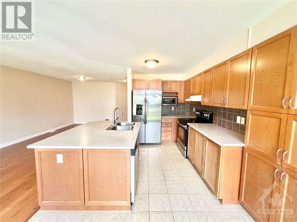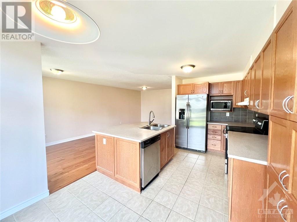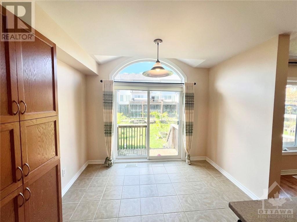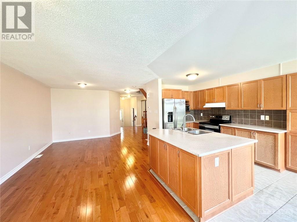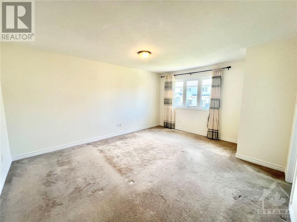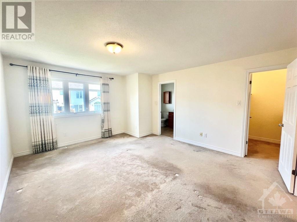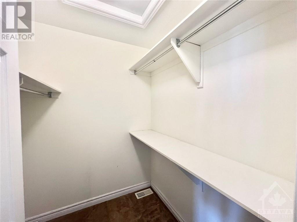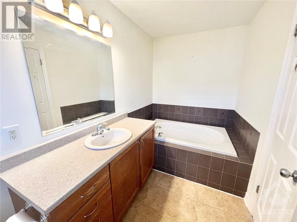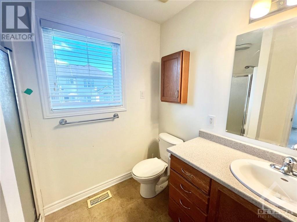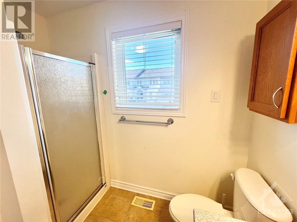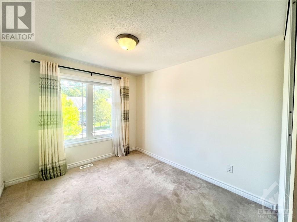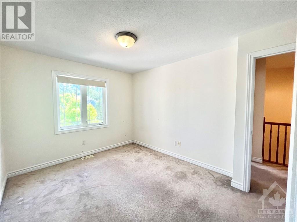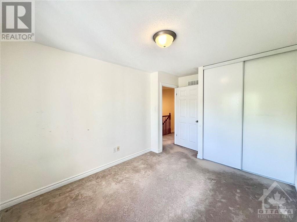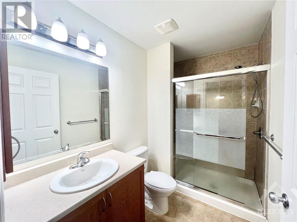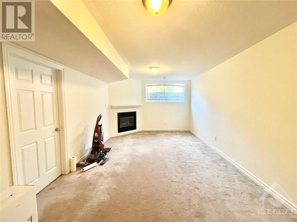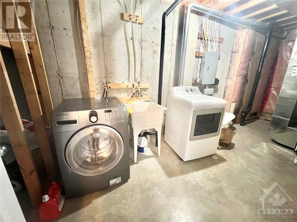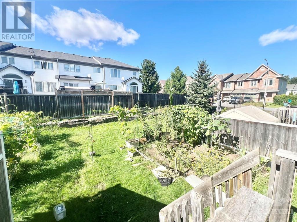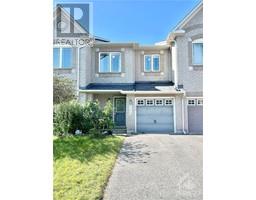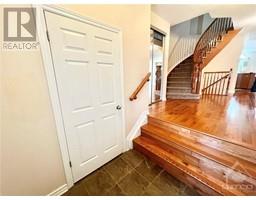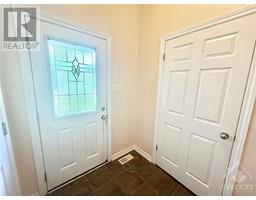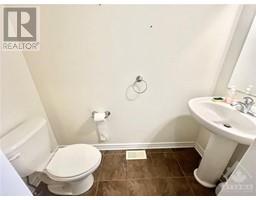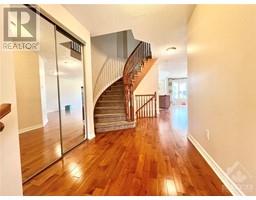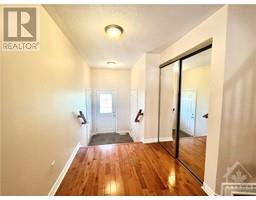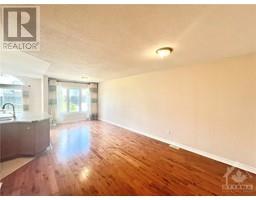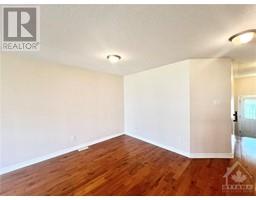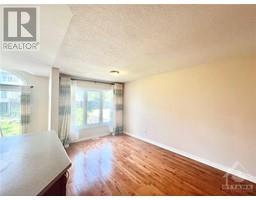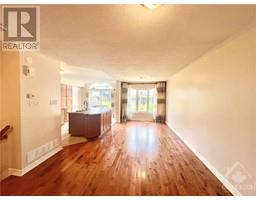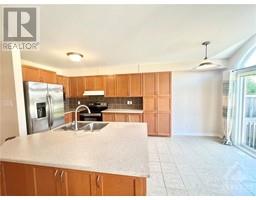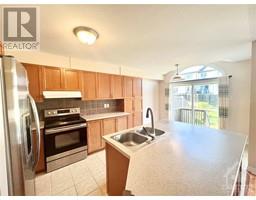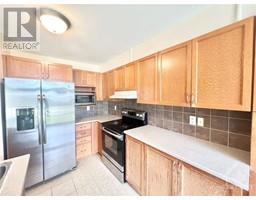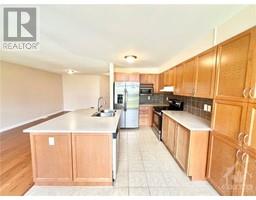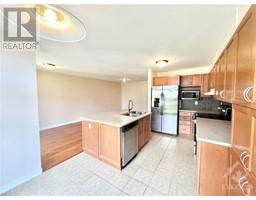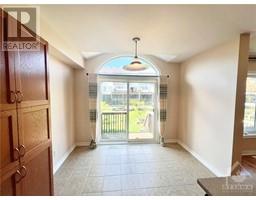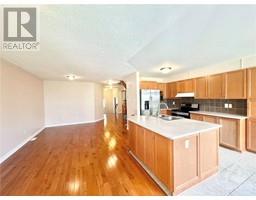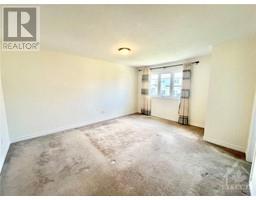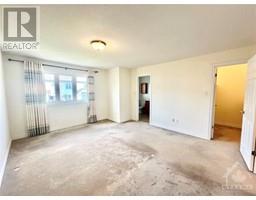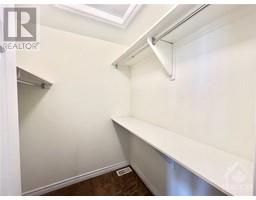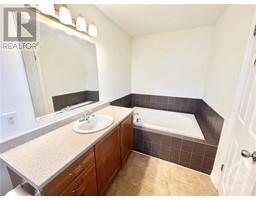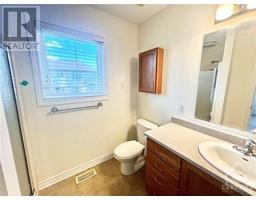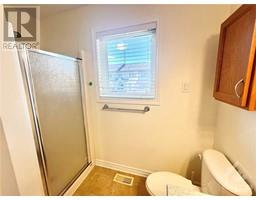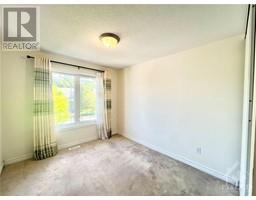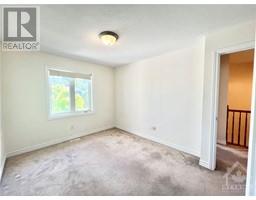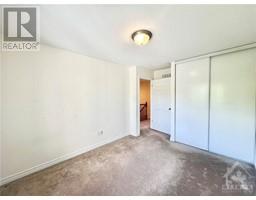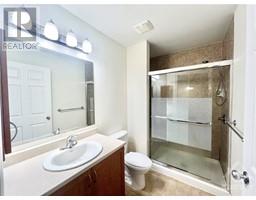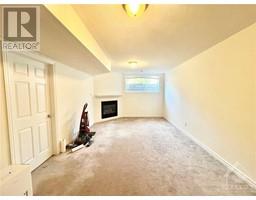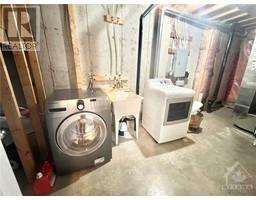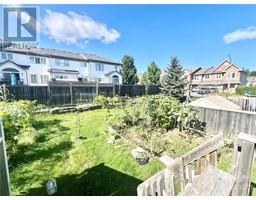3 Bedroom
3 Bathroom
Fireplace
Central Air Conditioning
Forced Air
$2,600 Monthly
Welcome to this charming 3-bedroom, 3-bathroom townhouse located in the vibrant Morgan’s Grant area. Featuring a spacious tiled foyer with direct access to the garage and a convenient powder room. Enjoy the open-concept design with elegant hardwood flooring throughout the main level. The bright kitchen is equipped with stainless steel appliances, a functional island, and large windows. Sliding patio doors open to a sun-filled backyard. The master bedroom is a retreat with a walk-in closet and a 4-piece ensuite that includes a soaker tub and separate shower. The fully finished lower level provides ample storage space. This townhouse is ideally situated near parks, shopping centers, recreational facilities, and the Kanata Tech Sector, making it a perfect move-in ready home. (id:35885)
Property Details
|
MLS® Number
|
1409748 |
|
Property Type
|
Single Family |
|
Neigbourhood
|
Morgans Grant |
|
Amenities Near By
|
Public Transit, Recreation Nearby, Shopping |
|
Community Features
|
Family Oriented |
|
Features
|
Automatic Garage Door Opener |
|
Parking Space Total
|
3 |
Building
|
Bathroom Total
|
3 |
|
Bedrooms Above Ground
|
3 |
|
Bedrooms Total
|
3 |
|
Amenities
|
Laundry - In Suite |
|
Appliances
|
Refrigerator, Dishwasher, Dryer, Hood Fan, Stove, Washer |
|
Basement Development
|
Finished |
|
Basement Type
|
Full (finished) |
|
Constructed Date
|
2010 |
|
Cooling Type
|
Central Air Conditioning |
|
Exterior Finish
|
Brick, Siding |
|
Fireplace Present
|
Yes |
|
Fireplace Total
|
1 |
|
Flooring Type
|
Wall-to-wall Carpet, Hardwood, Tile |
|
Half Bath Total
|
1 |
|
Heating Fuel
|
Natural Gas |
|
Heating Type
|
Forced Air |
|
Stories Total
|
2 |
|
Type
|
Row / Townhouse |
|
Utility Water
|
Municipal Water |
Parking
Land
|
Acreage
|
No |
|
Land Amenities
|
Public Transit, Recreation Nearby, Shopping |
|
Sewer
|
Municipal Sewage System |
|
Size Irregular
|
* Ft X * Ft |
|
Size Total Text
|
* Ft X * Ft |
|
Zoning Description
|
Residential |
Rooms
| Level |
Type |
Length |
Width |
Dimensions |
|
Second Level |
Primary Bedroom |
|
|
16'1" x 13'1" |
|
Second Level |
Bedroom |
|
|
8'11" x 12'2" |
|
Basement |
Recreation Room |
|
|
12'0" x 23'4" |
|
Main Level |
Living Room |
|
|
13'11" x 9'2" |
|
Main Level |
Dining Room |
|
|
9'5" x 9'0" |
|
Main Level |
Kitchen |
|
|
9'1" x 18'8" |
https://www.realtor.ca/real-estate/27353971/102-brady-avenue-ottawa-morgans-grant

