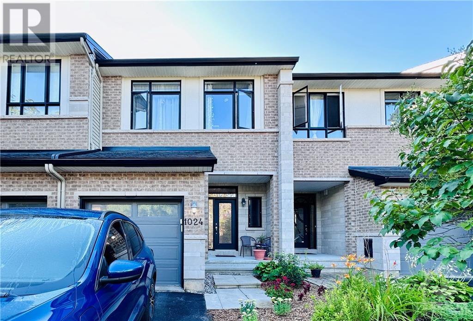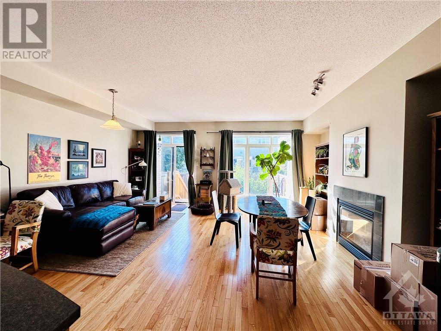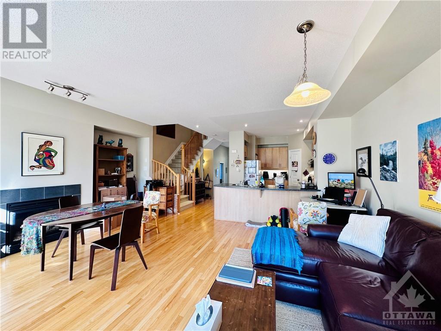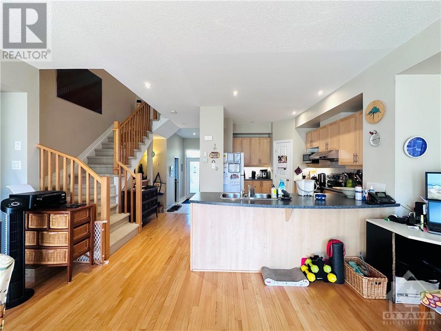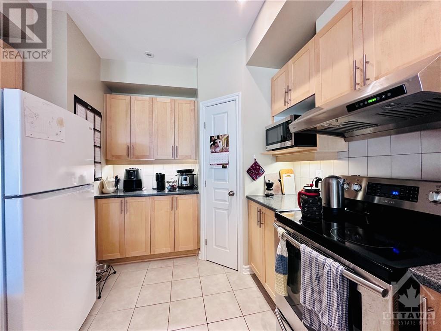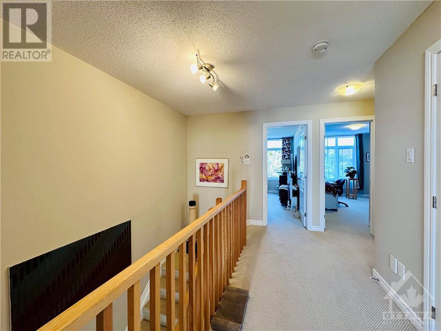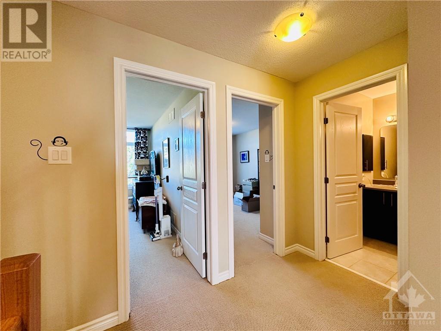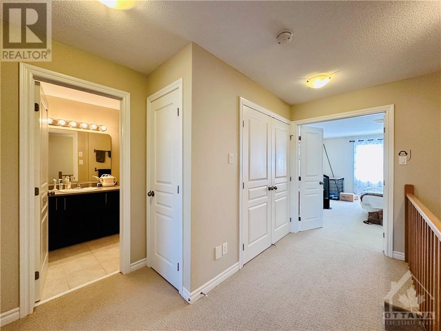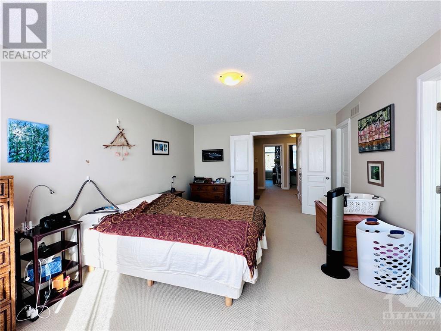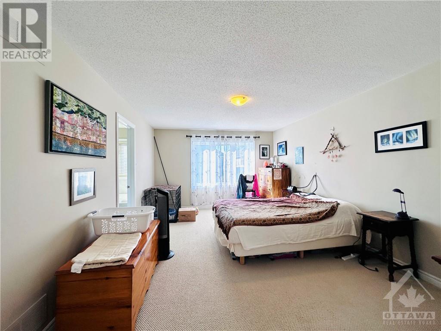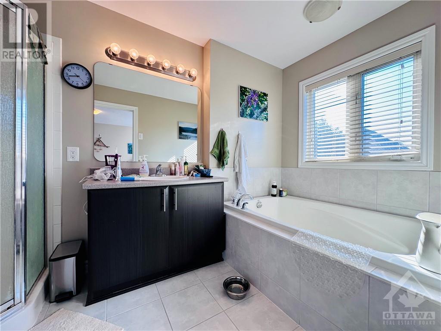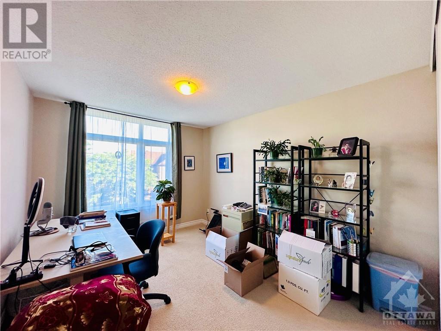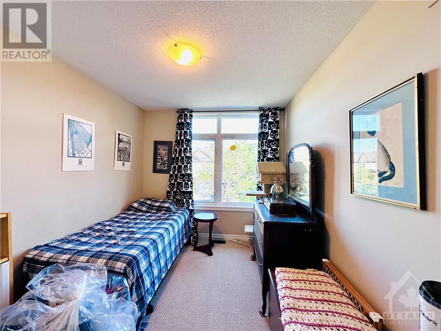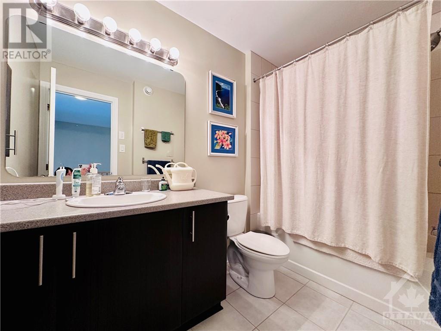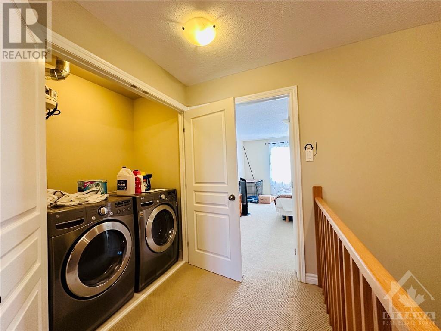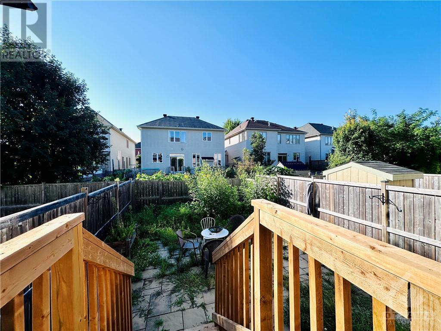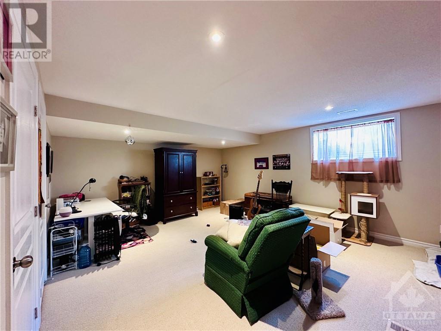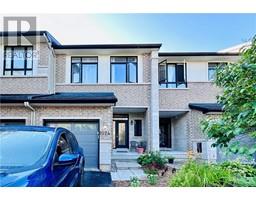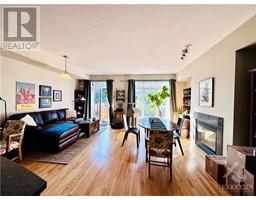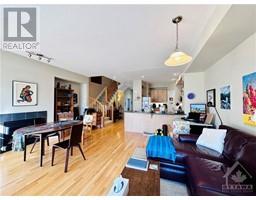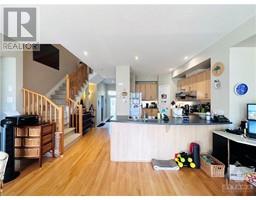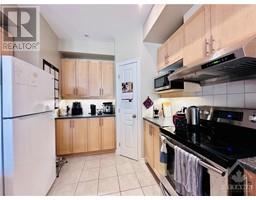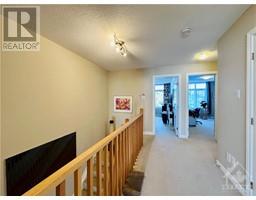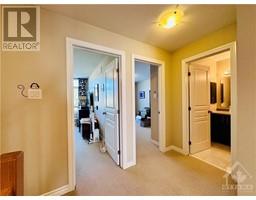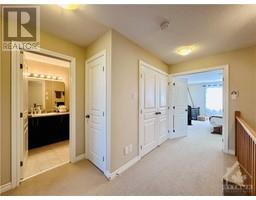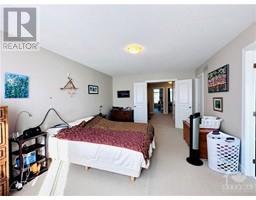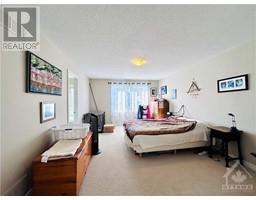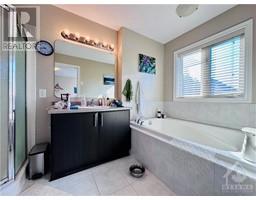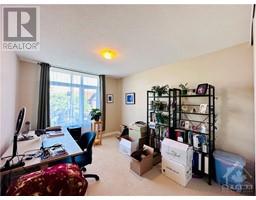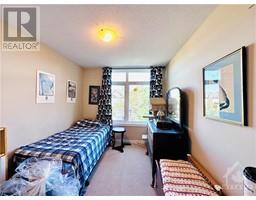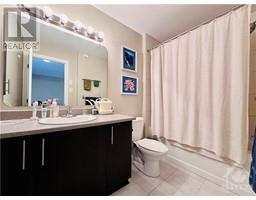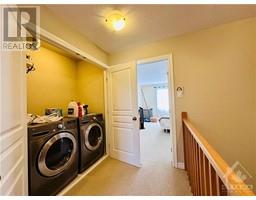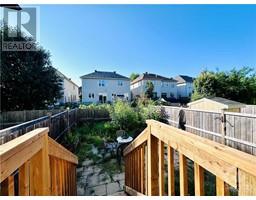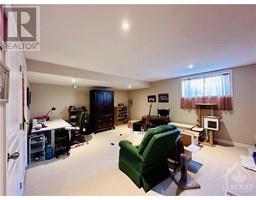3 Bedroom
3 Bathroom
Fireplace
Central Air Conditioning, Air Exchanger
Forced Air
$2,800 Monthly
Spacious middle -unit townhouse situated in the desirable Kanata Lakes neighborhood! Sunlit main floor with hardwood flooring showcases a flowing open layout encompassing the living, dining area, and kitchen furnished with stainless steel appliances and a handy pantry for all your storage needs. The primary bedroom is highlighted by a generously sized ensuite bathroom and a walk-in closet. On the second floor, there are two more bedrooms and a full bathroom. The basement, fully finished, incorporates a spacious recreation room and abundant storage. Close to high tech companies award winning schools, Kanata centrum shopping Center, public transport, parks and much more. (id:35885)
Property Details
|
MLS® Number
|
1405788 |
|
Property Type
|
Single Family |
|
Neigbourhood
|
Kanata Lakes |
|
Amenities Near By
|
Golf Nearby, Public Transit, Shopping |
|
Community Features
|
Family Oriented |
|
Features
|
Flat Site, Automatic Garage Door Opener |
|
Parking Space Total
|
3 |
Building
|
Bathroom Total
|
3 |
|
Bedrooms Above Ground
|
3 |
|
Bedrooms Total
|
3 |
|
Amenities
|
Laundry - In Suite |
|
Appliances
|
Refrigerator, Dishwasher, Dryer, Hood Fan, Microwave, Stove, Washer |
|
Basement Development
|
Finished |
|
Basement Type
|
Full (finished) |
|
Constructed Date
|
2010 |
|
Cooling Type
|
Central Air Conditioning, Air Exchanger |
|
Exterior Finish
|
Brick, Siding, Vinyl |
|
Fire Protection
|
Smoke Detectors |
|
Fireplace Present
|
Yes |
|
Fireplace Total
|
1 |
|
Flooring Type
|
Wall-to-wall Carpet, Tile |
|
Half Bath Total
|
1 |
|
Heating Fuel
|
Natural Gas |
|
Heating Type
|
Forced Air |
|
Stories Total
|
2 |
|
Type
|
Row / Townhouse |
|
Utility Water
|
Municipal Water |
Parking
|
Attached Garage
|
|
|
Inside Entry
|
|
Land
|
Access Type
|
Highway Access |
|
Acreage
|
No |
|
Fence Type
|
Fenced Yard |
|
Land Amenities
|
Golf Nearby, Public Transit, Shopping |
|
Sewer
|
Municipal Sewage System |
|
Size Depth
|
101 Ft ,4 In |
|
Size Frontage
|
20 Ft |
|
Size Irregular
|
20.01 Ft X 101.31 Ft |
|
Size Total Text
|
20.01 Ft X 101.31 Ft |
|
Zoning Description
|
Res |
Rooms
| Level |
Type |
Length |
Width |
Dimensions |
|
Second Level |
Primary Bedroom |
|
|
17'0" x 12'2" |
|
Second Level |
4pc Ensuite Bath |
|
|
10'10" x 6'6" |
|
Second Level |
Other |
|
|
6'11" x 6'6" |
|
Second Level |
Bedroom |
|
|
12'6" x 10'0" |
|
Second Level |
Bedroom |
|
|
13'7" x 8'7" |
|
Second Level |
Full Bathroom |
|
|
9'6" x 5'6" |
|
Second Level |
Laundry Room |
|
|
5'5" x 3'0" |
|
Lower Level |
Recreation Room |
|
|
18'2" x 14'10" |
|
Main Level |
Living Room/dining Room |
|
|
19'0" x 17'2" |
|
Main Level |
Kitchen |
|
|
13'4" x 10'2" |
|
Main Level |
Foyer |
|
|
12'0" x 5'0" |
|
Main Level |
Partial Bathroom |
|
|
8'0" x 2'11" |
Utilities
https://www.realtor.ca/real-estate/27276557/1024-ottenbrite-crescent-ottawa-kanata-lakes

