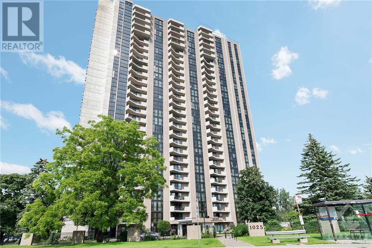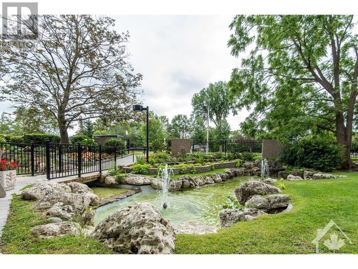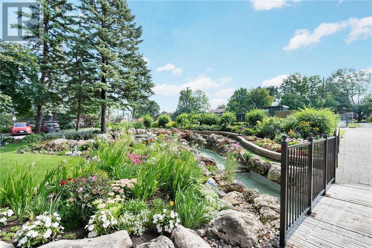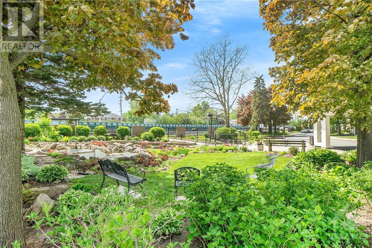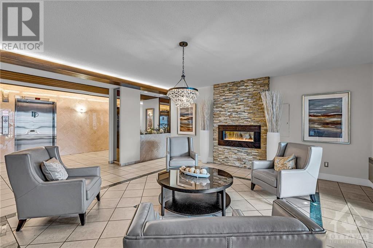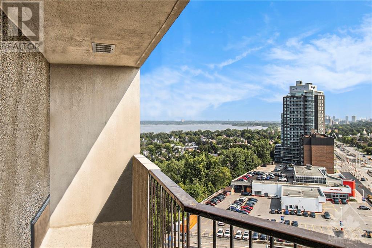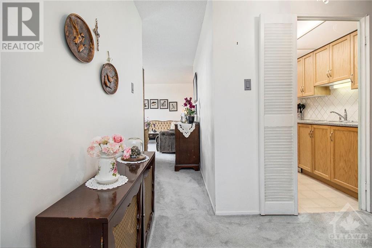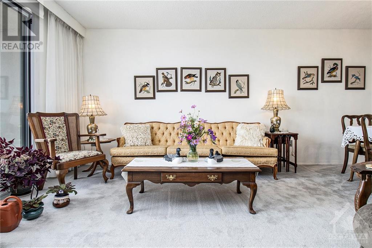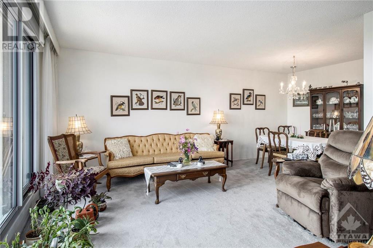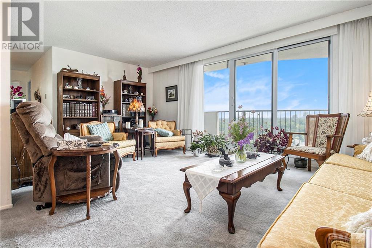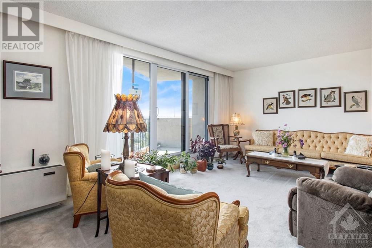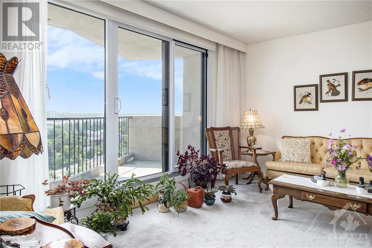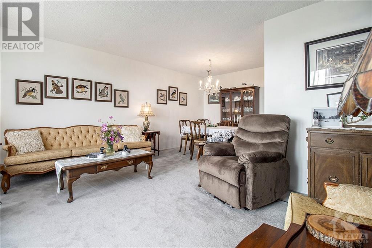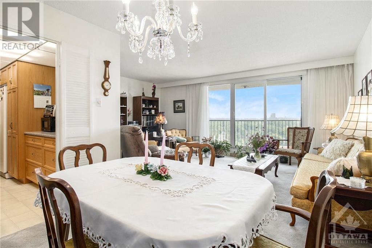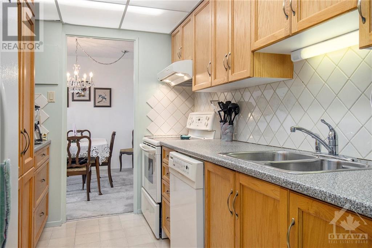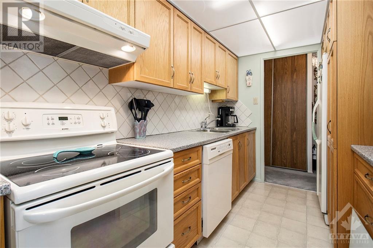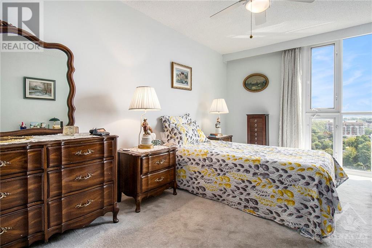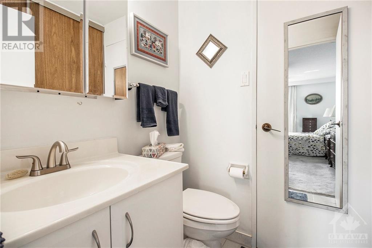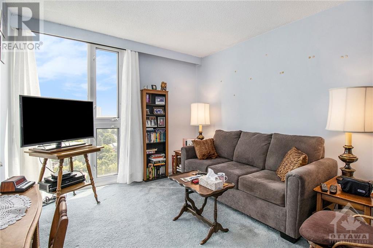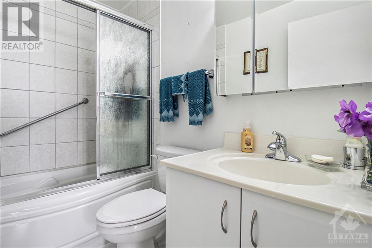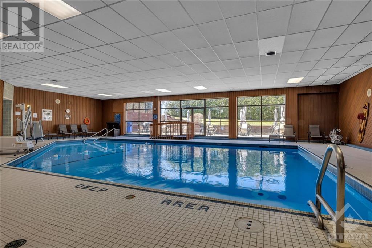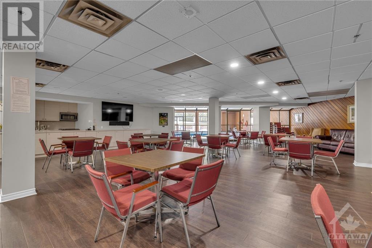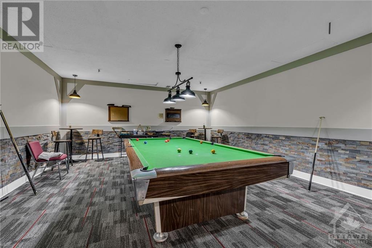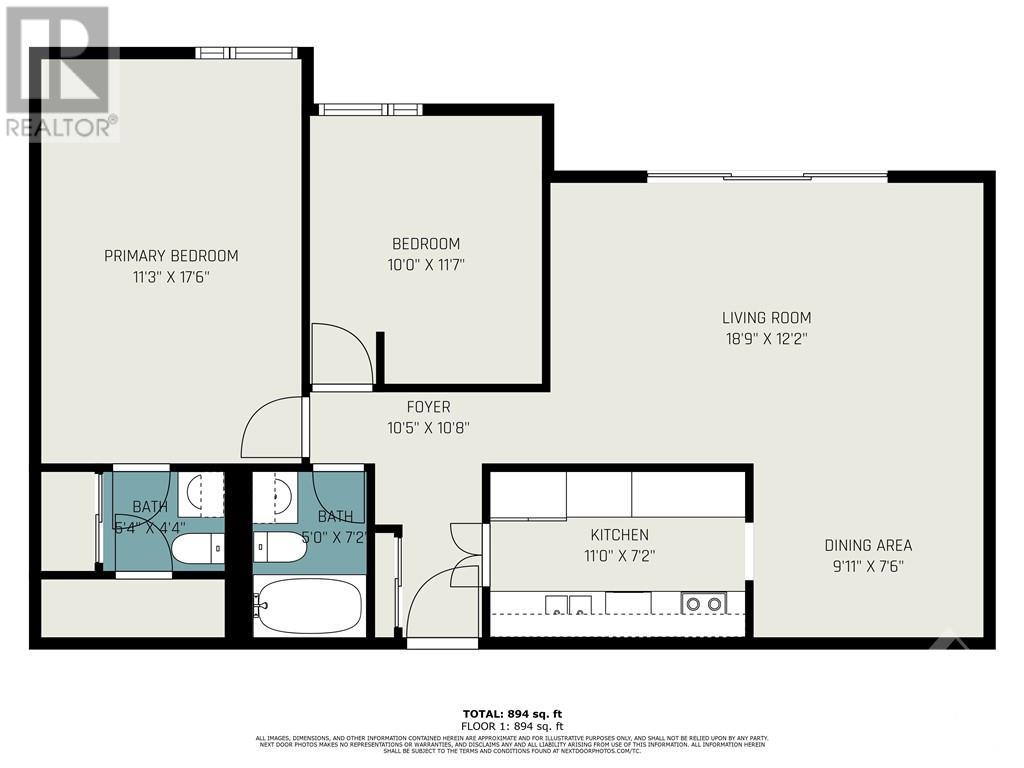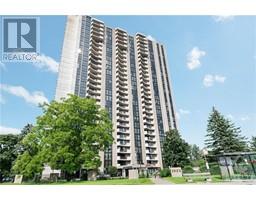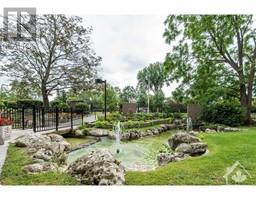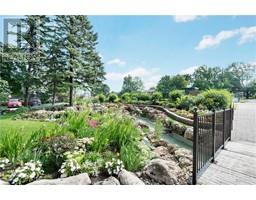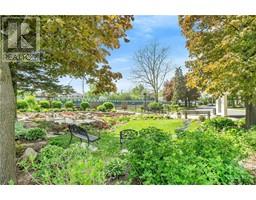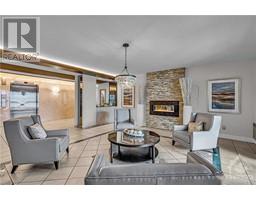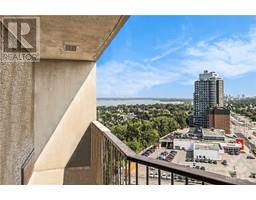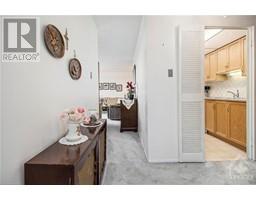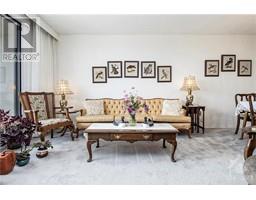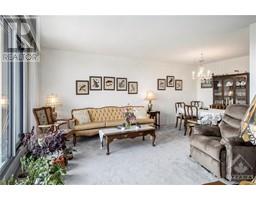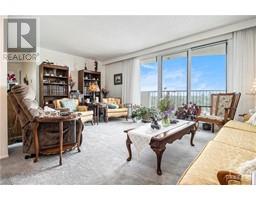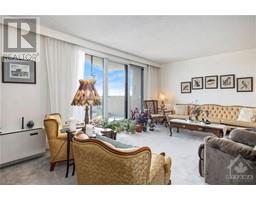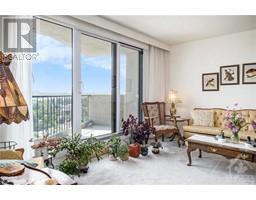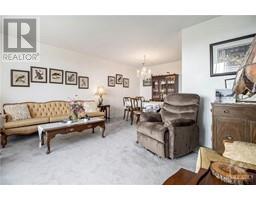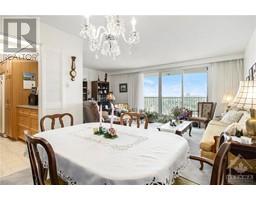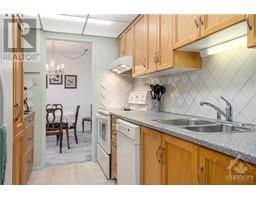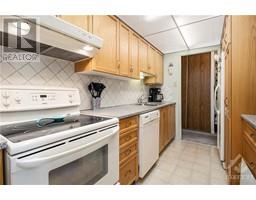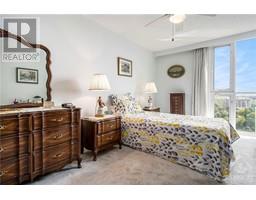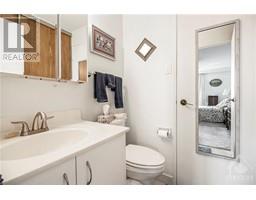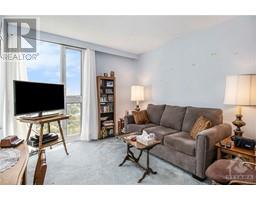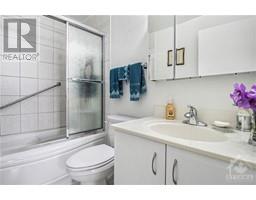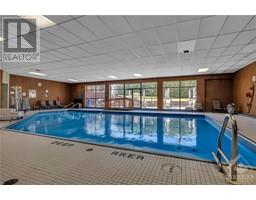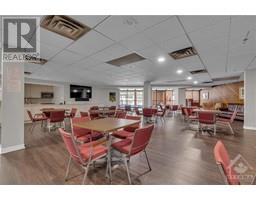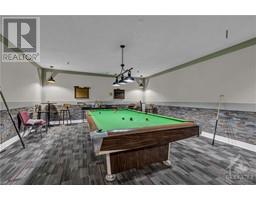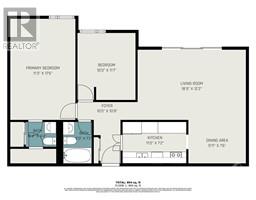1025 Richmond Road Unit#1707 Ottawa, Ontario K2B 8G8
$425,000Maintenance, Caretaker, Heat, Electricity, Water, Insurance, Other, See Remarks, Condominium Amenities, Recreation Facilities
$868.99 Monthly
Maintenance, Caretaker, Heat, Electricity, Water, Insurance, Other, See Remarks, Condominium Amenities, Recreation Facilities
$868.99 MonthlyIt's a "great day in the morning" at 1707 in Park Place. This cheerful and spacious two bedroom suite offers all the comforts of home with room for all of your furniture arrangements - as it should be! The private ensuite powder room & walk-in closet off the primary bedroom make for easy living. Outstanding newer floor to ceiling windows add a dash of modern panache together with a popular, sensible floorplan that flows so well. Awash in morning light and sheltered from the sun's late day rays; This cozy charmer is sure to please. What a setting! Take in the bird's-eye view of the leafy Woodpark and Carlingwood surrounds; And the soon to be completed Byron linear park and LRT station below. Terrific active lifestyle campus offering great amenities indoors & out. Demographics and location are superb...Great river and downtown views from the balcony by the way! So close to the parkway, bike paths, Tim Hortons, public library, Carlingwood Mall, and more. 24 Hrs irrevocable on all Offers. (id:35885)
Property Details
| MLS® Number | 1408007 |
| Property Type | Single Family |
| Neigbourhood | Woodroffe |
| Amenities Near By | Public Transit, Recreation Nearby, Shopping, Water Nearby |
| Community Features | Recreational Facilities, Pets Allowed |
| Features | Elevator, Balcony |
| Parking Space Total | 1 |
| Pool Type | Indoor Pool |
| Structure | Tennis Court |
| View Type | River View |
Building
| Bathroom Total | 2 |
| Bedrooms Above Ground | 2 |
| Bedrooms Total | 2 |
| Amenities | Party Room, Storage - Locker, Laundry Facility, Exercise Centre |
| Appliances | Refrigerator, Dishwasher, Hood Fan, Stove |
| Basement Development | Not Applicable |
| Basement Type | None (not Applicable) |
| Constructed Date | 1979 |
| Cooling Type | Heat Pump |
| Exterior Finish | Concrete |
| Fire Protection | Security |
| Flooring Type | Mixed Flooring, Wall-to-wall Carpet |
| Foundation Type | Poured Concrete |
| Half Bath Total | 1 |
| Heating Fuel | Electric |
| Heating Type | Baseboard Heaters, Heat Pump |
| Stories Total | 29 |
| Type | Apartment |
| Utility Water | Municipal Water |
Parking
| Underground |
Land
| Acreage | No |
| Land Amenities | Public Transit, Recreation Nearby, Shopping, Water Nearby |
| Landscape Features | Landscaped |
| Sewer | Municipal Sewage System |
| Zoning Description | Res |
Rooms
| Level | Type | Length | Width | Dimensions |
|---|---|---|---|---|
| Main Level | Foyer | 10'8" x 10'5" | ||
| Main Level | Living Room | 18'9" x 12'2" | ||
| Main Level | Dining Room | 9'11" x 7'6" | ||
| Main Level | Kitchen | 11'0" x 7'2" | ||
| Main Level | Primary Bedroom | 17'6" x 11'3" | ||
| Main Level | 2pc Ensuite Bath | 8'0" x 4'4" | ||
| Main Level | Bedroom | 11'7" x 10'0" | ||
| Main Level | 4pc Bathroom | 7'2" x 5'0" | ||
| Main Level | Storage | 8'0" x 3'0" |
https://www.realtor.ca/real-estate/27314057/1025-richmond-road-unit1707-ottawa-woodroffe
Interested?
Contact us for more information

