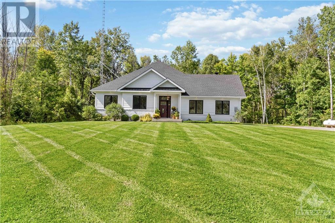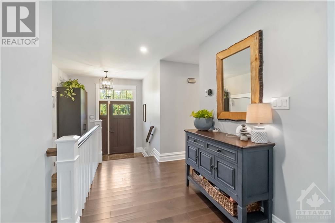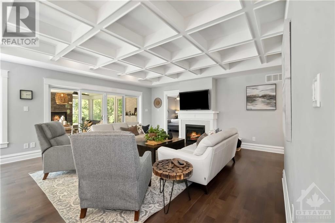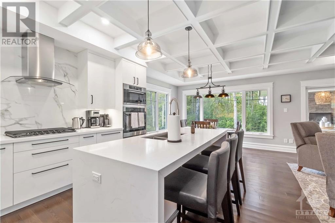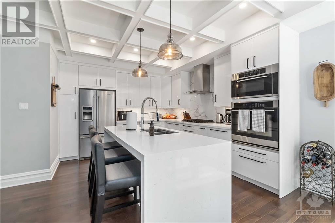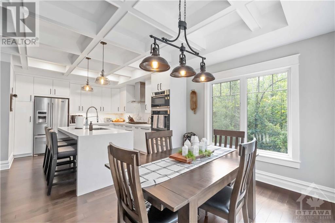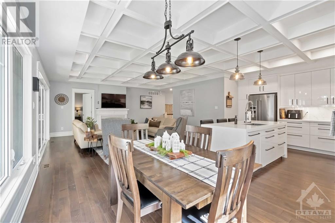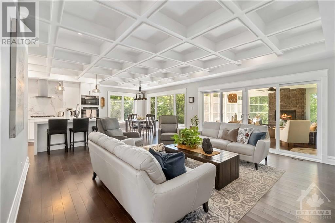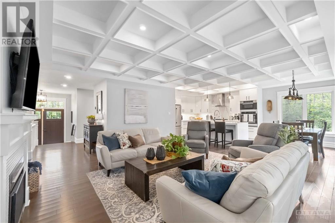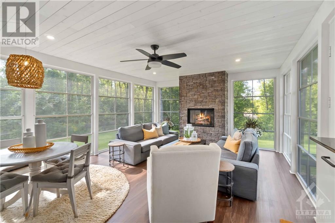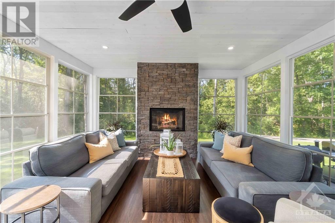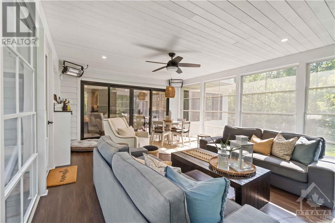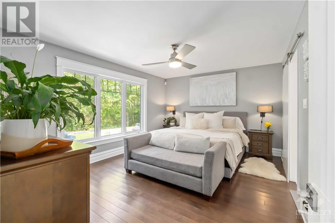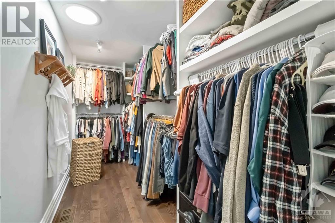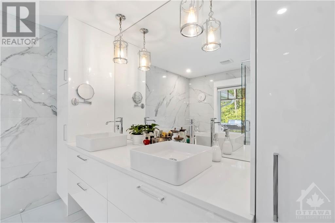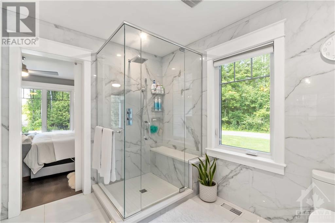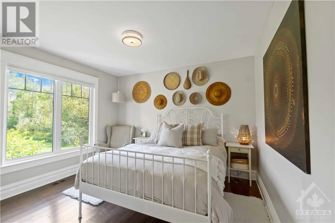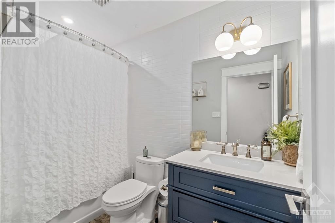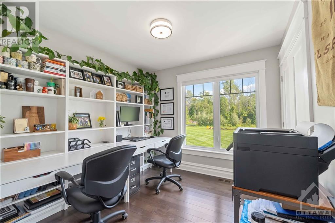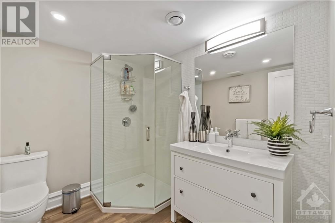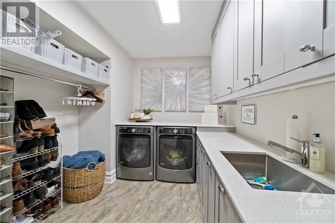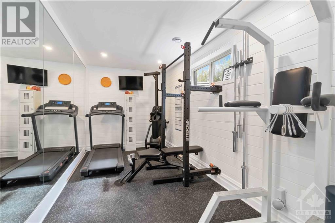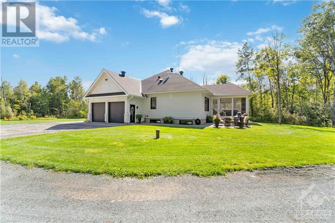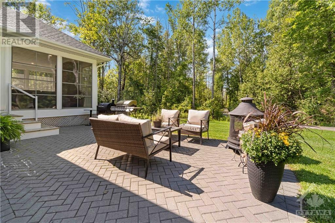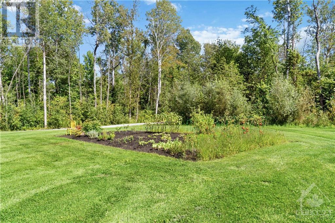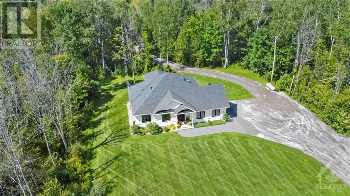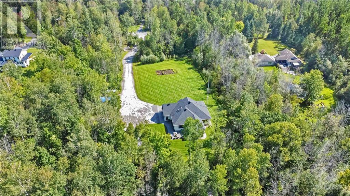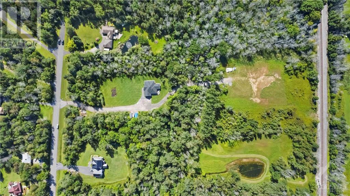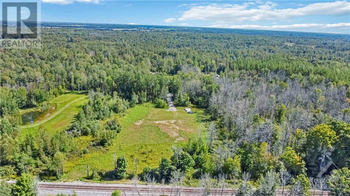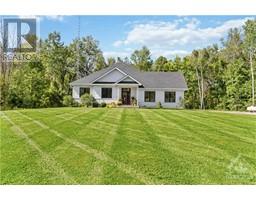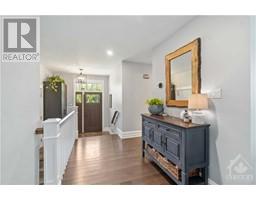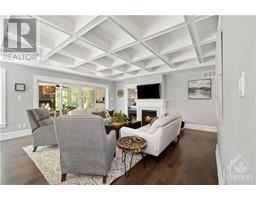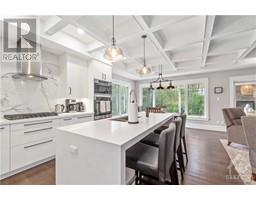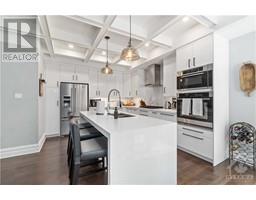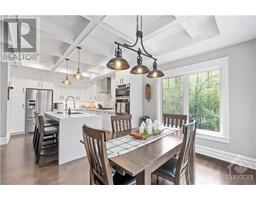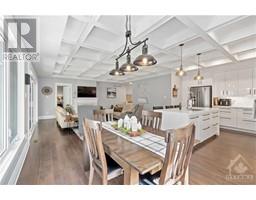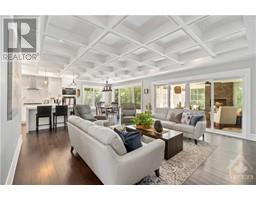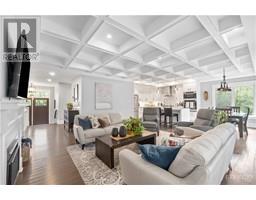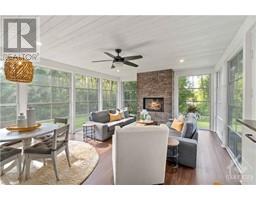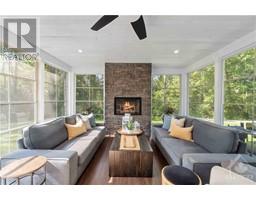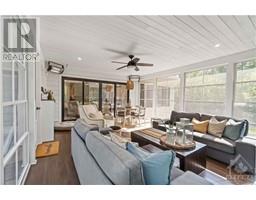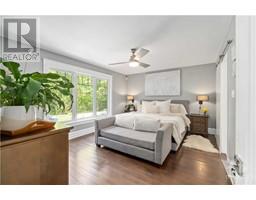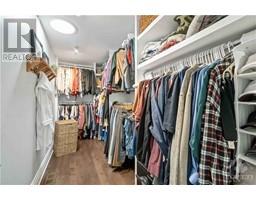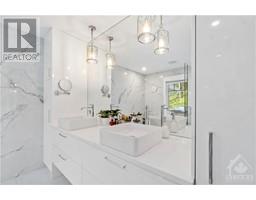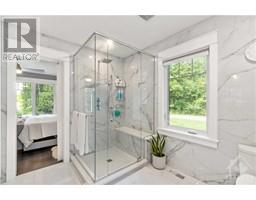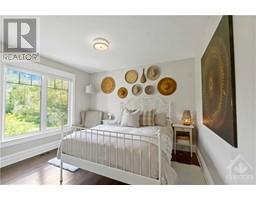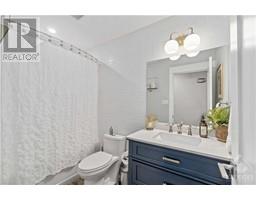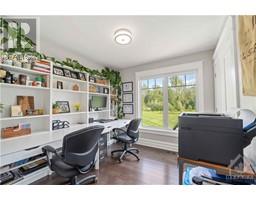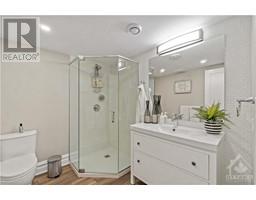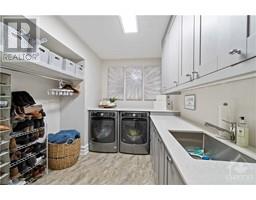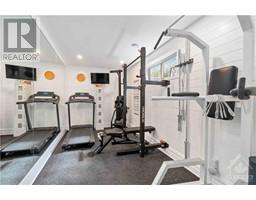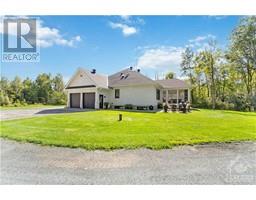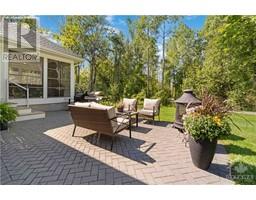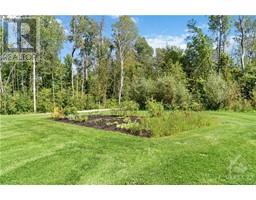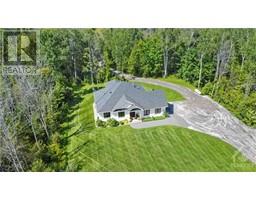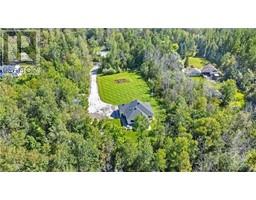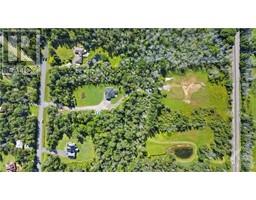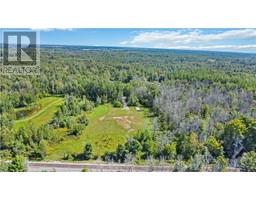10259 Ronson Road Mountain, Ontario K0E 1S0
$999,900
Discover this stunning 3-bedroom, 3-bathroom bungalow, newly listed and brimming with high-end upgrades. From the beech hardwood floors and quartz countertops to the solid pine baseboards and luxurious natural marble, every detail radiates quality. Enjoy stylish custom features like the coffered ceiling, sophisticated aqua brass hardware, and premium fixtures from Grohe and Kohler. Intelligent design elements, including Ezy Breeze vertical four-track enclosed sliders, an irrigation system, angel stone brick, and James Hardy siding, enhance both comfort and convenience. Set in a serene location with easy access to Kemptville, Winchester, Hallville, Highway 416, and Ottawa, this property combines peaceful surroundings with convenient access to key destinations. Seize the opportunity to make this remarkable home yours! (id:35885)
Open House
This property has open houses!
2:00 pm
Ends at:4:00 pm
Property Details
| MLS® Number | 1408212 |
| Property Type | Single Family |
| Neigbourhood | North Dundas Twp |
| Amenities Near By | Golf Nearby, Recreation Nearby |
| Communication Type | Internet Access |
| Features | Acreage, Park Setting, Private Setting, Treed, Wooded Area |
| Parking Space Total | 10 |
| Road Type | Paved Road |
Building
| Bathroom Total | 3 |
| Bedrooms Above Ground | 3 |
| Bedrooms Total | 3 |
| Appliances | Oven - Built-in, Cooktop, Hood Fan, Microwave |
| Architectural Style | Bungalow |
| Basement Development | Partially Finished |
| Basement Type | Full (partially Finished) |
| Constructed Date | 2019 |
| Construction Material | Wood Frame |
| Construction Style Attachment | Detached |
| Cooling Type | Central Air Conditioning |
| Exterior Finish | Brick, Siding, Other |
| Fireplace Present | Yes |
| Fireplace Total | 2 |
| Fixture | Ceiling Fans |
| Flooring Type | Hardwood, Marble, Ceramic |
| Foundation Type | Poured Concrete |
| Heating Fuel | Propane |
| Heating Type | Forced Air |
| Stories Total | 1 |
| Size Exterior | 1836 Sqft |
| Type | House |
| Utility Water | Drilled Well |
Parking
| Attached Garage |
Land
| Acreage | Yes |
| Land Amenities | Golf Nearby, Recreation Nearby |
| Landscape Features | Landscaped |
| Sewer | Septic System |
| Size Depth | 987 Ft ,5 In |
| Size Frontage | 278 Ft ,8 In |
| Size Irregular | 6.18 |
| Size Total | 6.18 Ac |
| Size Total Text | 6.18 Ac |
| Zoning Description | Residential |
Rooms
| Level | Type | Length | Width | Dimensions |
|---|---|---|---|---|
| Lower Level | Gym | 15'1" x 7'1" | ||
| Lower Level | Full Bathroom | 7'11" x 6'11" | ||
| Lower Level | Laundry Room | 8'0" x 12'7" | ||
| Lower Level | Family Room | 27'2" x 15'2" | ||
| Lower Level | Other | 21'2" x 13'5" | ||
| Main Level | Foyer | Measurements not available | ||
| Main Level | Living Room | 17'0" x 16'6" | ||
| Main Level | Kitchen | 11'6" x 13'3" | ||
| Main Level | Dining Room | 9'7" x 9'6" | ||
| Main Level | Solarium | 19'9" x 14'11" | ||
| Main Level | Full Bathroom | 4'10" x 8'10" | ||
| Main Level | Bedroom | 9'10" x 9'6" | ||
| Main Level | Bedroom | 11'7" x 11'7" | ||
| Main Level | Primary Bedroom | 15'8" x 12'0" | ||
| Main Level | 4pc Ensuite Bath | 10'4" x 9'8" | ||
| Main Level | Other | 13'4" x 5'6" |
https://www.realtor.ca/real-estate/27329326/10259-ronson-road-mountain-north-dundas-twp
Interested?
Contact us for more information

