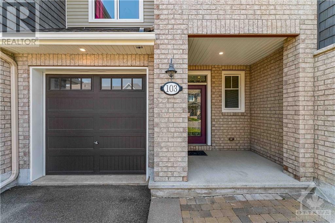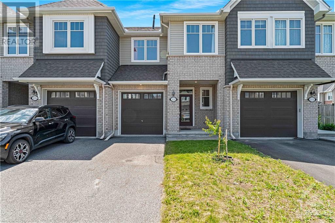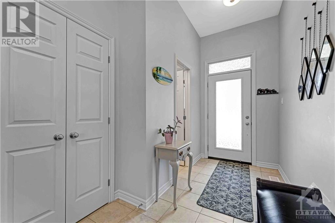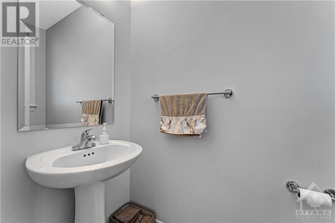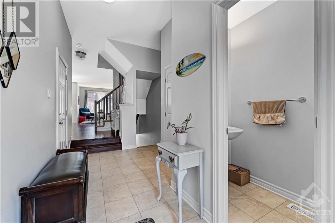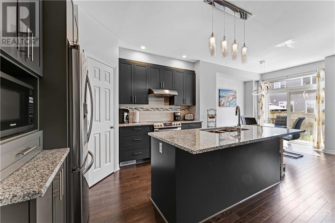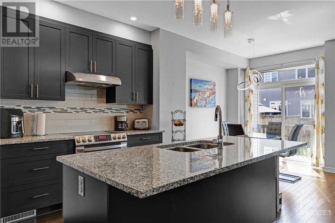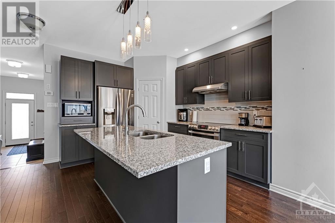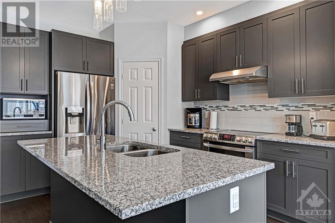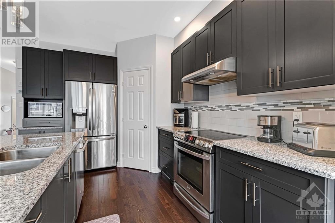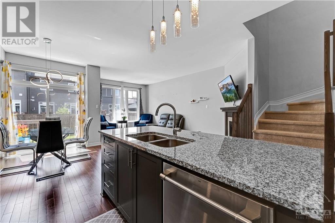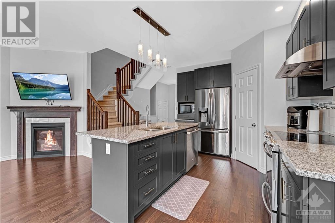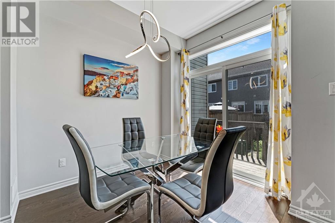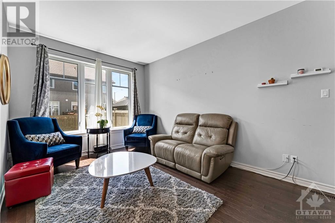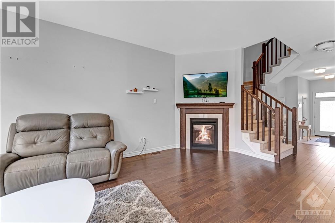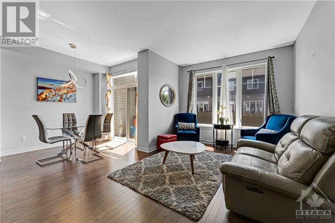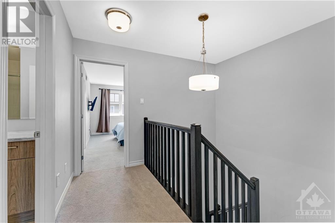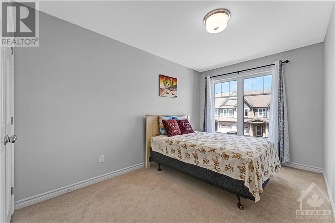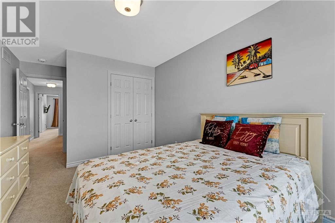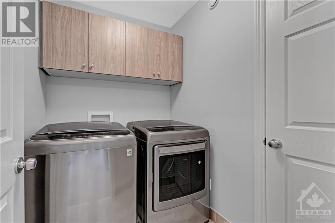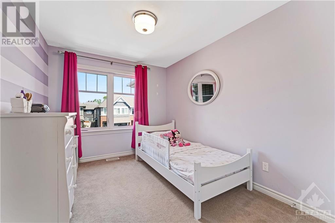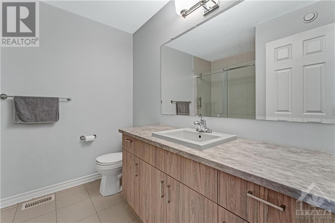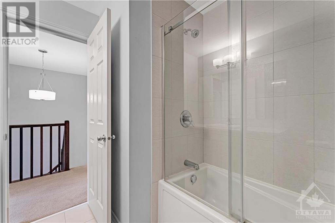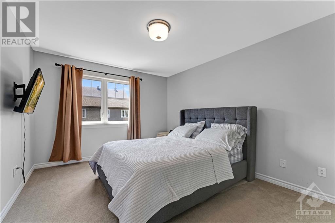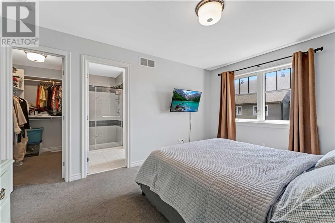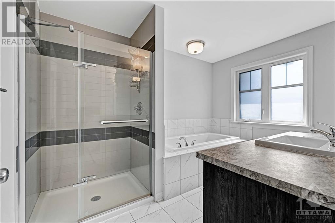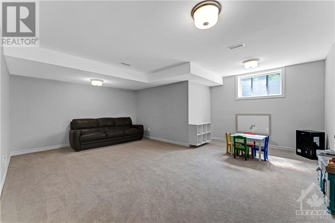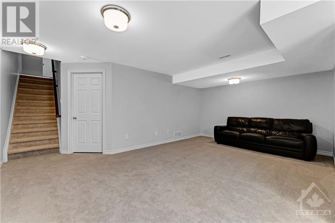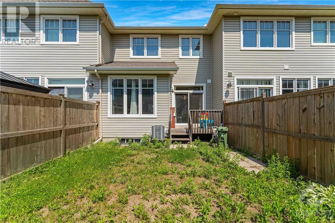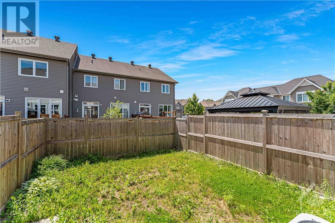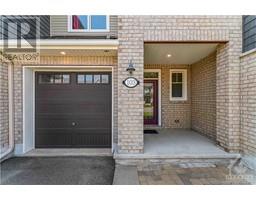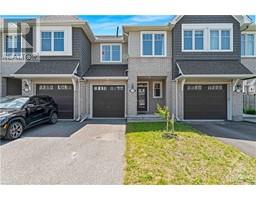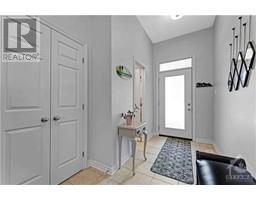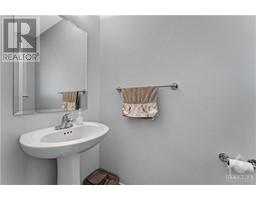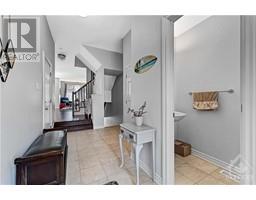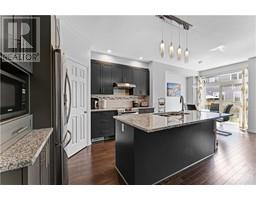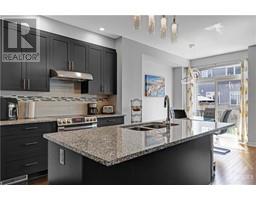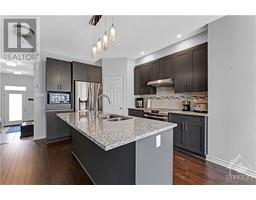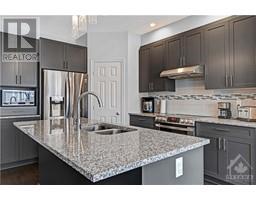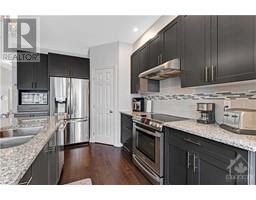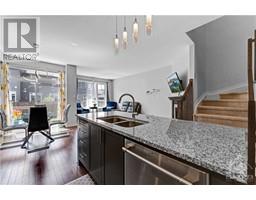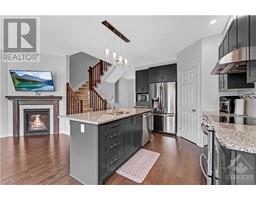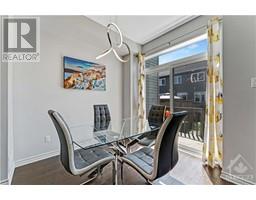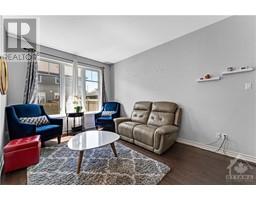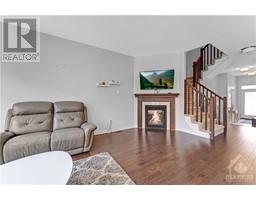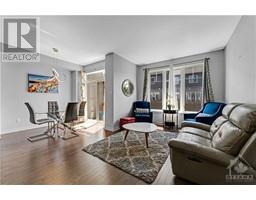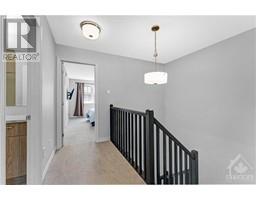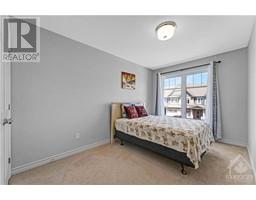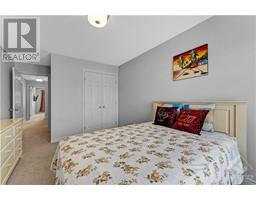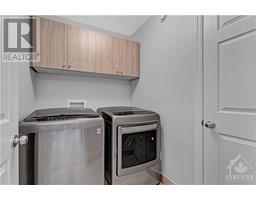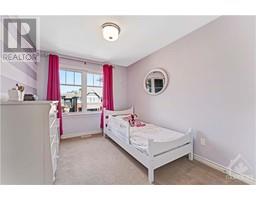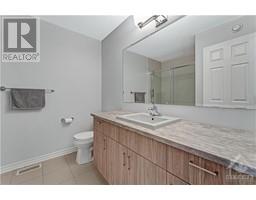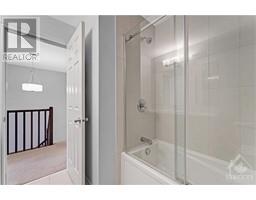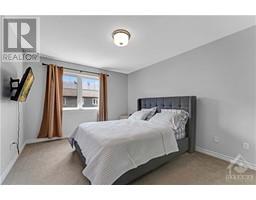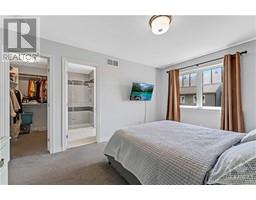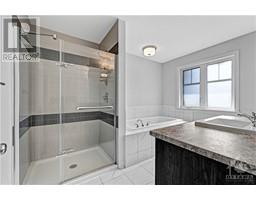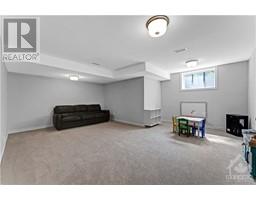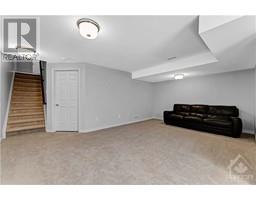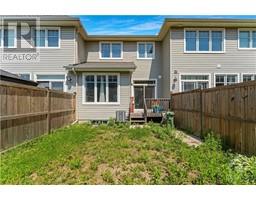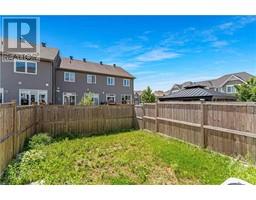3 Bedroom
3 Bathroom
Fireplace
Central Air Conditioning
Forced Air
$625,000
Indulge in comfortable living with this 3-bed, 3-bath townhouse in Findlay Creek. The sunlit foyer leads to a main floor featuring hardwood floors, a direct vent fireplace, stone countertops, and stainless steel appliances. Venture to the upper level to discover three generously sized bedrooms, including two full bathrooms—one of which is a delightful 4-piece ensuite, complementing the primary bedroom, which also boasts a walk-in closet. Convenience is key with the laundry room situated on the 2nd floor & the lower level containing an oversized family room perfect for all! Step outside to your private oasis—a sprawling backyard, lush with greenery and fully fenced for privacy and tranquility. This townhouse seamlessly blends elegance with functionality, offering a truly exceptional living experience in the heart of Findlay Creek! (id:35885)
Property Details
|
MLS® Number
|
1396152 |
|
Property Type
|
Single Family |
|
Neigbourhood
|
Findlay Creek |
|
Amenities Near By
|
Airport, Golf Nearby, Public Transit, Shopping |
|
Community Features
|
Adult Oriented, Family Oriented, School Bus |
|
Parking Space Total
|
2 |
Building
|
Bathroom Total
|
3 |
|
Bedrooms Above Ground
|
3 |
|
Bedrooms Total
|
3 |
|
Appliances
|
Refrigerator, Dishwasher, Dryer, Hood Fan, Stove, Washer |
|
Basement Development
|
Finished |
|
Basement Type
|
Full (finished) |
|
Constructed Date
|
2018 |
|
Cooling Type
|
Central Air Conditioning |
|
Exterior Finish
|
Brick, Siding |
|
Fireplace Present
|
Yes |
|
Fireplace Total
|
1 |
|
Flooring Type
|
Wall-to-wall Carpet, Hardwood, Ceramic |
|
Foundation Type
|
Poured Concrete |
|
Half Bath Total
|
1 |
|
Heating Fuel
|
Natural Gas |
|
Heating Type
|
Forced Air |
|
Stories Total
|
2 |
|
Type
|
Row / Townhouse |
|
Utility Water
|
Municipal Water |
Parking
Land
|
Acreage
|
No |
|
Fence Type
|
Fenced Yard |
|
Land Amenities
|
Airport, Golf Nearby, Public Transit, Shopping |
|
Sewer
|
Municipal Sewage System |
|
Size Depth
|
93 Ft ,2 In |
|
Size Frontage
|
20 Ft |
|
Size Irregular
|
20.01 Ft X 93.14 Ft (irregular Lot) |
|
Size Total Text
|
20.01 Ft X 93.14 Ft (irregular Lot) |
|
Zoning Description
|
Res |
Rooms
| Level |
Type |
Length |
Width |
Dimensions |
|
Second Level |
Laundry Room |
|
|
5'2" x 6'5" |
|
Second Level |
Other |
|
|
5'0" x 7'9" |
|
Second Level |
Bedroom |
|
|
11'8" x 8'9" |
|
Second Level |
4pc Ensuite Bath |
|
|
11'2" x 7'9" |
|
Second Level |
Bedroom |
|
|
13'5" x 10'2" |
|
Second Level |
Full Bathroom |
|
|
7'11" x 7'9" |
|
Basement |
Family Room |
|
|
16'10" x 19'4" |
|
Basement |
Storage |
|
|
15'2" x 7'3" |
|
Basement |
Utility Room |
|
|
10'7" x 16'1" |
|
Main Level |
Foyer |
|
|
5'2" x 14'7" |
|
Main Level |
Primary Bedroom |
|
|
14'4" x 10'8" |
|
Main Level |
Kitchen |
|
|
14'5" x 8'8" |
|
Main Level |
Dining Room |
|
|
8'10" x 8'8" |
|
Main Level |
Living Room/fireplace |
|
|
15'10" x 10'3" |
|
Main Level |
Partial Bathroom |
|
|
7'1" x 3'6" |
Utilities
https://www.realtor.ca/real-estate/27002290/103-eric-maloney-way-ottawa-findlay-creek

