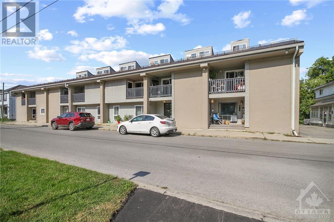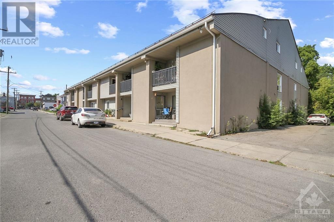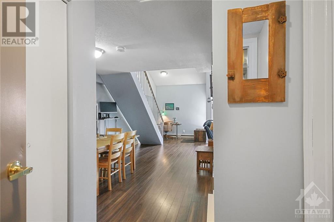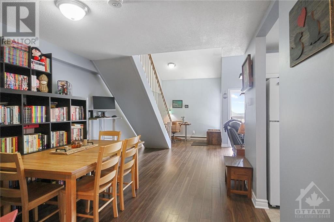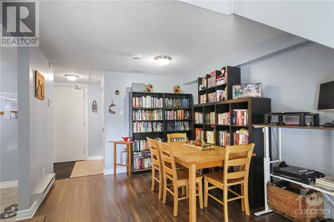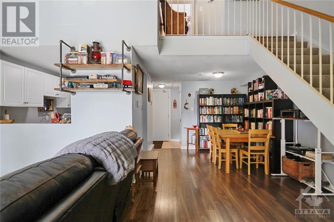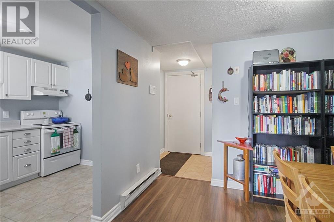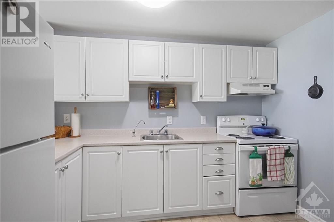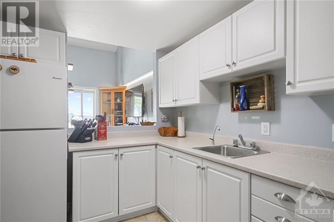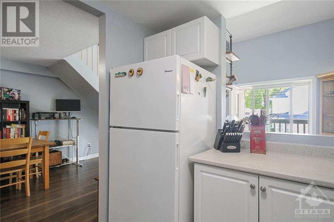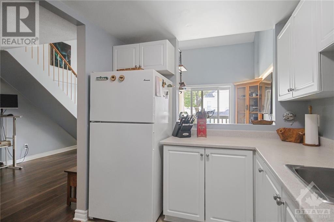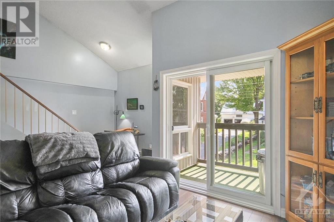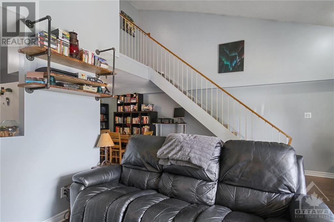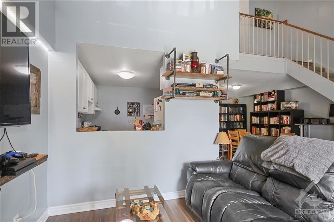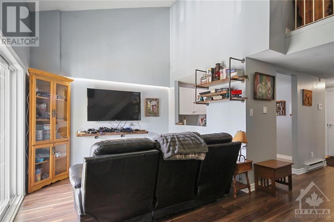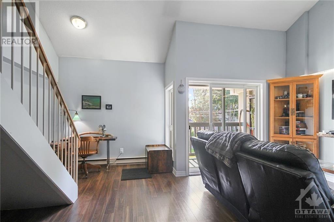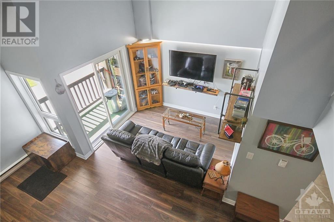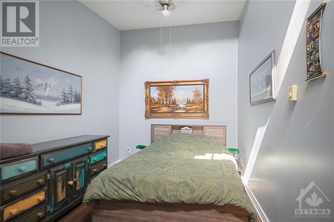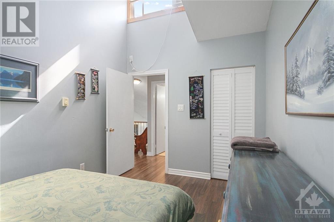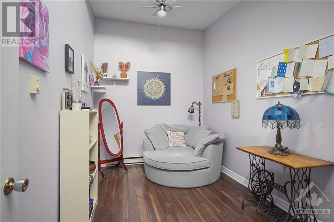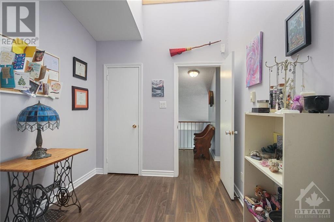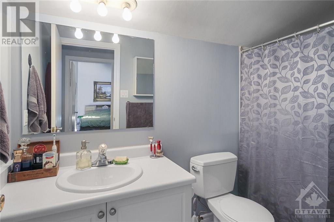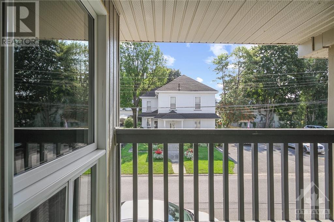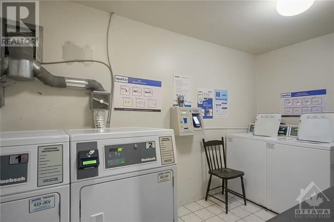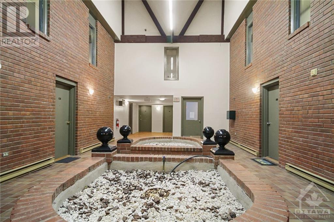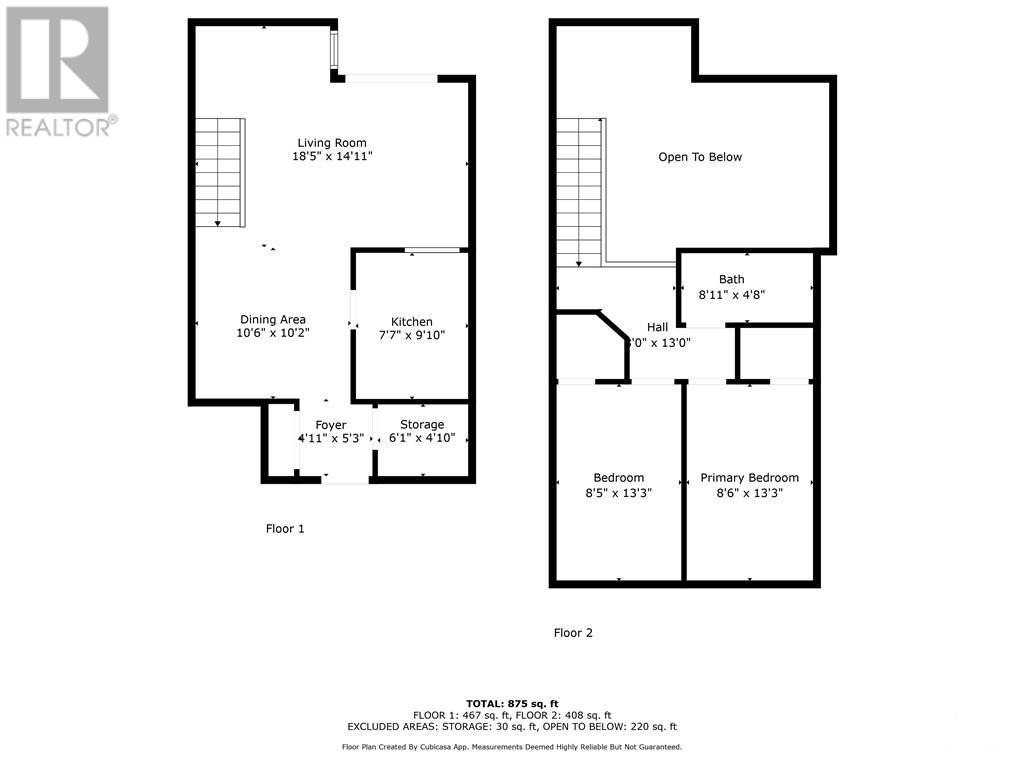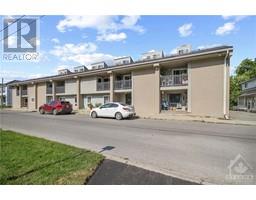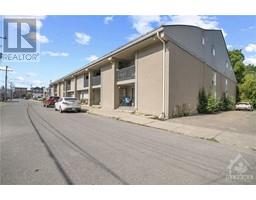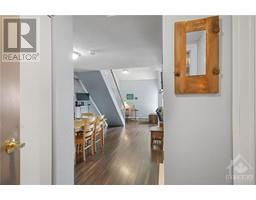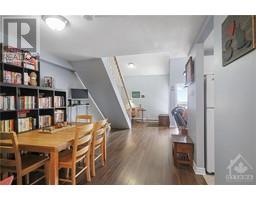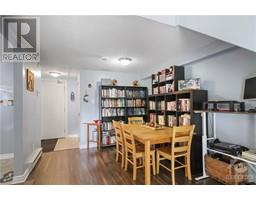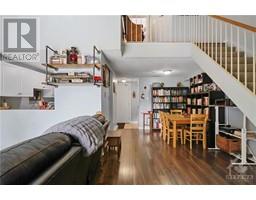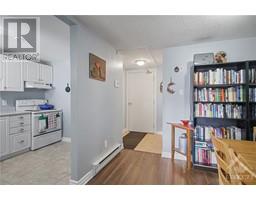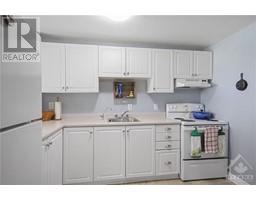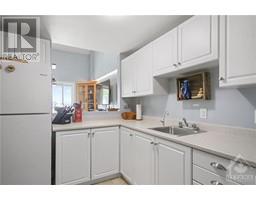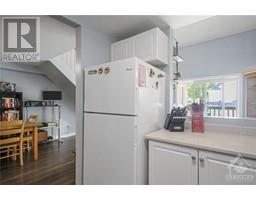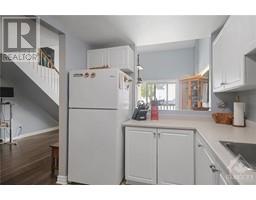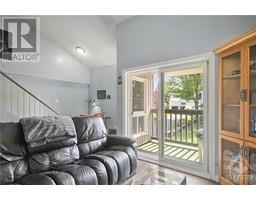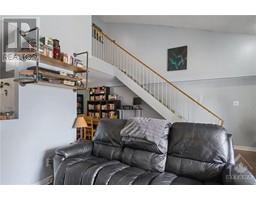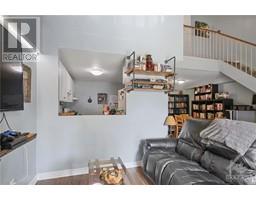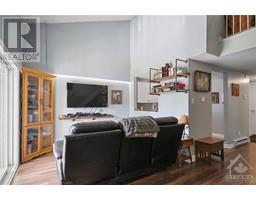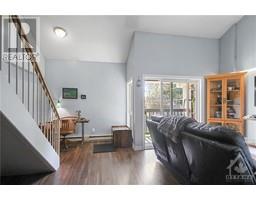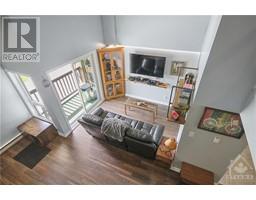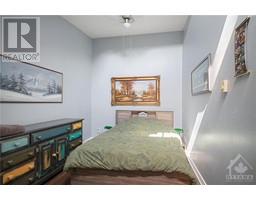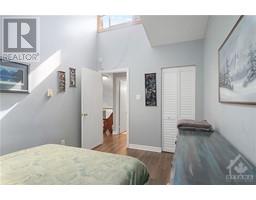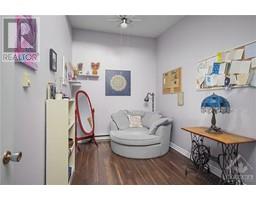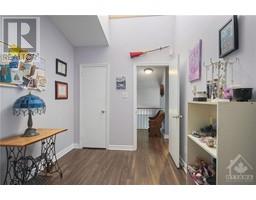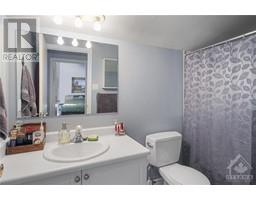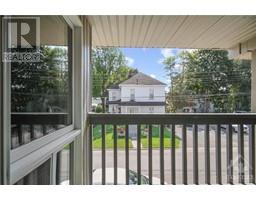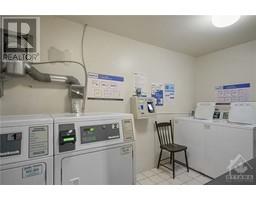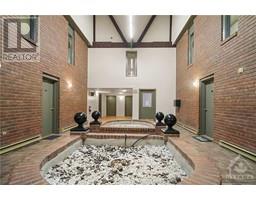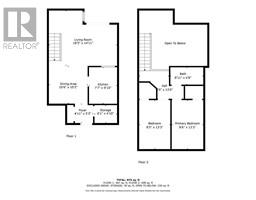105 Asa Street Unit#210 Kemptville, Ontario K0G 1J0
$249,000Maintenance, Caretaker, Water, Other, See Remarks
$573 Monthly
Maintenance, Caretaker, Water, Other, See Remarks
$573 MonthlyLocation location location! This two bedroom condo is in the heart of Kemptville - walk to all of the amenities including restaurants, library, hospital, and coffee shops. This condo building is in the midst of getting renovated with new paint, lighting and carpeting in the common areas. The building has shared laundry and a party room. The unit comes with an indoor parking spot - you'll never have to clean snow off your car! The 2 storey unit features decent storage/closets, high ceilings, balcony and stress-free condo living. On the main level you'll find easy-to-clean laminate flooring, a storage room, good sized updated kitchen and open concept living and dining area. The upper level features two bedrooms, full bathroom and landing. Each bedroom has a generous closet and motorized custom blinds. This is the perfect home for a first-time home buyer or an investor. The two bedroom units don't come on the market often. (id:35885)
Property Details
| MLS® Number | 1408332 |
| Property Type | Single Family |
| Neigbourhood | Kemptville |
| Amenities Near By | Shopping |
| Communication Type | Internet Access |
| Community Features | Pets Allowed With Restrictions |
| Parking Space Total | 1 |
| Road Type | Paved Road |
Building
| Bathroom Total | 1 |
| Bedrooms Above Ground | 2 |
| Bedrooms Total | 2 |
| Amenities | Party Room, Laundry Facility |
| Appliances | Refrigerator, Stove |
| Basement Development | Not Applicable |
| Basement Type | None (not Applicable) |
| Constructed Date | 1985 |
| Cooling Type | None |
| Exterior Finish | Stucco |
| Flooring Type | Laminate, Vinyl |
| Foundation Type | Poured Concrete |
| Heating Fuel | Electric |
| Heating Type | Baseboard Heaters |
| Stories Total | 3 |
| Type | Apartment |
| Utility Water | Municipal Water |
Parking
| Underground |
Land
| Acreage | No |
| Land Amenities | Shopping |
| Sewer | Municipal Sewage System |
| Zoning Description | Residential Condo |
Rooms
| Level | Type | Length | Width | Dimensions |
|---|---|---|---|---|
| Second Level | Bedroom | 13'3" x 8'6" | ||
| Second Level | Bedroom | 13'2" x 8'5" | ||
| Second Level | 3pc Bathroom | 8'11" x 4'8" | ||
| Main Level | Dining Room | 10'6" x 10'2" | ||
| Main Level | Living Room | 18'5" x 14'11" | ||
| Main Level | Foyer | 4'11" x 5'3" | ||
| Main Level | Storage | 6'1" x 4'10" | ||
| Main Level | Kitchen | 9'10" x 7'7" |
https://www.realtor.ca/real-estate/27335908/105-asa-street-unit210-kemptville-kemptville
Interested?
Contact us for more information

