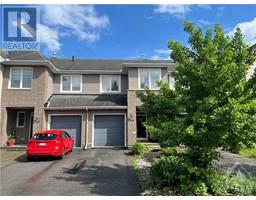3 Bedroom
3 Bathroom
Fireplace
Central Air Conditioning
Forced Air
$2,650 Monthly
Discover this fabulous 3-bedroom, 3-bathroom townhome in Jackson Trails, boasting a prime location and a large fenced private yard with a deck. The main floor features hardwood floors, 9 ft ceilings, and an open-concept layout perfect for entertaining. Enjoy the cozy ambiance of the great room with a fireplace and ample natural light from large windows. Upstairs, the master bedroom offers a walk-in closet and a 3-piece ensuite, complemented by two additional generous bedrooms and a convenient laundry room. The lower level includes a finished rec room providing plenty of space, along with a large storage room. Updates include a new hood fan and basement insulation in 2020. Located within walking distance to schools, parks, and trails, this townhome combines comfort with convenience in a sought-after neighbourhood. (id:35885)
Property Details
|
MLS® Number
|
1398300 |
|
Property Type
|
Single Family |
|
Neigbourhood
|
Stittsville |
|
Amenities Near By
|
Public Transit, Shopping |
|
Community Features
|
Family Oriented |
|
Parking Space Total
|
3 |
|
Structure
|
Deck |
Building
|
Bathroom Total
|
3 |
|
Bedrooms Above Ground
|
3 |
|
Bedrooms Total
|
3 |
|
Amenities
|
Laundry - In Suite |
|
Appliances
|
Refrigerator, Dishwasher, Dryer, Hood Fan, Stove, Washer |
|
Basement Development
|
Finished |
|
Basement Type
|
Full (finished) |
|
Constructed Date
|
2009 |
|
Cooling Type
|
Central Air Conditioning |
|
Exterior Finish
|
Brick, Vinyl |
|
Fire Protection
|
Smoke Detectors |
|
Fireplace Present
|
Yes |
|
Fireplace Total
|
1 |
|
Flooring Type
|
Wall-to-wall Carpet, Hardwood, Tile |
|
Half Bath Total
|
1 |
|
Heating Fuel
|
Natural Gas |
|
Heating Type
|
Forced Air |
|
Stories Total
|
2 |
|
Type
|
Row / Townhouse |
|
Utility Water
|
Municipal Water |
Parking
|
Attached Garage
|
|
|
Inside Entry
|
|
Land
|
Acreage
|
No |
|
Fence Type
|
Fenced Yard |
|
Land Amenities
|
Public Transit, Shopping |
|
Sewer
|
Municipal Sewage System |
|
Size Depth
|
107 Ft ,4 In |
|
Size Frontage
|
20 Ft |
|
Size Irregular
|
20.01 Ft X 107.33 Ft |
|
Size Total Text
|
20.01 Ft X 107.33 Ft |
|
Zoning Description
|
Residential |
Rooms
| Level |
Type |
Length |
Width |
Dimensions |
|
Second Level |
Primary Bedroom |
|
|
16'0" x 14'0" |
|
Second Level |
3pc Ensuite Bath |
|
|
Measurements not available |
|
Second Level |
Bedroom |
|
|
11'6" x 9'0" |
|
Second Level |
Bedroom |
|
|
18'9" x 10'0" |
|
Lower Level |
Recreation Room |
|
|
18'9" x 12'0" |
|
Main Level |
2pc Bathroom |
|
|
Measurements not available |
|
Main Level |
Kitchen |
|
|
12'0" x 8'0" |
|
Main Level |
Family Room |
|
|
19'6" x 10'4" |
https://www.realtor.ca/real-estate/27084008/105-mojave-crescent-stittsville-stittsville


























































