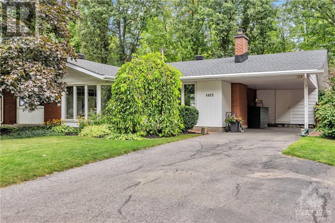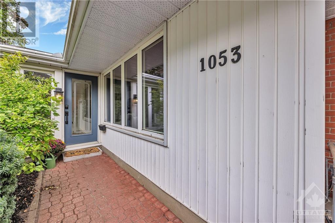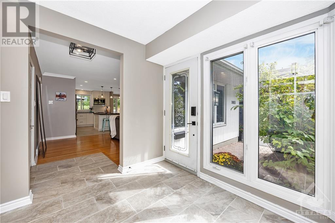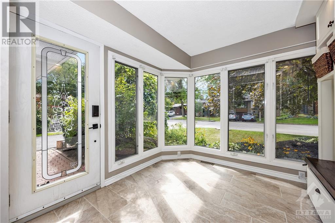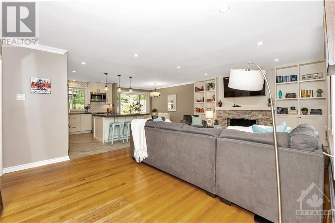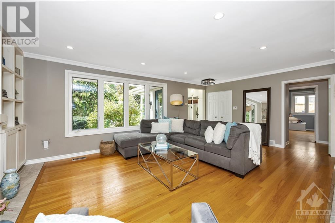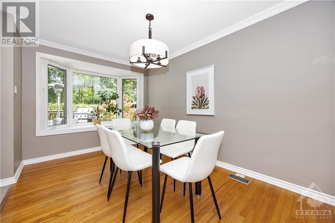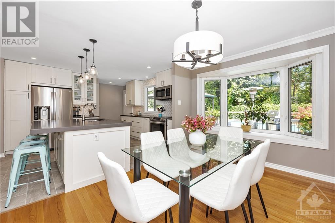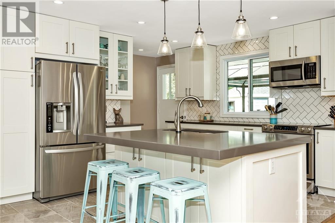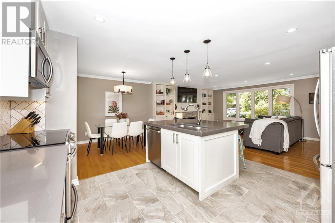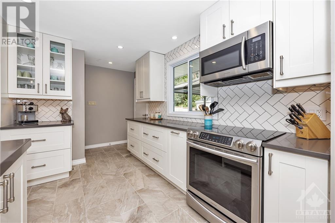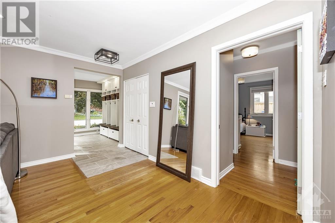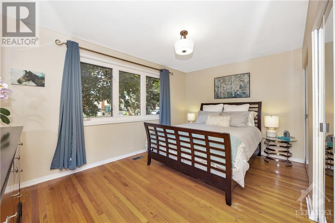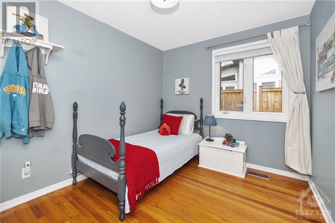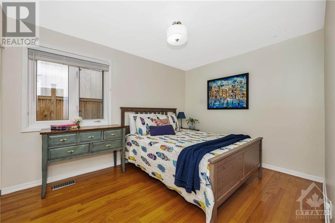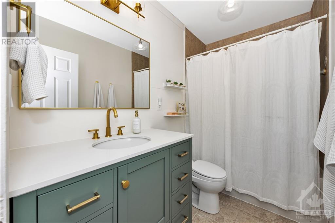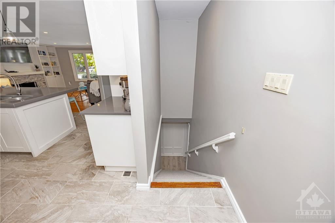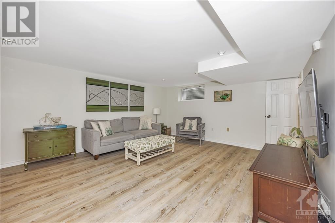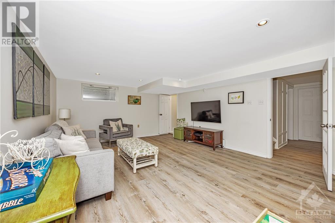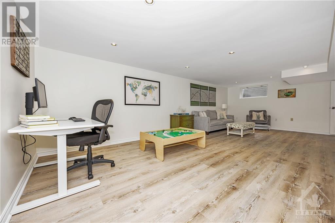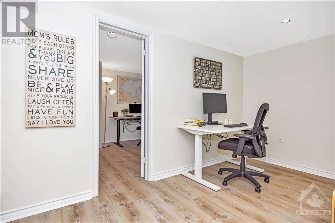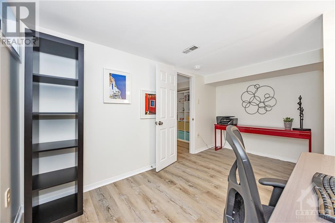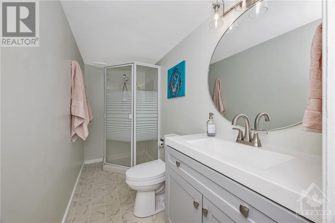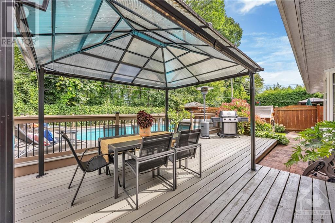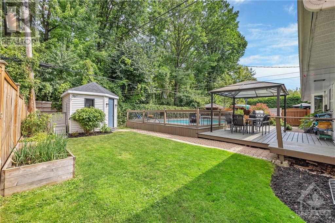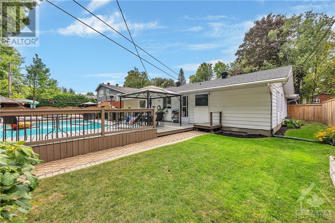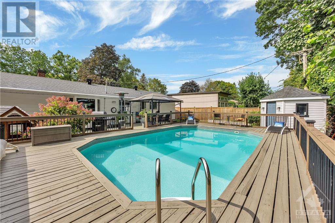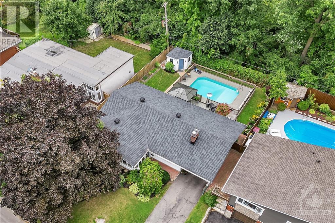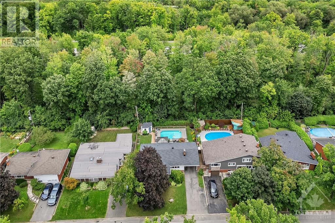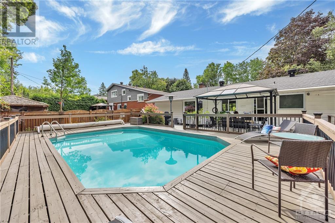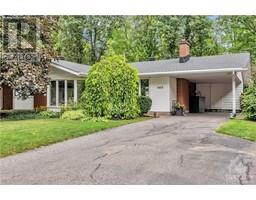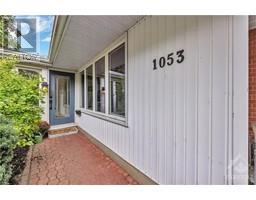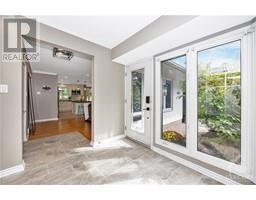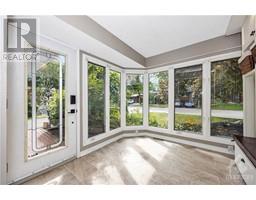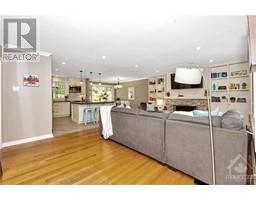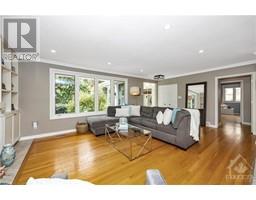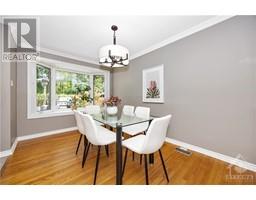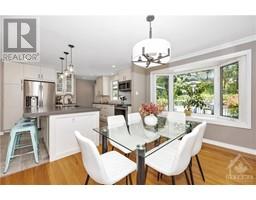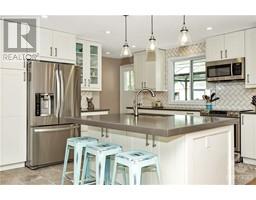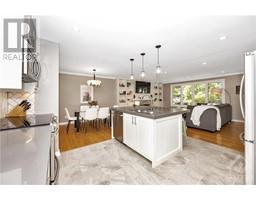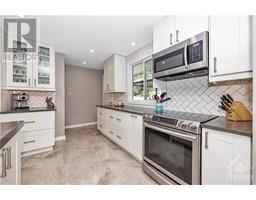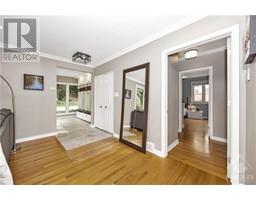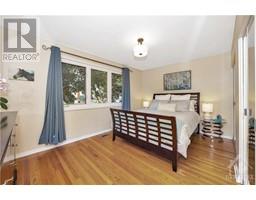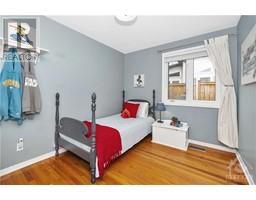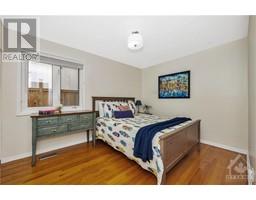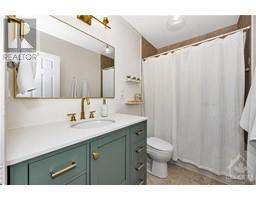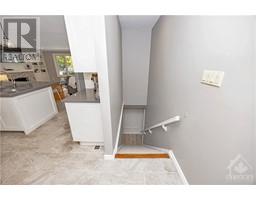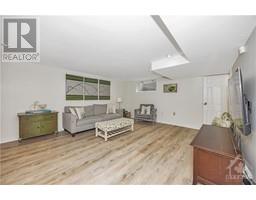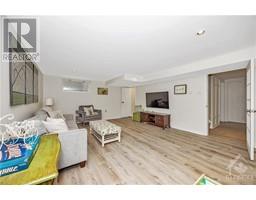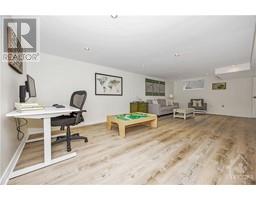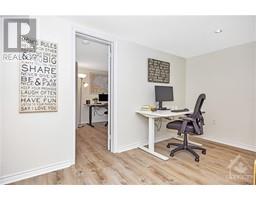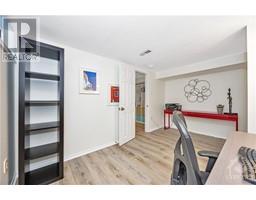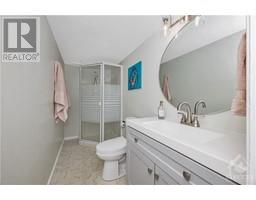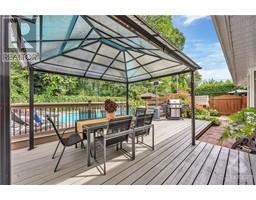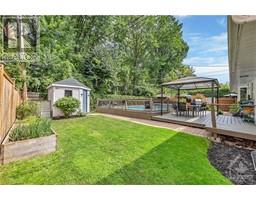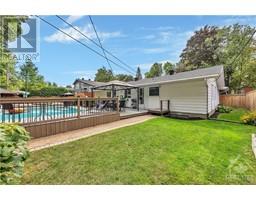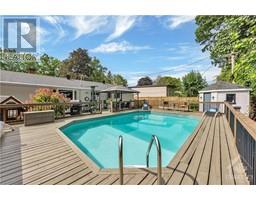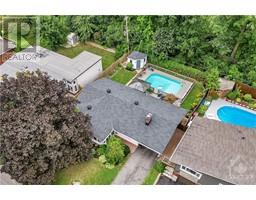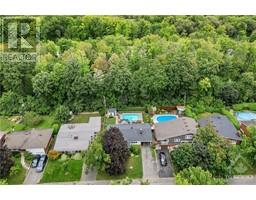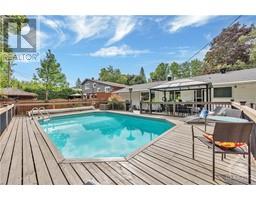4 Bedroom
2 Bathroom
Bungalow
Fireplace
Inground Pool, Outdoor Pool
Central Air Conditioning
Forced Air
$795,000
Style and esthetic come together for the epitome of a midcentury modern chic! A Campeau built 3+1 bedrm Bungalow, 2 full baths, oversized south facing lot with no rear neighbours. Chill in the salt water pool w entertainment sized deck. Your own personal resort at home! Mudrm addition, the perfect drop zone! Open dining/living aligns with the functionality and practical design for any lifestyle. A sun filled home with original hrdwd floors on main. Enjoy a white chef’s kitchen, quartz counters, pot lights and a family friendly island. This level includes 3 generous bedrms and a newly updated full bath. The newly refinished LL recrm, playrm, schoolwork area, the options are endless! Bonus 4th bedroom/office, convenient 3pc bath. Situated in the quiet enclave of Riverside Park North where no through traffic is permitted, your oasis in the city. Only steps to the new LRT Walkley station, Mooney’s Bay, parks, schools minutes to downtown. Have it all! Furnace/AC '22, roof '15. 24hr irrev. (id:35885)
Property Details
|
MLS® Number
|
1411029 |
|
Property Type
|
Single Family |
|
Neigbourhood
|
Riverside Park North |
|
Amenities Near By
|
Recreation Nearby, Water Nearby |
|
Communication Type
|
Internet Access |
|
Parking Space Total
|
3 |
|
Pool Type
|
Inground Pool, Outdoor Pool |
|
Storage Type
|
Storage Shed |
|
Structure
|
Deck |
Building
|
Bathroom Total
|
2 |
|
Bedrooms Above Ground
|
3 |
|
Bedrooms Below Ground
|
1 |
|
Bedrooms Total
|
4 |
|
Appliances
|
Refrigerator, Dishwasher, Dryer, Microwave Range Hood Combo, Stove, Washer, Blinds |
|
Architectural Style
|
Bungalow |
|
Basement Development
|
Finished |
|
Basement Type
|
Full (finished) |
|
Constructed Date
|
1962 |
|
Construction Material
|
Wood Frame |
|
Construction Style Attachment
|
Detached |
|
Cooling Type
|
Central Air Conditioning |
|
Exterior Finish
|
Stone, Siding |
|
Fireplace Present
|
Yes |
|
Fireplace Total
|
1 |
|
Flooring Type
|
Hardwood, Laminate, Tile |
|
Foundation Type
|
Poured Concrete |
|
Heating Fuel
|
Natural Gas |
|
Heating Type
|
Forced Air |
|
Stories Total
|
1 |
|
Type
|
House |
|
Utility Water
|
Municipal Water |
Parking
Land
|
Acreage
|
No |
|
Fence Type
|
Fenced Yard |
|
Land Amenities
|
Recreation Nearby, Water Nearby |
|
Sewer
|
Municipal Sewage System |
|
Size Depth
|
100 Ft |
|
Size Frontage
|
64 Ft |
|
Size Irregular
|
64 Ft X 100 Ft |
|
Size Total Text
|
64 Ft X 100 Ft |
|
Zoning Description
|
R10 |
Rooms
| Level |
Type |
Length |
Width |
Dimensions |
|
Basement |
Recreation Room |
|
|
25'0" x 13'7" |
|
Basement |
3pc Bathroom |
|
|
10'5" x 4'2" |
|
Basement |
Bedroom |
|
|
9'7" x 13'7" |
|
Basement |
Laundry Room |
|
|
20'0" x 11'0" |
|
Basement |
Storage |
|
|
10'10" x 8'3" |
|
Basement |
Utility Room |
|
|
Measurements not available |
|
Main Level |
Mud Room |
|
|
9'11" x 8'10" |
|
Main Level |
Living Room/fireplace |
|
|
20'7" x 12'8" |
|
Main Level |
Dining Room |
|
|
16'0" x 8'9" |
|
Main Level |
Kitchen |
|
|
16'0" x 14'4" |
|
Main Level |
Primary Bedroom |
|
|
14'10" x 14'8" |
|
Main Level |
Bedroom |
|
|
11'2" x 8'9" |
|
Main Level |
Bedroom |
|
|
12'0" x 9'1" |
|
Main Level |
4pc Bathroom |
|
|
8'8" x 4'9" |
https://www.realtor.ca/real-estate/27389299/1053-cromwell-drive-ottawa-riverside-park-north

