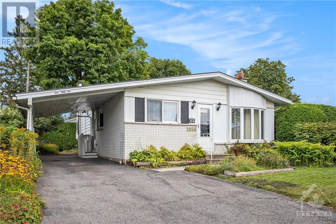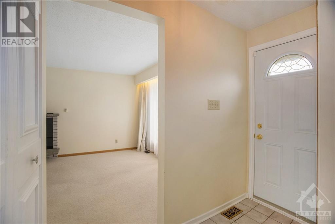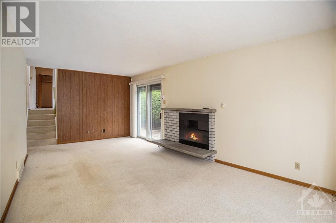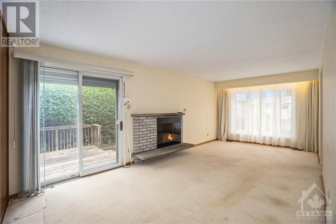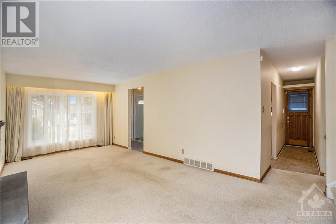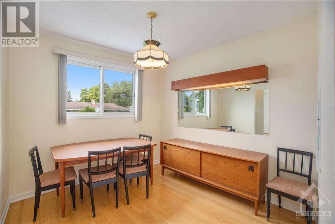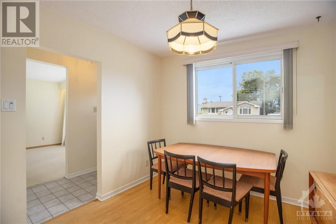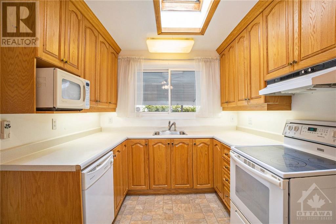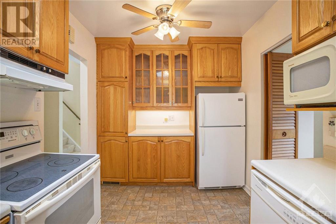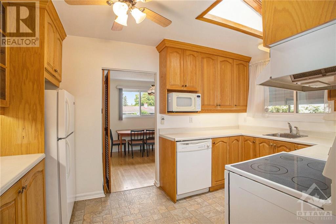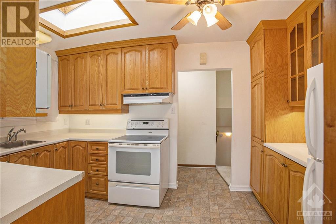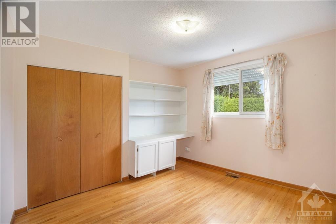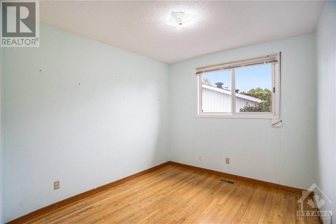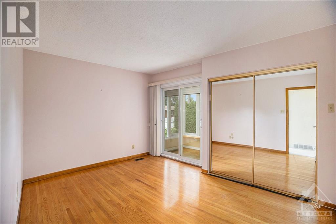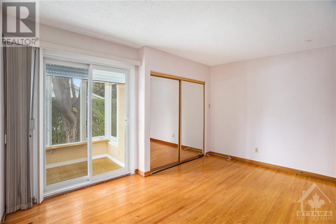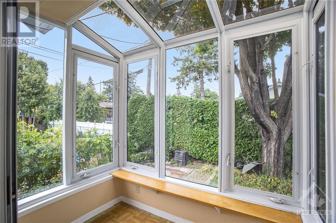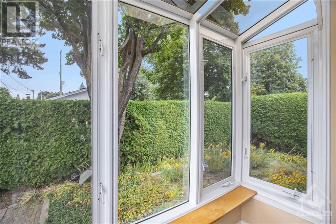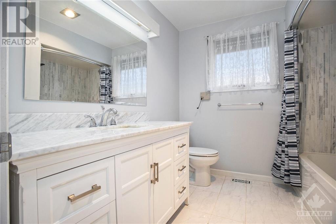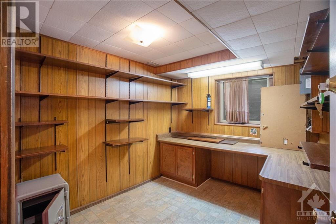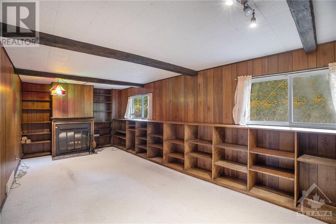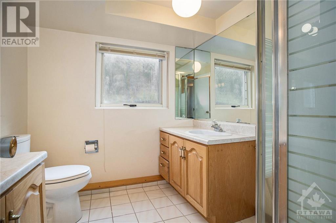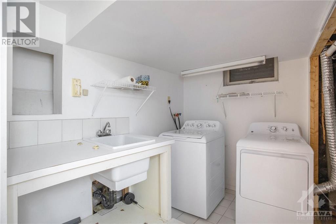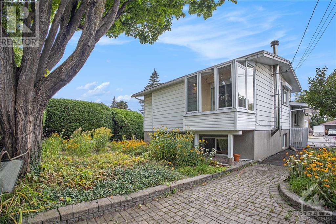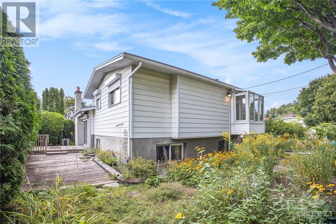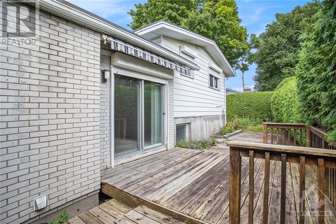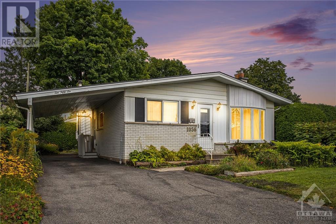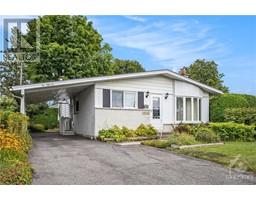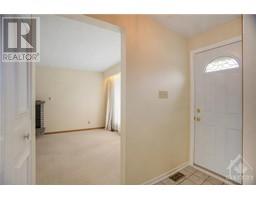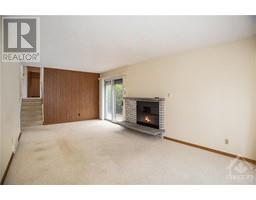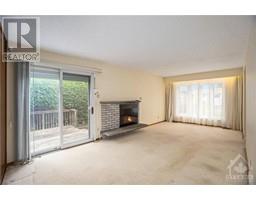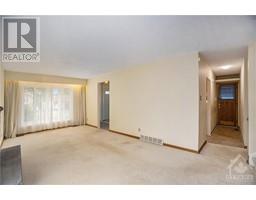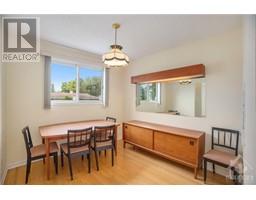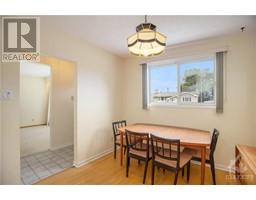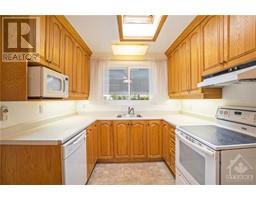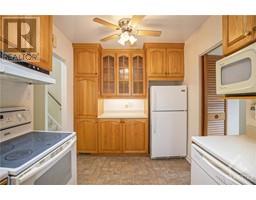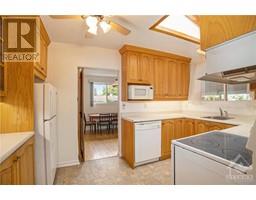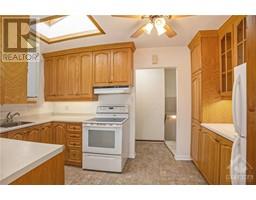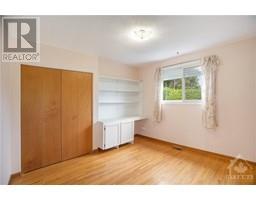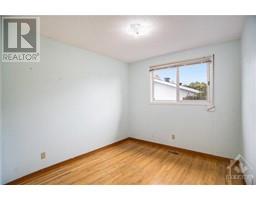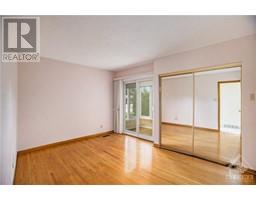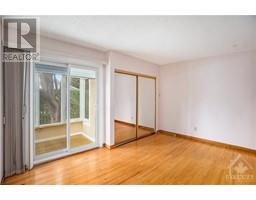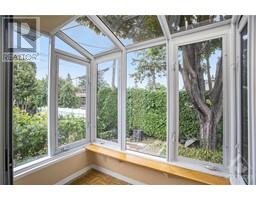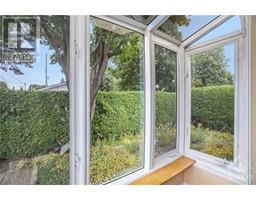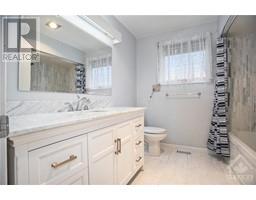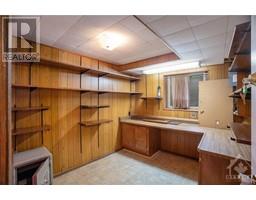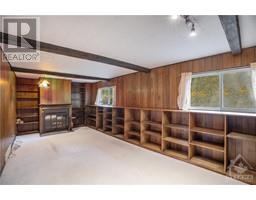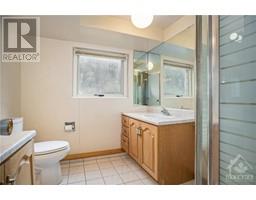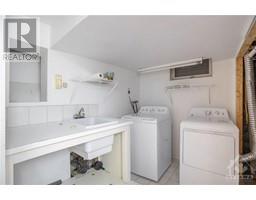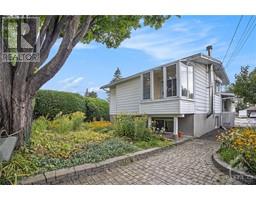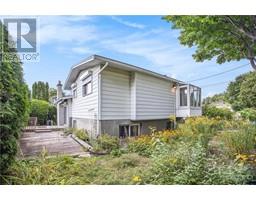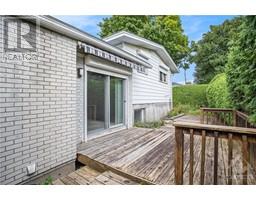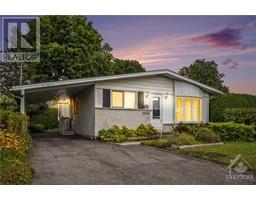3 Bedroom
2 Bathroom
Fireplace
Central Air Conditioning
Forced Air
$619,900
Family home in Riverside Park! Lovely 3 bedroom, 2 full bathroom back split home on large corner lot in desirable area! Main floor features living room w/electric fireplace insert (2014) & sliding door access to deck. Kitchen features light paneled cabinetry & lots of storage. Separate dining room. Upper level features 3 bedrooms & renovated full bathroom (2016). Sunny south facing solarium off the primary bedroom. Lower level features a den/office w/built-in desks, a family room w/a wood burning fireplace, built-in shelving, and a full bathroom. Basement features laundry & lots of storage. Metal roof. Lovely corner lot w/tall privacy hedges & fencing. Side deck area w/exterior awning to provide shade for gatherings. Single car port w/private driveway and side entrance. Steps from General Vanier Elementary & Pauline Vanier Park! Great family neighbourhood! Short walk to the Walkley Transitway station & easy access to Mooney's Bay Beach! Easy access to shopping on Bank St. (id:35885)
Property Details
|
MLS® Number
|
1409870 |
|
Property Type
|
Single Family |
|
Neigbourhood
|
Riverside Park |
|
Amenities Near By
|
Public Transit, Recreation Nearby, Shopping |
|
Community Features
|
Family Oriented |
|
Features
|
Corner Site |
|
Parking Space Total
|
4 |
Building
|
Bathroom Total
|
2 |
|
Bedrooms Above Ground
|
3 |
|
Bedrooms Total
|
3 |
|
Appliances
|
Refrigerator, Dryer, Freezer, Hood Fan, Microwave, Stove, Washer |
|
Basement Development
|
Partially Finished |
|
Basement Type
|
Full (partially Finished) |
|
Constructed Date
|
1967 |
|
Construction Style Attachment
|
Detached |
|
Cooling Type
|
Central Air Conditioning |
|
Exterior Finish
|
Aluminum Siding |
|
Fireplace Present
|
Yes |
|
Fireplace Total
|
2 |
|
Fixture
|
Ceiling Fans |
|
Flooring Type
|
Wall-to-wall Carpet, Mixed Flooring, Hardwood, Linoleum |
|
Foundation Type
|
Poured Concrete |
|
Heating Fuel
|
Natural Gas |
|
Heating Type
|
Forced Air |
|
Type
|
House |
|
Utility Water
|
Municipal Water |
Parking
Land
|
Acreage
|
No |
|
Land Amenities
|
Public Transit, Recreation Nearby, Shopping |
|
Sewer
|
Municipal Sewage System |
|
Size Depth
|
93 Ft ,11 In |
|
Size Frontage
|
60 Ft |
|
Size Irregular
|
60 Ft X 93.91 Ft |
|
Size Total Text
|
60 Ft X 93.91 Ft |
|
Zoning Description
|
R1o |
Rooms
| Level |
Type |
Length |
Width |
Dimensions |
|
Second Level |
Primary Bedroom |
|
|
13'1" x 10'0" |
|
Second Level |
Bedroom |
|
|
12'0" x 12'11" |
|
Second Level |
Bedroom |
|
|
9'7" x 9'3" |
|
Second Level |
Full Bathroom |
|
|
8'7" x 8'2" |
|
Basement |
Laundry Room |
|
|
Measurements not available |
|
Lower Level |
Family Room/fireplace |
|
|
23'7" x 10'11" |
|
Lower Level |
Den |
|
|
9'0" x 7'11" |
|
Lower Level |
Storage |
|
|
Measurements not available |
|
Main Level |
Foyer |
|
|
3'7" x 7'6" |
|
Main Level |
Living Room/fireplace |
|
|
11'8" x 21'10" |
|
Main Level |
Dining Room |
|
|
9'6" x 10'0" |
|
Main Level |
Kitchen |
|
|
13'4" x 8'0" |
https://www.realtor.ca/real-estate/27384964/1056-harkness-avenue-ottawa-riverside-park

